Noma, a restaurant that has been named the best in the world four times by World’s 50 Best Restaurants, has moved from the 16th century harborside warehouse it has called home for the past 14 years. Its new abode was built on the site of a protected ex-military warehouse once used to store mines for the Royal Dutch Navy.
Designed by Bjarke Ingels Group (BIG) as an intimate garden village, the new location dissolves the restaurant’s individual functions into a collection of separate but connected buildings. There are 11 spaces in total, each one tailored to its specific needs, and densely clustered around the kitchen.
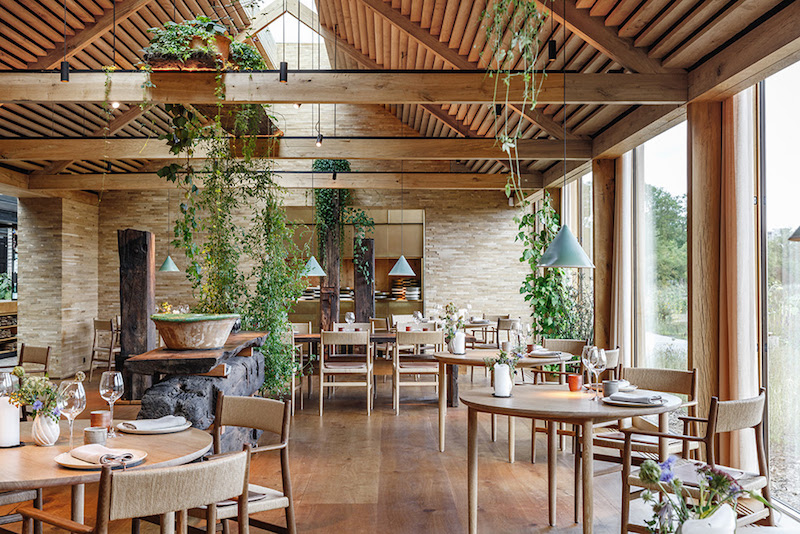 Dining room. Photo: Rasmus Hjortshoj.
Dining room. Photo: Rasmus Hjortshoj.
The kitchen is designed as a panopticon, which allows the chefs to oversee the entire kitchen, the dining room, and the private dining room. The kitchen and guest spaces are made of stacked timber planks meant to look like neatly stacked wood at a timber yard.
See Also: WeWork names BIG’s Ingels as its Chief Architect
Outside, three free-standing glass houses provide the restaurant’s garden, bakery, and test kitchen. The garden is visible to guests via a set of sliding windows. A large skylight helps bring in natural light to the kitchen and various dining spaces. Also included in the new restaurant are a barbeque and a lounge. Guests can explore each space and move between buildings via glass-encased connecting spaces.
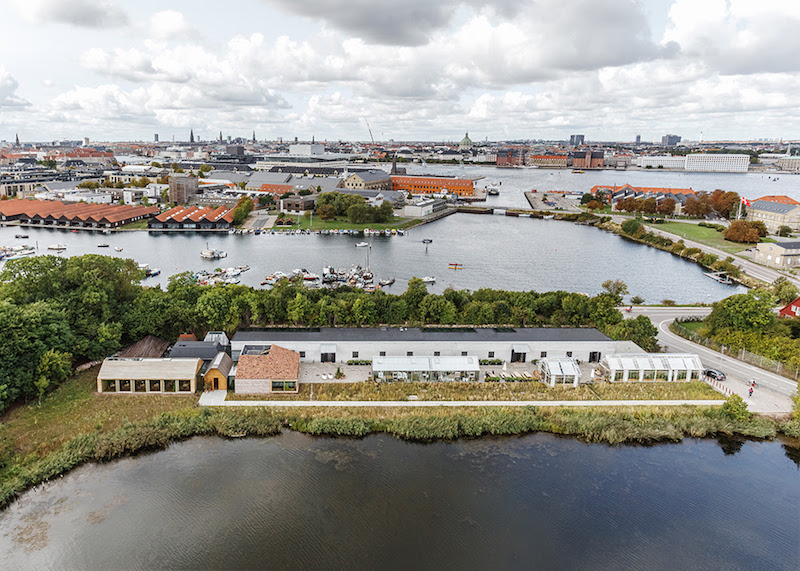 Photo: Rasmus Hjortshoj.
Photo: Rasmus Hjortshoj.
BIG preserved the existing warehouses shell and used it for all the back-of-house functions such as the prep kitchen, fermentation labs, fish tanks, ant farms, terrarium, and break-out areas for staff.
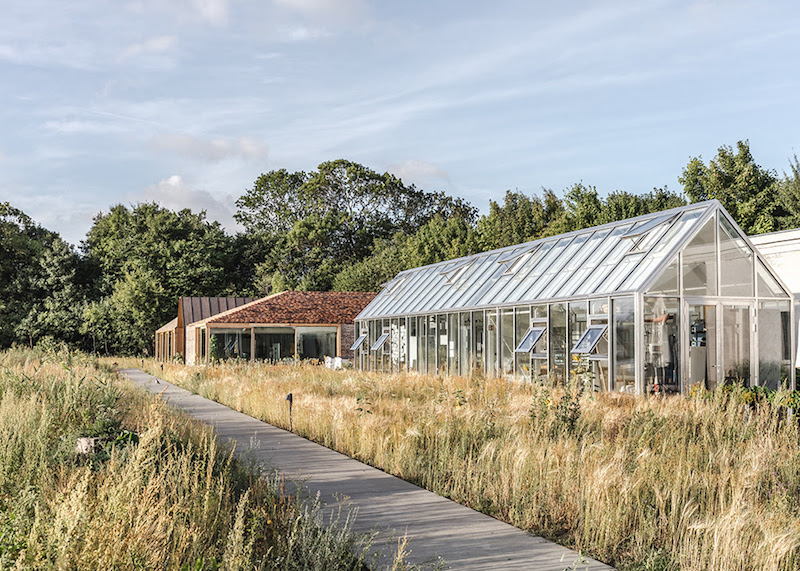 Photo: Rasmus Hjortshoj.
Photo: Rasmus Hjortshoj.
“The new noma dissolves the traditional idea of a restaurant into its constituent parts and reassembles them in a way that puts the chefs at the heart of it all,” says Bjarke Ingels, Founding Partner, BIG.
The restaurant provides just under 14,000 sf of space across its 11 buildings.
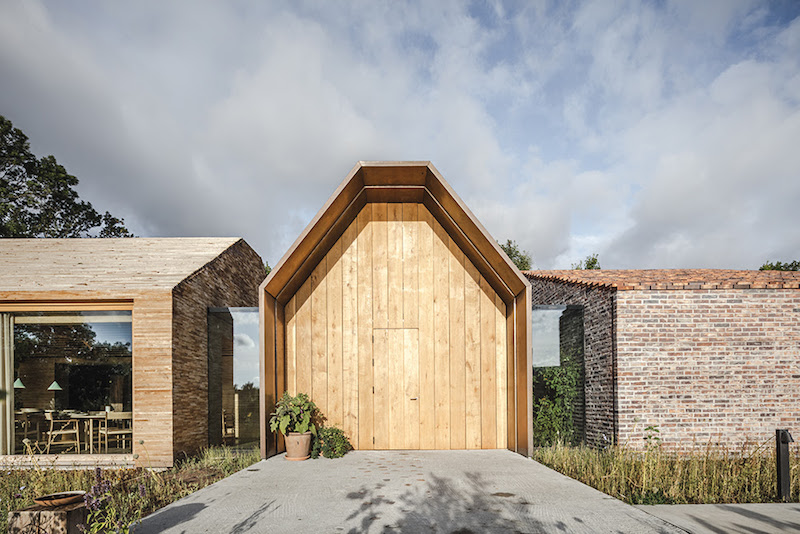 Entrance. Photo: Rasmus Hjortshoj.
Entrance. Photo: Rasmus Hjortshoj.
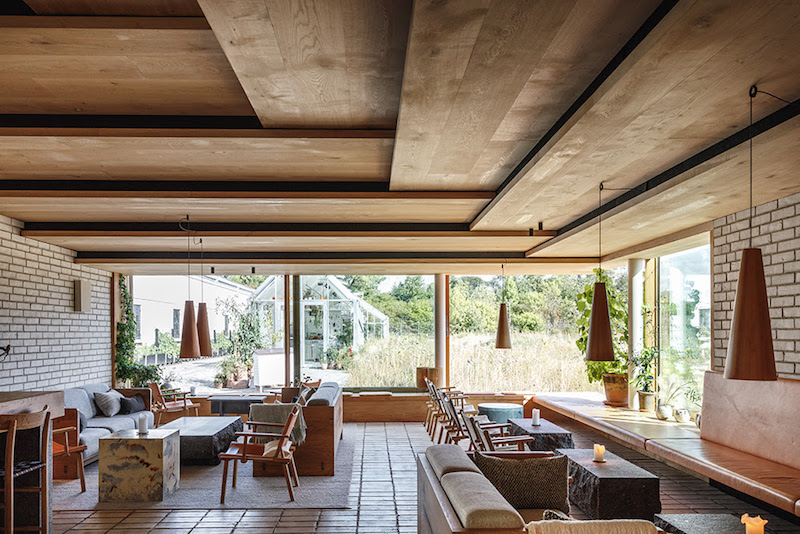 Lounge area. Photo: Rasmus Hjortshoj.
Lounge area. Photo: Rasmus Hjortshoj.
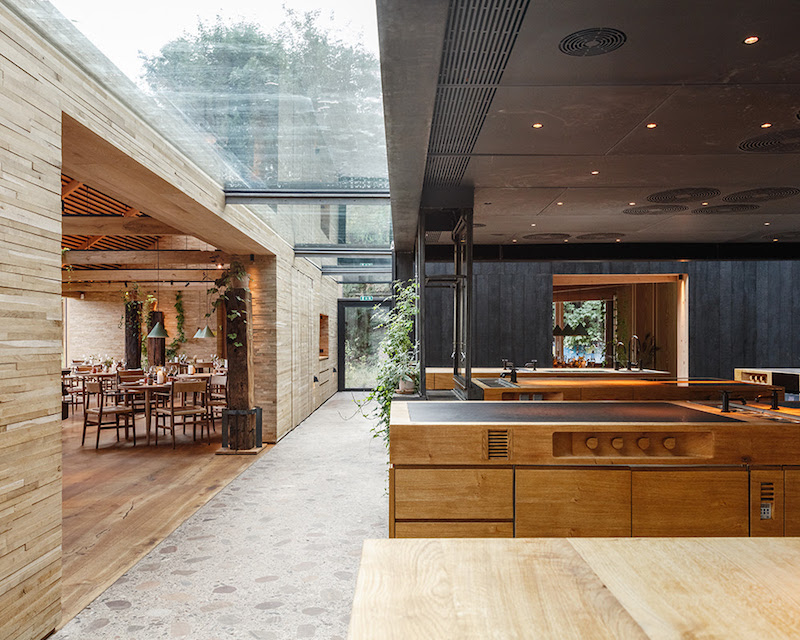 Dining room and kitchen. Photo: Rasmus Hjortshoj.
Dining room and kitchen. Photo: Rasmus Hjortshoj.
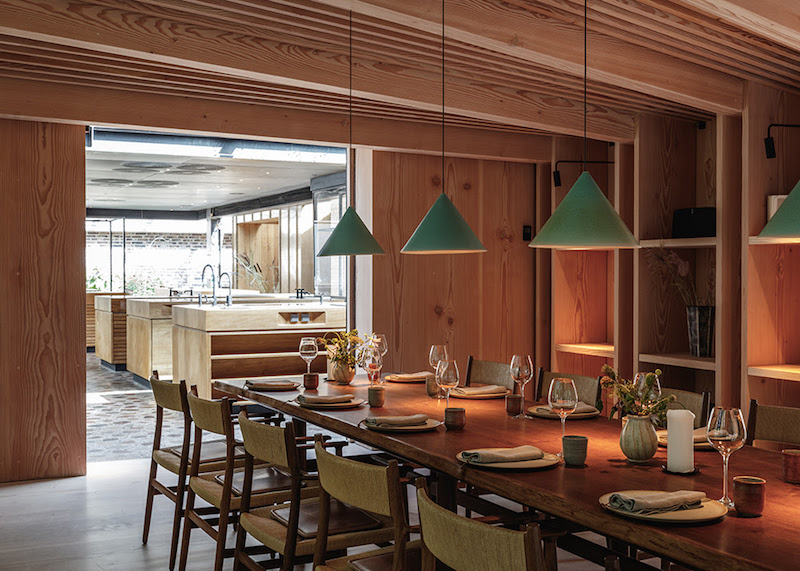 Private dining room. Photo: Rasmus Hjortshoj.
Private dining room. Photo: Rasmus Hjortshoj.
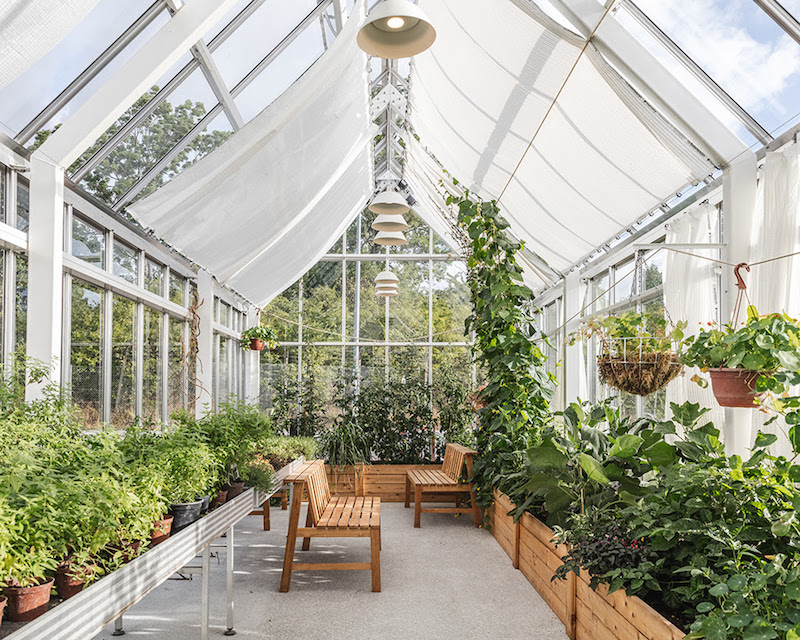 Greenhouse. Photo: Rasmus Hjortshoj.
Greenhouse. Photo: Rasmus Hjortshoj.
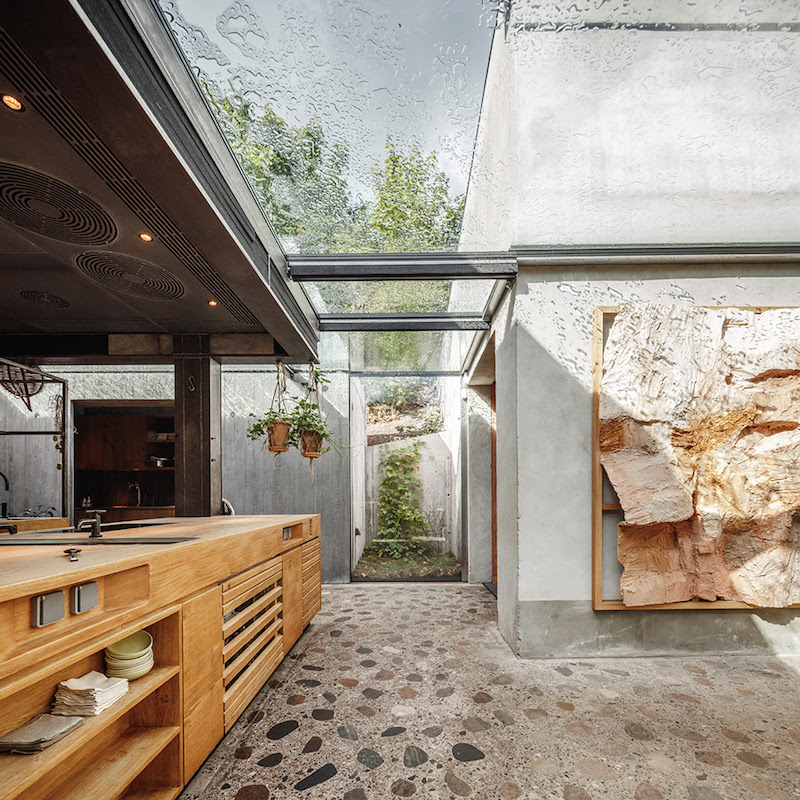 Kitchen. Photo: Rasmus Hjortshoj.
Kitchen. Photo: Rasmus Hjortshoj.
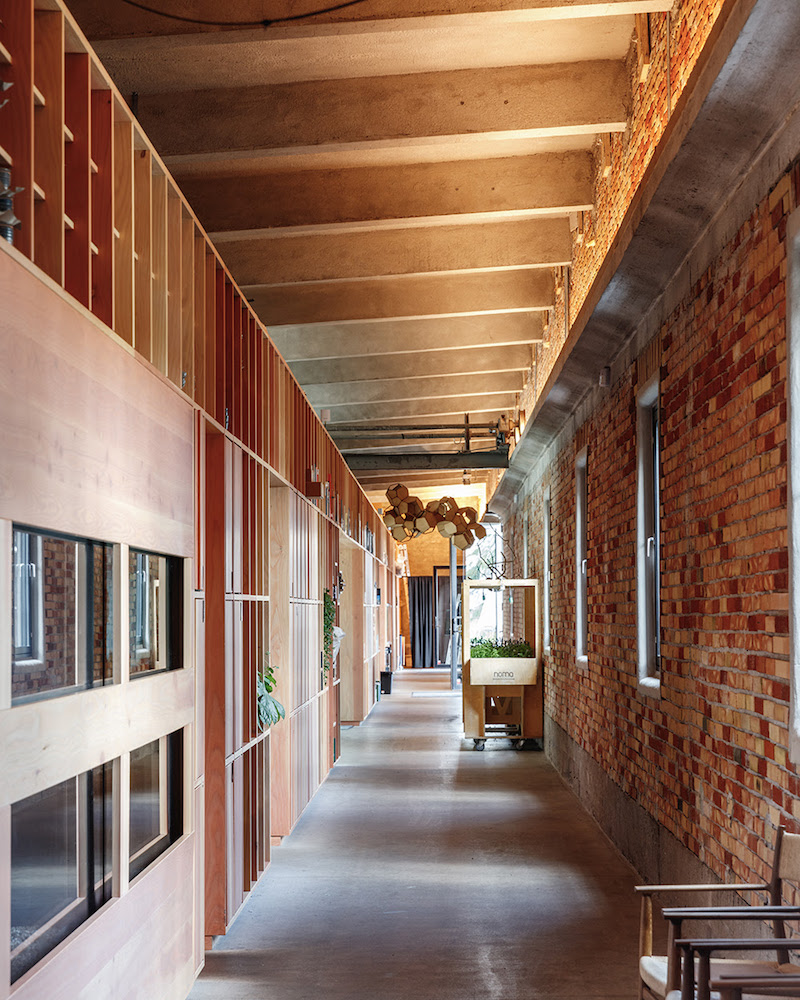 Display hallway. Photo: Rasmus Hjortshoj.
Display hallway. Photo: Rasmus Hjortshoj.
Related Stories
Mixed-Use | Apr 7, 2017
North Hollywood mixed-use development NoHo West begins construction
The development is expected to open in 2018.
Urban Planning | Mar 31, 2017
4 important things to consider when designing streets for people, not just cars
For the most part what you see is streets that have been designed with the car in mind—at a large scale for a fast speed.
Retail Centers | Mar 23, 2017
The retail renaissance part I: How architecture will shape the future of shopping
The retail sector is charting unfamiliar territory as web sales and evolving tastes force a paradigm shift. In our Retail Renaissance blog series, architects, interior designers, planners and engineers from different GS&P markets will consider the impact of retail trends and discuss how clients and developers can successfully navigate this new age of shopping.
Retail Centers | Mar 21, 2017
A giant ‘show pool’ is the highlight of a new food- and entertainment-centric mall in Turkey's largest metro
WaterGarden Istanbul hopes to attract 15 million visitors a year.
Retail Centers | Mar 9, 2017
When everyone shops online, what happens to mixed-use retail?
NBBJ’s David Yuan explains how changing retail trends are creating new opportunities for urban experiences and public space.
Retail Centers | Mar 7, 2017
Five facets of successful retail that further social connection
What’s driving experiential retail in 2017 and beyond?
Retail Centers | Jan 24, 2017
Sensational shopping: Retail and the emotional connection
CallisonRTKL's Bret Wiggins discusses how to design the retail environment in a way that taps into the shopper psyche.
Retail Centers | Dec 23, 2016
Wayfinding trends: Modern digital signage caters to personal tastes and profiles of shoppers
Applications like Bluetooth-driven Beacon systems and cellular Wi-Fi systems can now be used to help people navigate space in a more profound way, writes CallisonRTKL’s Cody Clark.
Architects | Nov 20, 2016
D.C.’s first distillery-eatery taps into a growing trend
The stylish location targets customers craving craft spirits and late-night dining.
Adaptive Reuse | Nov 7, 2016
From fuel to food: adaptive reuse converts a closed gas station in Princeton, N.J., to a Nomad pizza
The original building dates back to the Modernist 1930s.
















