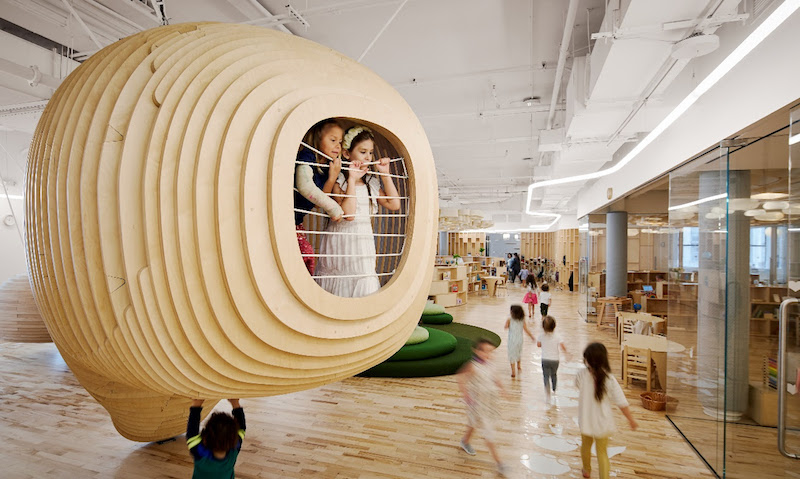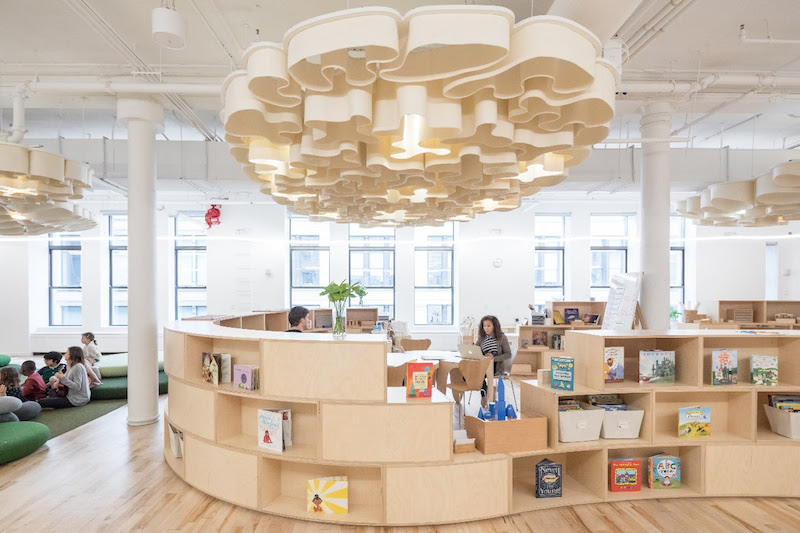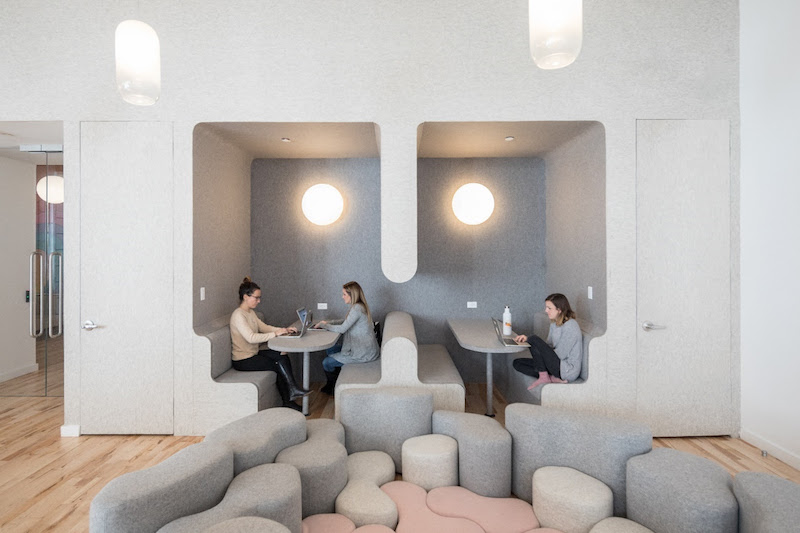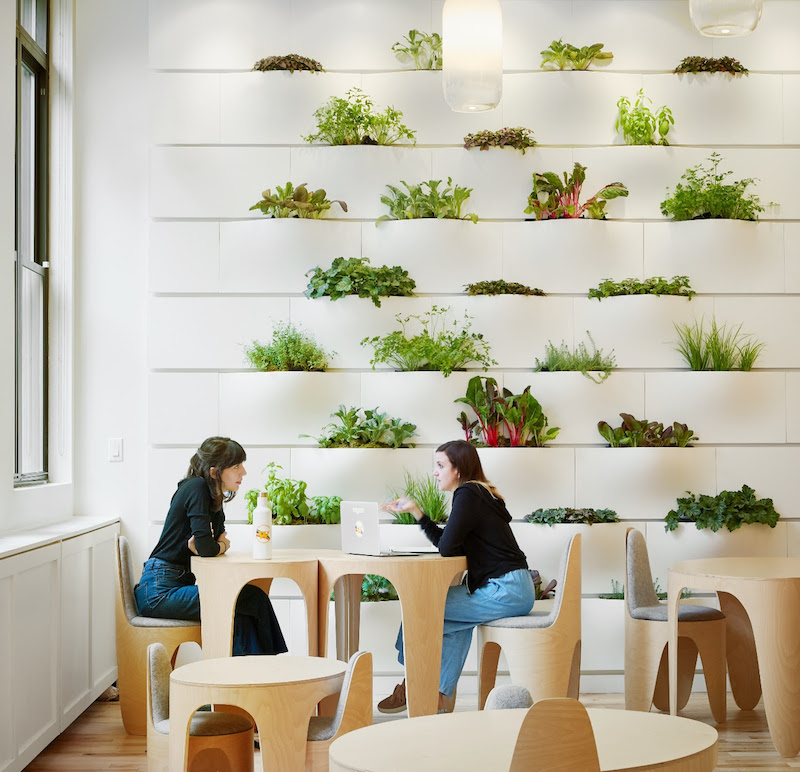The first WeGrow school in New York City, created from a collaboration between BIG and WeWork, is a 10,000-sf space for children between the ages of three and nine located in WeWork’s HQ in Manhattan’s Chelsea neighborhood.
The school was designed “for learning to be a transformational and holistic experience,” according it BIG. It features a field of super-elliptic objects with a variety of functions that allows children to move freely throughout the day and to learn from the environment around them. The school includes four classrooms, flexible workshops, community space, a multi-purpose studio, an art studio, a music room, and a variety of playscapes.
 Image by Dave Burk.
Image by Dave Burk.
See Also: The Alphabet of Light: A to Z from BIG
The majority of the partitions inside the school are shelves raised to the level of the child in order to allow natural light to reach deep into the building. The different shelving levels for each age group curve occasionally to create activity pockets while still allowing the teachers to have full perspective of the space. Overhead, acoustic clouds are illuminated with Ketra bulbs that shift in color and intensity based on the time of day.
 Image by Laurian Ghinitoiu.
Image by Laurian Ghinitoiu.
Learning stations feature details and materials designed to optimize the environment: modular classrooms promote movement and collaboration, puzzle tables and chairs manufactured by Bednark Studio come in kid and parent sizes to offer equal perspectives, and the vertical garden with tiles made in Switzerland by Laufen are planted with lavender, sweet violets, and chocolate mint among others. BIG’s Gople Lamp and Alphabet of Light illuminate the path from the lobby (shared by teachers, parents, and children) to the classrooms.
 Image by Laurian Ghinitoiu.
Image by Laurian Ghinitoiu.
 Image by Dave Burk.
Image by Dave Burk.
Related Stories
Education Facilities | Aug 20, 2018
More districts are reusing empty offices, stores, and other buildings to upgrade their schools
Older schools, with their small windows and rooms and creaky infrastructure, are tough and expensive to retrofit.
Education Facilities | Aug 14, 2018
Making schools more secure is imperative, but how best to do that isn't settled yet
In the first 21 weeks of 2018 alone, there were 23 school shootings where someone was killed or injured, according to CNN.
Education Facilities | Aug 13, 2018
Is STEM running out of steam?
Has STEM, which the business community urged school districts to embrace, been oversold as a career path?
Education Facilities | Aug 7, 2018
High-tech instruction space trains students in manufacturing robots
Harley Ellis Devereaux served as lead designer and lab planner for the project.
Modular Building | Aug 2, 2018
Educare Center in Long Beach uses modular construction to cut costs without sacrificing space or amenities
Dougherty was the Architect-of-Record.
Education Facilities | Jul 11, 2018
Why school architects must understand how students learn
Would instruction be more effective if students spent less time passively listening to lectures and more time actively learning through activities, discussions, and group work?
Education Facilities | Jul 6, 2018
Building for growth: Supporting gender-specific needs in middle school design
Today, efforts toward equity in education encompass a wide spectrum of considerations including sex, gender identity, socio-economic background, and ethnicity to name a few.
University Buildings | Jul 5, 2018
Brown University’s Engineering Research Center increases the university’s School of Engineering lab space by 30%
KieranTimberlake designed the facility and Shawmut Design and Construction was the general contractor.
University Buildings | Jul 2, 2018
Columbus State Community College’s new hospitality management and culinary arts building breaks ground
DesignGroup is the architect for the project.
Education Facilities | Jul 2, 2018
California High School renovates classrooms to meet the resurgence of Career Technical Education
Tangram Interiors handled the remodeling project.

















