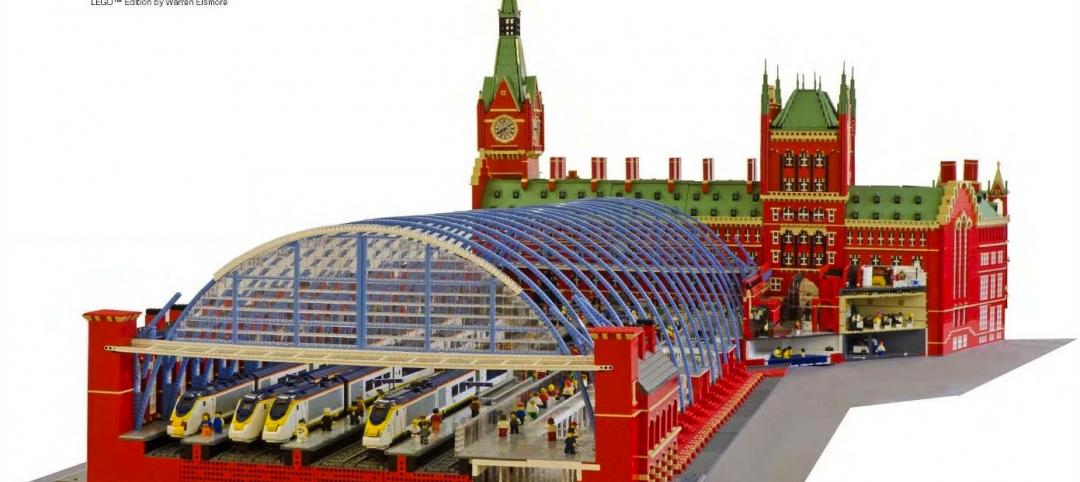Bernards is currently constructing 8500 Burton Way, a $32 million residential mixed-use project at the intersection of Burton Way and La Cienega Blvd. in West Los Angeles.
Being developed by Caruso Affiliated, the project includes 88 luxury apartment homes atop a 14,000-sf Trader Joe’s market and a new coffee shop.
Designed by McLarand Vasquez Emsiek & Partners, Inc., the eight-story building’s design includes floor-to-ceiling glass, curved lines, pronounced deck-edge elements, and an smooth-plaster and stone façade.
The residential component provides one- and two-bedroom apartment suites that range in size from 900 to 2,200-sf. They feature high ceilings, separate media rooms, wall-to-wall, floor-to-ceiling windows, and balconies or patios that provide views to downtown, the Hollywood Hills, and Pacific Ocean.
Related Stories
| May 2, 2013
New web community aims to revitalize abandoned buildings
Italian innovators Andrea Sesta and Daniela Galvani hope to create a worldwide database of abandoned facilities, ripe for redevelopment, with their [im]possible living internet community.
| May 1, 2013
A LEGO lover's dream: Guide to building the world's iconic structures with LEGO
A new book from LEGO master builder Warren Elsmore offers instructions for creating scale models of buildings and landmarks with LEGO.
| May 1, 2013
New AISC competition aims to shape the future of steel
Do you have the next great idea for a groundbreaking technology, model shop or building that could potentially revolutionize the future of the steel design and construction industry? Enter AISC's first-ever Future of Steel competition.
| May 1, 2013
Data center construction remains healthy, but oversupply a concern
Facebook, Amazon, Microsoft, and Google are among the major tech companies investing heavily to build state-of-the-art data centers.
| May 1, 2013
Groups urge Congress: Keep energy conservation requirements for government buildings
More than 350 companies urge rejection of special interest efforts to gut key parts of Energy Independence and Security Act
| May 1, 2013
World’s tallest children’s hospital pushes BIM to the extreme
The Building Team for the 23-story Lurie Children’s Hospital in Chicago implements an integrated BIM/VDC workflow to execute a complex vertical program.
| Apr 30, 2013
Healthcare lighting innovation: Overhead fixture uses UV to kill airborne pathogens
Designed specifically for hospitals, nursing homes, child care centers, and other healthcare facilities where infection control is a concern, the Arcalux Health Risk Management System (HRMS) is an energy-efficient lighting fixture that doubles as a germ-killing machine.
| Apr 30, 2013
First look: North America's tallest wooden building
The Wood Innovation Design Center (WIDC), Prince George, British Columbia, will exhibit wood as a sustainable building material widely availablearound the globe, and aims to improve the local lumber economy while standing as a testament to new construction possibilities.















