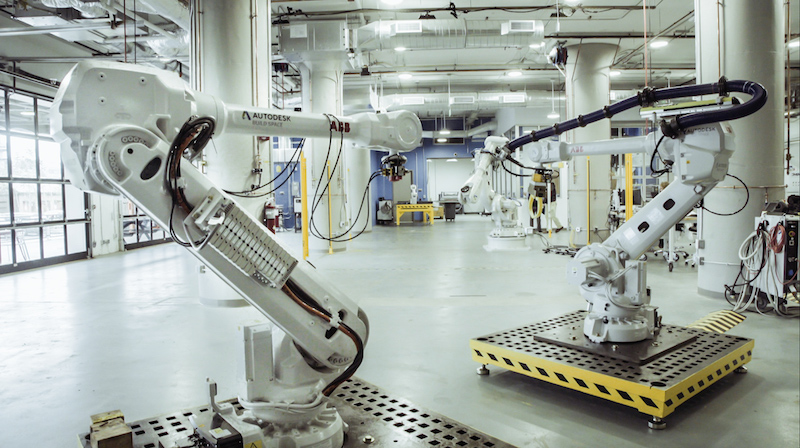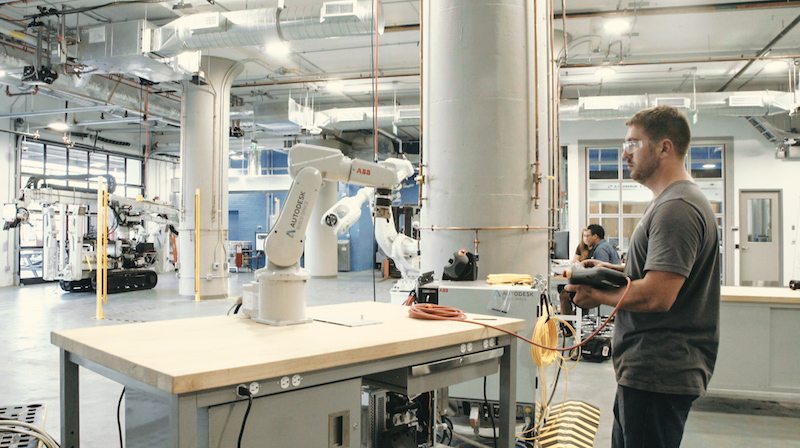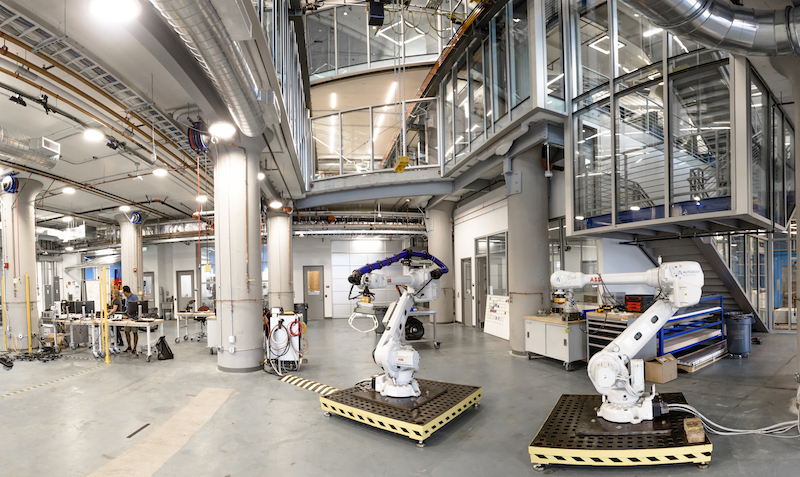As maker culture seeps into more and more of what the AEC industry does, spaces with the sole purpose of being used to do and create will become increasingly important. With this in mind, Autodesk has created an industrial workshop and innovation studio with a focus on making things in the built environment.
The Boston-based Building, Innovation, Learning, and Design (BUILD) Space will host teams from academia, industry, and practice doing work in fields including digital fabrication, design robotics, and industrialized construction. At no cost to the teams, the BUILD space will provide them with access to an appropriate workspace, advanced training, equipment, Autodesk personnel and executives, and other industry leaders in order to help them best accomplish their project goals, whatever they may be. The trade-off for the use of the space at no cost is that Autodesk gains a better understanding of how their construction customers and the broader business ecosystem will work in the future.
 Courtesy of Autodesk
Courtesy of Autodesk
The BUILD Space is a sprawling 34,000-sf facility with space and equipment to support work with steel, wood, stone, concrete, ceramics, glass, and composites such as carbon fiber. Among its 60 pieces of large-format equipment are six industrial robots; 11 dedicated workshops for wood, metal fabrication, composites, 3D printing, laser cutting, and a large-format Computer Numerical Control router and waterjet; and a five-ton bridge crane for large fabrication projects and moving equipment and materials between floors.
Pillar Technologies, a company that uses on-site sensors to monitor for destructive environmental conditions such as fire outbreaks, high humidity exposure, and mold growth, was one of the first companies to join the Autodesk BUILD Space startup incubator. The company needed a space where it could continue to develop and improve their technology and chose the Autodesk BUILD Space because it allowed it to accomplish this goal in just a few weeks with minimal cost.
“This is so valuable because as a startup company, our scarcest resources are time and money,” says Alex Schwarzkopf, Co-Founder, Pillar Technologies, in a press release.
Autodesk chose Boston as the city for its BUILD Space due to its vibrant startup community, world-class universities and colleges, and large talent pool.
 Courtesy of Autodesk
Courtesy of Autodesk
 Courtesy of Autodesk
Courtesy of Autodesk
Related Stories
| Feb 28, 2013
Novel multifamily solutions to be presented at New York Modular Construction Summit
The New York Modular Construction Summit will be co-hosted by the Modular Building Institute and Pratt Institute School of Architecture on May 16, 2013, in Brooklyn, N.Y.
| Feb 25, 2013
Turner employs rare 'collapsible' steel truss system at Seattle light rail station
To speed construction of the $110 million Capitol Hill Station light-rail station in Seattle, general contractor Turner Construction will use an unusual temporary framing method for the project's underground spaces.
| Feb 21, 2013
BD+C's 2011 White Paper: Zero and Net-Zero Energy Buildings + Homes
We submit our eighth White Paper on Sustainability in the hope that it will inspire architects, engineers, contractors, building owners, developers, building product manufacturers, environmentalists, policymakers, government officials, corporate executives, officeholders, and the public to foster the development of net-zero energy buildings and homes.
| Feb 18, 2013
Syracuse hospital using robots to reduce infections by 50%
Fast Company's Nina Mandell writes about how an early adopter of UV infection-control robotics—St. Joseph’s Hospital Health Center in Syracuse—is seeing positive results.
| Feb 8, 2013
5 factors to consider when designing a shade system
Designing a shade system is more complex than picking out basic white venetian blinds. Here are five elements to consider when designing an interior shade system.
| Feb 3, 2013
Electronic surveying improves accuracy on BIM-driven hospital project
A mechanical contractor combines an electronic surveying tool with a BIM model to make significant productivity gains in a large-scale hospital project.
| Feb 3, 2013
Clever engineering helps create design excellence
A mechanical engineering team overcomes numerous hurdles to help make a new federal courthouse in Iowa a showpiece of ‘government work’ at its best.















