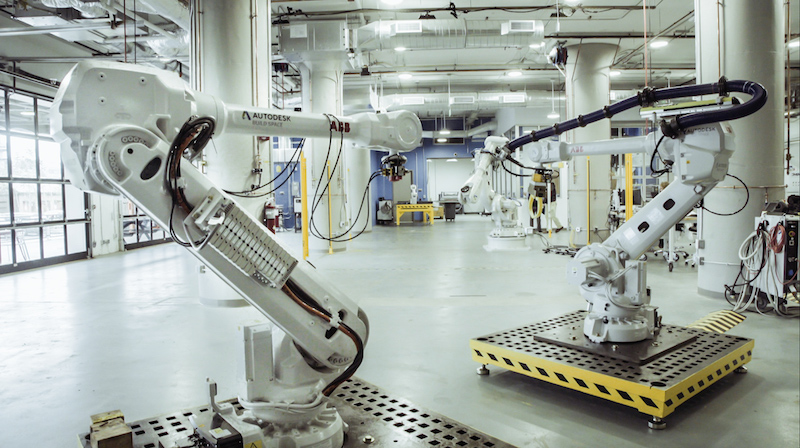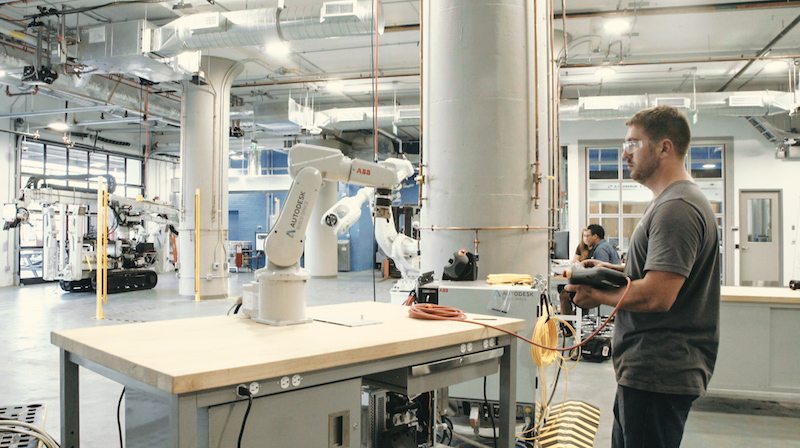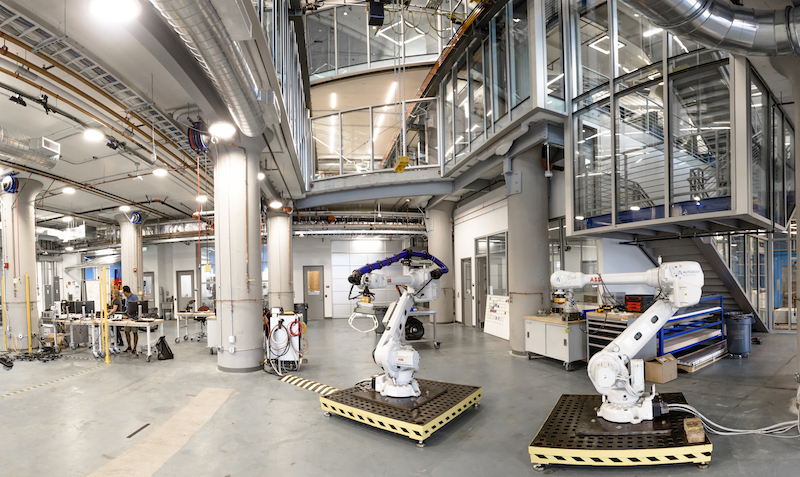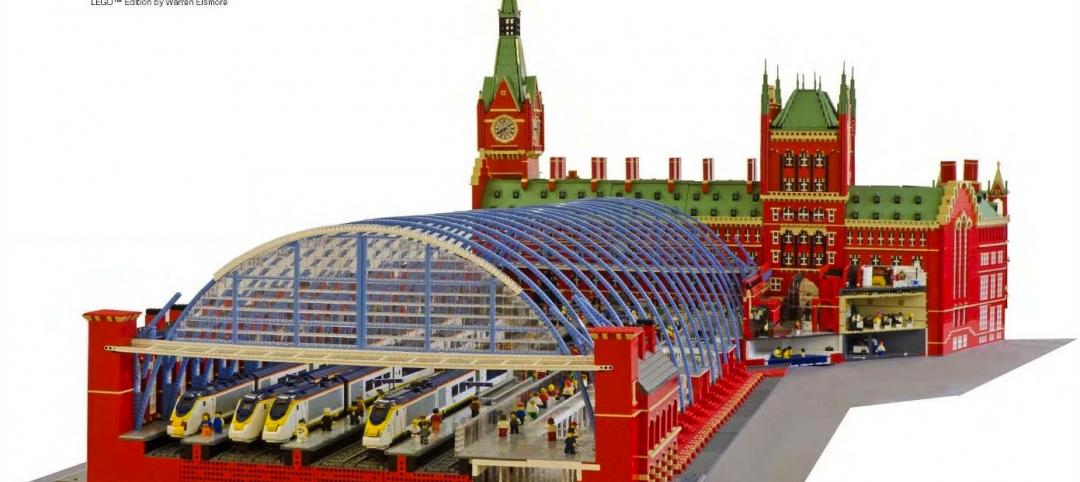As maker culture seeps into more and more of what the AEC industry does, spaces with the sole purpose of being used to do and create will become increasingly important. With this in mind, Autodesk has created an industrial workshop and innovation studio with a focus on making things in the built environment.
The Boston-based Building, Innovation, Learning, and Design (BUILD) Space will host teams from academia, industry, and practice doing work in fields including digital fabrication, design robotics, and industrialized construction. At no cost to the teams, the BUILD space will provide them with access to an appropriate workspace, advanced training, equipment, Autodesk personnel and executives, and other industry leaders in order to help them best accomplish their project goals, whatever they may be. The trade-off for the use of the space at no cost is that Autodesk gains a better understanding of how their construction customers and the broader business ecosystem will work in the future.
 Courtesy of Autodesk
Courtesy of Autodesk
The BUILD Space is a sprawling 34,000-sf facility with space and equipment to support work with steel, wood, stone, concrete, ceramics, glass, and composites such as carbon fiber. Among its 60 pieces of large-format equipment are six industrial robots; 11 dedicated workshops for wood, metal fabrication, composites, 3D printing, laser cutting, and a large-format Computer Numerical Control router and waterjet; and a five-ton bridge crane for large fabrication projects and moving equipment and materials between floors.
Pillar Technologies, a company that uses on-site sensors to monitor for destructive environmental conditions such as fire outbreaks, high humidity exposure, and mold growth, was one of the first companies to join the Autodesk BUILD Space startup incubator. The company needed a space where it could continue to develop and improve their technology and chose the Autodesk BUILD Space because it allowed it to accomplish this goal in just a few weeks with minimal cost.
“This is so valuable because as a startup company, our scarcest resources are time and money,” says Alex Schwarzkopf, Co-Founder, Pillar Technologies, in a press release.
Autodesk chose Boston as the city for its BUILD Space due to its vibrant startup community, world-class universities and colleges, and large talent pool.
 Courtesy of Autodesk
Courtesy of Autodesk
 Courtesy of Autodesk
Courtesy of Autodesk
Related Stories
| May 7, 2013
First look: Adrian Smith + Gordon Gill skyscraper designed to 'confuse the wind'
The 400-meter-high, 116-story Imperial Tower in Mumbai will feature a slender, rounded form optimized to withstand the area's strong wind currents.
| May 2, 2013
A snapshot of the world's amazing construction feats (in one flashy infographic)
From the Great Pyramids of Giza to the U.S. Interstate Highway System, this infographic outlines interesting facts about some of the world's most notable construction projects.
| May 2, 2013
BIM group proposes uniform standards for how complete plans need to be
A nationwide group of Building Information Modeling users, known as the BIMForum, is seeking industry input on a proposed set of standards establishing how complete Building Information Models (BIMs) need to be for different stages of the design and construction process.
| May 1, 2013
A LEGO lover's dream: Guide to building the world's iconic structures with LEGO
A new book from LEGO master builder Warren Elsmore offers instructions for creating scale models of buildings and landmarks with LEGO.
| May 1, 2013
World’s tallest children’s hospital pushes BIM to the extreme
The Building Team for the 23-story Lurie Children’s Hospital in Chicago implements an integrated BIM/VDC workflow to execute a complex vertical program.
| Apr 30, 2013
Healthcare lighting innovation: Overhead fixture uses UV to kill airborne pathogens
Designed specifically for hospitals, nursing homes, child care centers, and other healthcare facilities where infection control is a concern, the Arcalux Health Risk Management System (HRMS) is an energy-efficient lighting fixture that doubles as a germ-killing machine.
| Apr 23, 2013
Building material innovation: Concrete cloth simplifies difficult pours
Milliken recently debuted a flexible fabric that allows for concrete installations on slopes, in water, and in other hard to reach places—without the need for molds or mixing.
| Apr 19, 2013
Must see: Shell of gutted church on stilts, 40 feet off the ground
Construction crews are going to extremes to save the ornate brick façade of the Provo (Utah) Tabernacle temple, which was ravaged by a fire in December 2010.
| Apr 18, 2013
SOM, CASE team up to launch crowd-sourced apps library
SOM and CASE have formally launched AEC-APPS, the first crowd-sourced, web-based library for applications used by architects, engineers and construction professionals. This is a one-of-a-kind initiative in the AEC Industry and is a non-profit online community that allows digital tool users and toolmakers to share ideas, tips and resources.
















