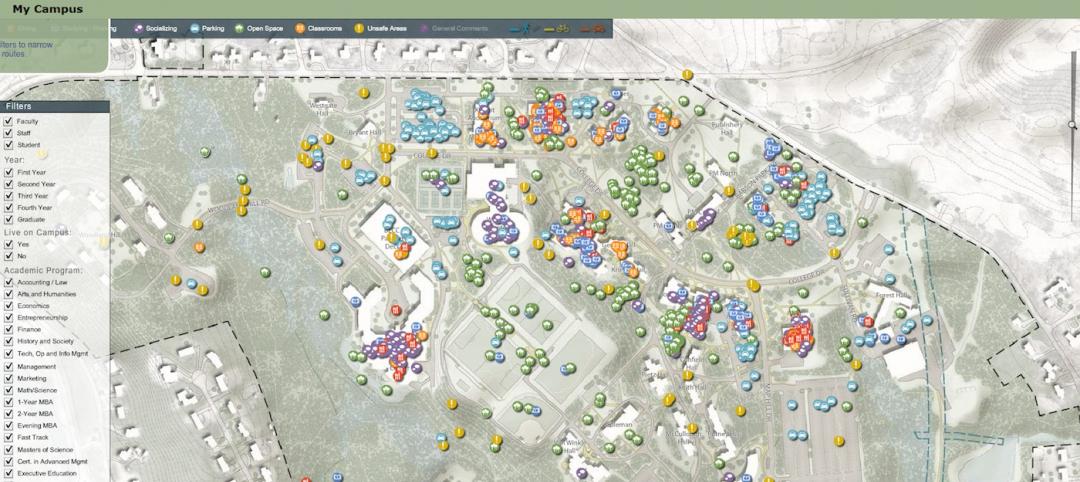Many states have cut back funding for higher education in recent years, and securing money for new housing has been tougher than ever for many colleges and universities. A recent residence hall project in Boston involving three colleges provides an inspiring example of how necessity can spawn invention in financing strategies.
Massachusetts College of Art and Design, a state school, partnered with its neighbors Wentworth Institute of Technology and Massachusetts College of Pharmacy and Health Sciences (now MCPHS University, and known locally as Mass Pharma), both private institutions, to construct its Tree House residence hall. Making the deal pencil out required some deft real estate maneuvers.
First, Wentworth transferred a parking lot to MassArt to allow the site to be expanded. Next, Wentworth and MCPHS University contributed $700,000 toward the cost of building out a student health center that all three schools now share. Then MCPHS agreed to sublease a substantial number of the building’s 17 residence floors to house its students, which helped to defray MassArt’s costs. The last step saw Mass-Art secure state funding to complete the financing for the $54 million project.
“The project wouldn’t have happened without the participation of Wentworth and Mass Pharma,” says Kurt Steinberg, who was appointed Acting President of MassArt in August. The 21-story, 145,600-sf structure is located amid pricey real estate near renowned museums and the Longwood Medical District. Boston’s construction costs are among the nation’s highest.

© Chuck Choi
Steinberg says the college didn’t want Tree House to upend the pricing structure of MassArt’s campus housing. “Our goal was to not have the new beds be more expensive than the beds in our other two residence halls,” he says. Mass Pharma leases 260 of the 493 beds; a portion of the rent—$1,000 per bed—goes toward housing scholarships for MassArt students.
The 20-year lease gives MassArt the option to take over the space now occupied by MCPHS University after 10 or 15 years. Should MassArt exercise that option, its on-campus housing would be able to accommodate about 44% of its students, mostly freshmen and sophomores, doubling its total housing capacity.
Designed by ADD, Inc., the Tree House was inspired by Gustav Klimt’s “Tree of Life.” The 280-foot-tall structure stands as proof that three institutions can combine forces to build a facility that fulfills the needs of all parties.

© Lucy Chen
Related Stories
| Apr 25, 2014
6 winners selected for the Architectural League Prize
The Architectural League Prize, created in 1981, "recognizes exemplary and provocative work by young practitioners and provides a public forum for the exchange of their ideas," according to The Architectural League.
| Apr 24, 2014
Unbuilt and Famous: LEGO releases box set of Bjarke Ingels' LEGO museum
LEGO Architecture has created a box set that customers can use to build replicas of the LEGO Museum, which is not yet built in real life. The museum, designed by the Bjarke Ingels Group, will commemorate the history of LEGO.
| Apr 23, 2014
Ahead of the crowd: How architects can utilize crowdsourcing for project planning
Advanced methods of data collection, applied both prior to design and after opening, are bringing a new focus to the entire planning process.
| Apr 23, 2014
Developers change gears at Atlantic Yards after high-rise modular proves difficult
At 32 stories, the B2 residential tower at Atlantic Yards has been widely lauded as a bellwether for modular construction. But only five floors have been completed in 18 months.
| Apr 23, 2014
Experimental bot transfers CAD plans onto construction sites
The Archibot is intended to take technical data and translate it into full-scale physical markings on construction sites.
| Apr 23, 2014
Mean and Green: Top 10 green building projects for 2014 [slideshow]
The American Institute of Architects' Committee on the Environment has selected the top ten examples of sustainable architecture and ecological design projects that protect and enhance the environment. Projects range from a project for Portland's homeless to public parks to a LEED Platinum campus center.
| Apr 23, 2014
Architecture Billings Index dips in March
The March ABI score was 48.8, down sharply from a mark of 50.7 in February. This score reflects a decrease in design services.
Sponsored | | Apr 23, 2014
Ridgewood High satisfies privacy, daylight and code requirements with fire rated glass
For a recent renovation of a stairwell and exit corridors at Ridgewood High School in Norridge, Ill., the design team specified SuperLite II-XL 60 in GPX Framing for its optical clarity, storefront-like appearance, and high STC ratings.
| Apr 22, 2014
Transit-friendly apartment building now under construction
The new $44 million community is situated on eight acres, directly adjacent to the local Park-n-Ride, and a quick walk from a nearby light rail station.
| Apr 22, 2014
Bright and bustling: Grimshaw reveals plans for the Istanbul Grand Airport [slideshow]
In partnership with the Nordic Office of Architecture and Haptic Architects, Grimshaw Architects has revealed its plans for the terminal of what will be one of the world's busiest airports. The terminal is expected to serve 150 million passengers per year.















