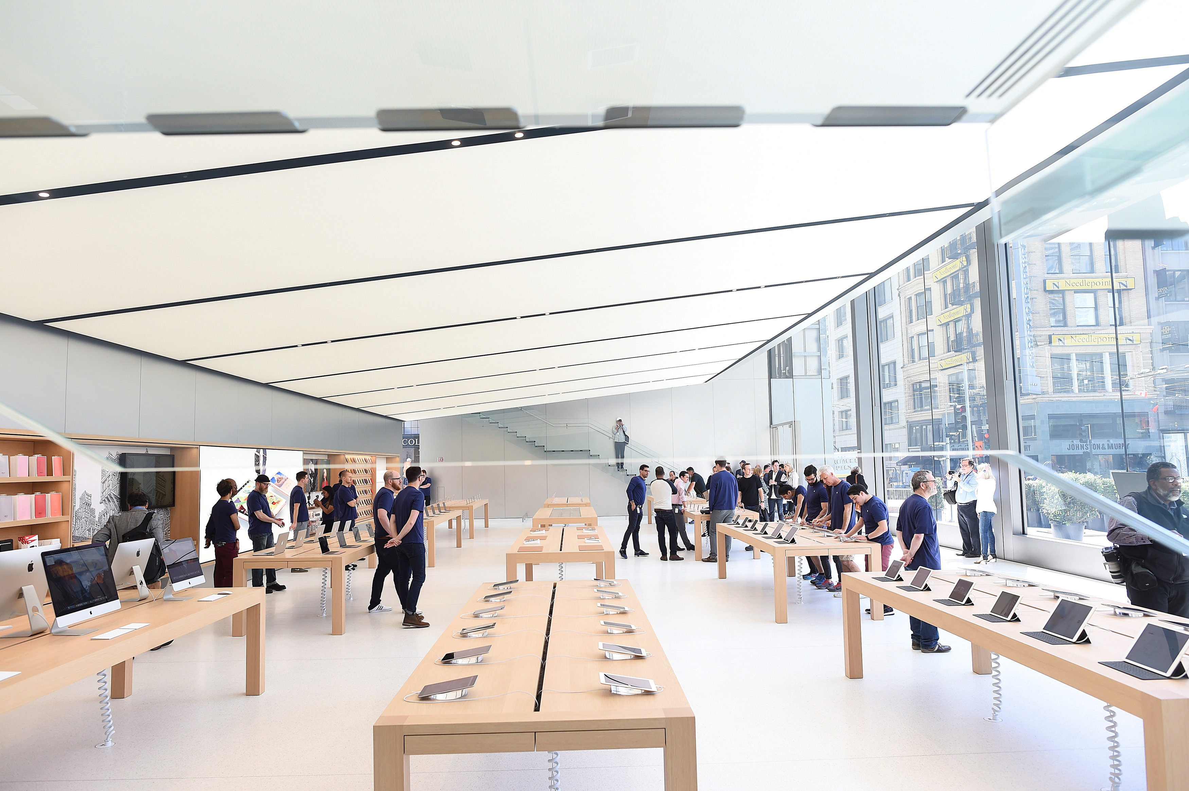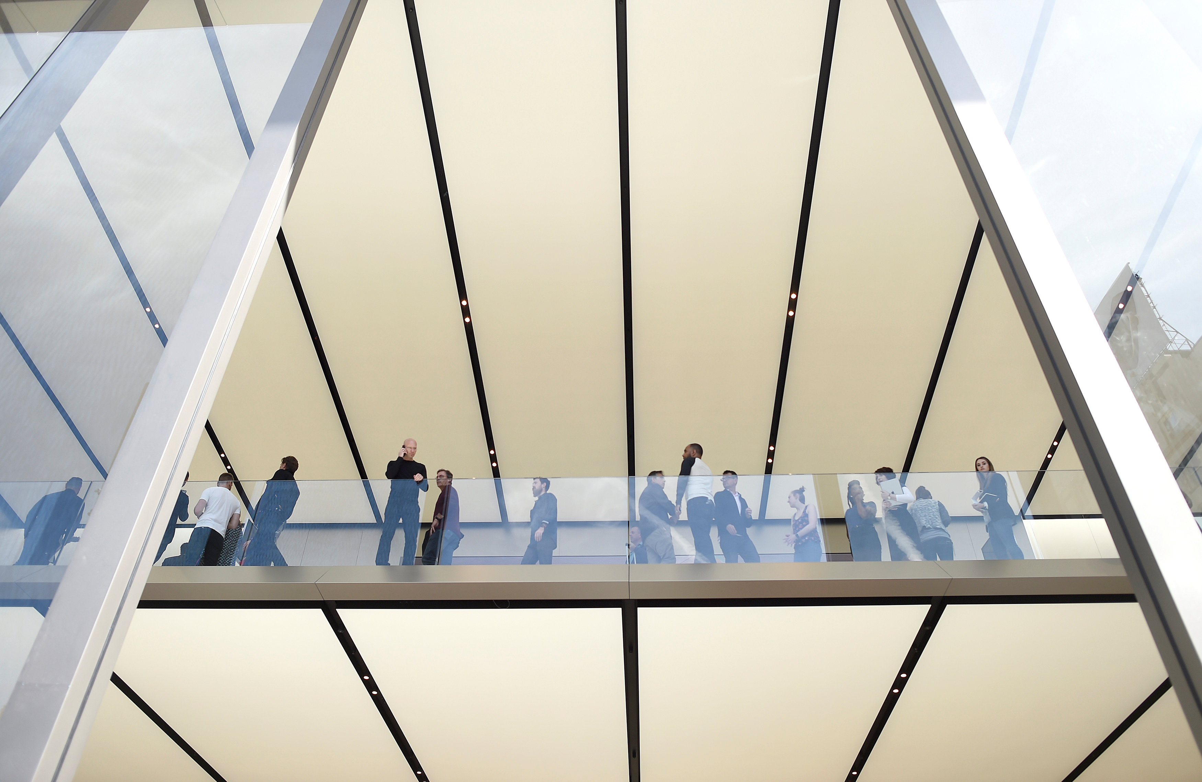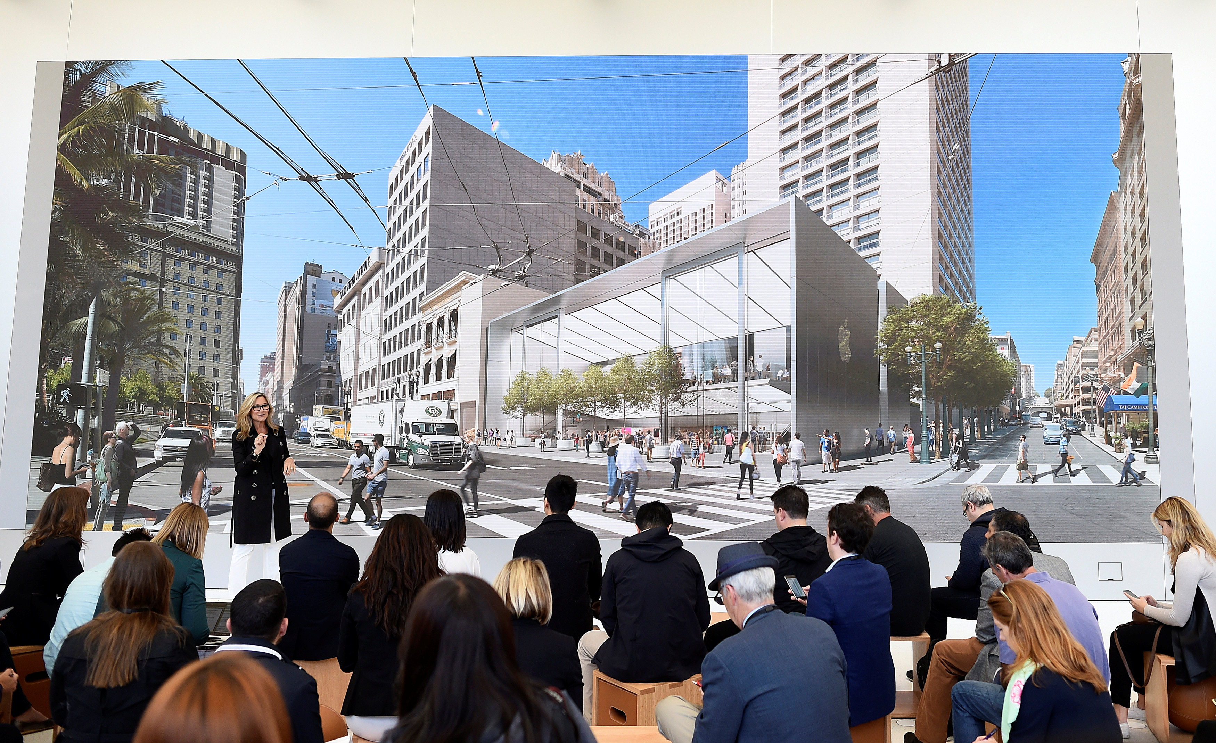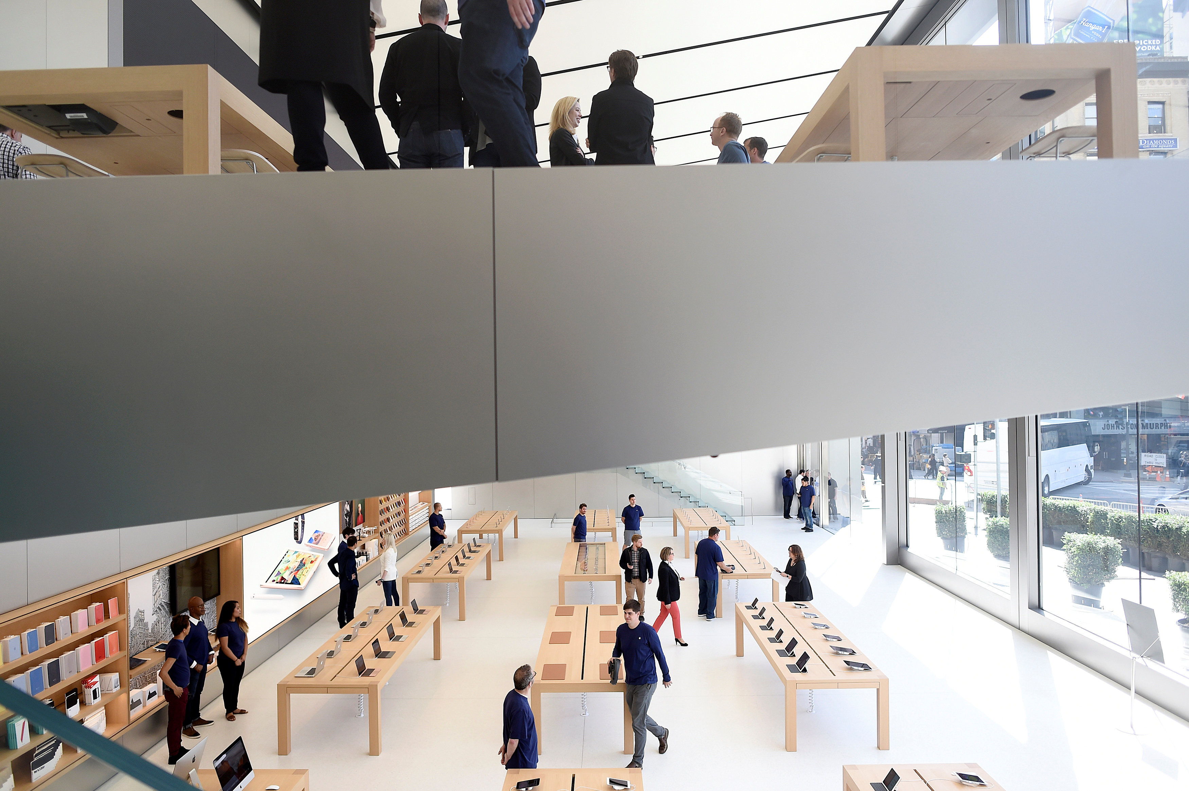Apple unveiled a new vision for its hugely successful retail stores on Thursday, aiming to give shoppers the experience of setting foot in the headquarters of the company credited with inventing the smartphone.
Speaking at a media event in San Francisco on Thursday, Apple executives offered a sneak peak of a new store that features design elements that will later roll out to more locations worldwide, including new spaces for socialization and collaboration.
The makeover follows Apple's first-ever decline in iPhone sales and its first revenue drop in 13 years in an increasingly saturated market.
While the redesign includes plenty of glass, metal and blonde wood – the sleek materials shoppers have come to associate with the company – it also borrows features from Apple's hotly anticipated new headquarters in Silicon Valley, which is set to open early next year.
Like the new campus, the San Francisco store features terrazzo floors, and the ceiling fixtures are also similar, BJ Siegel, Apple's senior director of design for real estate and development, said in an interview.
"We're trying to be one company and have one point of view," he said.
Shoppers who enter the "boardroom" at the San Francisco store, a new space for entrepreneurs and small business owners, will get an idea of the look of Apple’s futuristic headquarters, which is likened to a spaceship for its circular design. Much of the furniture is identical to that Apple employees will find in the new campus, including tables designed in part by Jonathan Ive, Apple’s chief design officer.

When working with small business customers, "we want them to feel like they have left the retail environment and entered Apple," Siegel said.
The Apple Store is the envy of many in the retail world, with the highest sales per square foot in the industry, but some say the stores have lost their edge since the first one opened 15 years ago.
With the new design, industry watchers are getting a glimpse of how Apple retail leader Angela Ahrendts, who joined the company two years ago from Burberry, will put her stamp on the store.
Other elements of the new floor plan include a redesigned section for accessories, an open space dubbed the "forum" for community events and a leafy plaza that will be open to the public round the clock.
"We will know we have done really great if it feels like a town square," Ahrendts said.
(Reporting by Julia Love; Editing by Andrew Hay)



Related Stories
Giants 400 | Sep 13, 2017
Retailers look beyond the sale: Brick-and-mortar retailers are raising their game to lure plugged-in consumers to their stores
Just two months ago, Credit Suisse forecasted that 20-25% of malls will close by 2022.
Giants 400 | Sep 12, 2017
Top 40 retail engineering firms
WSP, Henderson Engineers, and Core States Group top BD+C’s ranking of the nation’s largest retail sector engineering and EA firms, as reported in the 2017 Giants 300 Report.
Giants 400 | Sep 11, 2017
Top 65 retail architecture firms
CallisonRTKL, Jacobs, and Gensler top BD+C’s ranking of the nation’s largest retail sector architecture and AE firms, as reported in the 2017 Giants 300 Report.
Retail Centers | Aug 24, 2017
More than a mall: A collection of experiences
Find out how Gensler transformed one of Silicon Valley’s largest shopping destinations into an immersive lifestyle destination.
Office Buildings | Aug 17, 2017
Toyota’s new North American HQ opens in Plano
Toyota invested $1 billion in the project, which was designed by Corgan.
Mixed-Use | Aug 10, 2017
Mixed-use development includes University of California-San Diego campus extension
The 562,000-sf development was designed by Carrier Johnson + CULTURE and is located five blocks from the San Diego Padres’ Petco Park.
Retail Centers | Aug 4, 2017
A fast-food restaurant created from recycled shipping containers
Each of the 20-foot-long shipping containers used in the proposal for the Siauliai, Lithuania restaurant are independent and can be easily reproduced.
Retail Centers | Jul 27, 2017
The “New Hybrid” experience: Beyond the mall
Consumers expect more from retailers and brands than ever before.
Retail Centers | Jul 24, 2017
Miami retail structure’s honeycomb façade fluctuates between opacity and transparency
The building will rise three stories in Miami’s Design District.
Retail Centers | Jul 20, 2017
L.A.’s Promenade at Howard Hughes Center receives a new name and a $30 million cash injection
Laurus Corporation and The Jerde Partnership will team up to rebrand the center as a family-friendly dining and entertainment destination.
















