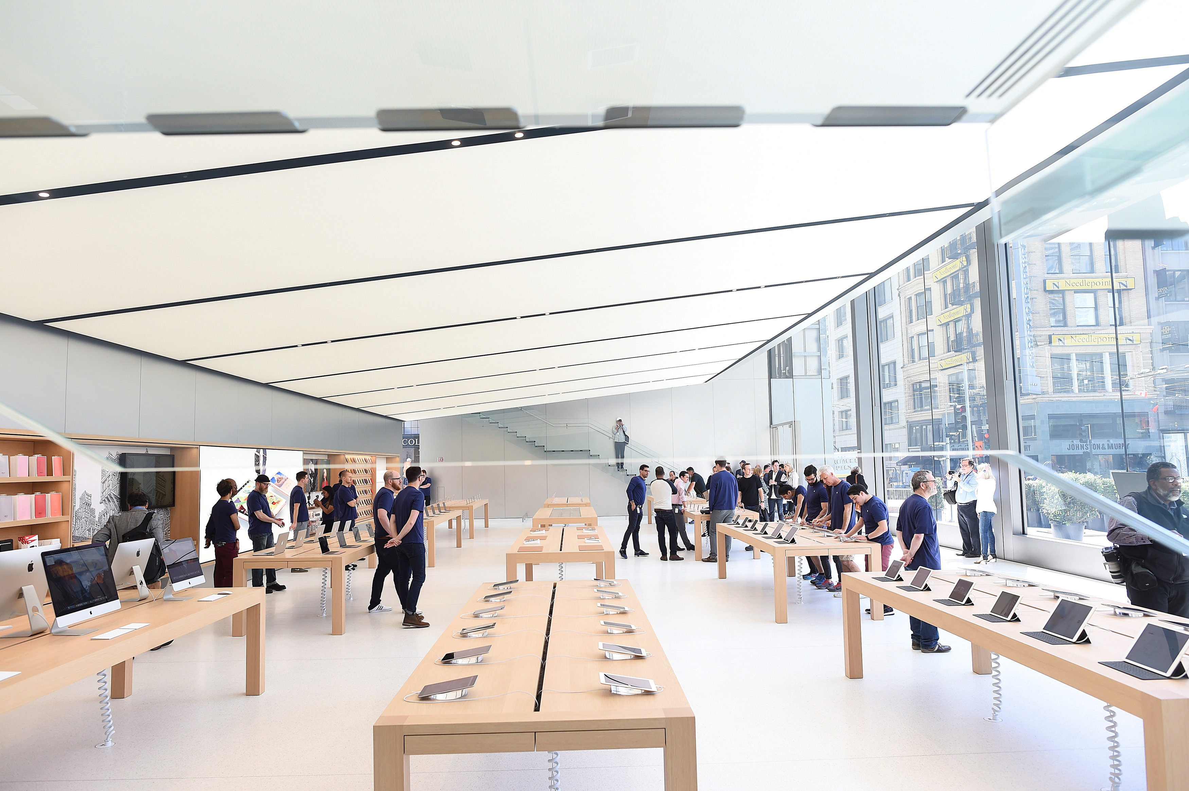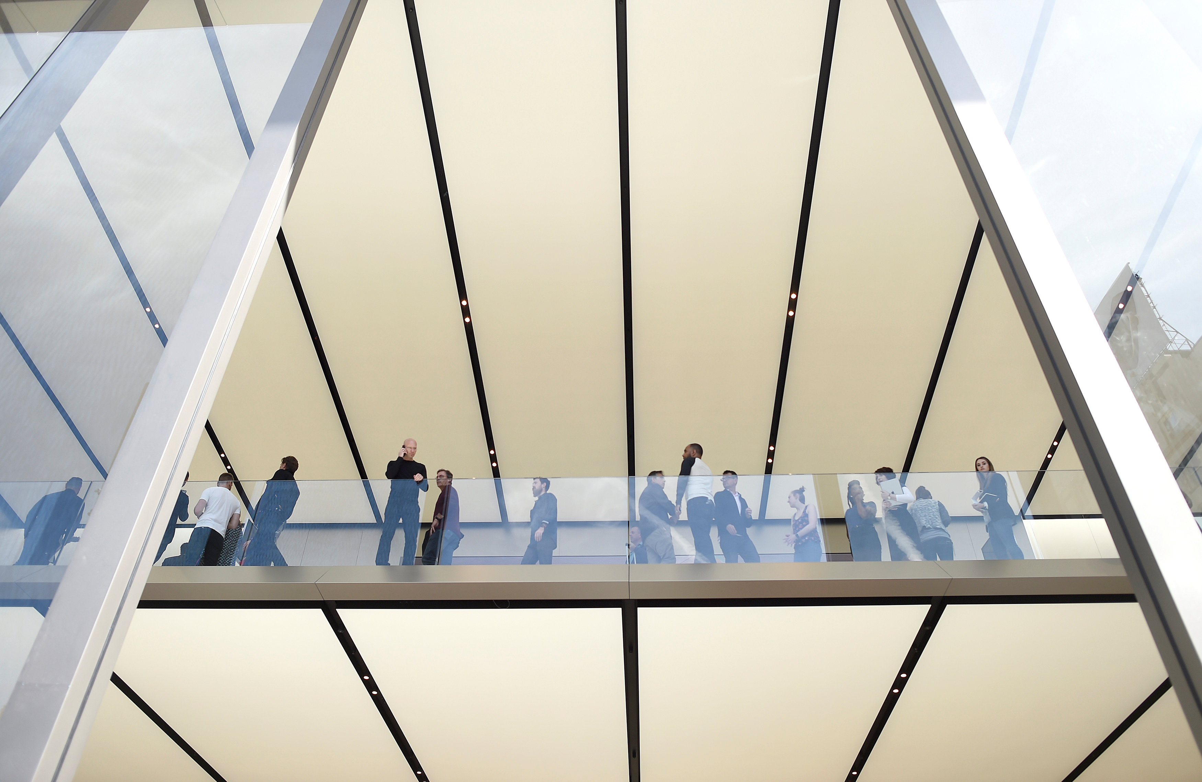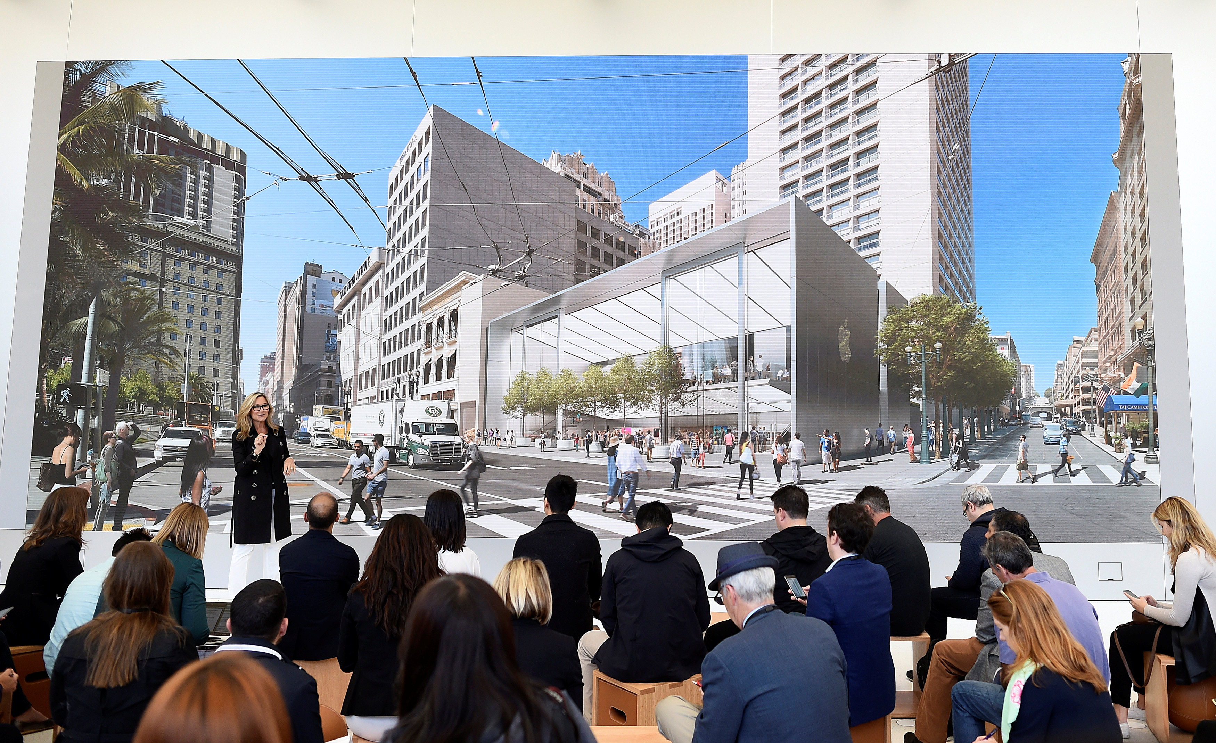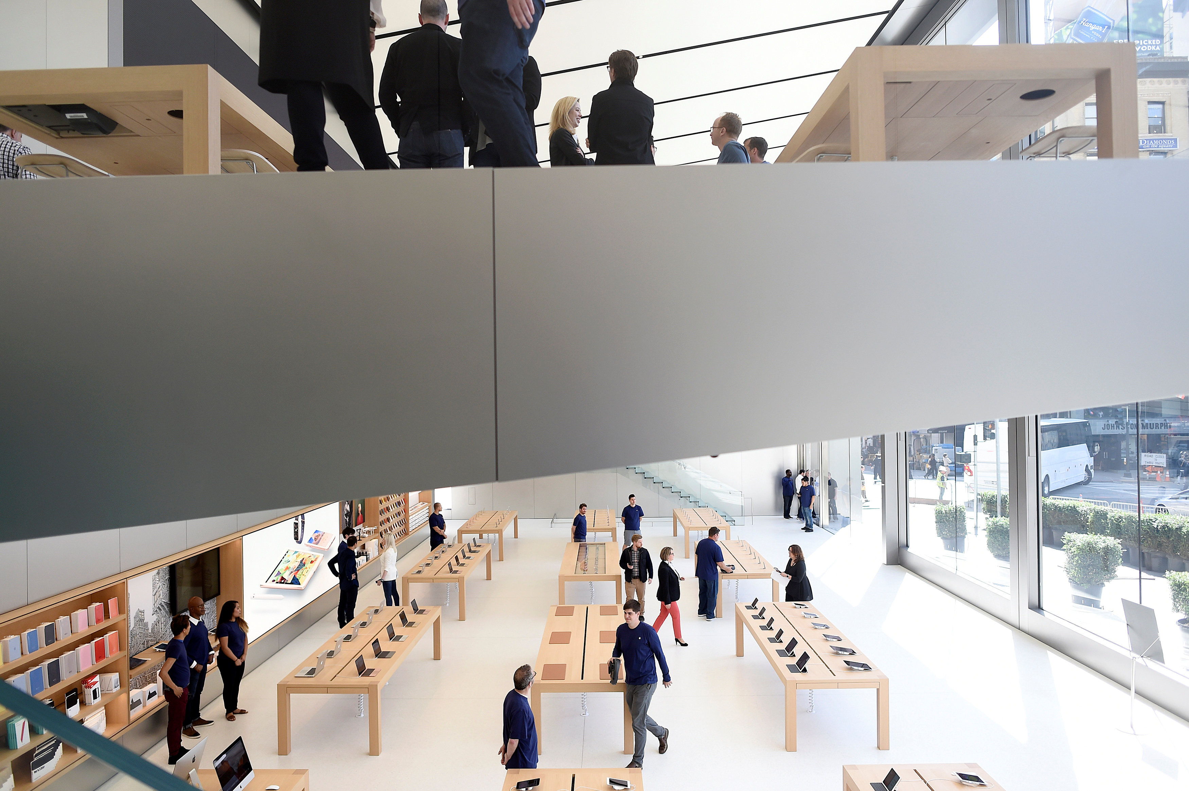Apple unveiled a new vision for its hugely successful retail stores on Thursday, aiming to give shoppers the experience of setting foot in the headquarters of the company credited with inventing the smartphone.
Speaking at a media event in San Francisco on Thursday, Apple executives offered a sneak peak of a new store that features design elements that will later roll out to more locations worldwide, including new spaces for socialization and collaboration.
The makeover follows Apple's first-ever decline in iPhone sales and its first revenue drop in 13 years in an increasingly saturated market.
While the redesign includes plenty of glass, metal and blonde wood – the sleek materials shoppers have come to associate with the company – it also borrows features from Apple's hotly anticipated new headquarters in Silicon Valley, which is set to open early next year.
Like the new campus, the San Francisco store features terrazzo floors, and the ceiling fixtures are also similar, BJ Siegel, Apple's senior director of design for real estate and development, said in an interview.
"We're trying to be one company and have one point of view," he said.
Shoppers who enter the "boardroom" at the San Francisco store, a new space for entrepreneurs and small business owners, will get an idea of the look of Apple’s futuristic headquarters, which is likened to a spaceship for its circular design. Much of the furniture is identical to that Apple employees will find in the new campus, including tables designed in part by Jonathan Ive, Apple’s chief design officer.

When working with small business customers, "we want them to feel like they have left the retail environment and entered Apple," Siegel said.
The Apple Store is the envy of many in the retail world, with the highest sales per square foot in the industry, but some say the stores have lost their edge since the first one opened 15 years ago.
With the new design, industry watchers are getting a glimpse of how Apple retail leader Angela Ahrendts, who joined the company two years ago from Burberry, will put her stamp on the store.
Other elements of the new floor plan include a redesigned section for accessories, an open space dubbed the "forum" for community events and a leafy plaza that will be open to the public round the clock.
"We will know we have done really great if it feels like a town square," Ahrendts said.
(Reporting by Julia Love; Editing by Andrew Hay)



Related Stories
Mixed-Use | Sep 14, 2018
Six-story structure combines a parking garage with street-level retail
Eskew+Dumez+Ripple designed the structure.
Building Tech | Sep 6, 2018
19 decommissioned shipping containers become downtown Phoenix’s hottest marketplace
September 1 marked the opening of downtown Phoenix’s newest restaurant and retail marketplace—and its latest commercial construction project to utilize decommissioned shipping containers as its primarily building form.
Retail Centers | Sep 4, 2018
Heatherwick-designed shopping district set to open at London’s King’s Cross
The district is slated to open on Oct. 26.
Retail Centers | Aug 16, 2018
Chicago’s new flagship McDonald’s supersizes the sustainability features
The restaurant is located at the intersection of Clark and Ontario streets.
Retail Centers | Aug 2, 2018
Retail's age of experimentation
New technology, changing customer expectations force retailers to rethink their businesses from top to bottom.
Retail Centers | Jun 21, 2018
Driving change in automotive retail
We talk a lot about how the retail landscape, particularly in the realm of shopping malls, has changed in this world of clicks versus / and / or bricks. But at the core of all this change is the consumer.
Retail Centers | Jun 5, 2018
The shopping mall value chain - fixing its weakest links
Old malls have three weak links in their value chain. Each weak link affects the mall’s surrounding community, and if one link breaks, the value chain is broken.
| May 24, 2018
Accelerate Live! talk: Security and the built environment: Insights from an embassy designer
In this 15-minute talk at BD+C’s Accelerate Live! conference (May 10, 2018, Chicago), embassy designer Tom Jacobs explores ways that provide the needed protection while keeping intact the representational and inspirational qualities of a design.
Retail Centers | May 21, 2018
How men’s stores are influencing the entire retail sector
The growth in men’s retail worldwide is projected to outpace women’s retail by 2020.
Retail Centers | May 16, 2018
New tap room and brewery in Ghiradelli Square designed specifically for millennials
BCV Architecture + Interiors designed the space.















