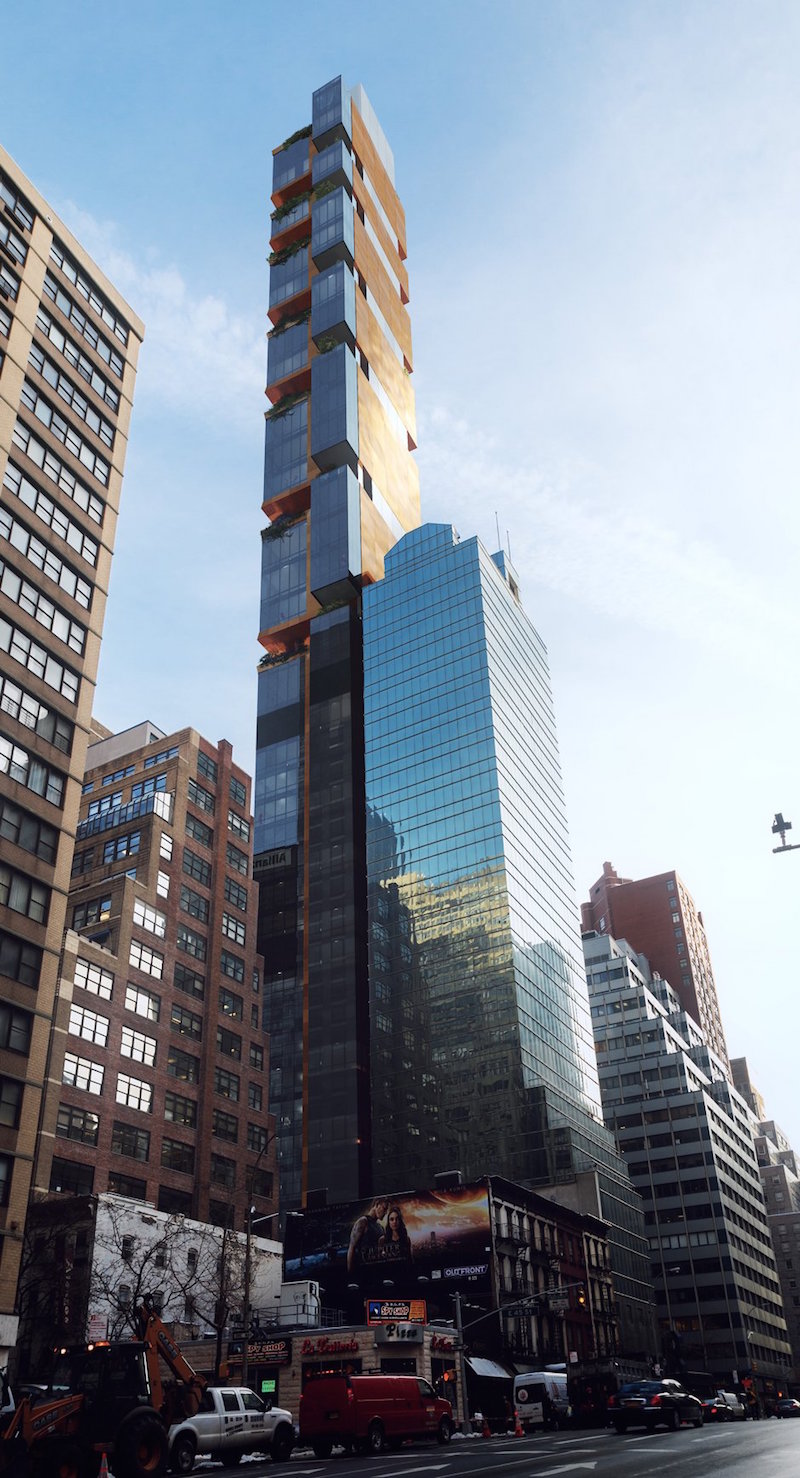Architects and developers continue to push the boundaries of height and width for skyscrapers.
Exhibit A is the project at 303-305 E. 44th Street in New York City. This ODA Architecture-designed 600-ft-high, 41-story tower will be only 47 feet wide.
At that width, this building, which expects to break ground next spring, would lay claim to being the skinniest tower built on the planet to date.
This isn’t the only super-skinny skyscraper that’s going up in Manhattan, of course. The SHoP Architects-designed 1,428-foot-high building at 111 W. 57th Street will be 58 feet wide, a smidgeon thinner and taller than the Rafael Viñoly-designed 1,396-ft residential tower at 432 Park Avenue.
SHoP has also designed Brooklyn, N.Y.’s first supertall building, a 1,000-ft skyscraper at 340 Flatbush Avenue whose height-width ratio would be about 12:1. This building is tentatively scheduled for completion in the first quarter of 2019.
The East 44th Street tower, located near the United Nations, will feature six 16-foot-high gaps in its façade, each of which will be a full-floor canopied green space that wraps around the core of the tower. Penthouse residents will have their own full-floor roof garden.
This tower will have 2,600-sf floor plates, which would be about one-third the size of the tower at 432 Park Avenue. This building is scheduled for completion in late 2017, according to Triangle Assets, its developer.
The supertall skinny building trend, so far at least, has been a mostly Manhattan phenomenon. And the West 57th Street project may be approaching the height-width ratio threshold in terms of shear load. That’s especially true “for a building that wants a high degree of special views,” Vishaan Chakrabarti, a partner at SHoP Architects and director of the Center for Urban Real Estate at Columbia University, told The Atlantic’s CityLab.
Adrian Smith of Adrian Smith + Gordon Gill Architecture, which has designed some of the tallest structures in the world, adds that the economics of tall, skinny towers is another mitigating factor. And for areas that are seismic, “slenderer buildings are not advisable,” he said.
The races for tallest and skinniest buildings are matched only by the competition for most expensive apartments and condos. The highest-priced units in the 316,000-sf building at 111 W. 57th, which is developed by JDS Development Group and Property Markets Group, reportedly are going for around $100 million.

Related Stories
| Feb 8, 2012
World’s tallest solar PV-installation
The solar array is at the elevation of 737 feet, making the building the tallest in the world with a solar PV-installation on its roof.
| Jan 30, 2012
Hollister Construction Services to renovate 30 Montgomery Street in Jersey City, N.J.
Owner Onyx Equities hires firm to oversee comprehensive upgrades of office building.
| Jan 16, 2012
Mid-Continent Tower wins 25 Year Award from AIA Eastern Oklahoma
Designed by Dewberry, iconic tower defines Tulsa’s skyline.
| Jan 4, 2012
Shawmut Design & Construction awarded dorm renovations at Brown University
Construction is scheduled to begin in June 2012, and will be completed by December 2012.
| Jan 3, 2012
Rental Renaissance, The Rebirth of the Apartment Market
Across much of the U.S., apartment rents are rising, vacancy rates are falling. In just about every major urban area, new multifamily rental projects and major renovations are coming online. It may be too soon to pronounce the rental market fully recovered, but the trend is promising.
| Dec 27, 2011
Ground broken for adaptive reuse project
Located on the Garden State Parkway, the master-planned project initially includes the conversion of a 114-year-old, 365,000-square-foot, six-story warehouse building into 361 loft-style apartments, and the creation of a three-level parking facility.
| Dec 21, 2011
BBI key to Philly high-rise renovation
The 200,000 sf building was recently outfitted with a new HVAC system and a state-of-the-art window retrofitting system.
| Dec 19, 2011
Chicago’s Aqua Tower wins international design award
Aqua was named both regional and international winner of the International Property Award as Best Residential High-Rise Development.
| Dec 14, 2011
Belfer Research Building tops out in New York
Hundreds of construction trades people celebrate reaching the top of concrete structure for facility that will accelerate treatments and cures at world-renowned institution.
| Dec 12, 2011
AIA Chicago announces Skidmore, Owings & Merrill as 2011 Firm of the Year
SOM has been a leader in the research and development of specialized technologies, new processes and innovative ideas, many of which have had a palpable and lasting impact on the design profession and the physical environment.

















