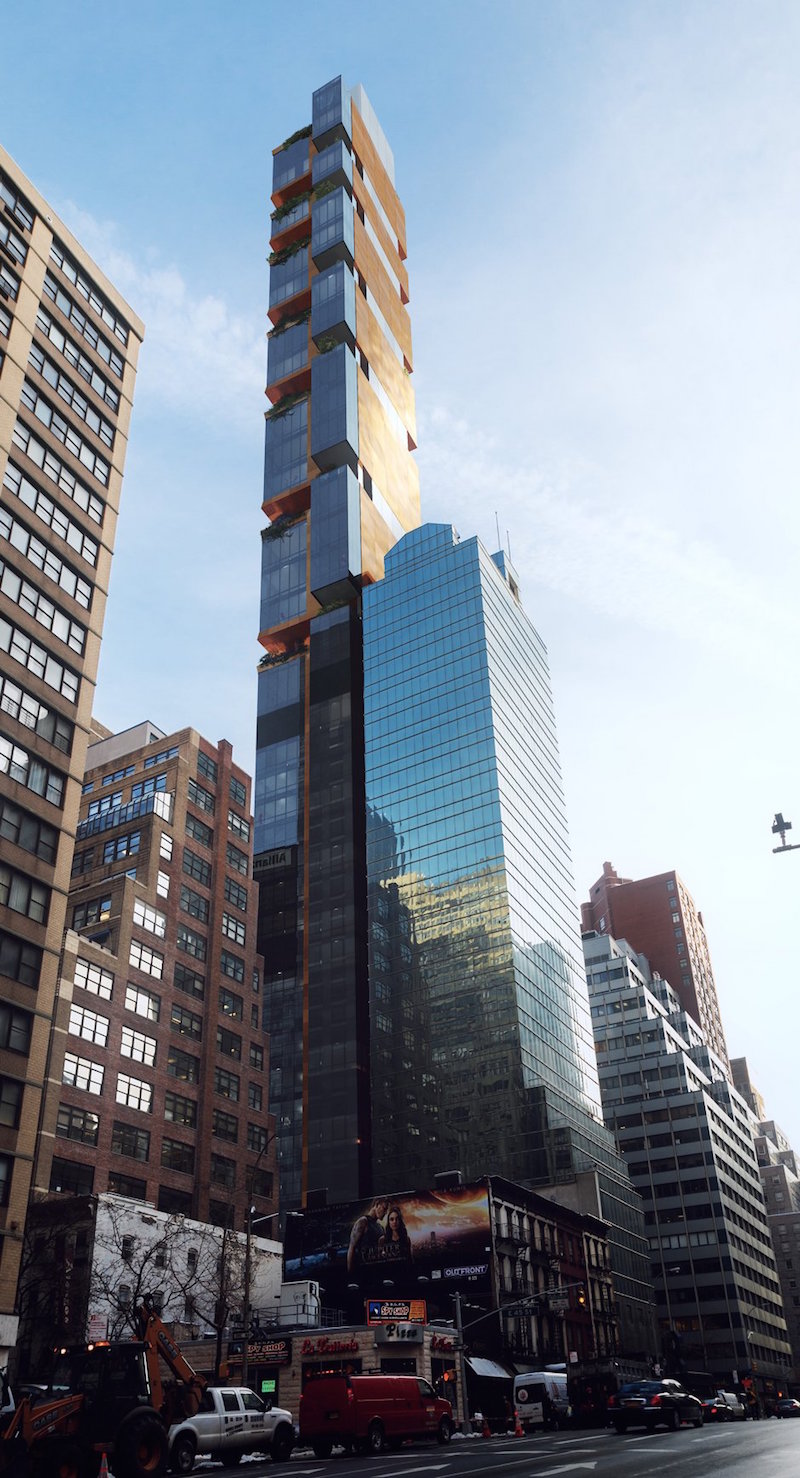Architects and developers continue to push the boundaries of height and width for skyscrapers.
Exhibit A is the project at 303-305 E. 44th Street in New York City. This ODA Architecture-designed 600-ft-high, 41-story tower will be only 47 feet wide.
At that width, this building, which expects to break ground next spring, would lay claim to being the skinniest tower built on the planet to date.
This isn’t the only super-skinny skyscraper that’s going up in Manhattan, of course. The SHoP Architects-designed 1,428-foot-high building at 111 W. 57th Street will be 58 feet wide, a smidgeon thinner and taller than the Rafael Viñoly-designed 1,396-ft residential tower at 432 Park Avenue.
SHoP has also designed Brooklyn, N.Y.’s first supertall building, a 1,000-ft skyscraper at 340 Flatbush Avenue whose height-width ratio would be about 12:1. This building is tentatively scheduled for completion in the first quarter of 2019.
The East 44th Street tower, located near the United Nations, will feature six 16-foot-high gaps in its façade, each of which will be a full-floor canopied green space that wraps around the core of the tower. Penthouse residents will have their own full-floor roof garden.
This tower will have 2,600-sf floor plates, which would be about one-third the size of the tower at 432 Park Avenue. This building is scheduled for completion in late 2017, according to Triangle Assets, its developer.
The supertall skinny building trend, so far at least, has been a mostly Manhattan phenomenon. And the West 57th Street project may be approaching the height-width ratio threshold in terms of shear load. That’s especially true “for a building that wants a high degree of special views,” Vishaan Chakrabarti, a partner at SHoP Architects and director of the Center for Urban Real Estate at Columbia University, told The Atlantic’s CityLab.
Adrian Smith of Adrian Smith + Gordon Gill Architecture, which has designed some of the tallest structures in the world, adds that the economics of tall, skinny towers is another mitigating factor. And for areas that are seismic, “slenderer buildings are not advisable,” he said.
The races for tallest and skinniest buildings are matched only by the competition for most expensive apartments and condos. The highest-priced units in the 316,000-sf building at 111 W. 57th, which is developed by JDS Development Group and Property Markets Group, reportedly are going for around $100 million.

Related Stories
Adaptive Reuse | Aug 14, 2024
KPF unveils design for repositioning of Norman Foster’s 8 Canada Square tower in London
8 Canada Square, a Norman Foster-designed office building that’s currently the global headquarters of HSBC Holdings, will have large sections of its façade removed to create landscaped terraces. The project, designed by KPF, will be the world’s largest transformation of an office tower into a sustainable mixed-use building.
High-rise Construction | Jul 29, 2024
Safdie Architects’ Shanghai office tower features glass-enclosed corner garden that ascends the 35-story structure
Safdie Architects has announced the completion of LuOne Mixed-Use Complex—a business, retail, and entertainment development in the Luwan district of Shanghai, China. The mixed-use complex consists of an eight-level retail galleria, which opened in 2018, and a 35-story office tower, which recently reached completion.
Great Solutions | Jul 23, 2024
41 Great Solutions for architects, engineers, and contractors
AI ChatBots, ambient computing, floating MRIs, low-carbon cement, sunshine on demand, next-generation top-down construction. These and 35 other innovations make up our 2024 Great Solutions Report, which highlights fresh ideas and innovations from leading architecture, engineering, and construction firms.
Adaptive Reuse | Jun 13, 2024
4 ways to transform old buildings into modern assets
As cities grow, their office inventories remain largely stagnant. Yet despite changes to the market—including the impact of hybrid work—opportunities still exist. Enter: “Midlife Metamorphosis.”
Urban Planning | May 28, 2024
‘Flowing’ design emphasizes interaction at Bellevue, Wash., development
The three-tower 1,030,000-sf office and retail development designed by Graphite Design Group in collaboration with Compton Design Office for Vulcan Real Estate is attracting some of the world’s largest names in tech and hospitality.
Mixed-Use | Apr 4, 2024
Sustainable mixed-use districts: Crafting urban communities
As a part of the revitalization of a Seattle neighborhood, Graphite Design Group designed a sustainable mixed-use community that exemplifies resource conversation, transportation synergies, and long-term flexibility.
Office Buildings | Apr 2, 2024
SOM designs pleated façade for Star River Headquarters for optimal daylighting and views
In Guangzhou, China, Skidmore, Owings & Merrill (SOM) has designed the recently completed Star River Headquarters to minimize embodied carbon, reduce energy consumption, and create a healthy work environment. The 48-story tower is located in the business district on Guangzhou’s Pazhou Island.
High-rise Construction | Feb 23, 2024
Designing a new frontier in Seattle’s urban core
Graphite Design Group shares the design for Frontier, a 540,000-sf tower in a five-block master plan for Seattle-based tech leader Amazon.
Luxury Residential | Feb 1, 2024
Luxury 16-story condominium building opens in Chicago
The Chicago office of architecture firm Lamar Johnson Collaborative (LJC) yesterday announced the completion of Embry, a 58-unit luxury condominium building at 21 N. May St. in Chicago’s West Loop.
Biophilic Design | Jan 16, 2024
New supertall Manhattan tower features wraparound green terraces
At 66 stories and 1,031.5 ft high, The Spiral is BIG’s first supertall building and first commercial high-rise in New York.

















