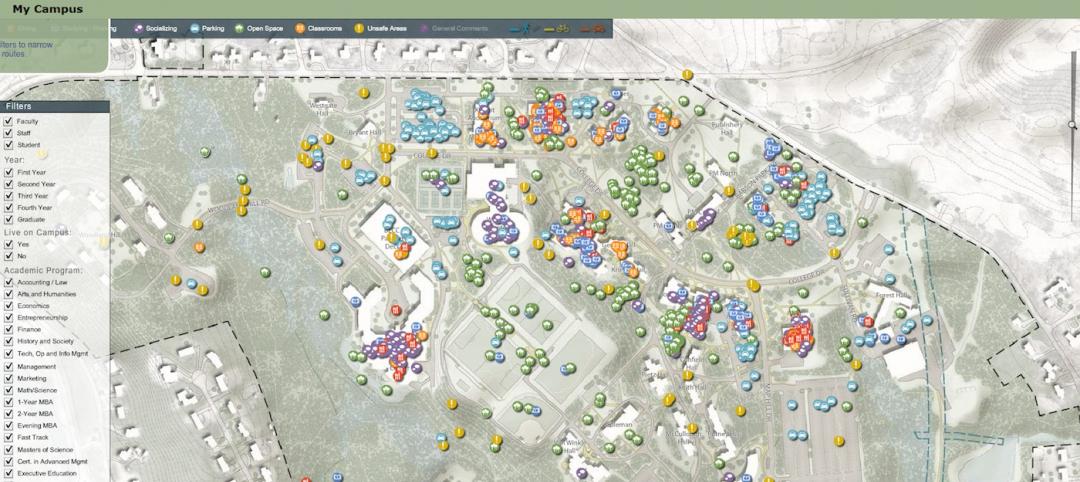The Architectural Team, a master planning and architectural design firm specializing in multifamily housing and sustainable design, has announced the completion of 129 residential units for Phase II of The Homes at Old Colony.
The oldest public housing project in the United States (built in 1940), South Boston's Old Colony had become a symbol of poor housing conditions, until the introduction of federal funds and an innovative master plan and green-building design approach began to breathe new life into the community.
Now the revamped neighborhood plan and energy-efficient, high-performing residences and community facilities have turned The Homes at Old Colony into a national model for sustainable multifamily design and desirable urban living.
Stemming from a grant for “environmentally sustainable public-housing transformation” awarded by the U.S. Department of Housing and Urban Development (HUD) through the American Recovery and Reinvestment Act (ARRA), the Old Colony project demonstrates how public housing projects can be modernized efficiently, and with efficient, economical outcomes.
Boston Strong, and Green
Planning for the redevelopment of Old Colony began in 2009 with the Boston Housing Authority (BHA) and master planner Chan Krieger NBBJ. Later that year, BHA engaged Beacon Communities Development LLC as developer and hired The Architectural Team as master planner and architect, with Suffolk Construction as general contractor, to collaborate with the planning team and begin the design of Old Colony.
Old Colony's Phase One, completed in December 2011, included 116 housing units divided among a six-story midrise residential building and four groups of townhouses topped with photovoltaic panels all achieved Platinum certification under the U.S. Green Building Council’s LEED for Homes program. Phase One also included a 10,000 square foot learning center awarded LEED-NC Gold.

All photos: Andy Ryan, courtesy of The Architectural Team.
Phase II structures and planning, including 129 new units with 40 to be added next year, are in keeping with the first phase, and tracking LEED Platinum as well. Old Colony is also designed to EPA’s Energy Star and HUD Healthy Homes Guidelines, and the revitalized site is anticipating a LEED for Neighborhood Development certification.
“The buildings are oriented to maximize solar exposure, with carefully designed exterior envelopes that significantly reduce heating and air-conditioning loads,” says Jay Szymanski, AIA, project architect and associate at The Architectural Team. Szymanski notes that the homes incorporate rooftop solar panels, in addition to energy-efficient mechanical systems, appliances and lighting, as well as recycled content and healthy materials.
"Old Colony's redevelopment also incorporates new policies to limit waste and improve indoor air quality,” he adds. A list of sustainable design features utilized in all phases of The Homes at Old Colony and helping to achieve LEED and Energy Star ratings follows:
• Sustainable Site: Permeable concrete pavers and infiltration leaching galleys
• Water Efficiency: Efficient irrigation system, low-flow plumbing fixtures
• Energy: High-performing water pipe insulation, non-HCFC refrigerants
• Materials: low-VOC flooring, sealants and paints; locally produced aggregate and drywall, and 85% of construction waste diverted from landfill
• IEQ: Closed combustion, vented; outdoor air and local exhaust meet ASHRAE 62.1 and 62.2 (2007); all structures non-smoking, with designated smoking areas.
Related Stories
| Apr 29, 2014
USGBC launches real-time green building data dashboard
The online data visualization resource highlights green building data for each state and Washington, D.C.
| Apr 29, 2014
Big U in the Big Apple: New design to protect New York City's coastline
Bjarke Ingels' proposed design for the Rebuild by Design competition adapts a key design principle in ship building to improve urban flood protection.
| Apr 28, 2014
Welcome to the Hive: OVA designs wild shipping container hotel for competition
Hong Kong-based OVA envisions a shipping-container hotel, where rooms could be removed at will and designed by advertisers.
Smart Buildings | Apr 28, 2014
Cities Alive: Arup report examines latest trends in urban green spaces
From vertical farming to glowing trees (yes, glowing trees), Arup engineers imagine the future of green infrastructure in cities across the world.
| Apr 25, 2014
How the 'digital natives' will transform your Building Team
The newest generation to enter the workforce is like no other that has come before it. This cohort is the first to grow up with the Internet, mobile technologies, and an “always connected” lifestyle.
| Apr 25, 2014
A radiant barrier FAQ: Everything you wanted to know but were afraid to ask
There are many examples of materials developed for the space program making their way into everyday life and radiant barriers are just that. SPONSORED CONTENT
| Apr 25, 2014
6 winners selected for the Architectural League Prize
The Architectural League Prize, created in 1981, "recognizes exemplary and provocative work by young practitioners and provides a public forum for the exchange of their ideas," according to The Architectural League.
| Apr 24, 2014
Unbuilt and Famous: LEGO releases box set of Bjarke Ingels' LEGO museum
LEGO Architecture has created a box set that customers can use to build replicas of the LEGO Museum, which is not yet built in real life. The museum, designed by the Bjarke Ingels Group, will commemorate the history of LEGO.
| Apr 23, 2014
Ahead of the crowd: How architects can utilize crowdsourcing for project planning
Advanced methods of data collection, applied both prior to design and after opening, are bringing a new focus to the entire planning process.
| Apr 23, 2014
Developers change gears at Atlantic Yards after high-rise modular proves difficult
At 32 stories, the B2 residential tower at Atlantic Yards has been widely lauded as a bellwether for modular construction. But only five floors have been completed in 18 months.


























