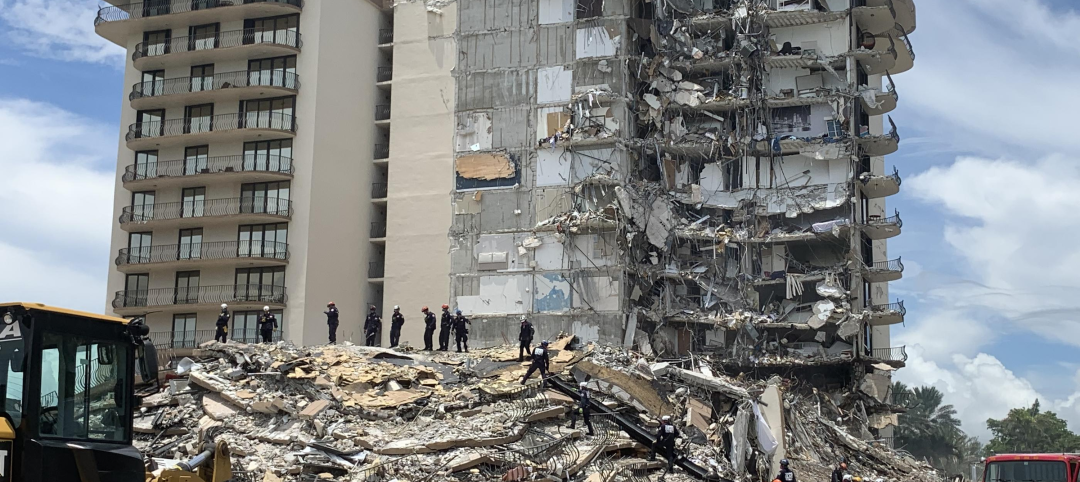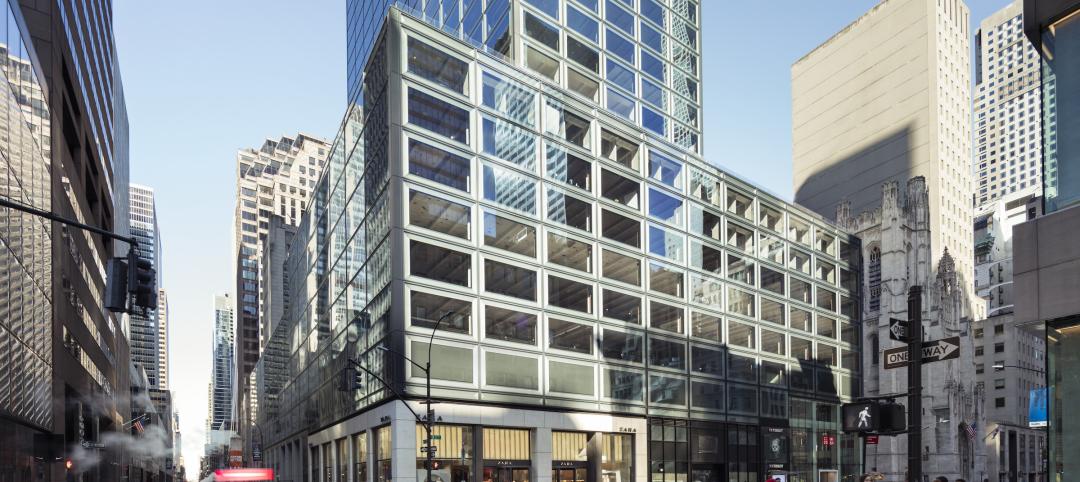Every industry has their fair share of inefficiencies which can stifle production. But once in a while, someone comes along who can not only identify the problems, but also offer solutions. The world of architecture and design is not immune to inefficiencies, but Matthew Rosenberg, the founder of M-Rad Architecture + Design, has some ideas on how to fix the broken system.
“You never bathe in the same river twice, because things change, which keeps everything fresh and interesting,” explains Rosenberg. “The same goes for the architecture and design field, where for far too long the river was standing idle, becoming stagnant. Our business model and proposed solutions are helping to get it flowing once again.”
Rosenberg has identified 8 major inefficiencies in the architecture and design industry, as well as a solution for each of them. They include:
- PROBLEM: Brokers. Paying a middleman to find projects takes away revenue for the architect.
SOLUTION: Cut out the Broker by forming relationships directly with developers and clients. - PROBLEM: Underpaid, overworked designers and architects. The architecture industry is notorious for low wages, heavy workload, stressful deadlines until you “make it” to the top.
SOLUTION: Allow the designers and architects to take equity in their projects. - PROBLEM: Designing independently from actual community needs. When architecture firms design a building for a client without considering the needs and wants of the surrounding area, the project may not benefit the community or the client.
SOLUTION: Use a positioning tactic to understand what the community is lacking and incorporate these ideas into the project. - PROBLEM: The industry is heavily reliant on unpredictable markets. With the real estate marketing and cost of living in constant flux, it’s difficult to predict the stability of the industry, which is reliant on the financial status of the client.
SOLUTION: Consistency, strategic business moves, and keeping an eye on markets allows architecture and design firms to be proactive and shift their practice to better suit the economy. - PROBLEM: City planning process and restrictions. Sometimes designing or building structures takes many years, as they are stuck in the city planning process. One minor mistake can set a project back months or sometimes even years.
SOLUTION: It can be difficult to get around or speed up the city planning process, but being involved in the community, town hall meetings, and voting on city measures can help improve the process. - PROBLEM: Politics within the industry. Politics occur in every industry, but when millions of dollars are exchanged, expectations are high, and egos can get in the way of business. The political elements in Architecture can get sticky.
SOLUTION: Stay professional and only partner/work with people who have positive reputations. - PROBLEM: The scope of the architect is becoming smaller. Technology advancements cause more complex buildings, which causes increase in liability and legal aggression which prompts architects to hand off elements of the design process to “experts in their field,” ultimately chipping away the responsibility and profits of the architect.
SOLUTION: Increase the scope of the architect. - PROBLEM: Stealing intellectual property. It’s hard to determine when a design is stolen or original.
SOLUTION: No real solution. Can try to prevent your design being stolen by trademarking, keeping records, photographing the design progress, certifying the design, and by being careful of releasing designs to public view.
“At our firm, we have gone to great lengths to determine effective solutions to the inefficiencies within the architecture and design field,” adds Rosenberg. “By making these changes, we are benefiting those who work in the field, as well as those we build the projects for. It’s a win-win for everyone to create the most efficient field that we can.”
Rosenberg‘s firm is on a mission to create better communities, neighborhoods, and cities. Their system includes a multi-faceted approach that starts with pre-architecture, maintains during the architecture phase, and continues during post-architecture.
Related Stories
Life of an Architect Podcast | Sep 18, 2023
Life of an Architect Podcast Ep. 134: Management 101
It happens to most people eventually. Some get there quickly, while others take a bit longer. Transitioning into a management role is a natural evolution of skill development, but that doesn’t necessarily make it any easier. Chances are you’re ready for management, but in case you’ve questions, we think we have answers.
Hotel Facilities | Sep 15, 2023
The next phase of sustainability in luxury hotels
The luxury hotel market has seen an increase in green-minded guests looking for opportunities to support businesses that are conscientious of the environment.
Adaptive Reuse | Sep 15, 2023
Salt Lake City’s Frank E. Moss U.S. Courthouse will transform into a modern workplace for federal agencies
In downtown Salt Lake City, the Frank E. Moss U.S. Courthouse is being transformed into a modern workplace for about a dozen federal agencies. By providing offices for agencies previously housed elsewhere, the adaptive reuse project is expected to realize an annual savings for the federal government of up to $6 million in lease costs.
Data Centers | Sep 15, 2023
Power constraints are restricting data center market growth
There is record global demand for new data centers, but availability of power is hampering market growth. That’s one of the key findings from a new CBRE report: Global Data Center Trends 2023.
Engineers | Sep 15, 2023
NIST investigation of Champlain Towers South collapse indicates no sinkhole
Investigators from the National Institute of Standards and Technology (NIST) say they have found no evidence of underground voids on the site of the Champlain Towers South collapse, according to a new NIST report. The team of investigators have studied the site’s subsurface conditions to determine if sinkholes or excessive settling of the pile foundations might have caused the collapse.
Office Buildings | Sep 14, 2023
New York office revamp by Kohn Pedersen Fox features new façade raising occupant comfort, reducing energy use
The modernization of a mid-century Midtown Manhattan office tower features a new façade intended to improve occupant comfort and reduce energy consumption. The building, at 666 Fifth Avenue, was originally designed by Carson & Lundin. First opened in November 1957 when it was considered cutting-edge, the original façade of the 500-foot-tall modernist skyscraper was highly inefficient by today’s energy efficiency standards.
Healthcare Facilities | Sep 13, 2023
Florida’s first freestanding academic medical behavioral health hospital breaks ground in Tampa Bay
Construction kicked off recently on TGH Behavioral Health Hospital, Florida’s first freestanding academic medical behavioral health hospital. The joint venture partnership between Tampa General (a 1,040-bed facility) and Lifepoint Behavioral Health will provide a full range of inpatient and outpatient care in specialized units for pediatrics, adolescents, adults, and geriatrics, and fills a glaring medical need in the area.
Adaptive Reuse | Sep 13, 2023
Houston's first innovation district is established using adaptive reuse
Gensler's Vince Flickinger shares the firm's adaptive reuse of a Houston, Texas, department store-turned innovation hub.
Giants 400 | Sep 12, 2023
Top 75 Retail Sector Engineering and Engineering Architecture (EA) Firms for 2023
Kimley-Horn, Henderson Engineers, Jacobs, and EXP head BD+C's ranking of the nation's largest retail building engineering and engineering/architecture (EA) firms for 2023, as reported in the 2023 Giants 400 Report. Note: This ranking factors revenue for all retail buildings work, including big box stores, cineplexes, entertainment centers, malls, restaurants, strip centers, and theme parks.
Giants 400 | Sep 11, 2023
Top 140 Retail Sector Architecture and Architecture Engineering (AE) Firms for 2023
Gensler, Arcadis, Core States Group, WD Partners, and NORR top BD+C's ranking of the nation's largest retail sector architecture and architecture engineering (AE) firms for 2023, as reported in the 2023 Giants 400 Report. Note: This ranking factors revenue for all retail buildings work, including big box stores, cineplexes, entertainment centers, malls, restaurants, strip centers, and theme parks.

















