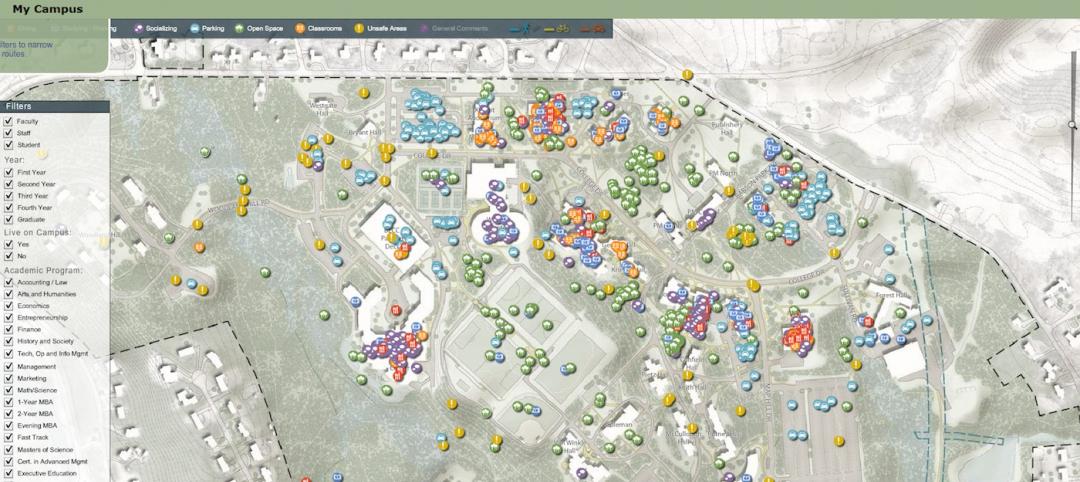Architectural history will, once again, be made on the campus of Florida Southern College in Lakeland this Friday with the grand opening of the Sharp Family Tourism and Education Center and its cultural centerpiece, a newly constructed building designed by Frank Lloyd Wright. Known as a "Usonian" house, the home was designed by Wright in 1939, and it is the first time this particular Wright design has ever been built.
Florida Southern's campus contains the world's largest collection of Frank Lloyd Wright architecture and was designated a National Historic Landmark in 2012.
Wright began his work with Florida Southern in 1938, conceiving a master plan for "a college of tomorrow" that came to include 18 structures, 12 of which were built during Wright's life, between 1938 and 1958. The Usonian house will be the 13th Wright structure to join the collection.
The Usonian house will feature reproduction furniture designed by Wright specifically for use in his Usonian homes, as well as a specially commissioned orientation film, "Florida Southern College: Frank Lloyd Wright's American Campus."
The Ruthven Plaza, the GEICO Gift Shop—a faithfully restored Craftsman home—and the Usonian house comprise the Sharp Family Tourism and Education Center, which will be the first stop for the tens of thousands of guests who visit annually to tour the college's collection of Frank Lloyd Wright architecture.

Photo: Courtesy Florida Southern College
Construction of the house demanded that virtually every aspect, including the unique "textile" blocks, be hand crafted by experienced artisans. The building uses approximately 2,000 interlocking blocks and is adorned with nearly 6,000 hand-inserting colored glass blocks. The home illustrates all of Wright's Usonian ideals: a distinctly American style embodying respect for the natural landscape, economy of size, and the use of locally obtained, native materials for construction.
"It is a singular privilege to be stewards of this paramount piece of American architectural heritage," said Anne Kerr, PhD, President of Florida Southern College. "Frank Lloyd Wright is not only a part of Florida Southern's history, but also a part of America's great history, and the Sharp Family Tourism and Education Center is a wonderful tribute to his legacy on our campus and his impact around the world."
The college will also unveil a life-size Frank Lloyd Wright bronze statue sculpted by nationally renowned artists Don Haugen and Teena Stern, as well as a rare Yousuf Karsh portrait of Wright that has been generously donated to be on display in the Usonian house.

Photos courtesy Florida Southern College
Construction photos below courtesy The Maguires of Lakeland (For more: http://www.buildingtheusonianhouse.com)
Related Stories
| Apr 29, 2014
Big U in the Big Apple: New design to protect New York City's coastline
Bjarke Ingels' proposed design for the Rebuild by Design competition adapts a key design principle in ship building to improve urban flood protection.
| Apr 28, 2014
Welcome to the Hive: OVA designs wild shipping container hotel for competition
Hong Kong-based OVA envisions a shipping-container hotel, where rooms could be removed at will and designed by advertisers.
Smart Buildings | Apr 28, 2014
Cities Alive: Arup report examines latest trends in urban green spaces
From vertical farming to glowing trees (yes, glowing trees), Arup engineers imagine the future of green infrastructure in cities across the world.
| Apr 25, 2014
How the 'digital natives' will transform your Building Team
The newest generation to enter the workforce is like no other that has come before it. This cohort is the first to grow up with the Internet, mobile technologies, and an “always connected” lifestyle.
| Apr 25, 2014
A radiant barrier FAQ: Everything you wanted to know but were afraid to ask
There are many examples of materials developed for the space program making their way into everyday life and radiant barriers are just that. SPONSORED CONTENT
| Apr 25, 2014
6 winners selected for the Architectural League Prize
The Architectural League Prize, created in 1981, "recognizes exemplary and provocative work by young practitioners and provides a public forum for the exchange of their ideas," according to The Architectural League.
| Apr 24, 2014
Unbuilt and Famous: LEGO releases box set of Bjarke Ingels' LEGO museum
LEGO Architecture has created a box set that customers can use to build replicas of the LEGO Museum, which is not yet built in real life. The museum, designed by the Bjarke Ingels Group, will commemorate the history of LEGO.
| Apr 23, 2014
Ahead of the crowd: How architects can utilize crowdsourcing for project planning
Advanced methods of data collection, applied both prior to design and after opening, are bringing a new focus to the entire planning process.
| Apr 23, 2014
Developers change gears at Atlantic Yards after high-rise modular proves difficult
At 32 stories, the B2 residential tower at Atlantic Yards has been widely lauded as a bellwether for modular construction. But only five floors have been completed in 18 months.
| Apr 23, 2014
Experimental bot transfers CAD plans onto construction sites
The Archibot is intended to take technical data and translate it into full-scale physical markings on construction sites.
































