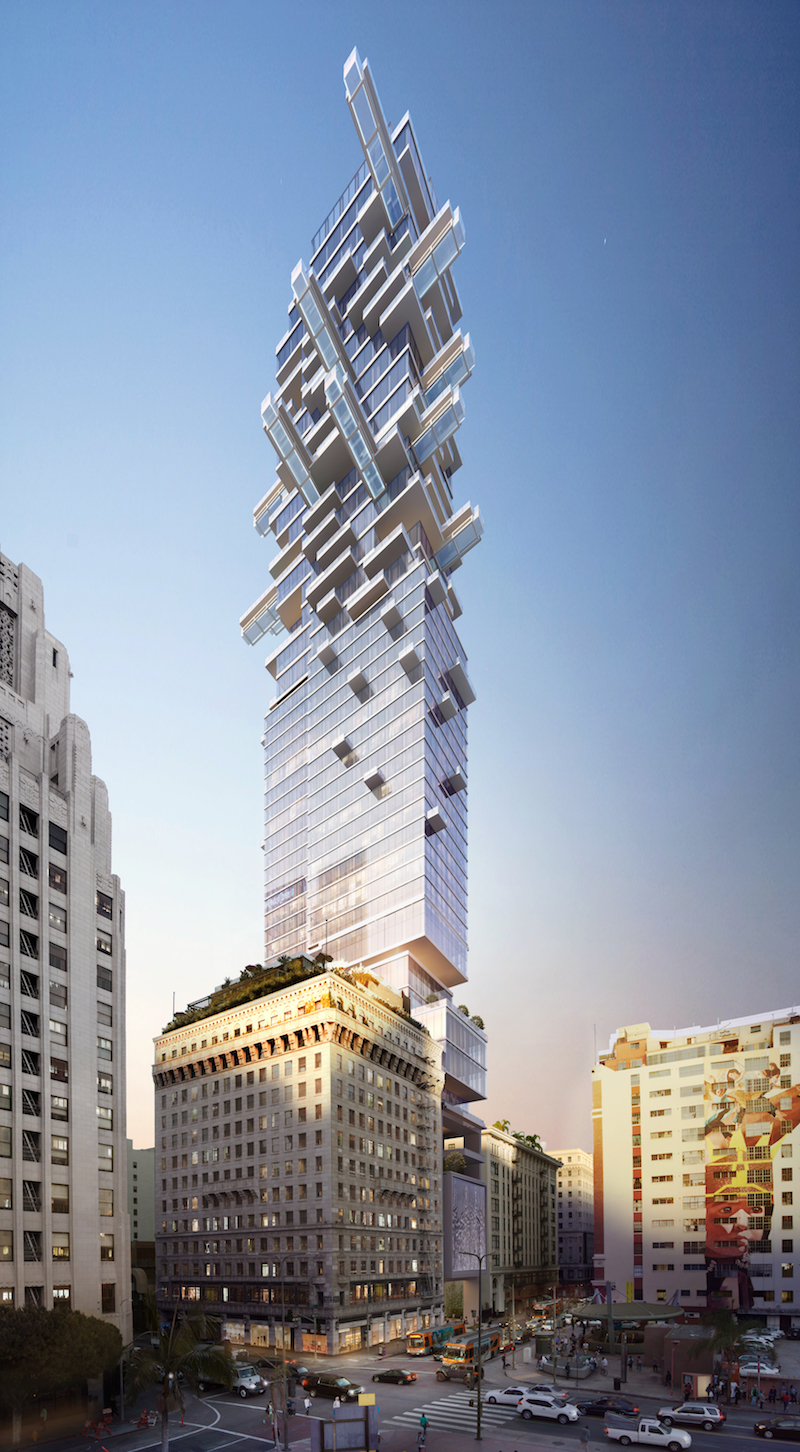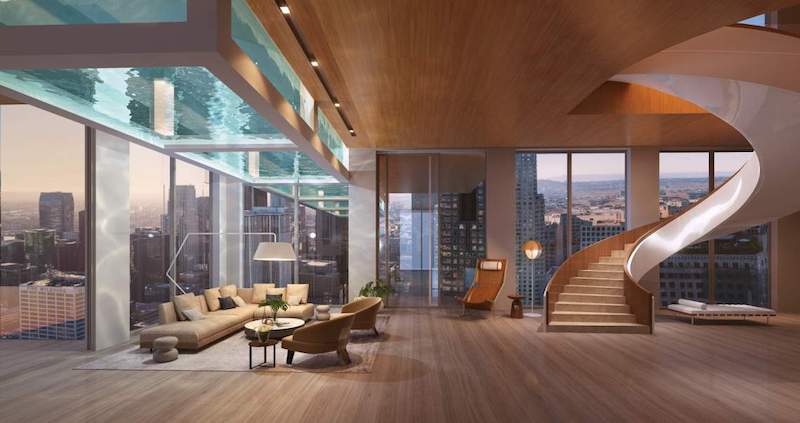On a slender L-shaped site next to downtown Los Angeles’ Pershing Square Building, a planned 53-story, 784-foot-tall glass and steel tower would feature a mix of hotel rooms and residential condominiums. The building will be elevated and separated into a podium and a tower.
Currently, there are two use options under consideration for the tower. Both options would span 260,689 sf and include amenities such as restaurant, bar, and fitness facilities. Option A would split the tower between condominium space and hotel space. It would include 16 two-bedroom units, 14 three-bedroom units, and one four-bedroom unit for a total of 31 units. The hotel portion would include 190 rooms and a 10,000-sf ballroom. Option A would also include a 2,242-sf fitness room, a 2,400-sf pool deck, 6,119 sf of meeting space, up to four restaurants and bars totalling 29,232 sf of commercial/restaurant space, and 126 parking spaces.
 Courtesy Arquitectonica and JMF Development.
Courtesy Arquitectonica and JMF Development.
See Also: Florida’s tallest building could begin construction next spring
Option B would eliminate the hotel aspect and include 87 one-bedroom condominium units, 52 two-bedroom units, 20 three-bedroom units, and 1 four-bedroom unit for a total of 160 units. Option B would feature a 2,119-sf fitness room, 2,400-sf pool deck, 3,358-sf roof garden, up to four restaurants and bars totalling 20,431 sf of commercial/restaurant space, and 187 parking spaces. In option A the podium height would be 95 feet, in Option B it would be three feet taller at 98 feet. In both options, the new building would connect to the existing Pershing Square Building at the top of the podium and via a sky lobby on level 13.
 Courtesy Arquitectonica and JMF Development.
Courtesy Arquitectonica and JMF Development.
The building’s most striking features, however, are the 12 cantilevered pools between floors 39 and 51. The glass-bottomed pools would extend from 12 individual condominium units and take on a long, thin appearance like lap pools.
Arquitectonica is the architect for the project and JMF Development is the developer. The building, if approved, is slated for completion in 2023.
Related Stories
Mixed-Use | Feb 14, 2020
Kenya’s Pinnacle Tower will be the tallest tower in Africa
ArchGroup Consultants is designing the project.
Mixed-Use | Feb 13, 2020
1010 On-The-Rhine creates a walkable destination in Cincinnati
GBBN designed the project.
Sustainability | Feb 12, 2020
KPF unveils The Pinnacle at Central Wharf, a high-performance, resilient tower
The project will reconnect Downtown Boston to the waterfront.
Mixed-Use | Feb 11, 2020
KTGY unveils designs for Downtown Superior’s Main Street mixed-use portion
The development will be built in Superior, Colo.
Mixed-Use | Feb 7, 2020
Rising to the occasion
Roof deck entertainment spaces are popular amenities that present engineering and code complexities.
Mixed-Use | Jan 27, 2020
Dubai’s One Za’abeel will have the world’s largest cantilever
Nikken Sekkei is designing the project.
Mixed-Use | Jan 17, 2020
RMJM designs conjoined, twisting towers in Hengyang, China
The towers will rise 580 feet.
Mixed-Use | Dec 18, 2019
BIG unveils River Street Waterfront Master Plan for Williamsburg
The project is a collaboration between BIG, Two Trees Management, and James Corner Field Operations.
Mixed-Use | Nov 26, 2019
Chicago’s first citizenM hotel to be part of Sterling Bay’s mixed-use Michigan Ave. development
bKL will serve as the project’s lead architect.
Multifamily Housing | Oct 25, 2019
Chicago’s long-gestating luxury condo tower nears construction
Helmut Jahn designed the project.

















