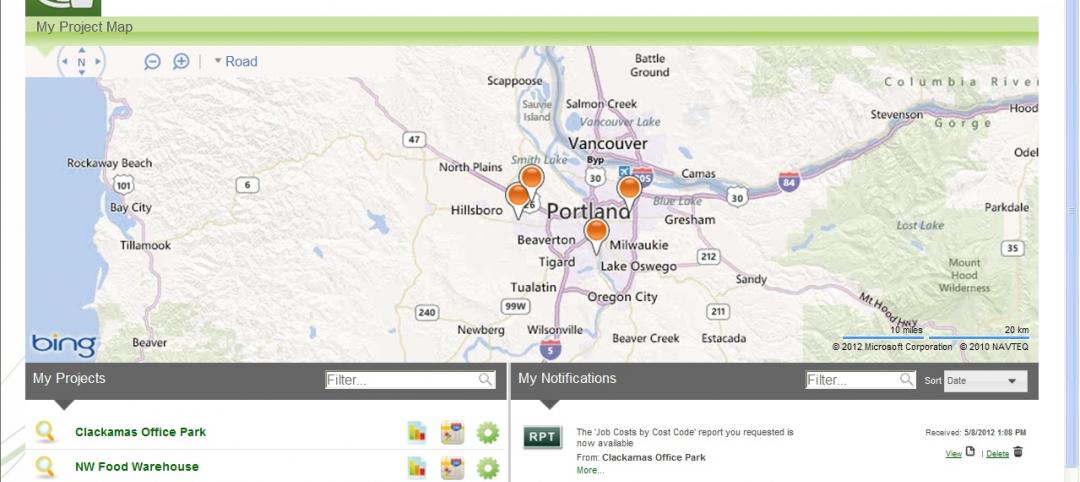Make It Right, Brad Pitt's foundation that builds homes for people in need, has just revealed five new designs for the Fort Peck (Mont.) Indian Reservation.
The organization plans to build 20 three- and four-bedroom homes on the reservation in the short-term. In the long term, a sustainable master plan for the entire 3,300-square-mile reservation is in the works, Arch Daily reports.
The designs come from GRAFT, Sustainable Native Communities Collaborative, Architecture for Humanity, Method Homes, and Living Homes, and were created with direction from the Fort Peck community. All homes are to be built to the standard of LEED Platinum certification.
More than 600 out of the 6,000 people living on the Fort Peck Reservation are on a waiting list for housing. Make It Right's homes will be available to those at or below 60% of the area's median income.
GRAFT
Architecture for Humanity
Method Homes
Living Homes
Sustainable Native Communities Collaborative
Related Stories
| May 23, 2012
MBI Modular Construction Campus Launched on BDCUniversity.com
White Papers, Case Studies, Industry Annual Reports, published articles and more are offered.
| May 23, 2012
Gifford joins Perkins Eastman as principal
Design and planning expertise in science, technology, education, and healthcare.
| May 23, 2012
McRitchie joins McCarthy Building as VP, commercial services in southern California
McRitchie brings more than 18 years of experience in the California construction marketplace.
| May 23, 2012
Arizona Army National Guard Readiness Center awarded LEED Silver
LEED certification of the AZ ARNG Readiness Center was based on a number of green design and construction features SAIC implemented that positively impacted the project and the broader community.
| May 23, 2012
New hospitals invest in data centers to manage growth in patient info
Silver Cross became one of the first hospitals to install patient tracking software so families know where a patient is at all times. New communication equipment supports wireless voice and data networks throughout the hospital, providing access to patients and their families while freeing clinicians to use phones and computers where needed instead of based on location.
| May 23, 2012
Summit Design+Build selected as GC for Chicago restaurant
Little Goat will truly be a multifunctional space. Construction plans include stripping the 10,000 sq. ft. building down to the bare structure everywhere, the installation of a new custom elevator and adding square footage at the second floor with an addition.
| May 22, 2012
Batson-Cook names Partin VP of Business Development
Partin joins general contractor from Georgia Hospital Association.
| May 22, 2012
Casaccio Architects and GYA Architects join to form Casaccio Yu Architects
Architects Lee A. Casaccio, AIA, LEED AP, and George Yu, AIA, share leadership of the new firm.
| May 22, 2012
O’Connell Robertson acquires Mitchell Design Consultancy
Mary Ann A. Mitchell, AIA, IIDA, MDC principal and founder, joins O’Connell Robertson as part of the acquisition.






















