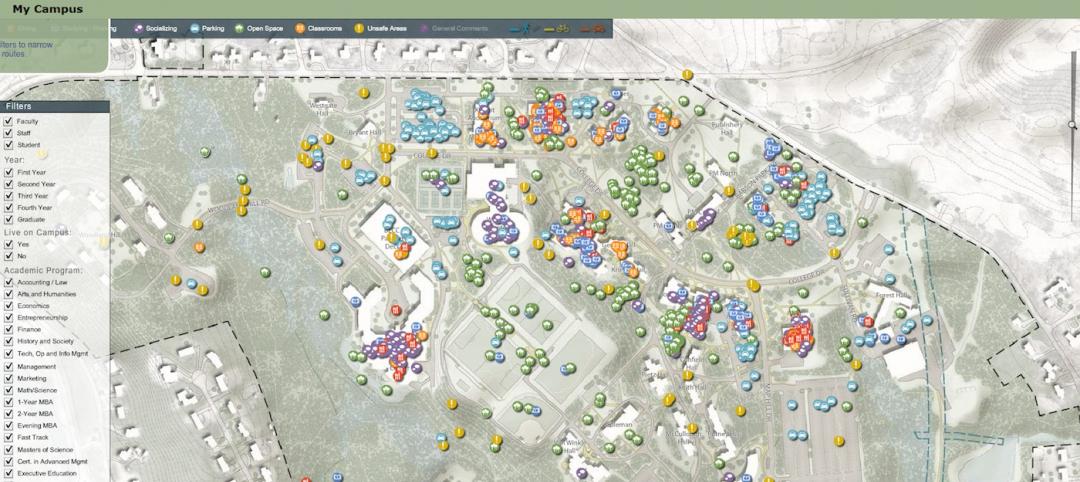Europe’s largest 3D-printed building is scheduled for completion in July in Heidelberg, Germany.
Spearheaded by Kraus Group, a local real estate developer, investor, and manager, this 6,600-sf project is being constructed for Heidelberg IT Management GmbH and Company KG, a cloud and data center provider. The building will contain an IT server hotel.
PERI 3D Construction is using a BOD2 3D construction printer to print the building’s walls, which PERI estimates will take only 140 hours to complete, or the equivalent of printing four square meters of building per hour.
The printer robots are provided by COBOD, which produced Europe’s first 3D-printed building in 2017 and has sold more than 65 3D printers worldwide. Denmark-based COBOD’s key shareholders include General Electric, CEMEX, Holcim Group, and PERI, the latter of which first used a BOD2 machine in 2020.
Looking to print taller buildings

The Heidelberg project is 162 ft long by 121 ft wide by 30 ft high. Its construction started on March 31. Hans-Jörg Kraus, managing partner of Kraus Group, said in a prepared statement that this project represents his firm’s commitment to innovative and sustainable construction methods.
Henrik Lund-Nielsen, COBOD’s founder and GM, added that the two key benefits of 3D printing for construction are speed of execution and design freedom, noting that other projects his company’s printers have been used for include residential housing in Africa and offices in Germany.
The Heidelberg data center’s architects are SSV Architekten and Mense Korte. Heidelberg Materials is supplying an estimated 450 tons of its i.tech 3D printing mortar for this project, which is 100 percent recyclable and contains a binder with a carbon footprint that’s 55 percent lower than Portland cement.

Construction Europe magazine’s website reports that without 3D printing, the unusual design of the building’s walls would have required customized form work. COBOD’s 3D printing system is currently limited to around 9 meters in height, and the company is reportedly working on new technology that will allow its robots to print at taller heights. (The world’s tallest 3D-printed building to date is the three-story, 9.9-meter-high Dar Arkan villa in Saudi Arabia.)
The cost of the Heidelberg project was not disclosed.
Related Stories
| May 13, 2014
19 industry groups team to promote resilient planning and building materials
The industry associations, with more than 700,000 members generating almost $1 trillion in GDP, have issued a joint statement on resilience, pushing design and building solutions for disaster mitigation.
| May 12, 2014
Defining BIM – What do owners really want?
Given the complexities of the building process, it can be difficult for building owners to effectively communicate what they want and need with BIM. The response to the question usually is, “Give me everything.”
| May 2, 2014
Norwegian modular project set to be world's tallest timber-frame apartment building [slideshow]
A 14-story luxury apartment block in central Bergen, Norway, will be the world's tallest timber-framed multifamily project, at 49 meters (160 feet).
| May 1, 2014
Super BIM: 7 award-winning BIM/VDC-driven projects
Thom Mayne's Perot Museum of Nature and Science and Anaheim's new intermodal center are among the 2014 AIA TAP BIM Award winners.
| May 1, 2014
Chinese spec 'world's fastest' elevators for supertall project
Hitachi Elevator Co. will build and install 95 elevators—including two that the manufacturer labels as the "world's fastest"—for the Kohn Pedersen Fox-designed Guangzhou CTF Finance Center.
| Apr 23, 2014
Ahead of the crowd: How architects can utilize crowdsourcing for project planning
Advanced methods of data collection, applied both prior to design and after opening, are bringing a new focus to the entire planning process.
| Apr 23, 2014
Developers change gears at Atlantic Yards after high-rise modular proves difficult
At 32 stories, the B2 residential tower at Atlantic Yards has been widely lauded as a bellwether for modular construction. But only five floors have been completed in 18 months.
| Apr 23, 2014
Experimental bot transfers CAD plans onto construction sites
The Archibot is intended to take technical data and translate it into full-scale physical markings on construction sites.
Sponsored | | Apr 23, 2014
Ridgewood High satisfies privacy, daylight and code requirements with fire rated glass
For a recent renovation of a stairwell and exit corridors at Ridgewood High School in Norridge, Ill., the design team specified SuperLite II-XL 60 in GPX Framing for its optical clarity, storefront-like appearance, and high STC ratings.















