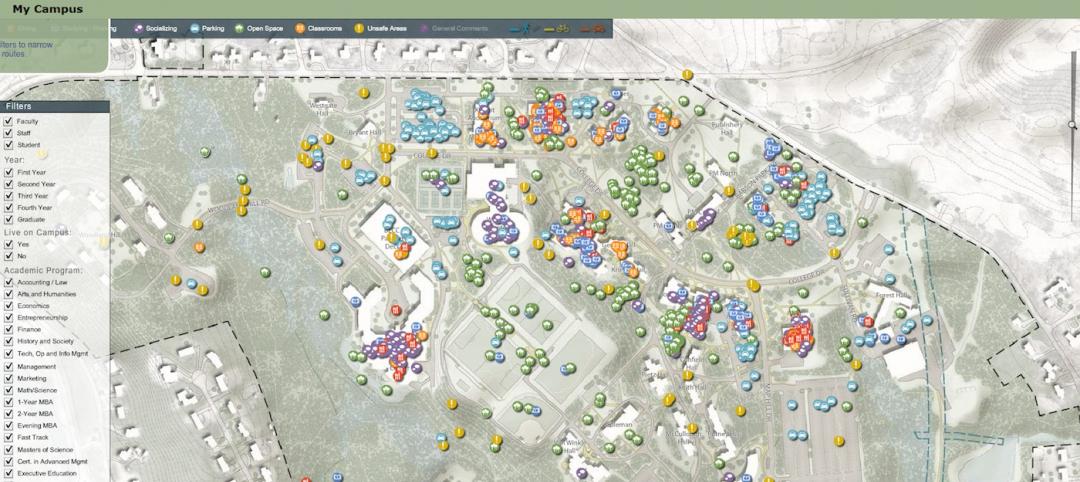Office spaces that provide focus, balance, and choice are the ones that will improve employee experience, enhance performance, and drive innovation, according to Gensler's 2013 U.S. Workplace Survey.
The survey of more than 2,000 knowledge workers across the U.S. shows that just 25% of U.S. workers feel they work in an optimal workplace environment. As a result, workplace effectiveness has declined since 2008, as measured by comparative data between Gensler’s 2013 and 2008 U.S. Workplace Surveys.
Gensler cited three main drivers of employee dissatisfaction with their work environment:
Workplace density continues to increase — From 2010 to 2012, the average SF/person dropped from 225 to 176. This number is predicted to drop to as low as 100 SF/person by 2017.
Most offices don't offer a balance of collaborative and individual work spaces — 77% of survey respondents prefer quiet when they need to focus; 69% are dissatisfied with noise levels at their primary workspace.
Most offices don't offer choice when it comes to when and where to work — Employers who offer the choice of when and where to work have employees who are 12% more satisfied with their jobs and report higher effectiveness scores across all four work modes.
Three-step solution for office design
1. Provide effective focus space. "Enabling employees to perform their jobs effectively begins with supporting the individual, focused work that represents the core of their days and a critical aspect of employee and team performance," states the report. Workspaces should have a satisfactory noise level, be highly functional, and offer an attractive look and feel.
2. Collaborate without sacrificing focus. "Layering in alternative spaces and opportunities that support all work modes, from collaboration to learning and socializing, enables the connections that drive success in today’s knowledge economy," said the Gensler report. The availability of alternative meeting, circulation, and support spaces, as well as in-office amenities (eating areas, break rooms), are key to creating "balanced" work environments, or those prioritizing both focus and collaboration.
3. Drive innovation through choice. Employers should offer anywhere (and anytime) working by providing a variety of spaces and the tools that allows employees to work remotely. Companies must pair the right tools and spaces with organizational policies that empower workers to best match space, tools, and tasks to achieve optimal productivity.
Related Stories
| Apr 25, 2014
6 winners selected for the Architectural League Prize
The Architectural League Prize, created in 1981, "recognizes exemplary and provocative work by young practitioners and provides a public forum for the exchange of their ideas," according to The Architectural League.
| Apr 24, 2014
Unbuilt and Famous: LEGO releases box set of Bjarke Ingels' LEGO museum
LEGO Architecture has created a box set that customers can use to build replicas of the LEGO Museum, which is not yet built in real life. The museum, designed by the Bjarke Ingels Group, will commemorate the history of LEGO.
| Apr 23, 2014
Ahead of the crowd: How architects can utilize crowdsourcing for project planning
Advanced methods of data collection, applied both prior to design and after opening, are bringing a new focus to the entire planning process.
| Apr 23, 2014
Developers change gears at Atlantic Yards after high-rise modular proves difficult
At 32 stories, the B2 residential tower at Atlantic Yards has been widely lauded as a bellwether for modular construction. But only five floors have been completed in 18 months.
| Apr 23, 2014
Experimental bot transfers CAD plans onto construction sites
The Archibot is intended to take technical data and translate it into full-scale physical markings on construction sites.
| Apr 23, 2014
Mean and Green: Top 10 green building projects for 2014 [slideshow]
The American Institute of Architects' Committee on the Environment has selected the top ten examples of sustainable architecture and ecological design projects that protect and enhance the environment. Projects range from a project for Portland's homeless to public parks to a LEED Platinum campus center.
| Apr 23, 2014
Architecture Billings Index dips in March
The March ABI score was 48.8, down sharply from a mark of 50.7 in February. This score reflects a decrease in design services.
Sponsored | | Apr 23, 2014
Ridgewood High satisfies privacy, daylight and code requirements with fire rated glass
For a recent renovation of a stairwell and exit corridors at Ridgewood High School in Norridge, Ill., the design team specified SuperLite II-XL 60 in GPX Framing for its optical clarity, storefront-like appearance, and high STC ratings.
| Apr 22, 2014
Transit-friendly apartment building now under construction
The new $44 million community is situated on eight acres, directly adjacent to the local Park-n-Ride, and a quick walk from a nearby light rail station.
| Apr 22, 2014
Bright and bustling: Grimshaw reveals plans for the Istanbul Grand Airport [slideshow]
In partnership with the Nordic Office of Architecture and Haptic Architects, Grimshaw Architects has revealed its plans for the terminal of what will be one of the world's busiest airports. The terminal is expected to serve 150 million passengers per year.















