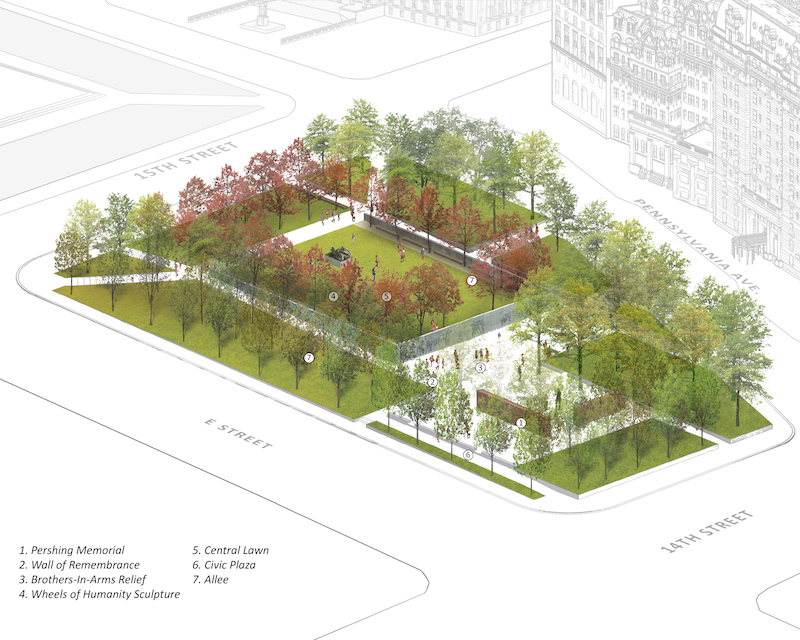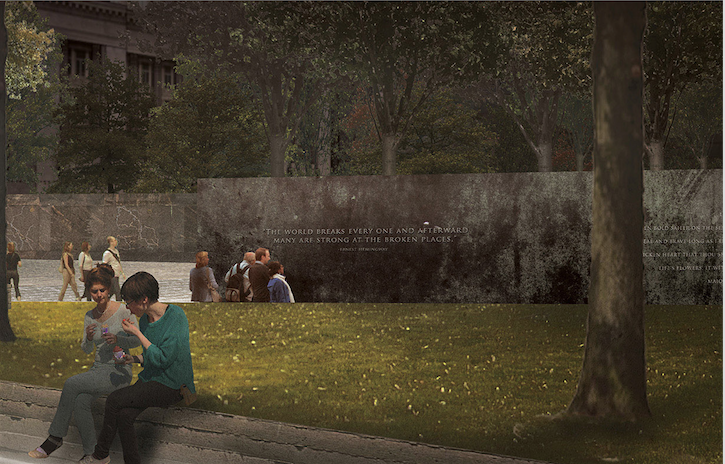The United States World War One Centennial Commission has announced its selection of Joseph Weishaar, a 25-year-old architect from Chicago, and Sabin Howard, a sculptor from New York, as its choice to design a new World War I monument, set to be constructed in Washington D.C.’s Pershing Park.
The project, titled “The Weight of Sacrifice,” will feature a wall depicting war scenes and a new statue meant to honor General John J. Pershing.
About the project, the design team writes, “Each cubic foot of the memorial represents an American soldier lost in the war; 116,516 in all. Upon this unified mass spreads a verdant lawn. This is a space for freedom built upon the great weight of sacrifice.”
They continue, “Above all, the memorial sculptures and park design stress the glorification of humanity and enduring spirit over the glorification of war.”
 Rendering courtesy of World War One Centennial Commission
Rendering courtesy of World War One Centennial Commission
The walls will feature quotations that will “guide visitors around the memorial through the changes in elevation, weaving a poetic narrative of the war as described by generals, politicians, and soldiers. “
The new memorial, which was authorized by congress last year, is expected to cost between $30 million and $35 million. The commission has raised a total of $1 million so far.
The updating of the 1.8-acre Pershing Park, which this new project will be a part of, has not been smooth sailing, however. Opponents of the remake, like Charles Birnbaum, of the Cultural Landscape Foundation, say the current design of the park should be preserved, or at least incorporated into the new design, according to DCist.
Meanwhile, proponents say the old park has become dilapidated and in need of an update. Even though a design has officially been selected, there are still a few barriers to overcome, as multiple historic preservation organizations still need to give their OK, Construction Dive reports.
At just 25 years old, this project represents a huge opportunity for Weishaar.
 Rendering courtesy of World War One Centennial Commission
Rendering courtesy of World War One Centennial Commission
Related Stories
| Dec 6, 2011
?ThyssenKrupp acquires Sterling Elevators Services
The acquisition of Sterling Elevator Services Corporation is the third acquisition completed by ThyssenKrupp Elevator AG in the last three months in North America.
| Dec 6, 2011
Vivenzio named vice president of building performance practice at Thornton Tomasetti’s New York Office
Vivenzio, a licensed architect in New York and New Jersey, has more than 28 years of experience in architectural project management, construction administration, building diagnostic services and forensic investigation.
| Dec 6, 2011
New office building features largest solar panel system in New Orleans
Woodward Design+Build celebrates grand opening of new green headquarters in Central City.
| Dec 5, 2011
New York and San Francisco receive World Green Building Council's Government Leadership Awards
USGBC commends two U.S. cities for their innovation in green building leadership.
| Dec 5, 2011
Summit Design+Build begins renovation of Chicago’s Esquire Theatre
The 33,000 square foot building will undergo an extensive structural remodel and core & shell build-out changing the building’s use from a movie theater to a high-end retail center.
| Dec 5, 2011
Fraser Brown MacKenna wins Green Gown Award
Working closely with staff at Queen Mary University of London, MEP Engineers Mott MacDonald, Cost Consultants Burnley Wilson Fish and main contractor Charter Construction, we developed a three-fold solution for the sustainable retrofit of the building.
| Dec 5, 2011
RJM Construction begins building Nova Classical Academy in St. Paul
As the general contractor, RJM is constructing the 94,000-sf building that will consolidate the St. Paul school’s two other locations.
| Dec 5, 2011
Gables Residential brings mixed-use building to Houston's Tanglewood area
The design integrates a detailed brick and masonry facade, acknowledging the soft pastel color palette of the surrounding Mediterranean heritage of Tanglewood.
| Dec 5, 2011
SchenkelShultz Architecture designs Dr. Phillips Charities Headquarters building in Orlando
The building incorporates sustainable architectural features, environmentally friendly building products, energy-efficient systems, and environmentally-sensitive construction practices.
| Dec 2, 2011
What are you waiting for? BD+C's 2012 40 Under 40 nominations are due Friday, Jan. 20
Nominate a colleague, peer, or even yourself. Applications available here.
















