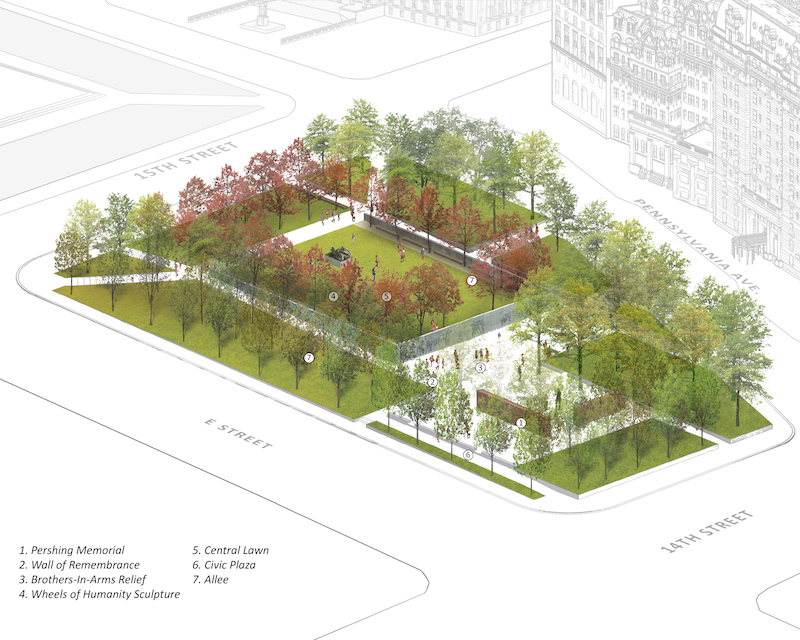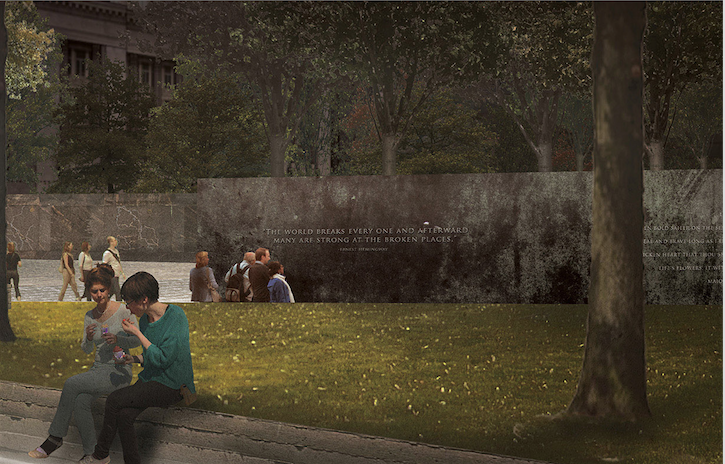The United States World War One Centennial Commission has announced its selection of Joseph Weishaar, a 25-year-old architect from Chicago, and Sabin Howard, a sculptor from New York, as its choice to design a new World War I monument, set to be constructed in Washington D.C.’s Pershing Park.
The project, titled “The Weight of Sacrifice,” will feature a wall depicting war scenes and a new statue meant to honor General John J. Pershing.
About the project, the design team writes, “Each cubic foot of the memorial represents an American soldier lost in the war; 116,516 in all. Upon this unified mass spreads a verdant lawn. This is a space for freedom built upon the great weight of sacrifice.”
They continue, “Above all, the memorial sculptures and park design stress the glorification of humanity and enduring spirit over the glorification of war.”
 Rendering courtesy of World War One Centennial Commission
Rendering courtesy of World War One Centennial Commission
The walls will feature quotations that will “guide visitors around the memorial through the changes in elevation, weaving a poetic narrative of the war as described by generals, politicians, and soldiers. “
The new memorial, which was authorized by congress last year, is expected to cost between $30 million and $35 million. The commission has raised a total of $1 million so far.
The updating of the 1.8-acre Pershing Park, which this new project will be a part of, has not been smooth sailing, however. Opponents of the remake, like Charles Birnbaum, of the Cultural Landscape Foundation, say the current design of the park should be preserved, or at least incorporated into the new design, according to DCist.
Meanwhile, proponents say the old park has become dilapidated and in need of an update. Even though a design has officially been selected, there are still a few barriers to overcome, as multiple historic preservation organizations still need to give their OK, Construction Dive reports.
At just 25 years old, this project represents a huge opportunity for Weishaar.
 Rendering courtesy of World War One Centennial Commission
Rendering courtesy of World War One Centennial Commission
Related Stories
| Dec 20, 2011
BCA’s Best Practices in New Construction available online
This publicly available document is applicable to most building types and distills the long list of guidelines, and longer list of tasks, into easy-to-navigate activities that represent the ideal commissioning process.
| Dec 20, 2011
Aragon Construction leading build-out of foursquare office
The modern, minimalist build-out will have elements of the foursquare “badges” in different aspects of the space, using glass, steel, and vibrantly painted gypsum board.
| Dec 20, 2011
HOAR Construction opens Austin, Texas office
Major projects in central Texas spur firm’s growth.
| Dec 19, 2011
HGA renovates Rowing Center at Cornell University
Renovation provides state-of-the-art waterfront facility.
| Dec 19, 2011
Chicago’s Aqua Tower wins international design award
Aqua was named both regional and international winner of the International Property Award as Best Residential High-Rise Development.
| Dec 19, 2011
Summit Design+Build selected as GC for Chicago recon project
The 130,000 square foot building is being completely renovated.
| Dec 19, 2011
USGBC welcomes new board directors?
Board responsible for articulating and upholding the vision, values, mission of organization.
| Dec 19, 2011
Davis Construction breaks ground on new NIAID property
The new offices will total 490,998 square feet in a 10-story building with two wings of 25,000 square feet each.
| Dec 19, 2011
Survey: Job growth driving demand for office and industrial real estate in Southern California
Annual USC Lusk Center for Real Estate forecast reveals signs of slow market recovery.
| Dec 16, 2011
Goody Clancy-designed Informatics Building dedicated at Northern Kentucky University
The sustainable building solution, built for approximately $255-sf, features innovative materials and intelligent building systems that align with the mission of integration and collaboration.

















