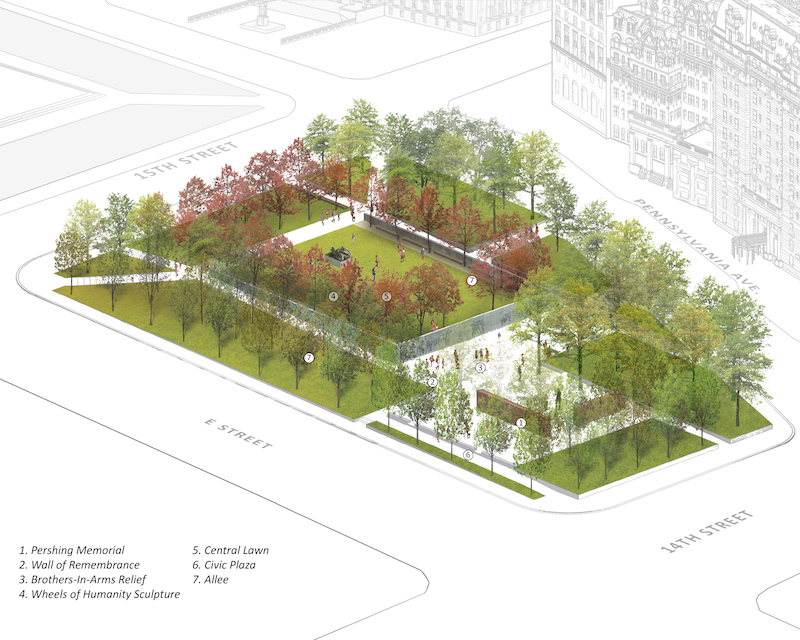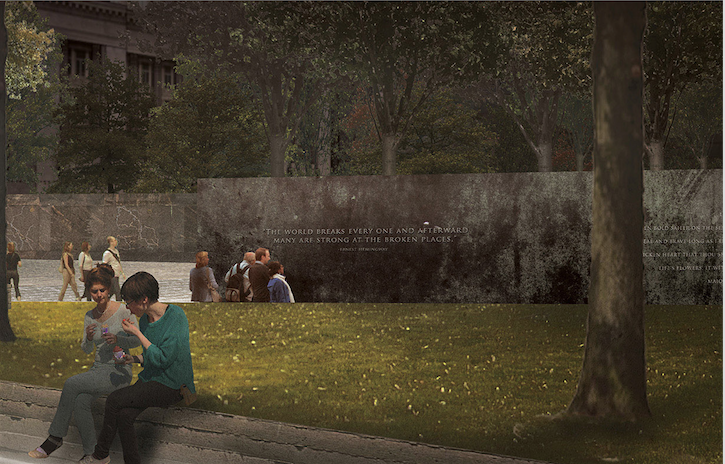The United States World War One Centennial Commission has announced its selection of Joseph Weishaar, a 25-year-old architect from Chicago, and Sabin Howard, a sculptor from New York, as its choice to design a new World War I monument, set to be constructed in Washington D.C.’s Pershing Park.
The project, titled “The Weight of Sacrifice,” will feature a wall depicting war scenes and a new statue meant to honor General John J. Pershing.
About the project, the design team writes, “Each cubic foot of the memorial represents an American soldier lost in the war; 116,516 in all. Upon this unified mass spreads a verdant lawn. This is a space for freedom built upon the great weight of sacrifice.”
They continue, “Above all, the memorial sculptures and park design stress the glorification of humanity and enduring spirit over the glorification of war.”
 Rendering courtesy of World War One Centennial Commission
Rendering courtesy of World War One Centennial Commission
The walls will feature quotations that will “guide visitors around the memorial through the changes in elevation, weaving a poetic narrative of the war as described by generals, politicians, and soldiers. “
The new memorial, which was authorized by congress last year, is expected to cost between $30 million and $35 million. The commission has raised a total of $1 million so far.
The updating of the 1.8-acre Pershing Park, which this new project will be a part of, has not been smooth sailing, however. Opponents of the remake, like Charles Birnbaum, of the Cultural Landscape Foundation, say the current design of the park should be preserved, or at least incorporated into the new design, according to DCist.
Meanwhile, proponents say the old park has become dilapidated and in need of an update. Even though a design has officially been selected, there are still a few barriers to overcome, as multiple historic preservation organizations still need to give their OK, Construction Dive reports.
At just 25 years old, this project represents a huge opportunity for Weishaar.
 Rendering courtesy of World War One Centennial Commission
Rendering courtesy of World War One Centennial Commission
Related Stories
| Mar 27, 2012
Precast concrete used for affordable, sustainable housing in New York
Largest affordable housing development in the nation will provide housing for close to 500,000 people.
| Mar 27, 2012
Groundbreaking held for Valencia College West Campus Building 10 in Orlando
Project led by design-build team of SchenkelShultz Architecture and McCree General Contractors, both of Orlando.
| Mar 27, 2012
Hollister Construction completes LEED Silver bank in Woodland Park, N.J.
Ground-up construction project included installation of solar panels.
| Mar 26, 2012
Jones Lang LaSalle completes construction of $536M Parkview Regional Medical Center
Hospital ushers in new era of local access to advanced medical treatments in Northeast Indiana.
| Mar 26, 2012
McCarthy tops off Math and Science Building at San Diego Mesa College
Designed by Architects | Delawie Wilkes Rodrigues Barker, the new San Diego Mesa College Math and Science Building will provide new educational space for students pursuing degree and certificate programs in biology, chemistry, physical sciences and mathematics.
| Mar 26, 2012
Los Angeles County to host free green building training
Opportunity for residential and commercial building professionals to gain insight on state and county green building standards and regulations.
| Mar 26, 2012
Ball State University completes nation's largest ground-source geothermal system
Ball State's geothermal system will replace four aging coal-fired boilers to provide renewable power that will heat and cool 47 university buildings, representing 5.5-million-sf on the 660-acre campus.
| Mar 22, 2012
Hawaiian architecture firm chooses FRP trellis system over traditional materials
MGA Architecture plans to add five more trellis systems on the neighboring building.
| Mar 22, 2012
Moline Public Library uses copper as an exterior building material
Architects incorporate decorative copper panels to create the look of a heavy plate copper shingle.
| Mar 21, 2012
10 common data center surprises
Technologies and best practices provide path for better preparation.
















