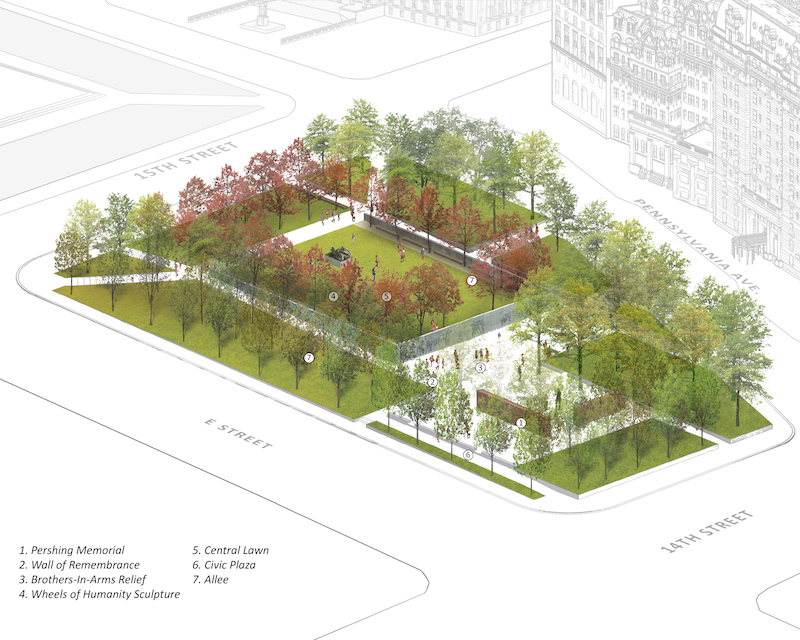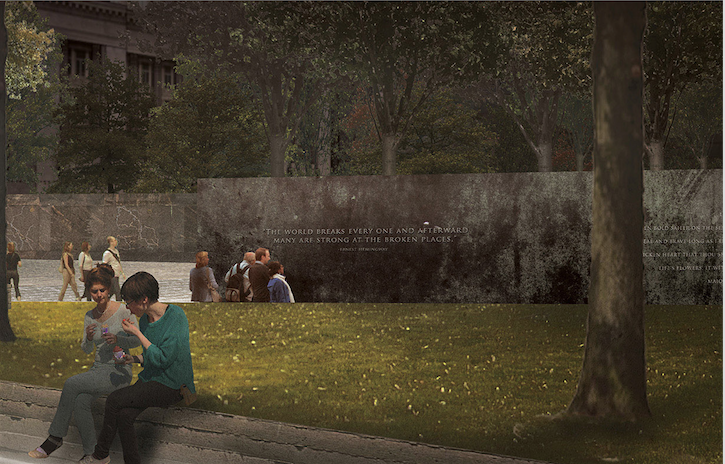The United States World War One Centennial Commission has announced its selection of Joseph Weishaar, a 25-year-old architect from Chicago, and Sabin Howard, a sculptor from New York, as its choice to design a new World War I monument, set to be constructed in Washington D.C.’s Pershing Park.
The project, titled “The Weight of Sacrifice,” will feature a wall depicting war scenes and a new statue meant to honor General John J. Pershing.
About the project, the design team writes, “Each cubic foot of the memorial represents an American soldier lost in the war; 116,516 in all. Upon this unified mass spreads a verdant lawn. This is a space for freedom built upon the great weight of sacrifice.”
They continue, “Above all, the memorial sculptures and park design stress the glorification of humanity and enduring spirit over the glorification of war.”
 Rendering courtesy of World War One Centennial Commission
Rendering courtesy of World War One Centennial Commission
The walls will feature quotations that will “guide visitors around the memorial through the changes in elevation, weaving a poetic narrative of the war as described by generals, politicians, and soldiers. “
The new memorial, which was authorized by congress last year, is expected to cost between $30 million and $35 million. The commission has raised a total of $1 million so far.
The updating of the 1.8-acre Pershing Park, which this new project will be a part of, has not been smooth sailing, however. Opponents of the remake, like Charles Birnbaum, of the Cultural Landscape Foundation, say the current design of the park should be preserved, or at least incorporated into the new design, according to DCist.
Meanwhile, proponents say the old park has become dilapidated and in need of an update. Even though a design has officially been selected, there are still a few barriers to overcome, as multiple historic preservation organizations still need to give their OK, Construction Dive reports.
At just 25 years old, this project represents a huge opportunity for Weishaar.
 Rendering courtesy of World War One Centennial Commission
Rendering courtesy of World War One Centennial Commission
Related Stories
| Apr 3, 2012
Blaine Brownell on innovative materials applications in architecture
Brownell, who was named a BD+C 40 Under 40 in 2006, provides insight regarding emerging material trends and the creative implementation of materials.
| Apr 3, 2012
AGC Glass to reopen shuttered plant
Shuttered since 2008, the plant produces clear and tinted float glass serving architectural glass markets.
| Apr 3, 2012
Luxury hotel 'groundscraper' planned in abandoned quarry
Would you spend $300 a night to sleep underground? You might, once you see the designs for China's latest hotel project.
| Apr 3, 2012
SSOE acquires MEP Firm CRS Engineering & Design Consultants
The acquisition will expand SSOE’s Southeastern U.S. presence, broaden CRS’s reach to international markets, and provide both firms’ clients access to enhanced services and resources.
| Apr 3, 2012
Suffolk completes phase one of Baystate Medical Center expansion
Construction management firm awarded emergency department project for successful build of $296 million MassMutual Wing and Davis Family Heart and Vascular Center.
| Apr 3, 2012
Meyer receives RCMA's Martin A. Davis Industry Leadership Award
The Martin A. Davis Industry Leadership Award is presented annually to an individual, selected by his or her peers, who has exemplified outstanding service and made significant contributions to the roof coatings industry.
| Apr 3, 2012
Johns Manville publishes 2011 Sustainability Report
Report covers JM’s long-time sustainability focus and progress towards goals.
| Apr 3, 2012
Educational facilities see long-term benefits of fiber cement cladding
Illumination Series panels made for a trouble-free, quick installation at a cost-effective price. The design for Red Hawk Elementary School stems from the desire to create a vibrant place for kids to learn. In an effort to achieve this design, RB+B Architects selected Nichiha USA to provide a durable yet modern, contemporary exterior finish.
| Apr 2, 2012
TGP launches new fire-rated glazing website
Website offers online continuing education courses registered with the American Institute of Architects (AIA), BIM 3D models, and rapid-response quoting, among other support tools.

















