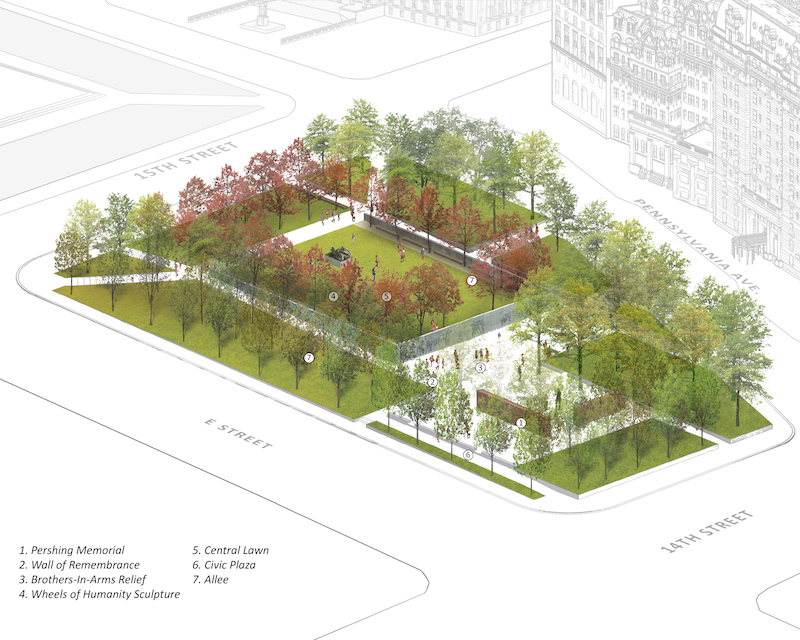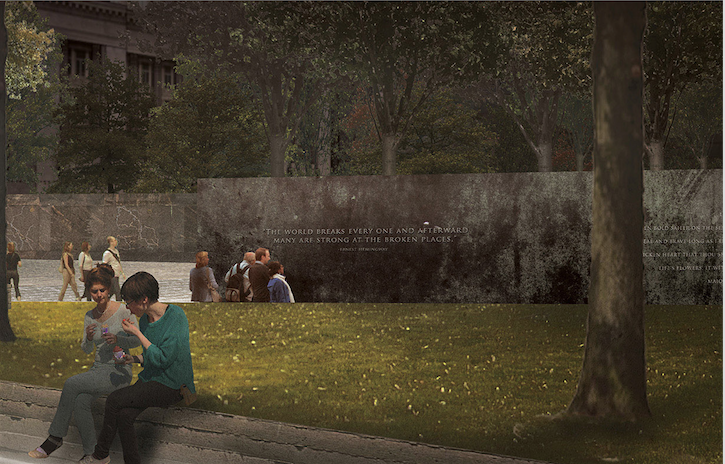The United States World War One Centennial Commission has announced its selection of Joseph Weishaar, a 25-year-old architect from Chicago, and Sabin Howard, a sculptor from New York, as its choice to design a new World War I monument, set to be constructed in Washington D.C.’s Pershing Park.
The project, titled “The Weight of Sacrifice,” will feature a wall depicting war scenes and a new statue meant to honor General John J. Pershing.
About the project, the design team writes, “Each cubic foot of the memorial represents an American soldier lost in the war; 116,516 in all. Upon this unified mass spreads a verdant lawn. This is a space for freedom built upon the great weight of sacrifice.”
They continue, “Above all, the memorial sculptures and park design stress the glorification of humanity and enduring spirit over the glorification of war.”
 Rendering courtesy of World War One Centennial Commission
Rendering courtesy of World War One Centennial Commission
The walls will feature quotations that will “guide visitors around the memorial through the changes in elevation, weaving a poetic narrative of the war as described by generals, politicians, and soldiers. “
The new memorial, which was authorized by congress last year, is expected to cost between $30 million and $35 million. The commission has raised a total of $1 million so far.
The updating of the 1.8-acre Pershing Park, which this new project will be a part of, has not been smooth sailing, however. Opponents of the remake, like Charles Birnbaum, of the Cultural Landscape Foundation, say the current design of the park should be preserved, or at least incorporated into the new design, according to DCist.
Meanwhile, proponents say the old park has become dilapidated and in need of an update. Even though a design has officially been selected, there are still a few barriers to overcome, as multiple historic preservation organizations still need to give their OK, Construction Dive reports.
At just 25 years old, this project represents a huge opportunity for Weishaar.
 Rendering courtesy of World War One Centennial Commission
Rendering courtesy of World War One Centennial Commission
Related Stories
| Apr 28, 2014
Welcome to the Hive: OVA designs wild shipping container hotel for competition
Hong Kong-based OVA envisions a shipping-container hotel, where rooms could be removed at will and designed by advertisers.
Smart Buildings | Apr 28, 2014
Cities Alive: Arup report examines latest trends in urban green spaces
From vertical farming to glowing trees (yes, glowing trees), Arup engineers imagine the future of green infrastructure in cities across the world.
| Apr 25, 2014
How the 'digital natives' will transform your Building Team
The newest generation to enter the workforce is like no other that has come before it. This cohort is the first to grow up with the Internet, mobile technologies, and an “always connected” lifestyle.
| Apr 25, 2014
A radiant barrier FAQ: Everything you wanted to know but were afraid to ask
There are many examples of materials developed for the space program making their way into everyday life and radiant barriers are just that. SPONSORED CONTENT
| Apr 25, 2014
6 winners selected for the Architectural League Prize
The Architectural League Prize, created in 1981, "recognizes exemplary and provocative work by young practitioners and provides a public forum for the exchange of their ideas," according to The Architectural League.
| Apr 24, 2014
Unbuilt and Famous: LEGO releases box set of Bjarke Ingels' LEGO museum
LEGO Architecture has created a box set that customers can use to build replicas of the LEGO Museum, which is not yet built in real life. The museum, designed by the Bjarke Ingels Group, will commemorate the history of LEGO.
| Apr 23, 2014
Ahead of the crowd: How architects can utilize crowdsourcing for project planning
Advanced methods of data collection, applied both prior to design and after opening, are bringing a new focus to the entire planning process.
| Apr 23, 2014
Developers change gears at Atlantic Yards after high-rise modular proves difficult
At 32 stories, the B2 residential tower at Atlantic Yards has been widely lauded as a bellwether for modular construction. But only five floors have been completed in 18 months.
| Apr 23, 2014
Experimental bot transfers CAD plans onto construction sites
The Archibot is intended to take technical data and translate it into full-scale physical markings on construction sites.
| Apr 23, 2014
Mean and Green: Top 10 green building projects for 2014 [slideshow]
The American Institute of Architects' Committee on the Environment has selected the top ten examples of sustainable architecture and ecological design projects that protect and enhance the environment. Projects range from a project for Portland's homeless to public parks to a LEED Platinum campus center.
















