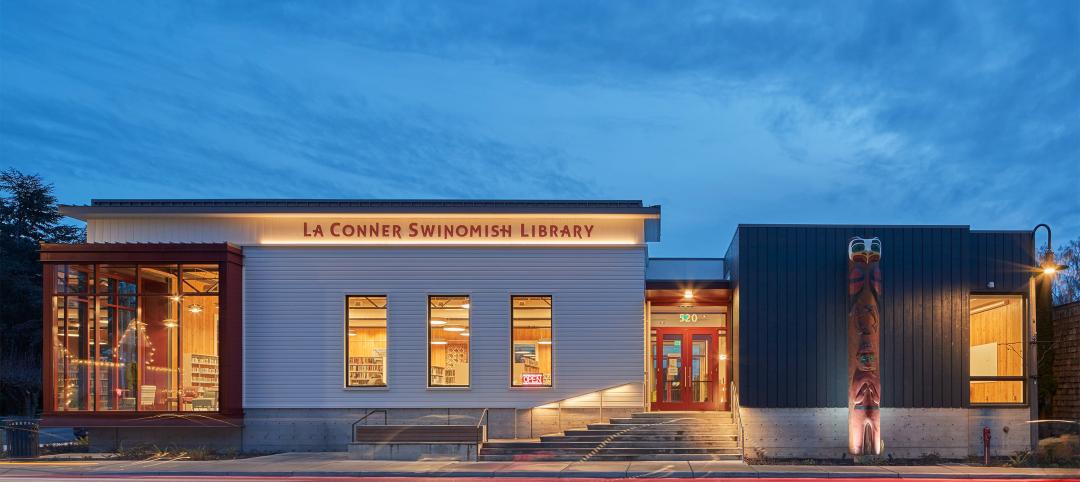Two years ago, The Walsh Group, a $4 billion construction firm that traces its roots in Chicago back to 1898, found it needed more space for a new training and conference center. Unfortunately, there was no room at its West Loop headquarters for such a facility.
The fourth-generation, family-run firm could easily have built a new structure. Instead, the Walsh Group chose what it considered to be the more environmentally responsible path and rebuilt an underused 90-year-old warehouse/factory building. The project earned 86 points on the way to achieving LEED Platinum certification—at the time, the sixth-highest number of LEED points ever awarded.
PROJECT SUMMARY
WALSH GROUP TRAINING AND CONFERENCE CENTER
Chicago, Ill.Building Team
Submitting firm: The Walsh Group (owner)
Architect: Solomon Cordwell Buenz
Structural engineer: CS Associates Inc.
Mechanical/electrical engineer: McGuire Engineers Inc.
General contractor: Walsh Construction Co.General Information
Size: 93,000 sf
Construction cost: $24 million
Construction time: April 2010 to June 2011
Delivery method: Design-build
With its Building Team partners—architect Solomon Cordwell Buenz, structural engineer CS Associates, and M/E engineer McGuire Engineers—Walsh Construction, acting as its own contractor, turned the former automobile showroom and paperboard package facility into a 93,000-sf showcase of sustainable design and construction.
Most of the original three-story structure, including 30,000 bricks, was salvaged, and 96% of construction waste was diverted from landfill. A fourth story was added, and the designer created a central atrium that provides natural daylighting through a massive skylight in the roof.
Sustainable features included a vegetated roof, a rainwater recovery system, and smart building technology that allows for partially localized environmental control.
Sophisticated MEP systems were employed: an HVAC system that uses solar thermal technology to pre-heat outdoor air before being inducted into the air-handling units, resulting in a projected 42% savings in energy costs; boilers with an 88% efficiency rating; and chemical-free water treatment for the evaporative condenser. The building’s exhaust air provides primary heating for the garage.
In the opinion of BD+C’s Reconstruction Awards jury, The Walsh Group made the right decision, for itself and for its home town. +
Related Stories
Market Data | Sep 5, 2023
Nonresidential construction spending increased 0.1% in July 2023
National nonresidential construction spending grew 0.1% in July, according to an Associated Builders and Contractors analysis of data published today by the U.S. Census Bureau. On a seasonally adjusted annualized basis, nonresidential spending totaled $1.08 trillion and is up 16.5% year over year.
Sports and Recreational Facilities | Sep 1, 2023
New Tennessee Titans stadium conceived to maximize types of events that can be hosted
The new Tennessee Titans stadium was conceived to maximize the number and type of events that the facility can host. In addition to serving as the home of the NFL’s Titans, the facility will be a venue for numerous other sporting, entertainment, and civic events. The 1.7-million sf, 60,000-seat, fully enclosed stadium will be built on the east side of the current stadium campus.
Mass Timber | Sep 1, 2023
Community-driven library project brings CLT to La Conner, Wash.
The project, designed by Seattle-based architecture firm BuildingWork, was conceived with the history and culture of the local Swinomish Indian Tribal Community in mind.
Office Buildings | Aug 31, 2023
About 11% of U.S. office buildings could be suitable for green office-to-residential conversions
A National Bureau of Economic Research working paper from researchers at New York University and Columbia Business School indicates that about 11% of U.S. office buildings may be suitable for conversion to green multifamily properties.
Adaptive Reuse | Aug 31, 2023
New York City creates team to accelerate office-to-residential conversions
New York City has a new Office Conversion Accelerator Team that provides a single point of contact within city government to help speed adaptive reuse projects. Projects that create 50 or more housing units from office buildings are eligible for this new program.
Codes and Standards | Aug 31, 2023
Community-led effort aims to prevent flooding in Chicago metro region
RainReady Calumet Corridor project favors solutions that use natural and low-impact projects such as rain gardens, bioswales, natural detention basins, green alleys, and permeable pavers, to reduce the risk of damaging floods.
Adaptive Reuse | Aug 31, 2023
Small town takes over big box
GBBN associate Claire Shafer, AIA, breaks down the firm's recreational adaptive reuse project for a small Indiana town.
Giants 400 | Aug 31, 2023
Top 35 Engineering Architecture Firms for 2023
Jacobs, AECOM, Alfa Tech, Burns & McDonnell, and Ramboll top the rankings of the nation's largest engineering architecture (EA) firms for nonresidential buildings and multifamily buildings work, as reported in Building Design+Construction's 2023 Giants 400 Report.
Giants 400 | Aug 30, 2023
Top 75 Engineering Firms for 2023
Kimley-Horn, WSP, Tetra Tech, Langan, and IMEG head the rankings of the nation's largest engineering firms for nonresidential buildings and multifamily buildings work, as reported in Building Design+Construction's 2023 Giants 400 Report.
Building Team | Aug 28, 2023
Navigating challenges in construction administration
Vessel Architecture's Rebekah Schranck, AIA, shares how the demanding task of construction administration can be challenging, but crucial.

















