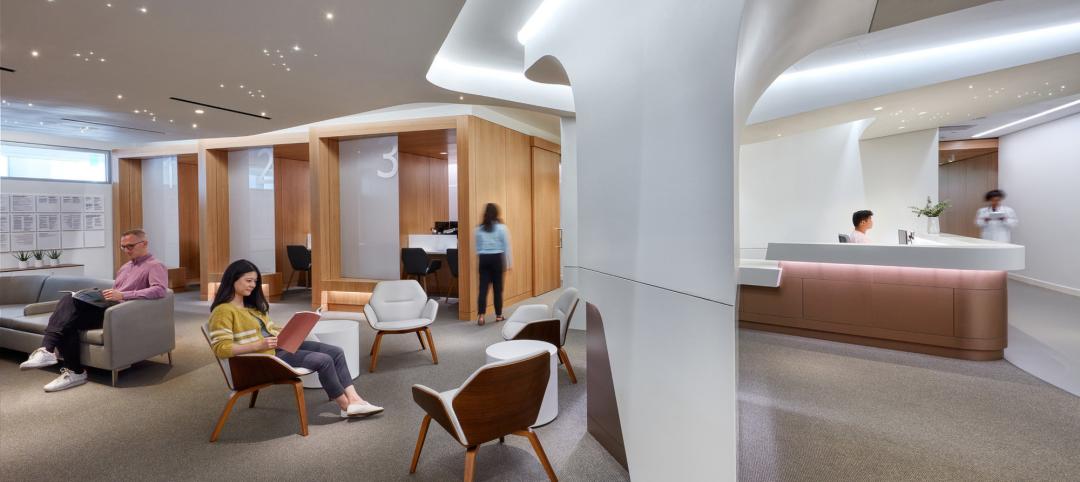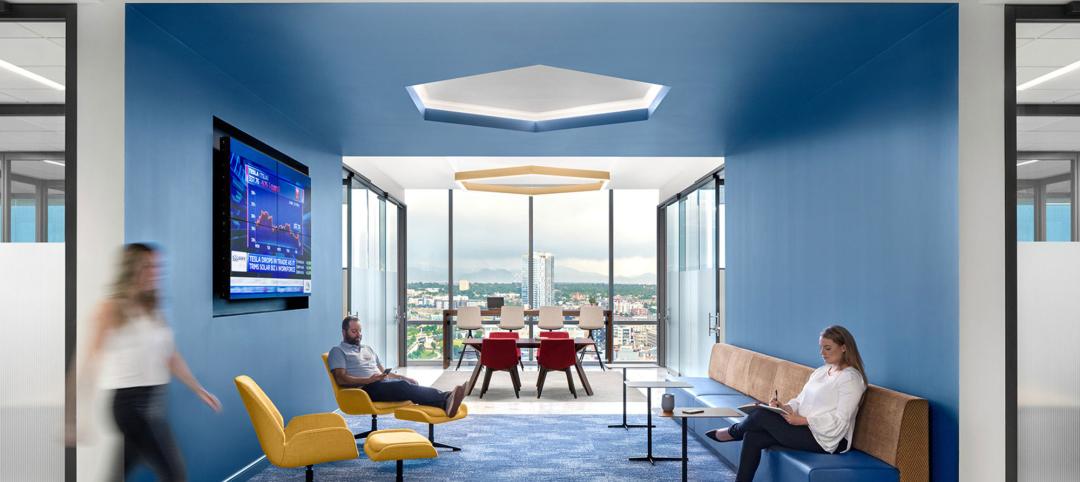Two years ago, The Walsh Group, a $4 billion construction firm that traces its roots in Chicago back to 1898, found it needed more space for a new training and conference center. Unfortunately, there was no room at its West Loop headquarters for such a facility.
The fourth-generation, family-run firm could easily have built a new structure. Instead, the Walsh Group chose what it considered to be the more environmentally responsible path and rebuilt an underused 90-year-old warehouse/factory building. The project earned 86 points on the way to achieving LEED Platinum certification—at the time, the sixth-highest number of LEED points ever awarded.
PROJECT SUMMARY
WALSH GROUP TRAINING AND CONFERENCE CENTER
Chicago, Ill.Building Team
Submitting firm: The Walsh Group (owner)
Architect: Solomon Cordwell Buenz
Structural engineer: CS Associates Inc.
Mechanical/electrical engineer: McGuire Engineers Inc.
General contractor: Walsh Construction Co.General Information
Size: 93,000 sf
Construction cost: $24 million
Construction time: April 2010 to June 2011
Delivery method: Design-build
With its Building Team partners—architect Solomon Cordwell Buenz, structural engineer CS Associates, and M/E engineer McGuire Engineers—Walsh Construction, acting as its own contractor, turned the former automobile showroom and paperboard package facility into a 93,000-sf showcase of sustainable design and construction.
Most of the original three-story structure, including 30,000 bricks, was salvaged, and 96% of construction waste was diverted from landfill. A fourth story was added, and the designer created a central atrium that provides natural daylighting through a massive skylight in the roof.
Sustainable features included a vegetated roof, a rainwater recovery system, and smart building technology that allows for partially localized environmental control.
Sophisticated MEP systems were employed: an HVAC system that uses solar thermal technology to pre-heat outdoor air before being inducted into the air-handling units, resulting in a projected 42% savings in energy costs; boilers with an 88% efficiency rating; and chemical-free water treatment for the evaporative condenser. The building’s exhaust air provides primary heating for the garage.
In the opinion of BD+C’s Reconstruction Awards jury, The Walsh Group made the right decision, for itself and for its home town. +
Related Stories
Healthcare Facilities | Sep 13, 2023
Florida’s first freestanding academic medical behavioral health hospital breaks ground in Tampa Bay
Construction kicked off recently on TGH Behavioral Health Hospital, Florida’s first freestanding academic medical behavioral health hospital. The joint venture partnership between Tampa General (a 1,040-bed facility) and Lifepoint Behavioral Health will provide a full range of inpatient and outpatient care in specialized units for pediatrics, adolescents, adults, and geriatrics, and fills a glaring medical need in the area.
Adaptive Reuse | Sep 13, 2023
Houston's first innovation district is established using adaptive reuse
Gensler's Vince Flickinger shares the firm's adaptive reuse of a Houston, Texas, department store-turned innovation hub.
Giants 400 | Sep 12, 2023
Top 75 Retail Sector Engineering and Engineering Architecture (EA) Firms for 2023
Kimley-Horn, Henderson Engineers, Jacobs, and EXP head BD+C's ranking of the nation's largest retail building engineering and engineering/architecture (EA) firms for 2023, as reported in the 2023 Giants 400 Report. Note: This ranking factors revenue for all retail buildings work, including big box stores, cineplexes, entertainment centers, malls, restaurants, strip centers, and theme parks.
Giants 400 | Sep 11, 2023
Top 140 Retail Sector Architecture and Architecture Engineering (AE) Firms for 2023
Gensler, Arcadis, Core States Group, WD Partners, and NORR top BD+C's ranking of the nation's largest retail sector architecture and architecture engineering (AE) firms for 2023, as reported in the 2023 Giants 400 Report. Note: This ranking factors revenue for all retail buildings work, including big box stores, cineplexes, entertainment centers, malls, restaurants, strip centers, and theme parks.
Resiliency | Sep 11, 2023
FEMA names first communities for targeted assistance on hazards resilience
FEMA recently unveiled the initial designation of 483 census tracts that will be eligible for increased federal support to boost resilience to natural hazards and extreme weather. The action was the result of bipartisan legislation, the Community Disaster Resilience Zones Act of 2022. The law aims to help localities most at risk from the impacts of climate change to build resilience to natural hazards.
MFPRO+ Research | Sep 11, 2023
Conversions of multifamily dwellings to ‘mansions’ leading to dwindling affordable stock
Small multifamily homes have historically provided inexpensive housing for renters and buyers, but developers have converted many of them in recent decades into larger, single-family units. This has worsened the affordable housing crisis, say researchers.
Engineers | Sep 8, 2023
Secrets of a structural engineer
Walter P Moore's Scott Martin, PE, LEED AP, DBIA, offers tips and takeaways for young—and veteran—structural engineers in the AEC industry.
Healthcare Facilities | Sep 8, 2023
Modern healthcare interiors: Healing and care from the outside in
CO Architects shares design tips for healthcare interiors, from front desk to patient rooms.
Designers | Sep 5, 2023
Optimizing interior design for human health
Page Southerland Page demonstrates how interior design influences our mood, mental health, and physical comfort.
K-12 Schools | Sep 5, 2023
CHPS launches program to develop best practices for K-12 school modernizations
The non-profit Collaborative for High Performance Schools (CHPS) recently launched an effort to develop industry-backed best practices for school modernization projects. The Minor Renovations Program aims to fill a void of guiding criteria for school districts to use to ensure improvements meet a high-performance threshold.

















