They say even a king looks like a jester while sitting on the porcelain throne. And while that may be true, that doesn’t mean the bathroom itself can’t be fit for a king (or a queen).
But what constitutes "fit for a king" changes throughout the years. It can be tough to stay on top of the trends on a year-to-year basis, but the National Kitchen and Bath Association (NKBA) is a good place to turn for help. The NKBA has just released its 2016 Kitchen & Bath Design Trends Survey and it appears as though, similarly to the 2016 kitchen trends, bathrooms are becoming less flashy and more focused on the user’s experience. It is all about “stealth wealth,” places where consumers can “indulge privately, with an emphasis on comfort, personal statements, and style,” said Kathleen Donohue, CMKBD, CAPS, a remodeler from Oregon.
This online survey was conducted in late 2015 and incorporated the responses of more than 450 NKBA members. In addition to reporting the results for the full calendar year 2015, respondents were also asked to report on which styles and products were increasing, decreasing, or showing no change in popularity.
About half of the responding members said their average price for a bathroom was between $10,000 and $29,000. 31% said their average price for bathrooms was higher than $30,000.
Therefore, the trends identified in this study are most relevant for bathrooms in the $10,000 to $29,000 range, though they should not be taken as exclusively residing in that price range.
The following are 10 of the top bathroom design trends for 2016 to make anyone feel like royalty while in the bathroom.
1. Aging-in-place amenities
The number of people in the U.S. age 65 and older is expected to reach 88.5 million by 2050, so it shouldn’t come as a surprise to learn that aging-in-place amenities are gaining wider acceptance. Things like no threshold showers, grab bars, higher vanity heights, and chair-height toilets were all features reported by NKBA members. 57% of respondents specified comfort height toilets and 29% specified no-threshold showers. Comfort height toilets represent the largest expected increase for 2016 as 36% of members expect to do more.
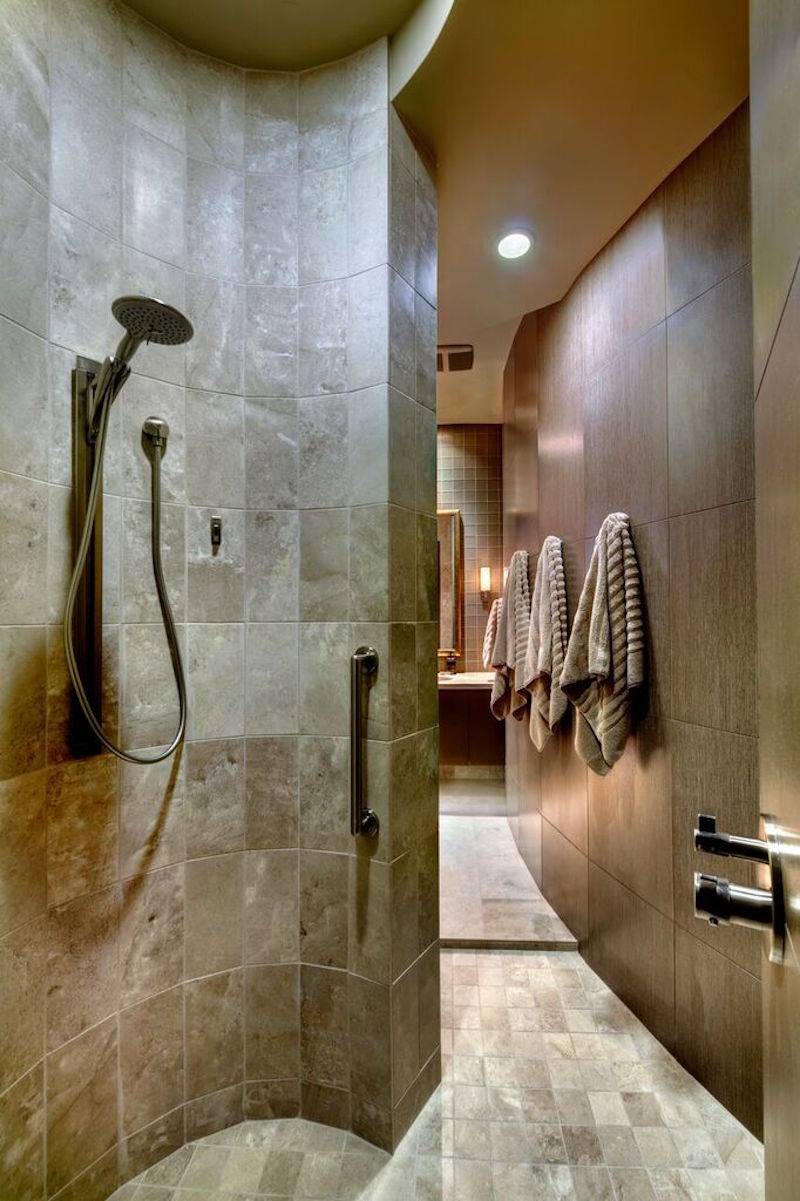 Photo Credit: William Lesch, Lori Carroll, Debra Gelety
Photo Credit: William Lesch, Lori Carroll, Debra Gelety
2. Transitional Style
The transitional style bathroom is widening the gap between the next most popular style of contemporary. NKBA members specified 79% transitional bathrooms in 2015 and just under 40% expect to do more in 2016. Although, the transitional style is less popular in the Southwest. Mass retailers and male designers seem more enamored with transitional style bathrooms than any other groups. Meanwhile, contemporary bathrooms are more common in the U.S. than in Canada.
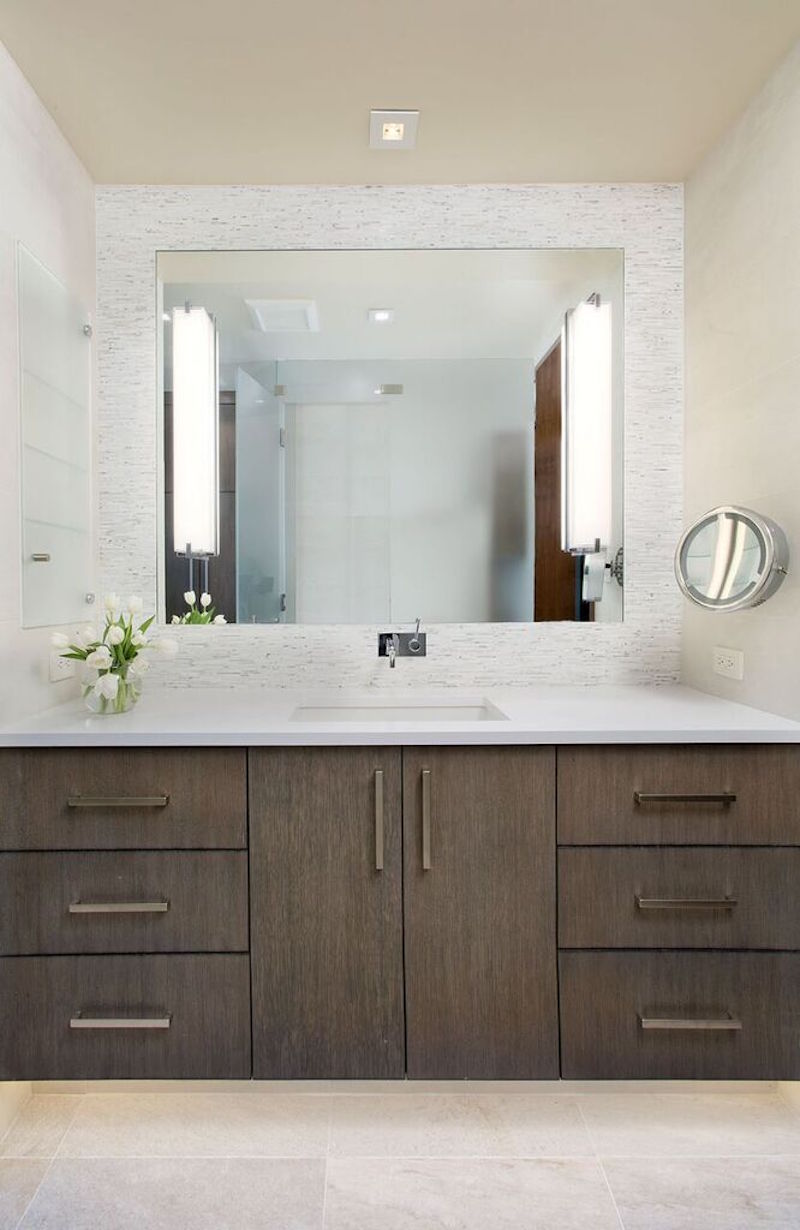 Photo Credit: Jeremy Swanson, Anne H. Grice
Photo Credit: Jeremy Swanson, Anne H. Grice
3. Remaining Neutral: Whites and grays rule the day
Want an idea of how dogs see the world? All you have to do is step inside a typical 2016 bathroom. Whites, off-whites, grays, and beiges are far and away the most popular colors and tones for bathrooms. 79% of NKBA members specified doing gray bathrooms in 2015, 77% specified white or off-white, and 65% specified beige. Correspondingly, members expect to do more of these colors to the tune of 53%, 38%, and 14% in 2016. Stepping away from the more anodyne color schemes you will find greens, blues, browns, and blacks, although these colors are not used nearly as often as the neutral tones.
 Photo Credit: Shelly Harrision, Jaye Gordon, Mark H. Haddad, AKBD
Photo Credit: Shelly Harrision, Jaye Gordon, Mark H. Haddad, AKBD
4. Open Shelving and Floating Vanities
While floating vanities and open shelving were not specified as much for storage options such as wood vanities, linen storage, and medicine cabinets, they do have the highest percentages of NKBA members who expect to do more of them in 2016 with 43% and 38% respectively. Toilet topper cabinets seem to be on their way out as only 6% of members expect to do more in 2016 and 24% expect to do less.
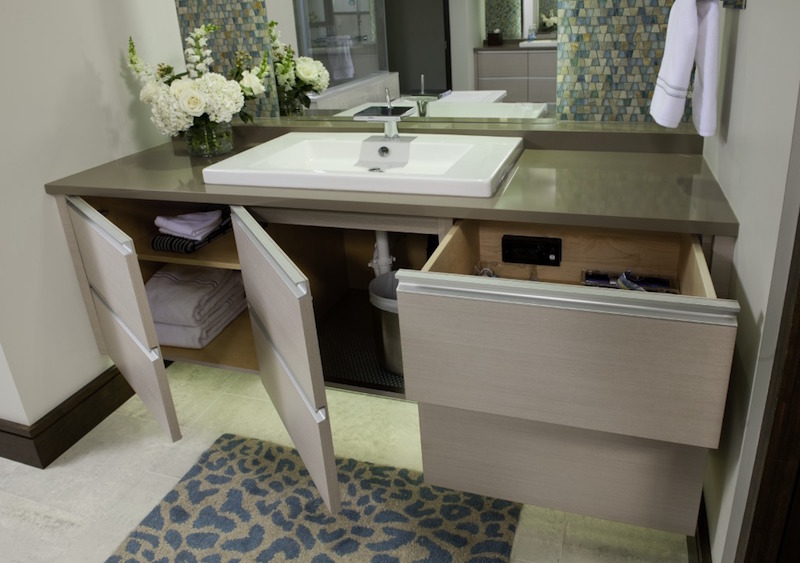 Photo Credit: Craig Thompson, Emily Miller CKD, Thomas S. Trzcinski
Photo Credit: Craig Thompson, Emily Miller CKD, Thomas S. Trzcinski
5. Built-In Storage
The biggest selling point of built-in storage is the fact that, since it is built right into the design of the bathroom, consumers don’t have to worry about a cluttered mess of hair and face products or shower caddies, blow dryers, and razors ruining the all-important clean lines of the transitional style they desire. Much of the built-in storage is hidden and works to keep the bathroom looking as clean as possible. Additionally, hidden and built in electrical outlets are increasing in popularity as well.
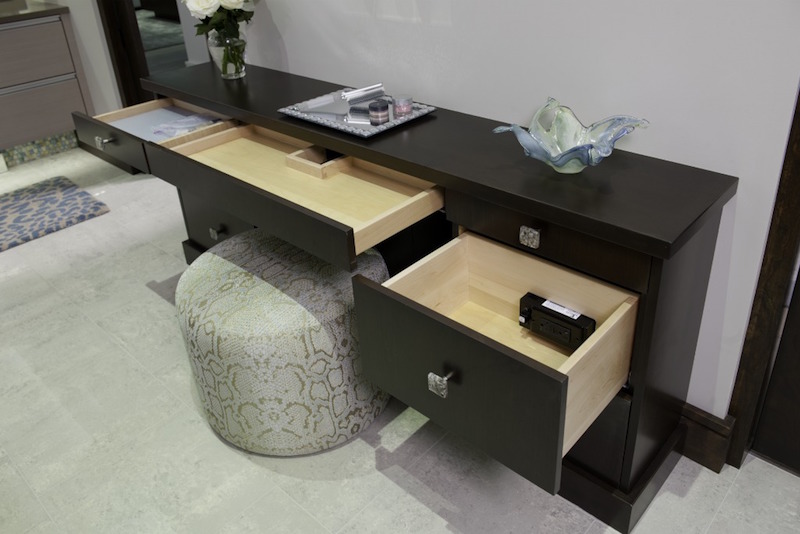 Photo Credit: Craig Thompson, Emily Miller CKD, Thomas S. Trzcinski
Photo Credit: Craig Thompson, Emily Miller CKD, Thomas S. Trzcinski
6. Sinks: Undermount are the most popular, trough sinks are emerging
The undermount sink continues to be the most popular style by a wide margin. But the trough sink is coming in as a dark house (no pun intended) in the race. 15% of NKBA members specified doing trough sinks in 2015, and that number is expected to increase slightly in 2016. Trough sinks fit in nicely in contemporary bathrooms as well as matching the clean lines of transitional bathrooms.
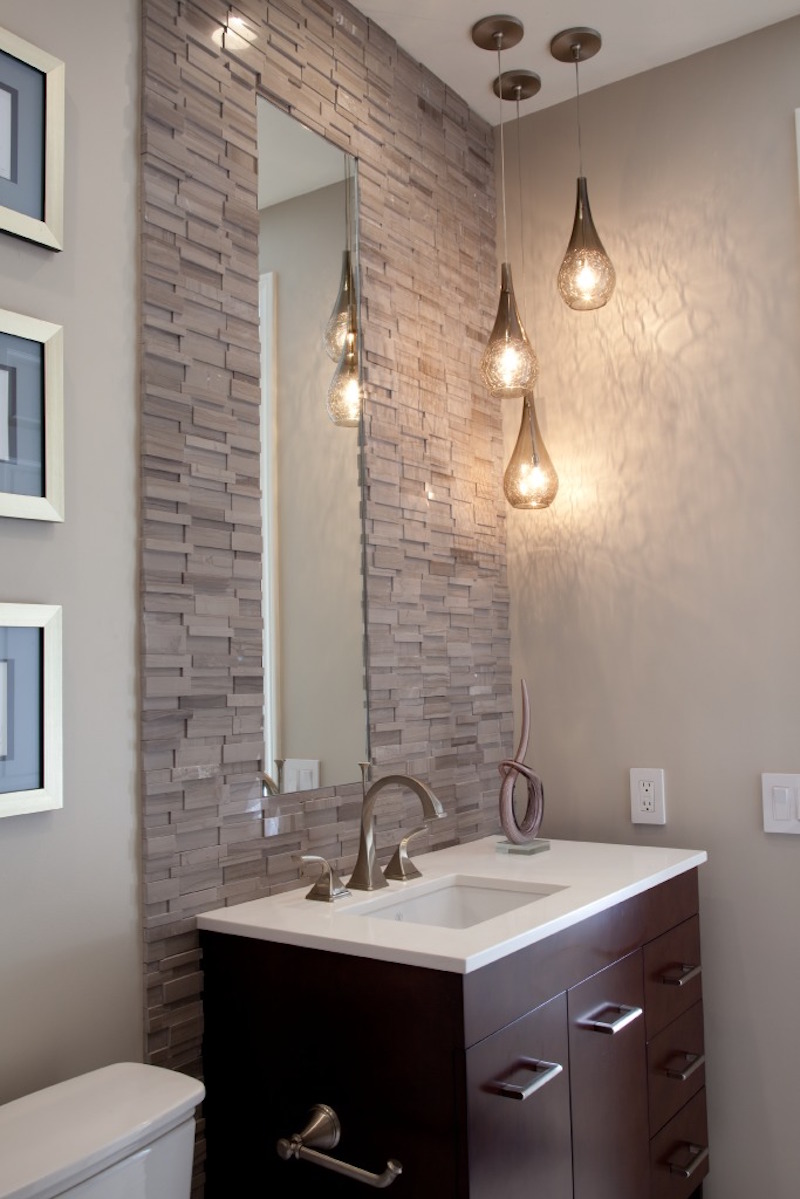 Photo Credit: Gail Owens, Michelle Strausbaugh, CKD, CBD
Photo Credit: Gail Owens, Michelle Strausbaugh, CKD, CBD
7. Freestanding Tubs
If it is a master bathroom that is being worked on, a freestanding tub seems to be the most popular option. 67% of NKBA members specified a free standing standard tub and 39% expect to do more in 2016, as opposed to only 8% who expect to do less. In addition, soaking tubs were specified 61% for 2015 and 32% of members expect to do more in 2016.
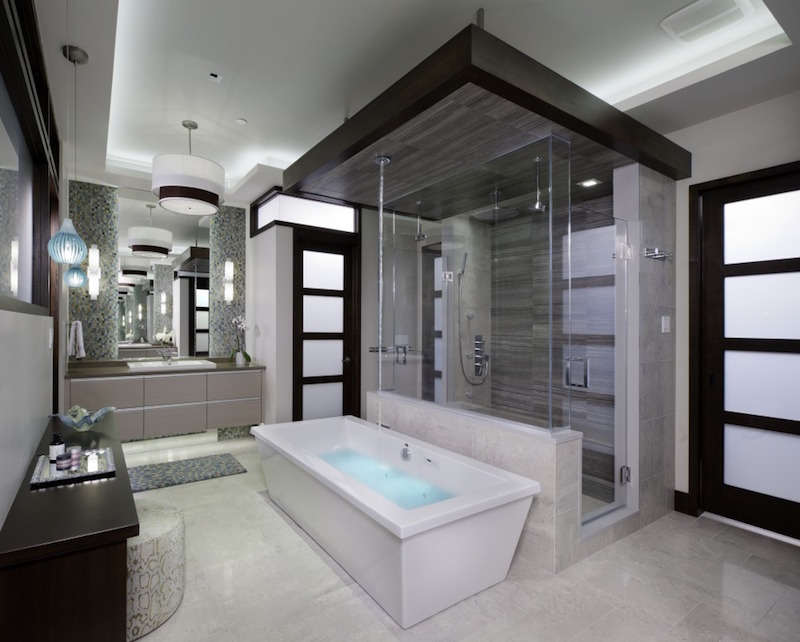 Photo Credit: Photo Credit: Craig Thompson, Emily Miller CKD, Thomas S. Trzcinski
Photo Credit: Photo Credit: Craig Thompson, Emily Miller CKD, Thomas S. Trzcinski
8. Tricked-out showers: Lights, seats, and hand showers
Showers are a great place to get some thinking done, but that is not to say they can’t be improved upon. Look at the Auguste Rodin sculpture The Thinker, and what do you notice? He is sitting down. No wonder more showers are incorporating amenities such as built-in seats and benches to go along with lights and a hand shower that works in tandem with the mounted showerhead. 59% of members specified a hand shower in addition to a mounted showerhead and 36% of respondents expect to do more in 2016.
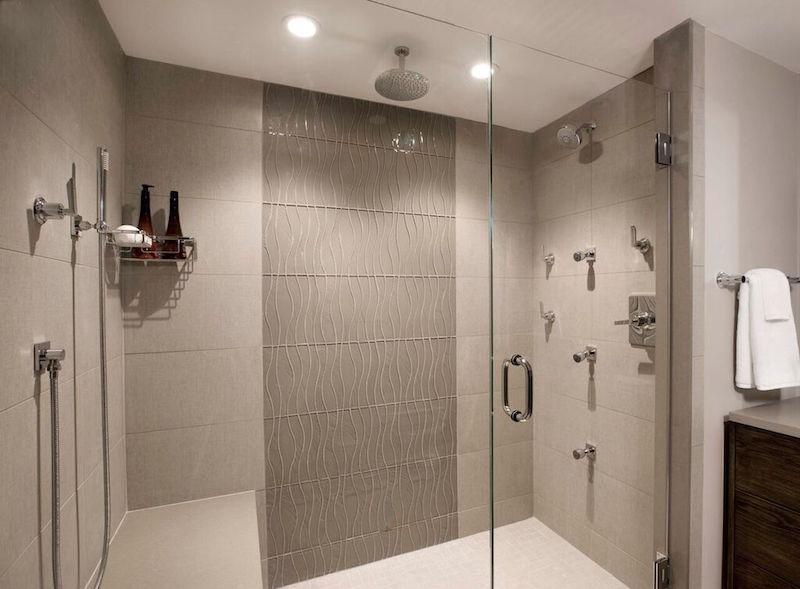 Photo Credit: Shelly Harrision, Jaye Gordon, Mark H. Haddad, AKBD
Photo Credit: Shelly Harrision, Jaye Gordon, Mark H. Haddad, AKBD
9. Polished chrome finishes
80% of NKBA members specified polish chrome finishes for faucets in 2015 and 35% expect to do more in 2016. The next most popular finishes were satin nickel, brushed nickel, and bronze/oil-rubbed bronze. Although, 22% of respondents expect to do less bronze/oil-rubbed bronze in 2016, the biggest decline for any finish.
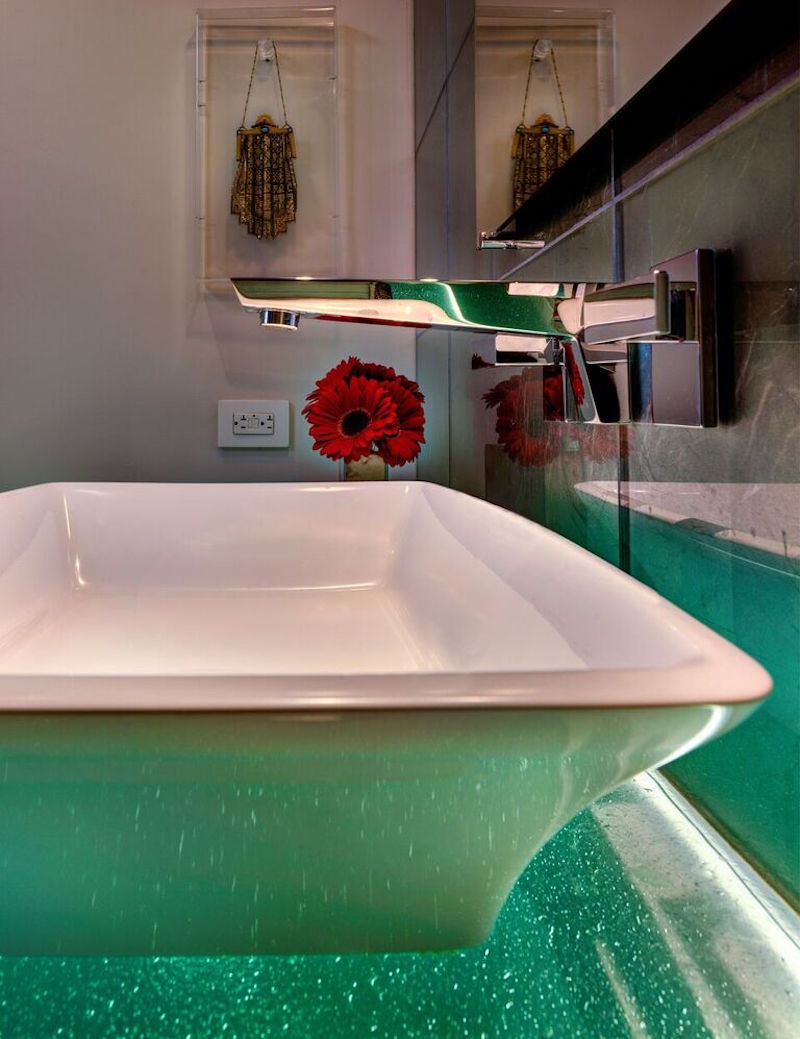 Photo Credit: Photo Credit: William Lesch, Lori Carroll, Debra Gelety
Photo Credit: Photo Credit: William Lesch, Lori Carroll, Debra Gelety
10. Personal luxuries
Now, these are the real bits and bobs that turn a bathroom into a room fit for a king. Amenities such as electric radiant floor heating, a TV in the mirror, steam showers, smart toilet seats, humidity sensing fans, coffee bars and wet bars, and towel warmers were all specified by at least 25% of NKBA members in 2015.
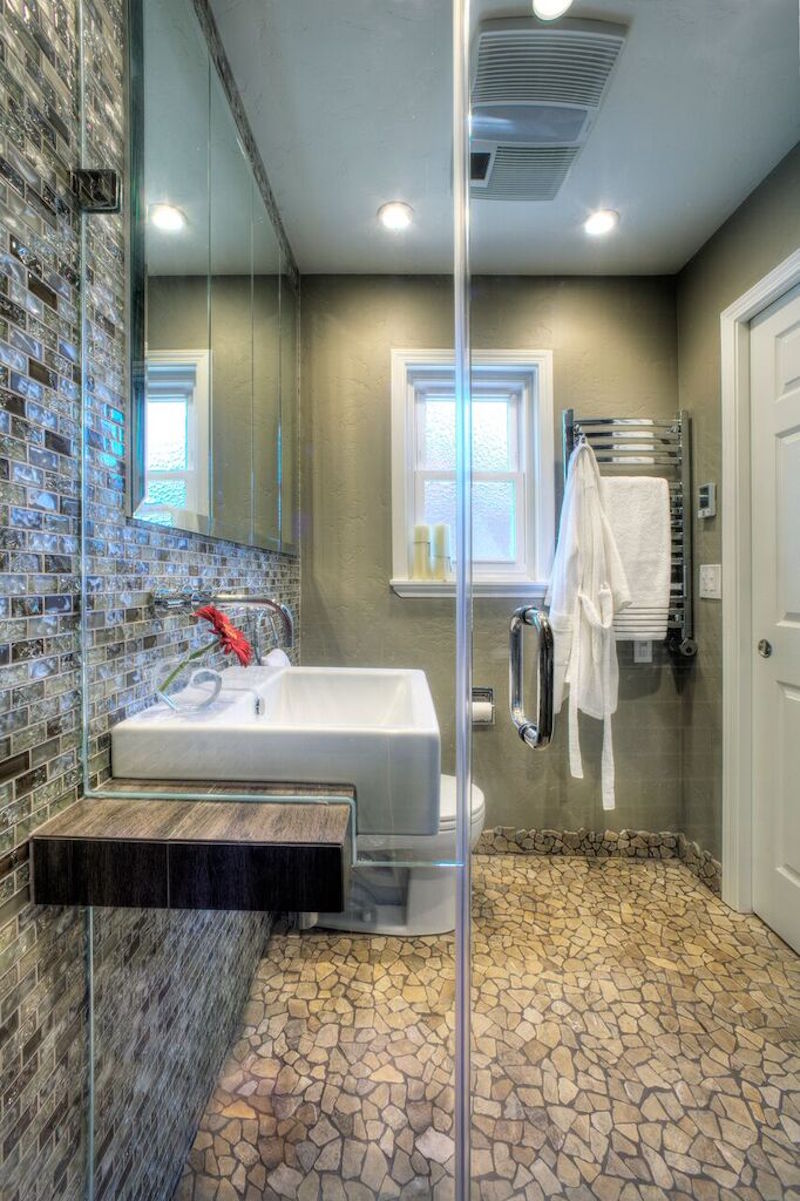 Photo Credit: Dave Adams, Cindy Garten
Photo Credit: Dave Adams, Cindy Garten
Related Stories
| Dec 17, 2010
Condominium and retail building offers luxury and elegance
The 58-story Austonian in Austin, Texas, is the tallest residential building in the western U.S. Benchmark Development, along with Ziegler Cooper Architects and Balfour Beatty (GC), created the 850,000-sf tower with 178 residences, retail space, a 6,000-sf fitness center, and a 10th-floor outdoor area with a 75-foot saltwater lap pool and spa, private cabanas, outdoor kitchens, and pet exercise and grooming areas.
| Dec 17, 2010
Luxury condos built for privacy
A new luxury condominium tower in Los Angeles, The Carlyle has 24 floors with 78 units. Each of the four units on each floor has a private elevator foyer. The top three floors house six 5,000-sf penthouses that offer residents both indoor and outdoor living space. KMD Architects designed the 310,000-sf structure, and Elad Properties was project developer.
| Dec 17, 2010
Vietnam business center will combine office and residential space
The 300,000-sm VietinBank Business Center in Hanoi, Vietnam, designed by Foster + Partners, will have two commercial towers: the first, a 68-story, 362-meter office tower for the international headquarters of VietinBank; the second, a five-star hotel, spa, and serviced apartments. A seven-story podium with conference facilities, retail space, restaurants, and rooftop garden will connect the two towers. Eco-friendly features include using recycled heat from the center’s power plant to provide hot water, and installing water features and plants to improve indoor air quality. Turner Construction Co. is the general contractor.
| Dec 17, 2010
Toronto church converted for condos and shopping
Reserve Properties is transforming a 20th-century church into Bellefair Kew Beach Residences, a residential/retail complex in The Beach neighborhood of Toronto. Local architecture firm RAWdesign adapted the late Gothic-style church into a five-story condominium with 23 one- and two-bedroom units, including two-story penthouse suites. Six three-story townhouses also will be incorporated. The project will afford residents views of nearby Kew Gardens and Lake Ontario. One façade of the church was updated for retail shops.
| Dec 7, 2010
Prospects for multifamily sector improve greatly
The multifamily sector is showing signs of a real recovery, with nearly 22,000 new apartment units delivered to the market. Net absorption in the third quarter surged by 94,000 units, dropping the national vacancy rate from 7.8% to 7.1%, one of the largest quarterly drops on record, and rents increased for the second quarter in a row.
| Nov 3, 2010
Senior housing will be affordable, sustainable
Horizons at Morgan Hill, a 49-unit affordable senior housing community in Morgan Hill, Calif., was designed by KTGY Group and developed by Urban Housing Communities. The $21.2 million, three-story building will offer 36 one-bed/bath units (773 sf) and 13 two-bed/bath units (1,025 sf) on a 2.6-acre site.
| Nov 3, 2010
Rotating atriums give Riyadh’s first Hilton an unusual twist
Goettsch Partners, in collaboration with Omrania & Associates (architect of record) and David Wrenn Interiors (interior designer), is serving as design architect for the five-star, 900-key Hilton Riyadh.
| Nov 1, 2010
Sustainable, mixed-income housing to revitalize community
The $41 million Arlington Grove mixed-use development in St. Louis is viewed as a major step in revitalizing the community. Developed by McCormack Baron Salazar with KAI Design & Build (architect, MEP, GC), the project will add 112 new and renovated mixed-income rental units (market rate, low-income, and public housing) totaling 162,000 sf, plus 5,000 sf of commercial/retail space.
| Nov 1, 2010
Vancouver’s former Olympic Village shoots for Gold
The first tenants of the Millennium Water development in Vancouver, B.C., were Olympic athletes competing in the 2010 Winter Games. Now the former Olympic Village, located on a 17-acre brownfield site, is being transformed into a residential neighborhood targeting LEED ND Gold. The buildings are expected to consume 30-70% less energy than comparable structures.
| Oct 13, 2010
Apartment complex will offer affordable green housing
Urban Housing Communities, KTGY Group, and the City of Big Bear Lake (Calif.) Improvement Agency are collaborating on The Crossings at Big Bear Lake, the first apartment complex in the city to offer residents affordable, eco-friendly homes. KTGY designed 28 two-bedroom, two-story townhomes and 14 three-bedroom, single-story flats, averaging 1,100 sf each.
















