They say even a king looks like a jester while sitting on the porcelain throne. And while that may be true, that doesn’t mean the bathroom itself can’t be fit for a king (or a queen).
But what constitutes "fit for a king" changes throughout the years. It can be tough to stay on top of the trends on a year-to-year basis, but the National Kitchen and Bath Association (NKBA) is a good place to turn for help. The NKBA has just released its 2016 Kitchen & Bath Design Trends Survey and it appears as though, similarly to the 2016 kitchen trends, bathrooms are becoming less flashy and more focused on the user’s experience. It is all about “stealth wealth,” places where consumers can “indulge privately, with an emphasis on comfort, personal statements, and style,” said Kathleen Donohue, CMKBD, CAPS, a remodeler from Oregon.
This online survey was conducted in late 2015 and incorporated the responses of more than 450 NKBA members. In addition to reporting the results for the full calendar year 2015, respondents were also asked to report on which styles and products were increasing, decreasing, or showing no change in popularity.
About half of the responding members said their average price for a bathroom was between $10,000 and $29,000. 31% said their average price for bathrooms was higher than $30,000.
Therefore, the trends identified in this study are most relevant for bathrooms in the $10,000 to $29,000 range, though they should not be taken as exclusively residing in that price range.
The following are 10 of the top bathroom design trends for 2016 to make anyone feel like royalty while in the bathroom.
1. Aging-in-place amenities
The number of people in the U.S. age 65 and older is expected to reach 88.5 million by 2050, so it shouldn’t come as a surprise to learn that aging-in-place amenities are gaining wider acceptance. Things like no threshold showers, grab bars, higher vanity heights, and chair-height toilets were all features reported by NKBA members. 57% of respondents specified comfort height toilets and 29% specified no-threshold showers. Comfort height toilets represent the largest expected increase for 2016 as 36% of members expect to do more.
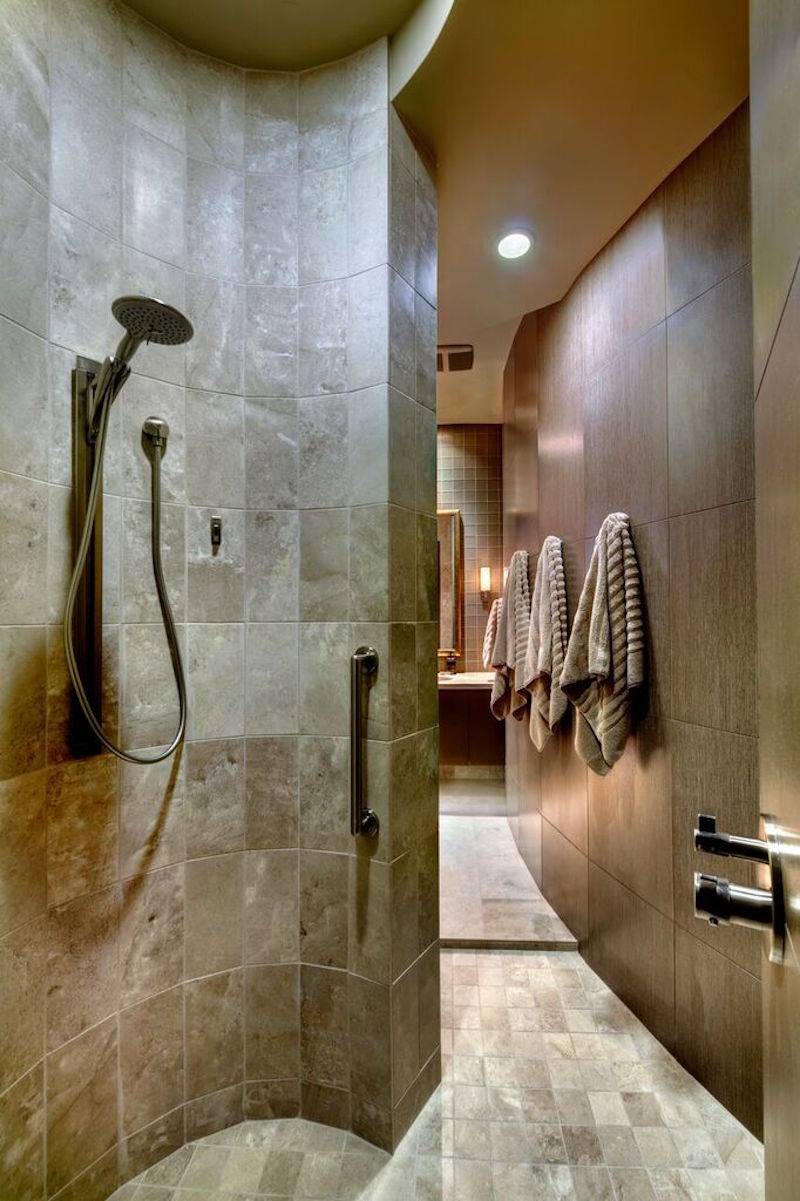 Photo Credit: William Lesch, Lori Carroll, Debra Gelety
Photo Credit: William Lesch, Lori Carroll, Debra Gelety
2. Transitional Style
The transitional style bathroom is widening the gap between the next most popular style of contemporary. NKBA members specified 79% transitional bathrooms in 2015 and just under 40% expect to do more in 2016. Although, the transitional style is less popular in the Southwest. Mass retailers and male designers seem more enamored with transitional style bathrooms than any other groups. Meanwhile, contemporary bathrooms are more common in the U.S. than in Canada.
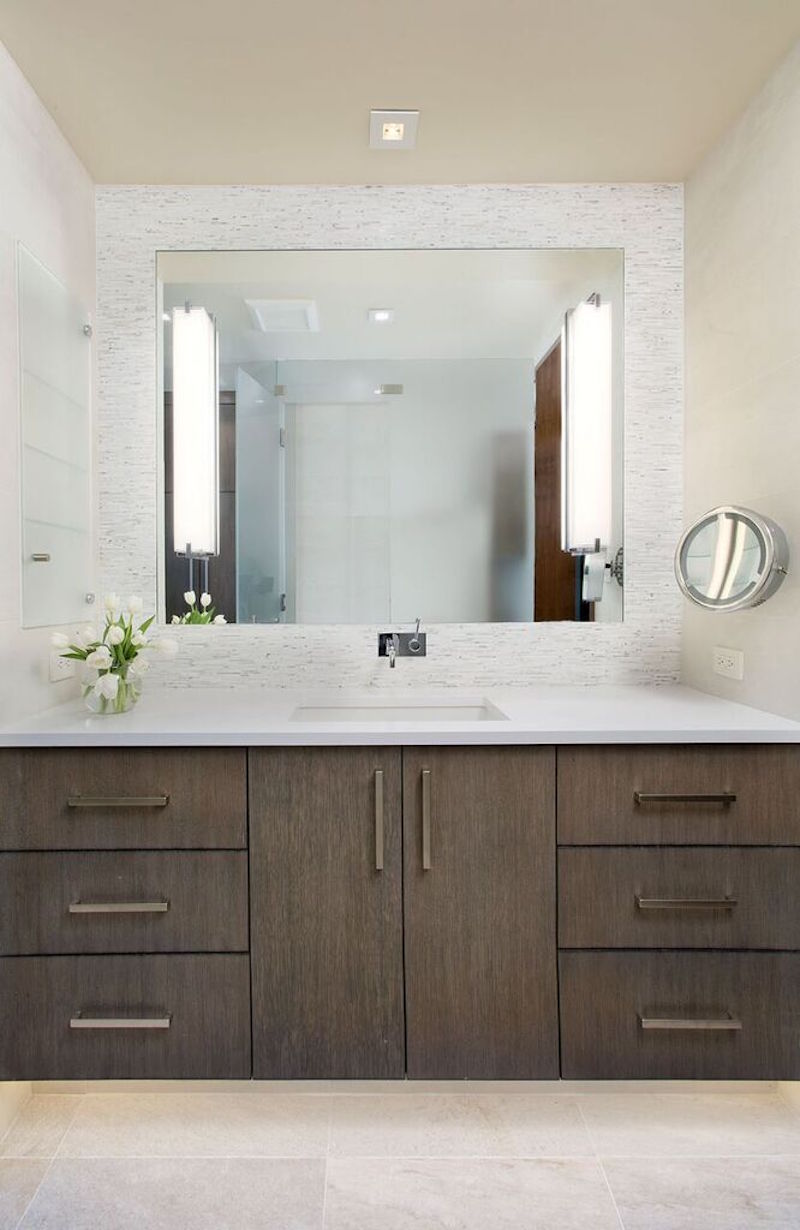 Photo Credit: Jeremy Swanson, Anne H. Grice
Photo Credit: Jeremy Swanson, Anne H. Grice
3. Remaining Neutral: Whites and grays rule the day
Want an idea of how dogs see the world? All you have to do is step inside a typical 2016 bathroom. Whites, off-whites, grays, and beiges are far and away the most popular colors and tones for bathrooms. 79% of NKBA members specified doing gray bathrooms in 2015, 77% specified white or off-white, and 65% specified beige. Correspondingly, members expect to do more of these colors to the tune of 53%, 38%, and 14% in 2016. Stepping away from the more anodyne color schemes you will find greens, blues, browns, and blacks, although these colors are not used nearly as often as the neutral tones.
 Photo Credit: Shelly Harrision, Jaye Gordon, Mark H. Haddad, AKBD
Photo Credit: Shelly Harrision, Jaye Gordon, Mark H. Haddad, AKBD
4. Open Shelving and Floating Vanities
While floating vanities and open shelving were not specified as much for storage options such as wood vanities, linen storage, and medicine cabinets, they do have the highest percentages of NKBA members who expect to do more of them in 2016 with 43% and 38% respectively. Toilet topper cabinets seem to be on their way out as only 6% of members expect to do more in 2016 and 24% expect to do less.
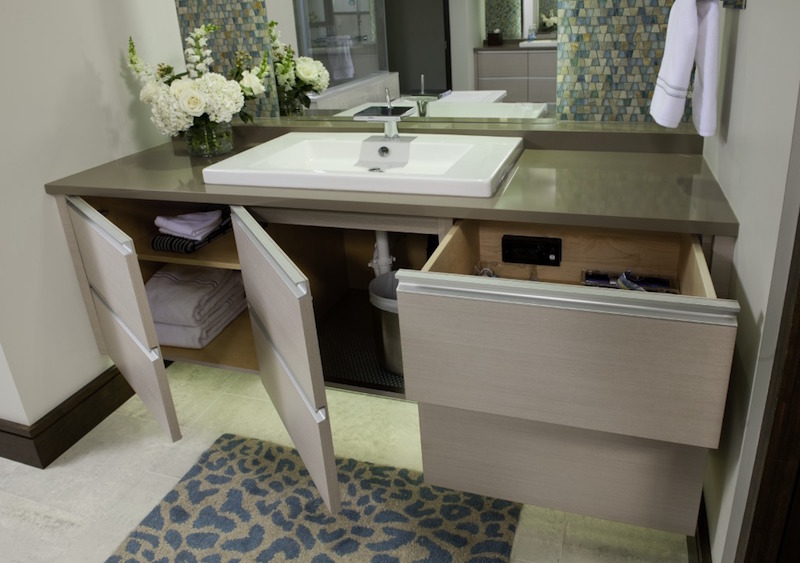 Photo Credit: Craig Thompson, Emily Miller CKD, Thomas S. Trzcinski
Photo Credit: Craig Thompson, Emily Miller CKD, Thomas S. Trzcinski
5. Built-In Storage
The biggest selling point of built-in storage is the fact that, since it is built right into the design of the bathroom, consumers don’t have to worry about a cluttered mess of hair and face products or shower caddies, blow dryers, and razors ruining the all-important clean lines of the transitional style they desire. Much of the built-in storage is hidden and works to keep the bathroom looking as clean as possible. Additionally, hidden and built in electrical outlets are increasing in popularity as well.
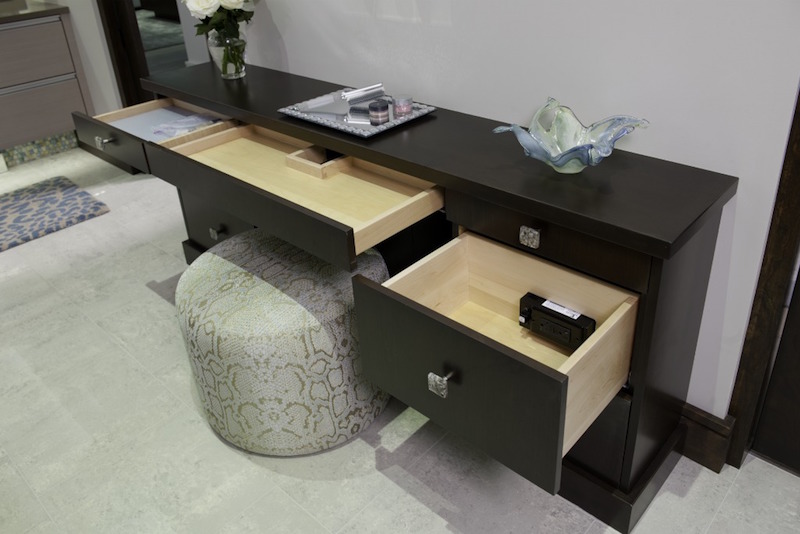 Photo Credit: Craig Thompson, Emily Miller CKD, Thomas S. Trzcinski
Photo Credit: Craig Thompson, Emily Miller CKD, Thomas S. Trzcinski
6. Sinks: Undermount are the most popular, trough sinks are emerging
The undermount sink continues to be the most popular style by a wide margin. But the trough sink is coming in as a dark house (no pun intended) in the race. 15% of NKBA members specified doing trough sinks in 2015, and that number is expected to increase slightly in 2016. Trough sinks fit in nicely in contemporary bathrooms as well as matching the clean lines of transitional bathrooms.
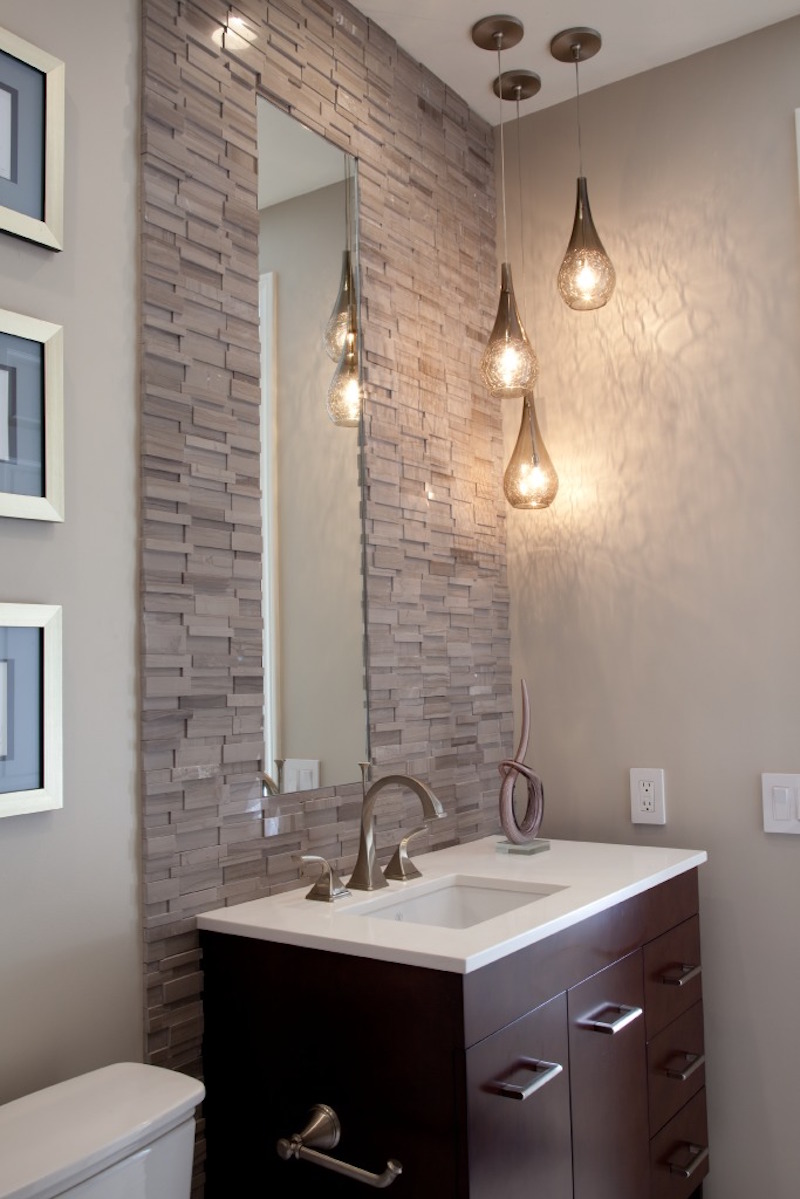 Photo Credit: Gail Owens, Michelle Strausbaugh, CKD, CBD
Photo Credit: Gail Owens, Michelle Strausbaugh, CKD, CBD
7. Freestanding Tubs
If it is a master bathroom that is being worked on, a freestanding tub seems to be the most popular option. 67% of NKBA members specified a free standing standard tub and 39% expect to do more in 2016, as opposed to only 8% who expect to do less. In addition, soaking tubs were specified 61% for 2015 and 32% of members expect to do more in 2016.
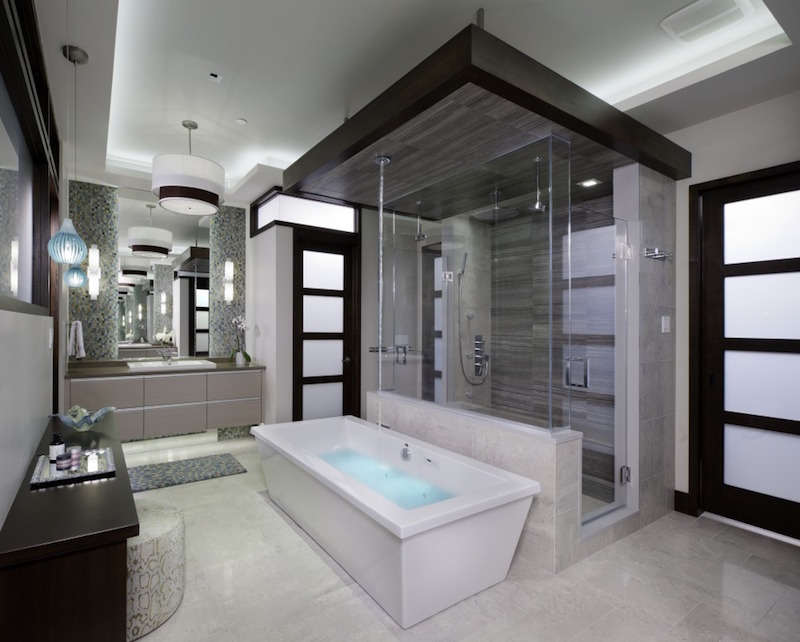 Photo Credit: Photo Credit: Craig Thompson, Emily Miller CKD, Thomas S. Trzcinski
Photo Credit: Photo Credit: Craig Thompson, Emily Miller CKD, Thomas S. Trzcinski
8. Tricked-out showers: Lights, seats, and hand showers
Showers are a great place to get some thinking done, but that is not to say they can’t be improved upon. Look at the Auguste Rodin sculpture The Thinker, and what do you notice? He is sitting down. No wonder more showers are incorporating amenities such as built-in seats and benches to go along with lights and a hand shower that works in tandem with the mounted showerhead. 59% of members specified a hand shower in addition to a mounted showerhead and 36% of respondents expect to do more in 2016.
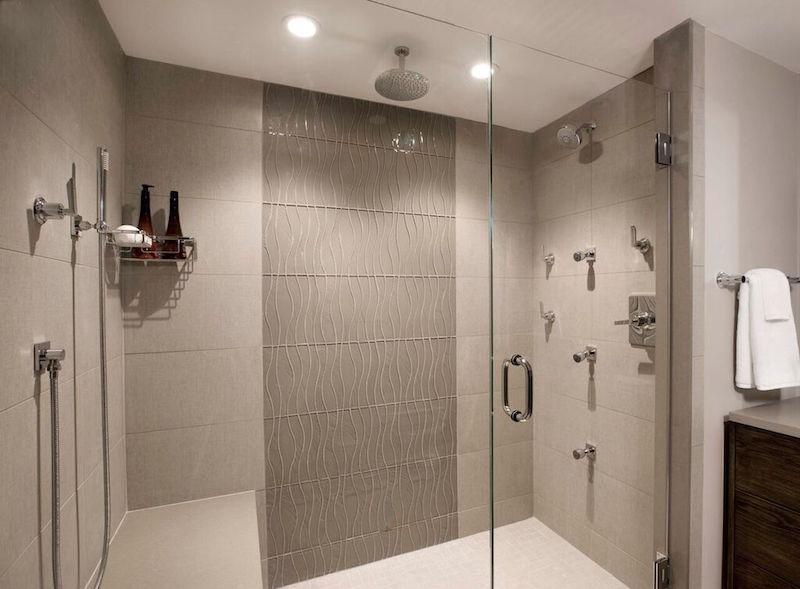 Photo Credit: Shelly Harrision, Jaye Gordon, Mark H. Haddad, AKBD
Photo Credit: Shelly Harrision, Jaye Gordon, Mark H. Haddad, AKBD
9. Polished chrome finishes
80% of NKBA members specified polish chrome finishes for faucets in 2015 and 35% expect to do more in 2016. The next most popular finishes were satin nickel, brushed nickel, and bronze/oil-rubbed bronze. Although, 22% of respondents expect to do less bronze/oil-rubbed bronze in 2016, the biggest decline for any finish.
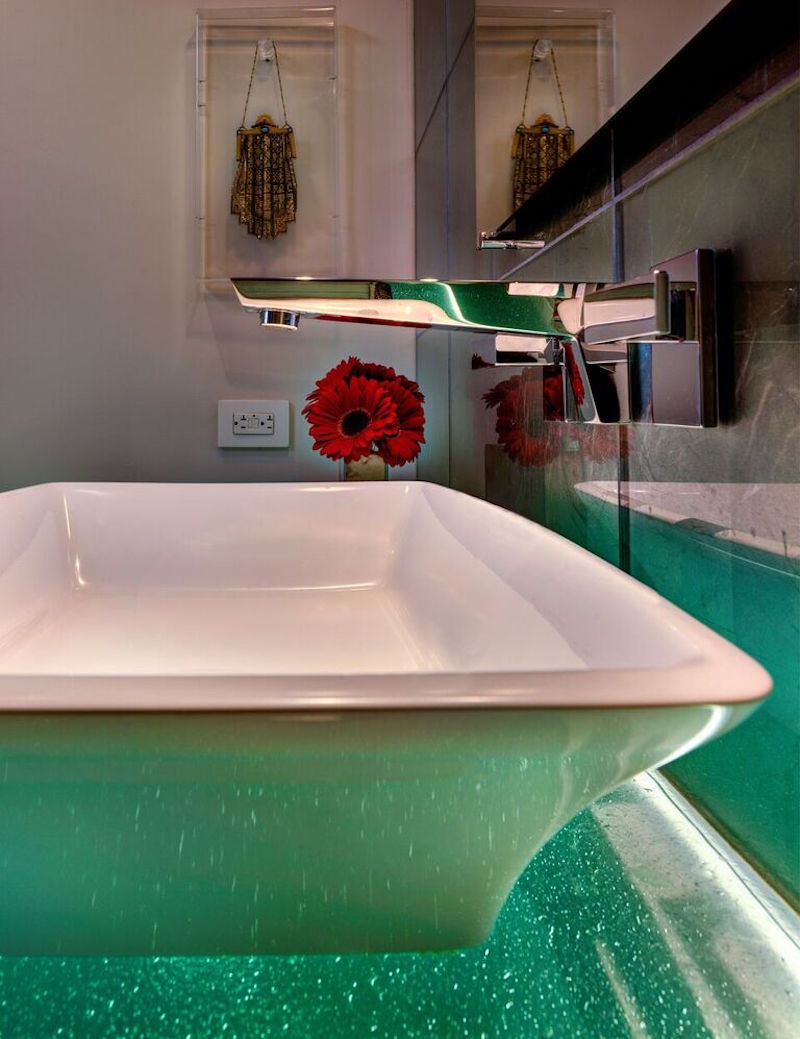 Photo Credit: Photo Credit: William Lesch, Lori Carroll, Debra Gelety
Photo Credit: Photo Credit: William Lesch, Lori Carroll, Debra Gelety
10. Personal luxuries
Now, these are the real bits and bobs that turn a bathroom into a room fit for a king. Amenities such as electric radiant floor heating, a TV in the mirror, steam showers, smart toilet seats, humidity sensing fans, coffee bars and wet bars, and towel warmers were all specified by at least 25% of NKBA members in 2015.
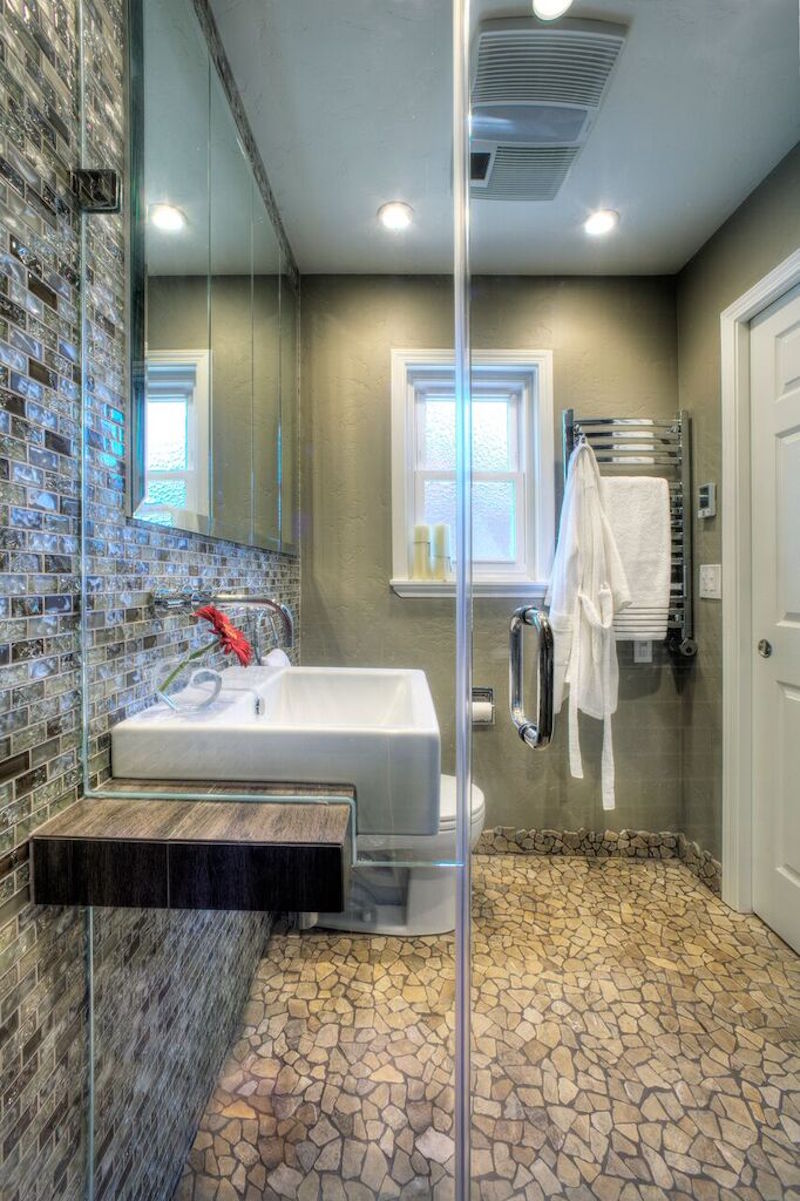 Photo Credit: Dave Adams, Cindy Garten
Photo Credit: Dave Adams, Cindy Garten
Related Stories
| Mar 17, 2011
Perkins Eastman launches The Green House prototype design package
Design and architecture firm Perkins Eastman is pleased to join The Green House project and NCB Capital Impact in announcing the launch of The Green House Prototype Design Package. The Prototype will help providers develop small home senior living communities with greater efficiency and cost savings—all to the standards of care developed by The Green House project.
| Mar 11, 2011
Renovation energizes retirement community in Massachusetts
The 12-year-old Edgewood Retirement Community in Andover, Mass., underwent a major 40,000-sf expansion and renovation that added 60 patient care beds in the long-term care unit, a new 17,000-sf, 40-bed cognitive impairment unit, and an 80-seat informal dining bistro.
| Mar 11, 2011
Mixed-income retirement community in Maryland based on holistic care
The Green House Residences at Stadium Place in Waverly, Md., is a five-story, 40,600-sf, mixed-income retirement community based on a holistic continuum of care concept developed by Dr. Bill Thomas. Each of the four residential floors houses a self-contained home for 12 residents that includes 12 bedrooms/baths organized around a common living/social area called the “hearth,” which includes a kitchen, living room with fireplace, and dining area.
| Mar 11, 2011
Texas A&M mixed-use community will focus on green living
HOK, Realty Appreciation, and Texas A&M University are working on the Urban Living Laboratory, a 1.2-million-sf mixed-use project owned by the university. The five-phase, live-work-play project will include offices, retail, multifamily apartments, and two hotels.
| Mar 1, 2011
How to make rentals more attractive as the American dream evolves, adapts
Roger K. Lewis, architect and professor emeritus of architecture at the University of Maryland, writes in the Washington Post about the rising market demand for rental housing and how Building Teams can make these properties a desirable choice for consumer, not just an economically prudent and necessary one.
| Feb 15, 2011
New Orleans' rebuilt public housing architecture gets mixed reviews
The architecture of New Orleans’ new public housing is awash with optimism about how urban-design will improve residents' lives—but the changes are based on the idealism of an earlier era that’s being erased and revised.
| Feb 11, 2011
Chicago high-rise mixes condos with classrooms for Art Institute students
The Legacy at Millennium Park is a 72-story, mixed-use complex that rises high above Chicago’s Michigan Avenue. The glass tower, designed by Solomon Cordwell Buenz, is mostly residential, but also includes 41,000 sf of classroom space for the School of the Art Institute of Chicago and another 7,400 sf of retail space. The building’s 355 one-, two-, three-, and four-bedroom condominiums range from 875 sf to 9,300 sf, and there are seven levels of parking. Sky patios on the 15th, 42nd, and 60th floors give owners outdoor access and views of Lake Michigan.
| Feb 11, 2011
Sustainable community center to serve Angelinos in need
Harbor Interfaith Services, a nonprofit serving the homeless and working poor in the Harbor Area and South Bay communities of Los Angeles, engaged Withee Malcolm Architects to design a new 15,000-sf family resource center. The architects, who are working pro bono for the initial phase, created a family-centered design that consolidates all programs into a single building. The new three-story space will house a resource center, food pantry, nursery and pre-school, and administrative offices, plus indoor and outdoor play spaces and underground parking. The building’s scale and setbacks will help it blend with its residential neighbors, while its low-flow fixtures, low-VOC and recycled materials, and energy-efficient mechanical equipment and appliances will help it earn LEED certification.
| Feb 11, 2011
Apartment complex caters to University of Minnesota students
Twin Cities firm Elness Swenson Graham Architects designed the new Stadium Village Flats, in the University of Minnesota’s East Bank Campus, with students in mind. The $30 million, six-story residential/retail complex will include 120 furnished apartments with fitness rooms and lounges on each floor. More than 5,000 sf of first-floor retail space and two levels of below-ground parking will complete the complex. Opus AE Group Inc., based in Minneapolis, will provide structural engineering services.
| Jan 27, 2011
Perkins Eastman's report on senior housing signals a changing market
Top international design and architecture firm Perkins Eastman is pleased to announce that the Perkins Eastman Research Collaborative recently completed the “Design for Aging Review 10 Insights and Innovations: The State of Senior Housing” study for the American Institute of Architects (AIA). The results of the comprehensive study reflect the changing demands and emerging concepts that are re-shaping today’s senior living industry.














