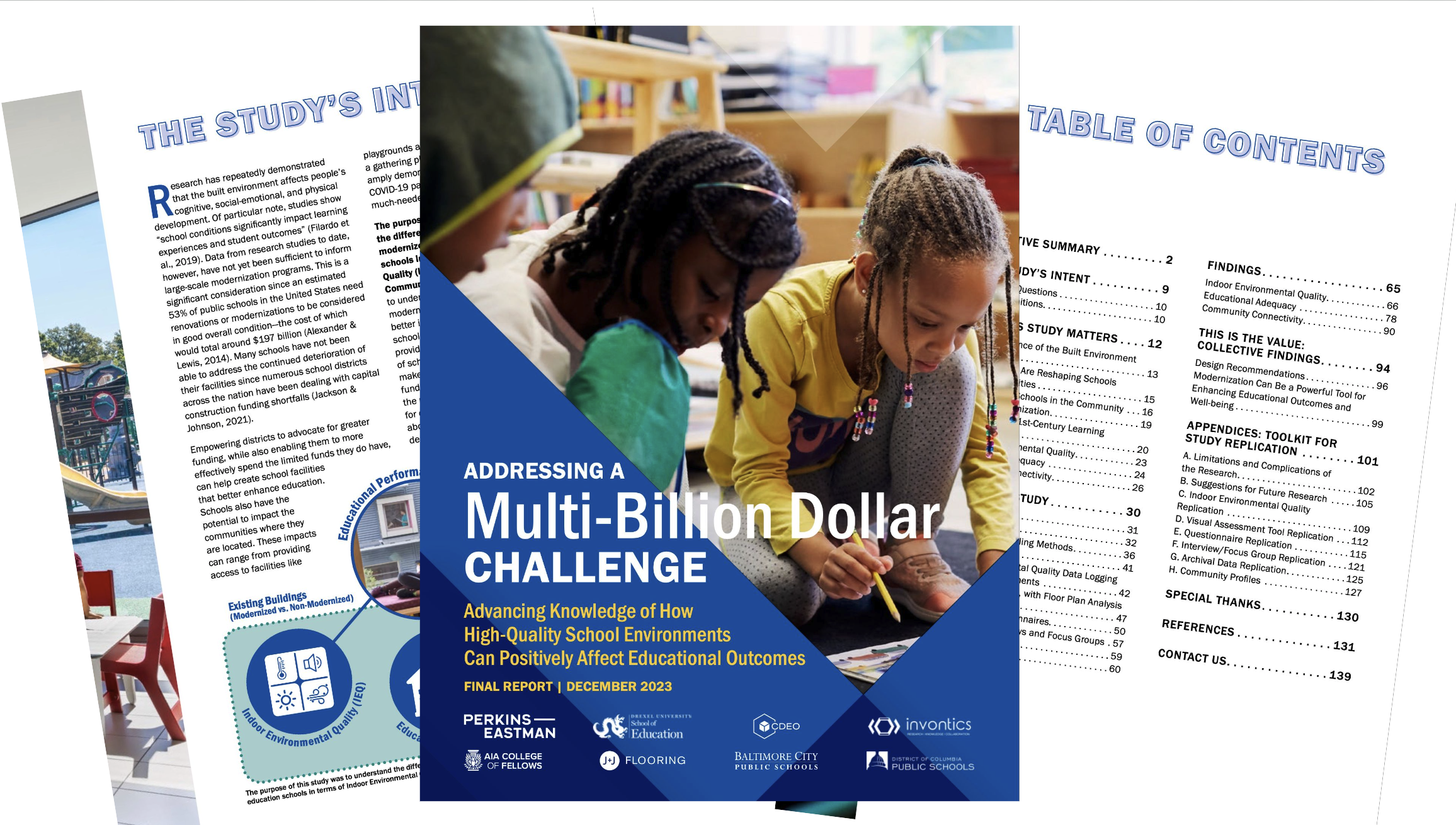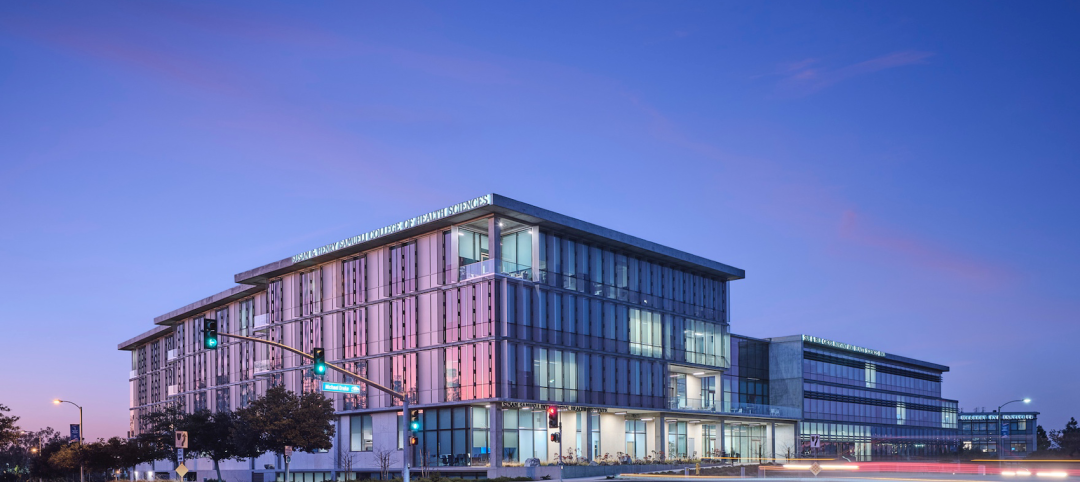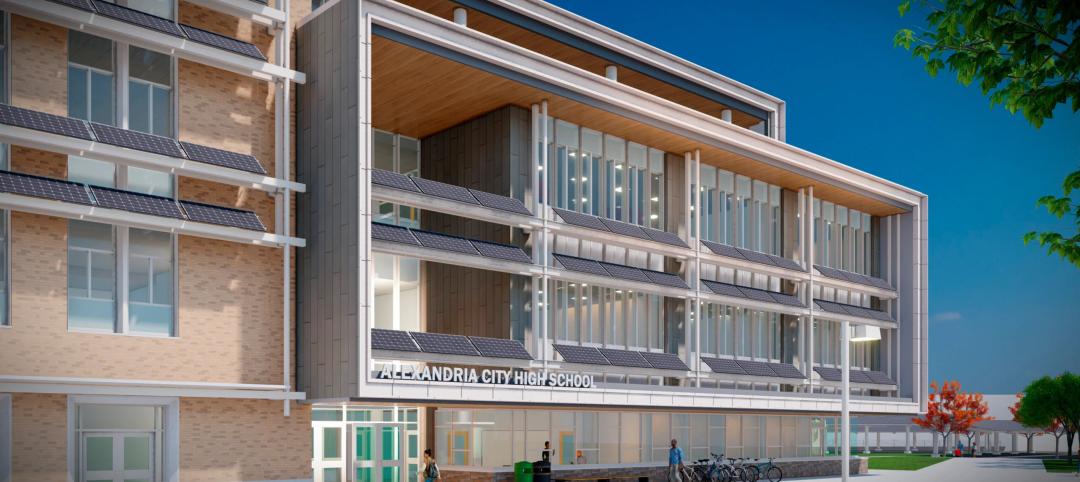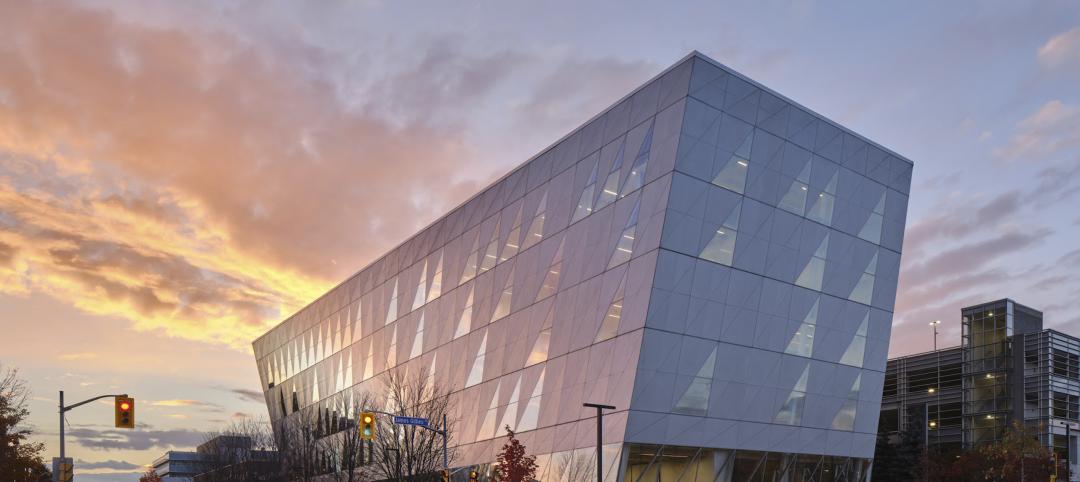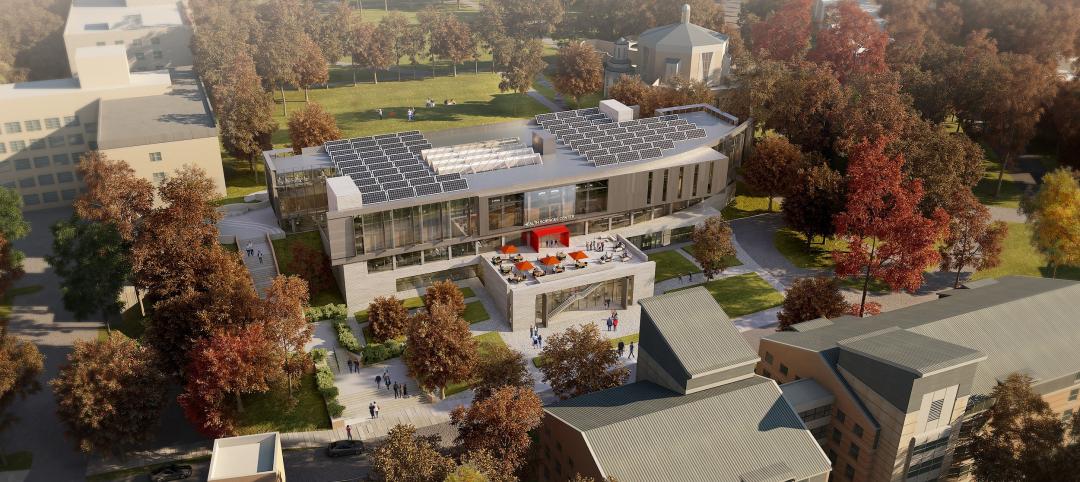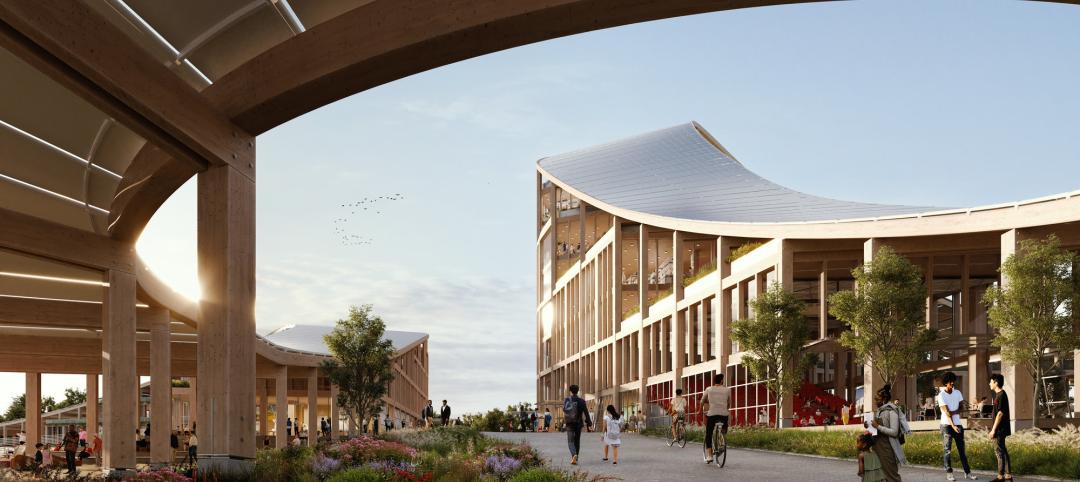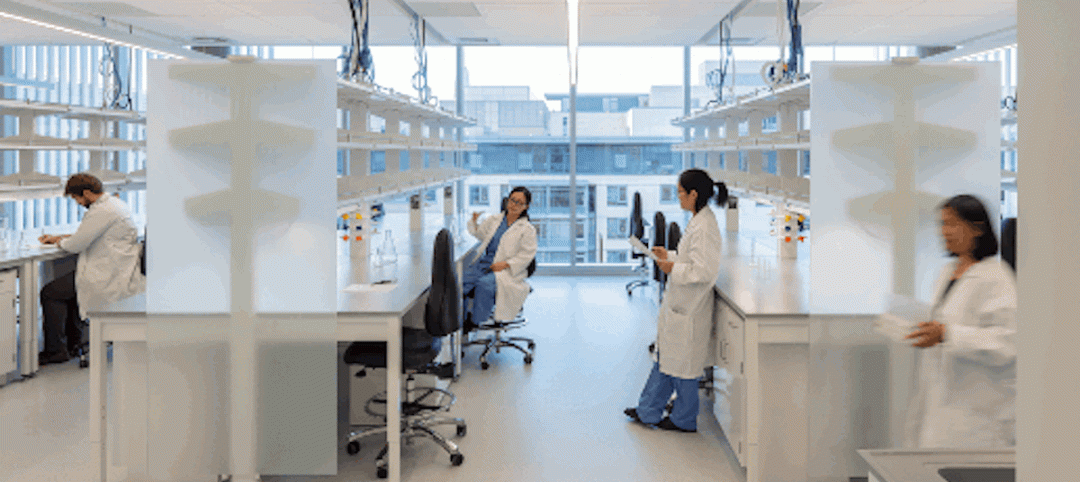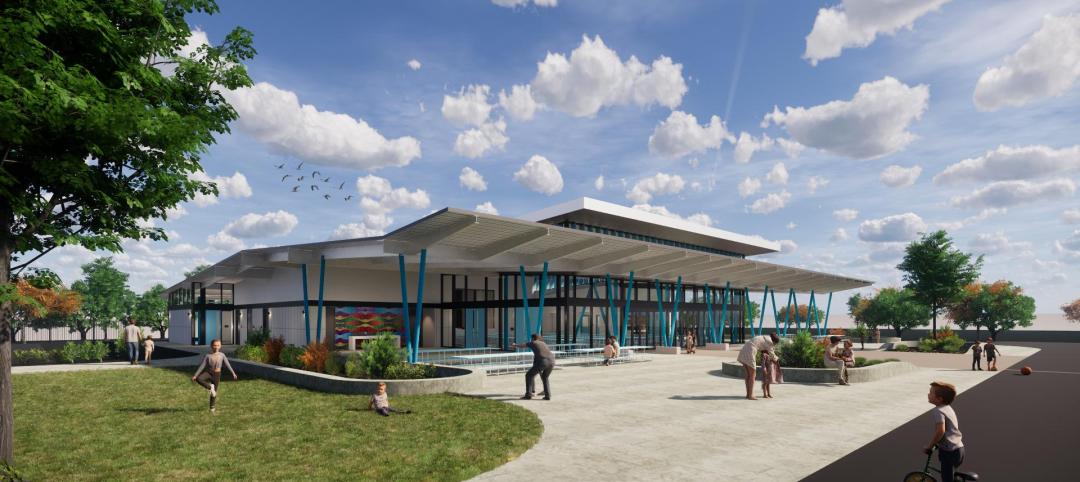The built environment matters. School districts that spend tax dollars to improve their schools can get much more than a new or renovated building. A new study suggests statistically significant connections between school modernization and occupants’ well-being and satisfaction; and that the modernization process enhances community engagement and connectivity. Evidence also indicates that school modernization has a significant positive impact on key educational indicators, including test scores, graduation rates, and enrollment over time.
Conducted by the Drexel University School of Education in conjunction with global design firm Perkins Eastman, the 140-page “Addressing a Multi-Billion Dollar Challenge” study (free download) evaluated more than two dozen schools—both modernized and non-modernized—across the District of Columbia and Baltimore City school districts. With tools to measure indoor environmental quality, assessments of design, layout, and ambiance of each building’s interior and exterior, surveys for the people who use the schools, and interviews with community members, the research team concluded that modernized schools outperformed non-modernized schools to the significant benefit of students, teachers, and staff in almost every category. (Download the free PDF report.)
This study was performed against a backdrop of alarming disinvestment in the US public schools that educate more than 49.4 million children across the country, and the average age of a public school in the US is 49 years, according to the National Center for Education Statistics. Furthermore, the annual shortfall in maintenance and improvements for those buildings is $85 billion, according to a 2021 report titled The State of Our Schools.
“Tackling the nation’s inadequate school facilities is a critical step toward supporting equitable education and community resilience,” says Sean O’Donnell, FAIA, LEED AP, principal of Perkins Eastman and co-principal investigator of the study. “Our research [suggests] that modernized schools can make a marked difference in terms of educating our children, enhancing the lives of teachers and administrators, and better engaging with the surrounding communities.” The assessed condition of a school building using these measures, O’Donnell says, “sends a message to everyone about how we value students, families, and our communities, and what our collective hopes for the future are. Modernized schools look toward a better future for all.”
Making the case for K-12 school modernization funding
Identifying the potential benefits of school modernization that will help jurisdictions build a stronger case for the importance and funding of school modernization was the goal of this study. The study’s report also provides design guidelines for how best to spend modernization dollars, as well as tools and guidance for designers and school districts who might benefit by replicating the study’s methods. The researchers found the greatest opportunities for improvement as schools plan for upgrades should focus on instructional space ambiance, exterior presence, safety and security, community assembly space, and main office location. Data revealed that school modernization made a significant impact across multiple indoor environmental quality factors—such as air quality, lighting, acoustics, and thermal comfort—which can all impact students’ ability to focus and learn.
The multi-disciplinary research team for this study investigated the differences between 28 modernized and non-modernized elementary, middle, and high schools. Students showed enhanced academic performance in the updated schools. Modernized schools also hold the potential to enhance community health and wellness while helping to anchor their communities through, among other things, providing health clinics, food distribution, and publicly accessible recreational facilities.
In 2019, the American Institute of Architects College of Fellows awarded Perkins Eastman and the Drexel University School of Education the 10th biannual Latrobe Prize, a $100,000 grant to pursue projects that can demonstrate “direct and practical impact” on people and the architecture industry. J+J Flooring provided an additional grant of $30,000. The team researched Indoor Environmental Quality (IEQ), including thermal comfort, air quality, acoustics, and lighting. Additionally, they studied Educational Adequacy (EA), which considered how well a school’s spaces and design features supported learning and teaching within that environment. Additionally, Community Connectivity (CC), evaluated how a school’s spaces and design features supported stakeholders’ perceptions about, use of, and engagement with the school. The researchers determined that, in multiple categories, modernized schools offered greater IEQ and EA than non-modernized schools, while CC had mixed though favorable results.
Bruce Levine JD, clinical professor and director of the Educational Policy Program at the Drexel University School of Education and co-principal investigator of this study, says, “The future of America’s students and their families demands that we act now to improve the academic settings where we strive to educate our young people. Investing in modernizing our schools can and will make a difference not only in the experiences of students and educators but in the ripple effects for society, our economy, and national interests.”
Related Stories
University Buildings | May 17, 2023
New UC Irvine health sciences building supports aim to become national model for integrative health
The new College of Health Sciences Building and Nursing & Health Sciences Hall at the University of California Irvine supports the institution’s goal of becoming a national model for integrative health. The new 211,660-sf facility houses nursing, medical doctorate, pharmacy, philosophy, and public health programs in a single building.
K-12 Schools | May 12, 2023
In Virginia, a new high school building helps reimagine the experience for 1,600 students
In Virginia, the City of Alexandria recently celebrated the topping out of a new building for Alexandria City High School. When complete in 2025, the high-performance structure will accommodate 1,600 students.
University Buildings | May 11, 2023
New ‘bold and twisting’ building consolidates School of Continuing Studies at York University
The design of a new building that consolidates York University’s School of Continuing Studies into one location is a new architectural landmark at the Toronto school’s Keele Campus. “The design is emblematic of the school’s identity and culture, which is centered around accelerated professional growth in the face of a continuously evolving labor market,” according to a news release from Perkins&Will.
University Buildings | May 5, 2023
New health sciences center at St. John’s University will feature geothermal heating, cooling
The recently topped off St. Vincent Health Sciences Center at St. John’s University in New York City will feature impressive green features including geothermal heating and cooling along with an array of rooftop solar panels. The geothermal field consists of 66 wells drilled 499 feet below ground which will help to heat and cool the 70,000 sf structure.
Mass Timber | May 1, 2023
SOM designs mass timber climate solutions center on Governors Island, anchored by Stony Brook University
Governors Island in New York Harbor will be home to a new climate-solutions center called The New York Climate Exchange. Designed by Skidmore, Owings & Merrill (SOM), The Exchange will develop and deploy solutions to the global climate crisis while also acting as a regional hub for the green economy. New York’s Stony Brook University will serve as the center’s anchor institution.
University Buildings | Apr 24, 2023
Solving complicated research questions in interdisciplinary facilities
University and life science project owners should consider the value of more collaborative building methods, close collaboration with end users, and the benefits of partners who can leverage sector-specific knowledge to their advantage.
Green | Apr 21, 2023
Top 10 green building projects for 2023
The Harvard University Science and Engineering Complex in Boston and the Westwood Hills Nature Center in St. Louis are among the AIA COTE Top Ten Awards honorees for 2023.
K-12 Schools | Apr 18, 2023
ASHRAE offers indoor air quality guide for schools
The American Society of Heating, Refrigerating and Air-Conditioning Engineers (ASHRAE) has released a guide for educators, administrators, and school districts on indoor air quality. The guide can be used as a tool to discuss options to improve indoor air quality based on existing HVAC equipment, regional objectives, and available funding.
K-12 Schools | Apr 13, 2023
Creating a sense of place with multipurpose K-12 school buildings
Multipurpose buildings serve multiple program and functional requirements. The issue with many of these spaces is that they tend not to do any one thing well.
Urban Planning | Apr 12, 2023
Watch: Trends in urban design for 2023, with James Corner Field Operations
Isabel Castilla, a Principal Designer with the landscape architecture firm James Corner Field Operations, discusses recent changes in clients' priorities about urban design, with a focus on her firm's recent projects.


