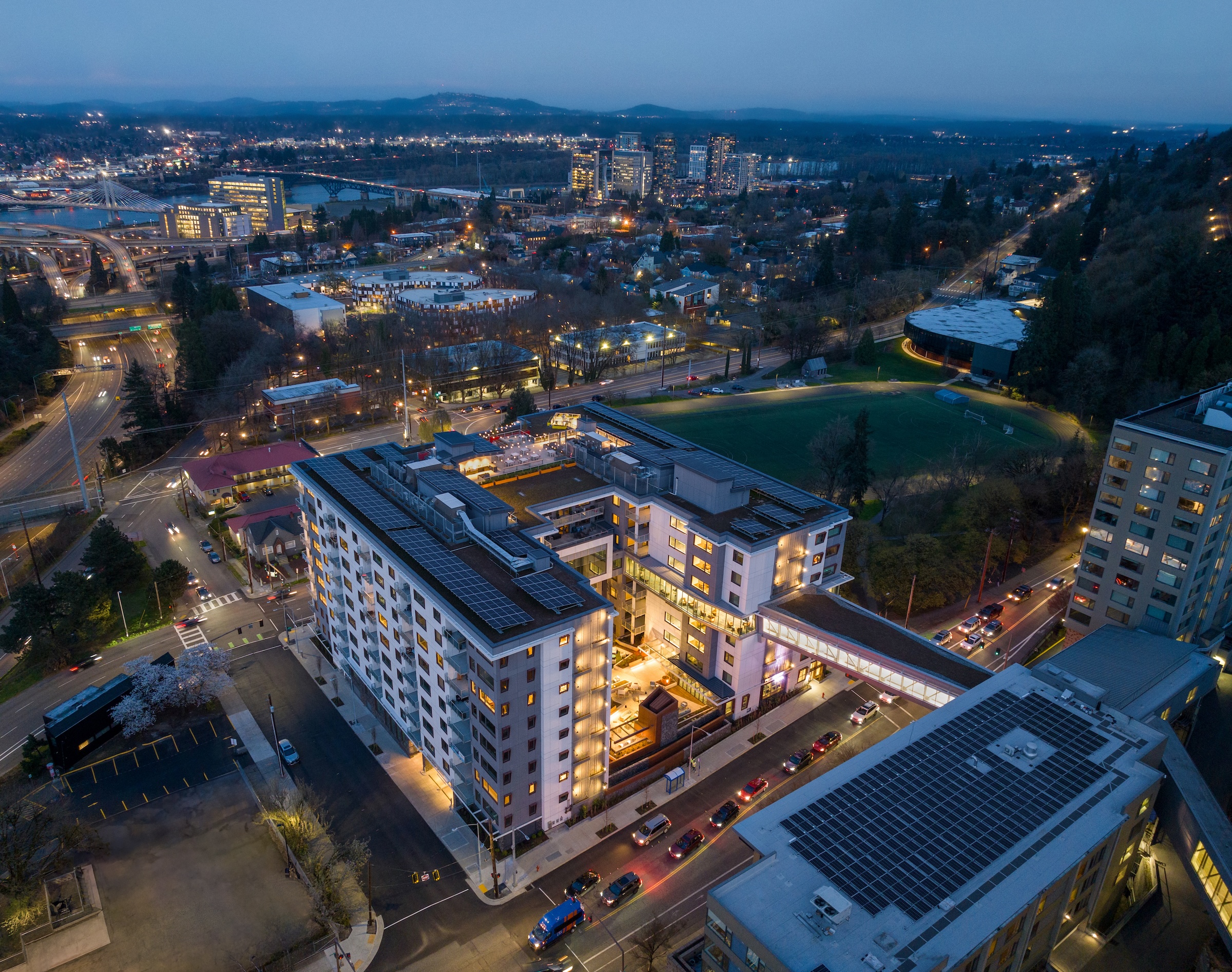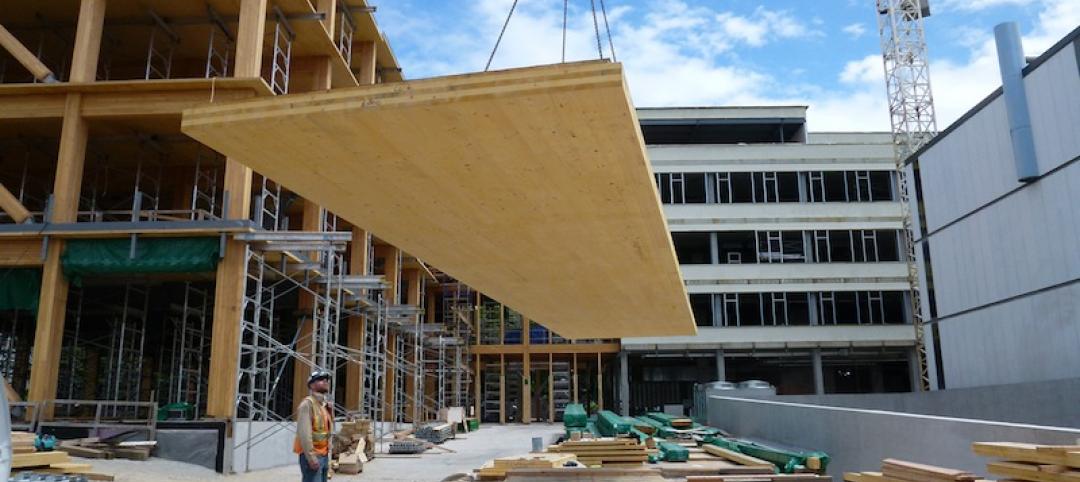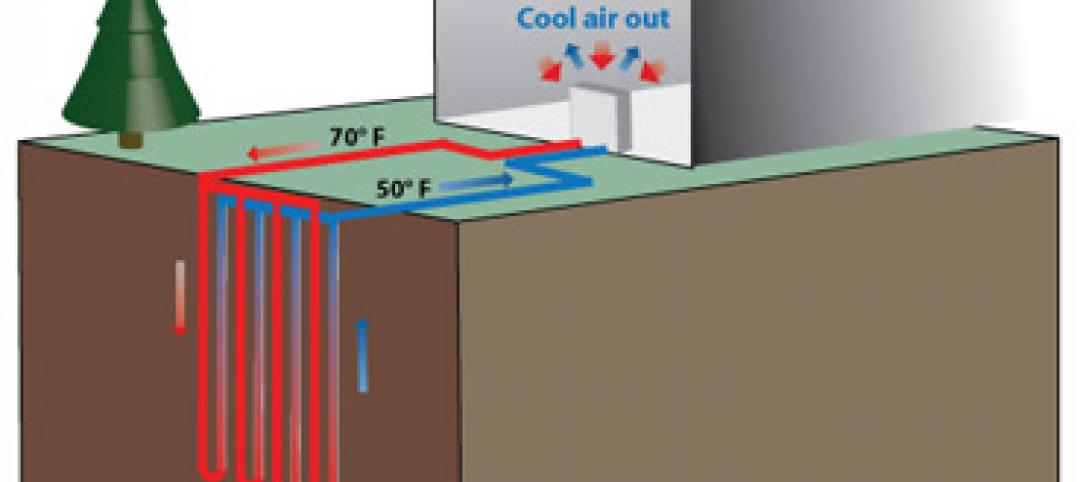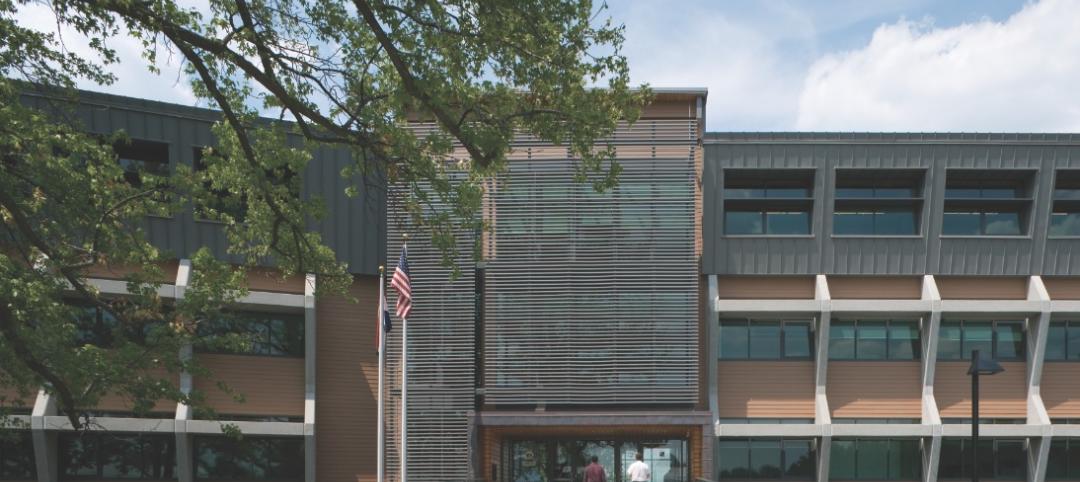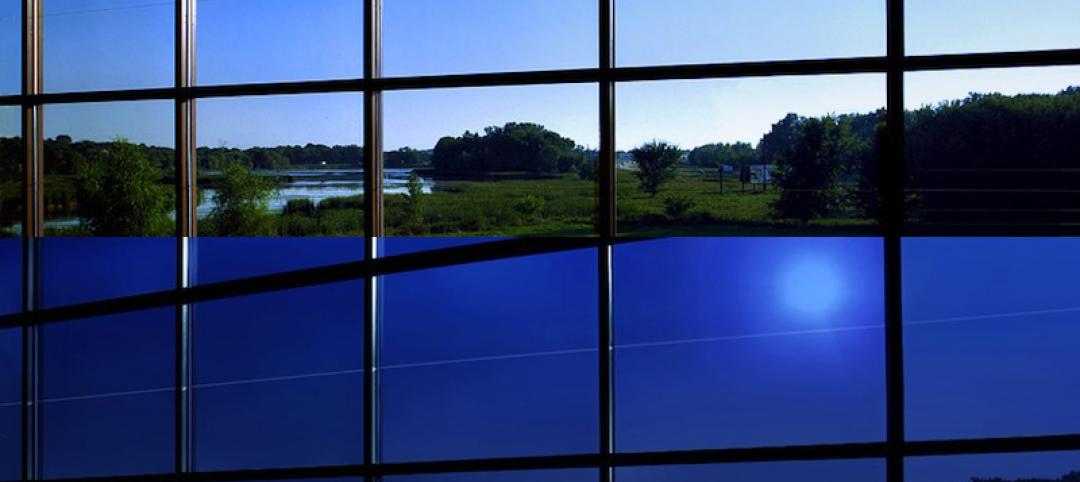Construction of Parkview, a high-rise expansion of a Continuing Care Retirement Community (CCRC) in Portland, Ore., completed recently. The senior living facility is touted as the largest Passive House structure on the West Coast, and the largest Passive House senior living building in the country.
Parkview, a 10-story building, adds 127 independent living apartments to the Terwilliger Plaza community, increasing the total number of residents to about 550. The 370,000 sf concrete structure connects to the existing campus via a new steel skybridge, the first of its kind within a new city policy that allows pedestrian bridges for senior living communities. The bridge was an integral part of the design of the $105-million Parkview project that had the goal of interconnectedness throughout the campus.
Architecture firm LRS took inspiration from the surrounding Pacific Northwest region in creating the design that includes interior motifs of mountains and roses. Incorporating efficiency and renewable energy, the structure features solar window shades, energy-efficient appliances, and photovoltaic roof panels.
Parkview is projected to achieve a 42% reduction in energy consumption compared to average senior living buildings of comparable size. The building is projected to save $100,000 annually from Passive House design.
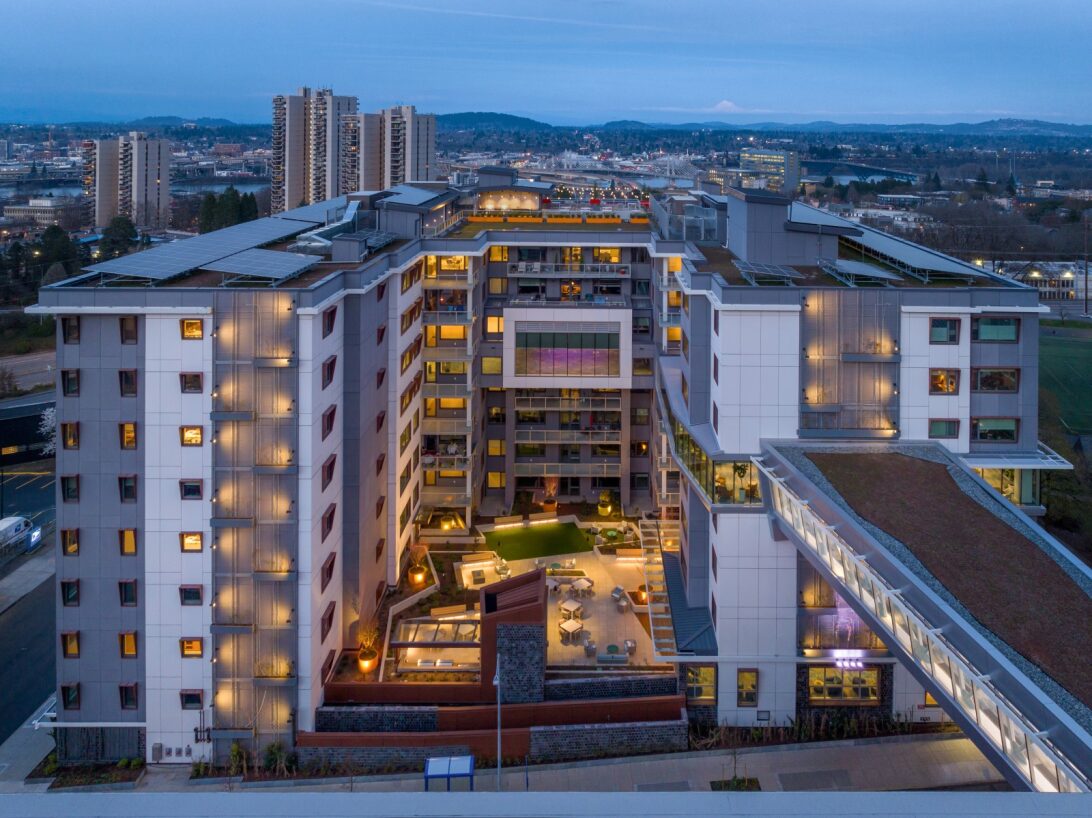
The Parkview building consists of 10 levels of residential units sized from 1,100 sf to 2,200 sf. It includes two levels of underground parking.
Master planning for the project began in 2013. Groundbreaking took place in May 2021 and the building opened in Fall 2023.
Terwilliger Plaza is governed by a board of directors composed of a resident member majority, which supports a representative self-governing leadership style that is a unique feature within the senior living industry, according to a news release.
The project's Passive House-related features include:
• Superior air quality and thermal comfort
• Airtight construction
• Reduced thermal bridging
• All-electric design
• High-performance building envelope
• High-performance triple-pane windows
• Heat pump washer-dryer combo units (washes/dries in single unit)
• Heat pump water heaters
• Triple pane windows, sound attenuation
• Solar window shades
• Energy-efficient appliances
• Induction stovetops
• Heat recovery ventilation
• Photovoltaic (PV) roof panels
Owner: Terwilliger Plaza Inc.
Owner’s Development Consultant: MHS Consulting
Project Manager: BC Group
Architect and Interior Design: LRS Architects
MEP, Energy, and Passive House Analysis: PAE
General Contractor: Walsh Construction
Structural Engineer: IMEG Corp.
Civil Engineer: DOWL Engineers
Landscape Architect: PLACE
Acoustical Engineer: ABD Engineering and Design

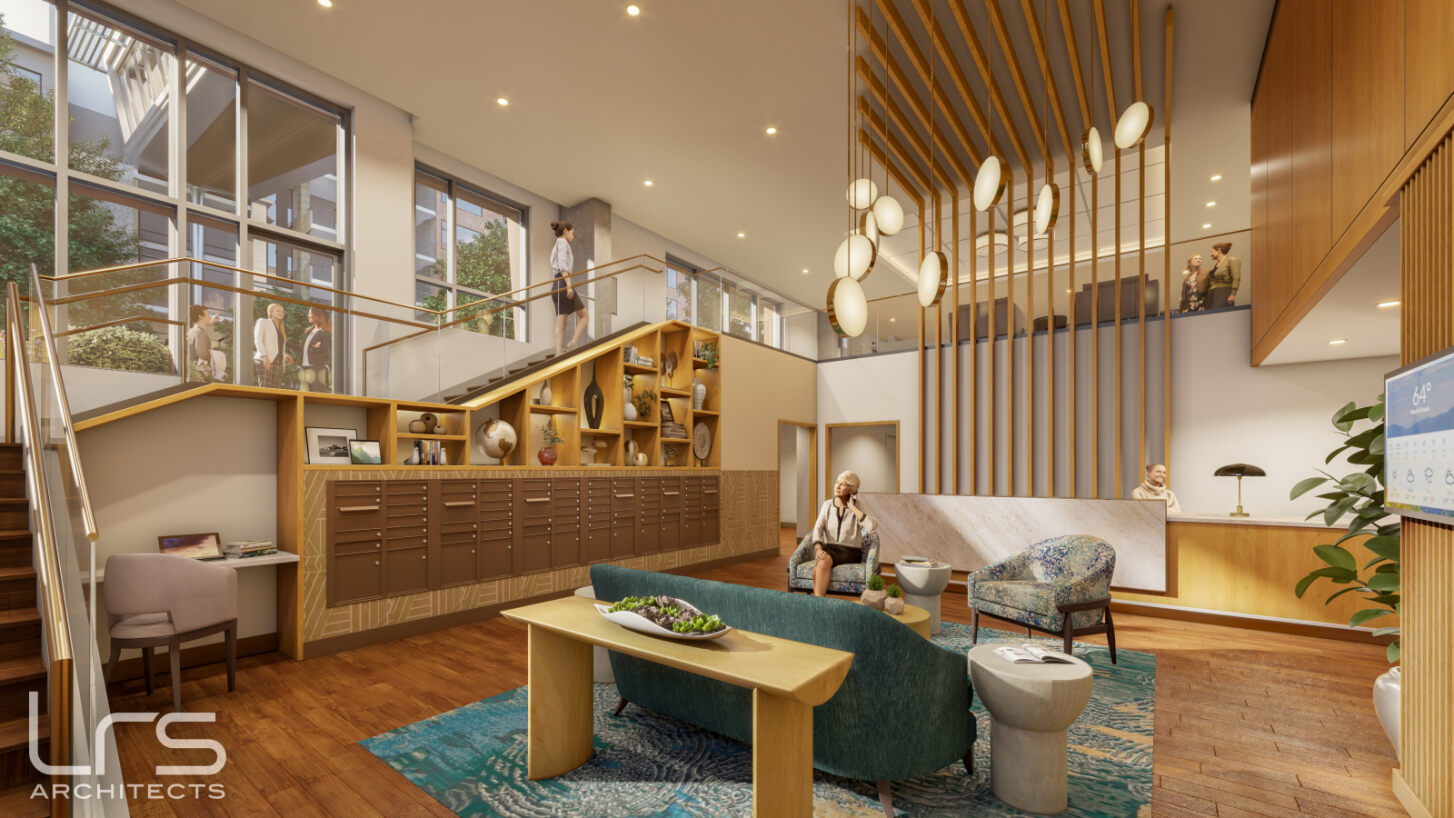
Related Stories
| Nov 19, 2013
Top 10 green building products for 2014
Assa Abloy's power-over-ethernet access-control locks and Schüco's retrofit façade system are among the products to make BuildingGreen Inc.'s annual Top-10 Green Building Products list.
| Nov 19, 2013
Net-zero senior housing project aimed at low-income residents in Virginia
A big driver to achieve net-zero was to offer affordable housing with reduced energy costs for low-income seniors.
| Nov 13, 2013
Installed capacity of geothermal heat pumps to grow by 150% by 2020, says study
The worldwide installed capacity of GHP systems will reach 127.4 gigawatts-thermal over the next seven years, growth of nearly 150%, according to a recent report from Navigant Research.
| Oct 30, 2013
11 hot BIM/VDC topics for 2013
If you like to geek out on building information modeling and virtual design and construction, you should enjoy this overview of the top BIM/VDC topics.
| Oct 28, 2013
Urban growth doesn’t have to destroy nature—it can work with it
Our collective desire to live in cities has never been stronger. According to the World Health Organization, 60% of the world’s population will live in a city by 2030. As urban populations swell, what people demand from their cities is evolving.
| Oct 18, 2013
Researchers discover tension-fusing properties of metal
When a group of MIT researchers recently discovered that stress can cause metal alloy to fuse rather than break apart, they assumed it must be a mistake. It wasn't. The surprising finding could lead to self-healing materials that repair early damage before it has a chance to spread.
| Sep 19, 2013
What we can learn from the world’s greenest buildings
Renowned green building author, Jerry Yudelson, offers five valuable lessons for designers, contractors, and building owners, based on a study of 55 high-performance projects from around the world.
| Sep 19, 2013
6 emerging energy-management glazing technologies
Phase-change materials, electrochromic glass, and building-integrated PVs are among the breakthrough glazing technologies that are taking energy performance to a new level.
| Sep 19, 2013
Roof renovation tips: Making the choice between overlayment and tear-off
When embarking upon a roofing renovation project, one of the first decisions for the Building Team is whether to tear off and replace the existing roof or to overlay the new roof right on top of the old one. Roofing experts offer guidance on making this assessment.
| Sep 11, 2013
BUILDINGChicago eShow Daily – Day 3 coverage
Day 3 coverage of the BUILDINGChicago/Greening the Heartland conference and expo, taking place this week at the Holiday Inn Chicago Mart Plaza.



