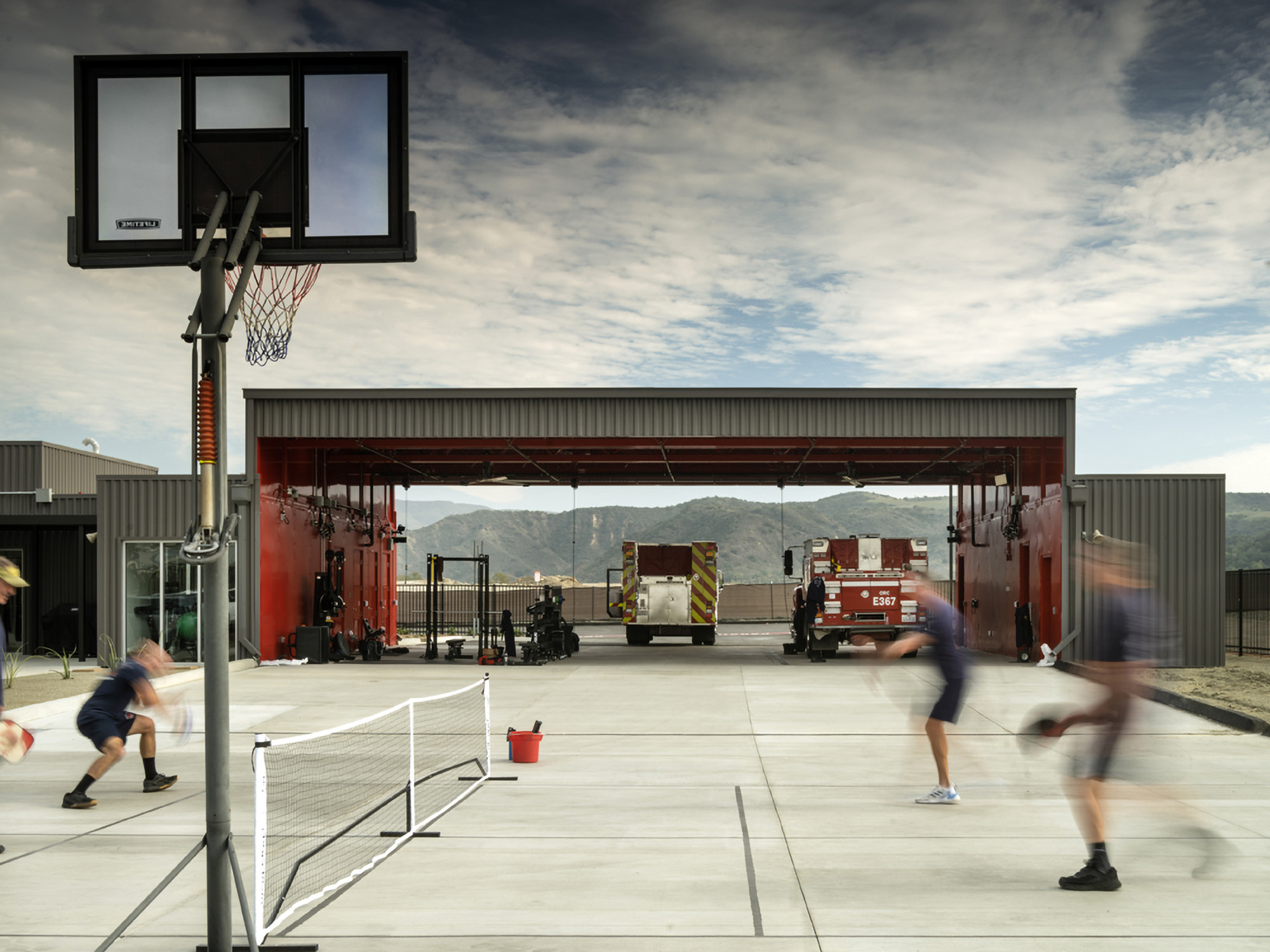In Southern California’s Rancho Mission Viejo (RMV), Fire Station 67 has been designed and constructed as a prefab, modular build—enabling faster completion and future reconfiguration.
Designed by Seattle-based Wittman Estes, the 4,667-sf station was prefabricated offsite as 10 modules that were then assembled onsite. The offsite fabrication and rapid assembly led to a streamlined design, documentation, and permitting process. This approach allowed for parallel site development work in California and factory construction in Nevada, resulting in a construction timeline of six months.
Fire Station 67: Modular System
The modular system also allows for relocation and reconfiguration. The sturdy, durable steel modules can be easily transported and rearranged for possible future uses, such as an environmental learning center for RMV.
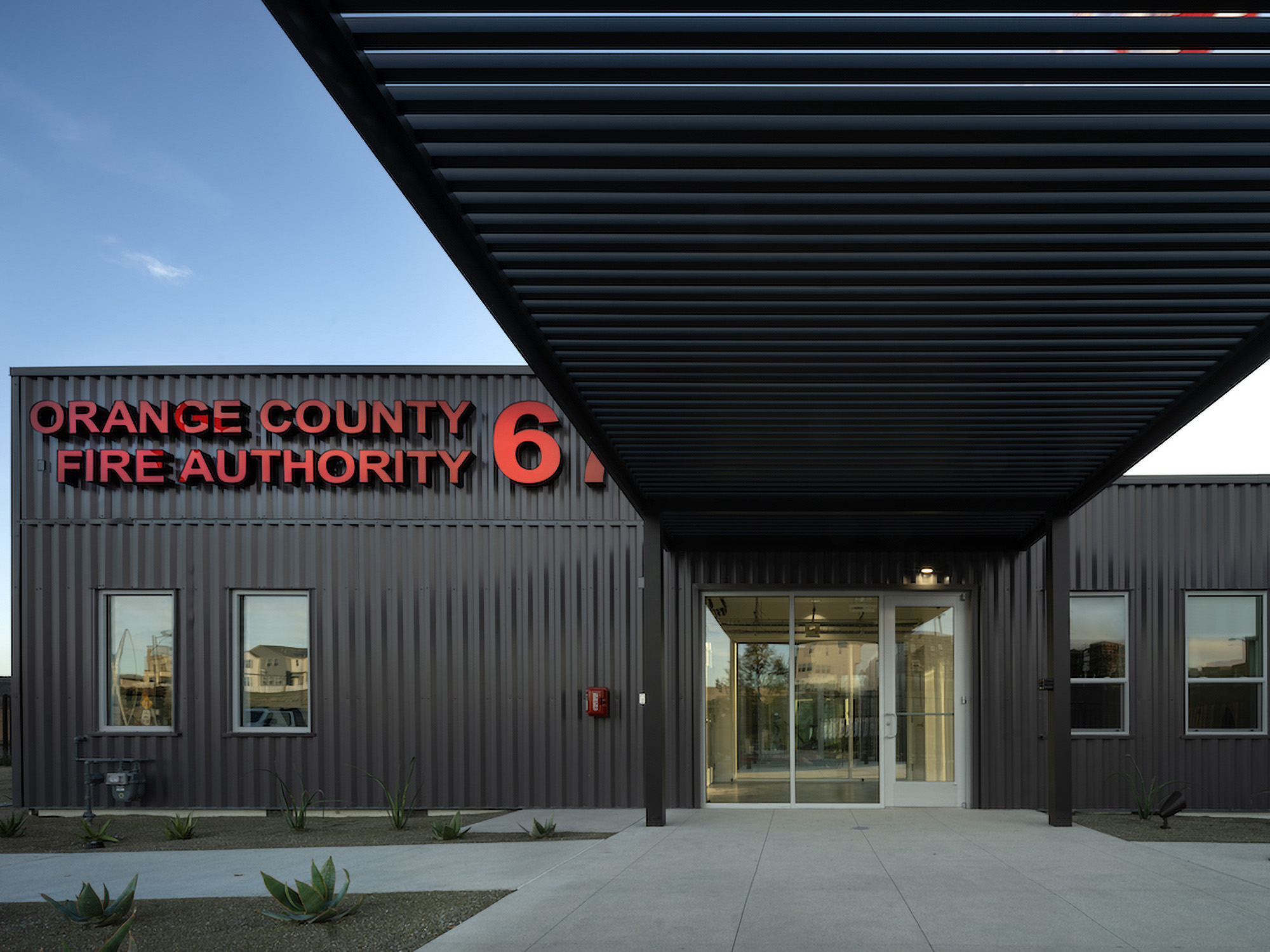
Fire Station 67 includes a vehicle bay for two fire trucks, six sleeping rooms, a day room, kitchen/dining room, dispatch/workspace, and a captain’s office. The 12-foot modules were assembled around a shaded, semi-protected central courtyard.
Construction Strategy
The building configuration enables the firefighters to serve the public quickly while also feeling calm and privacy. The north-facing public entry, captain’s office, and dispatch room face the neighborhood. The more active areas, including break room, kitchen, and fitness rooms, face east toward the firetrucks. And the sleeping rooms and bathrooms are located in a quiet zone in the west. The firetruck bay is painted bright red, while the interior spaces have a neutral, tranquil palette.
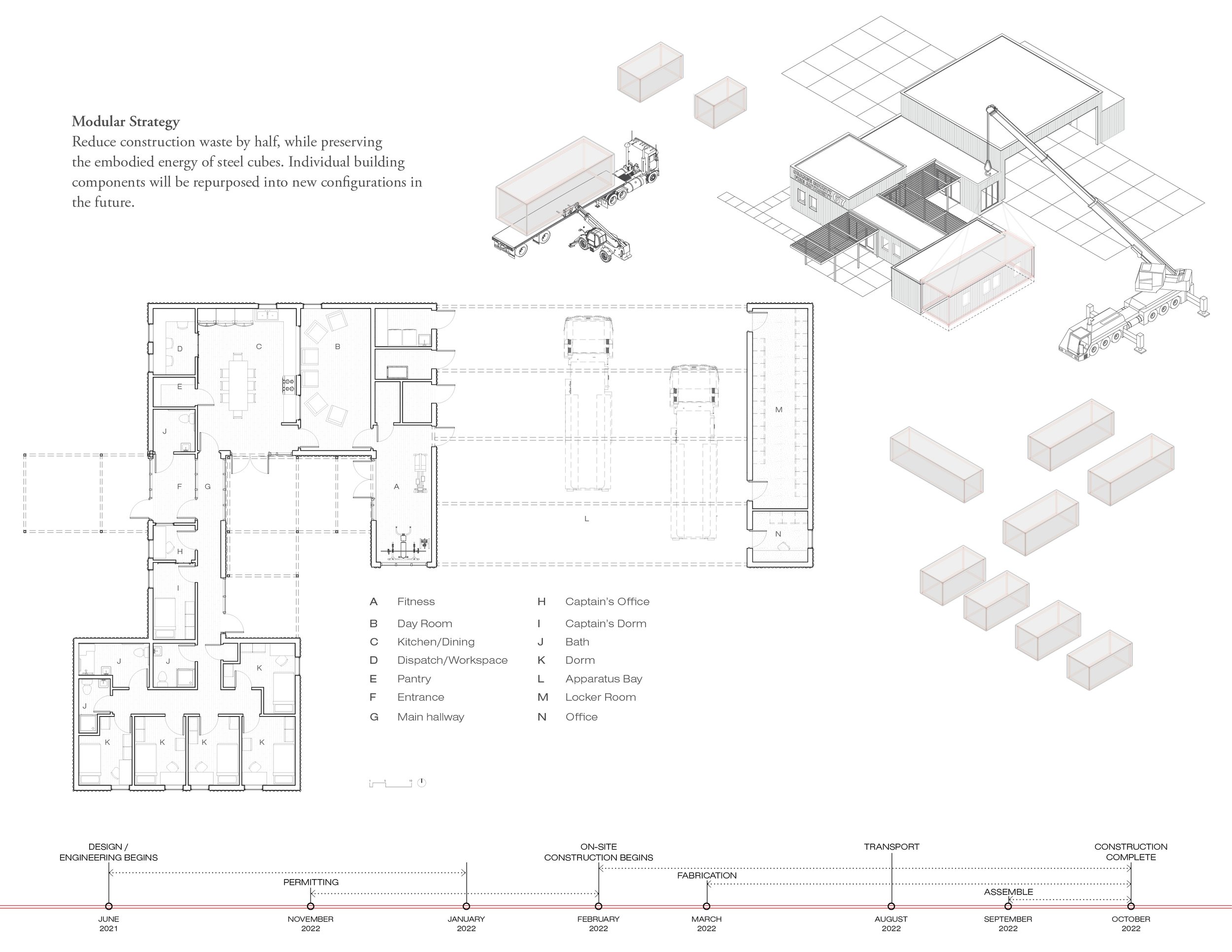
In response to climate change and the rising risk of wildfires, the prefab structure is clad in fireproof, corrugated steel siding. To improve indoor air quality, Wittman Estes designed an open-air apparatus bay to bring in fresh outside air and eliminate the need for large exhaust machines.
On the Building Team:
Clients: Orange County Fire Authority and Rancho Mission Viejo
Architect: Wittman Estes
Interior designer: Birsel+Seck
Structural engineer: DCI Engineers
Landscape architect: Land Concern
Civil engineer: Fuscoe Engineering
GC: Xtreme Cubes
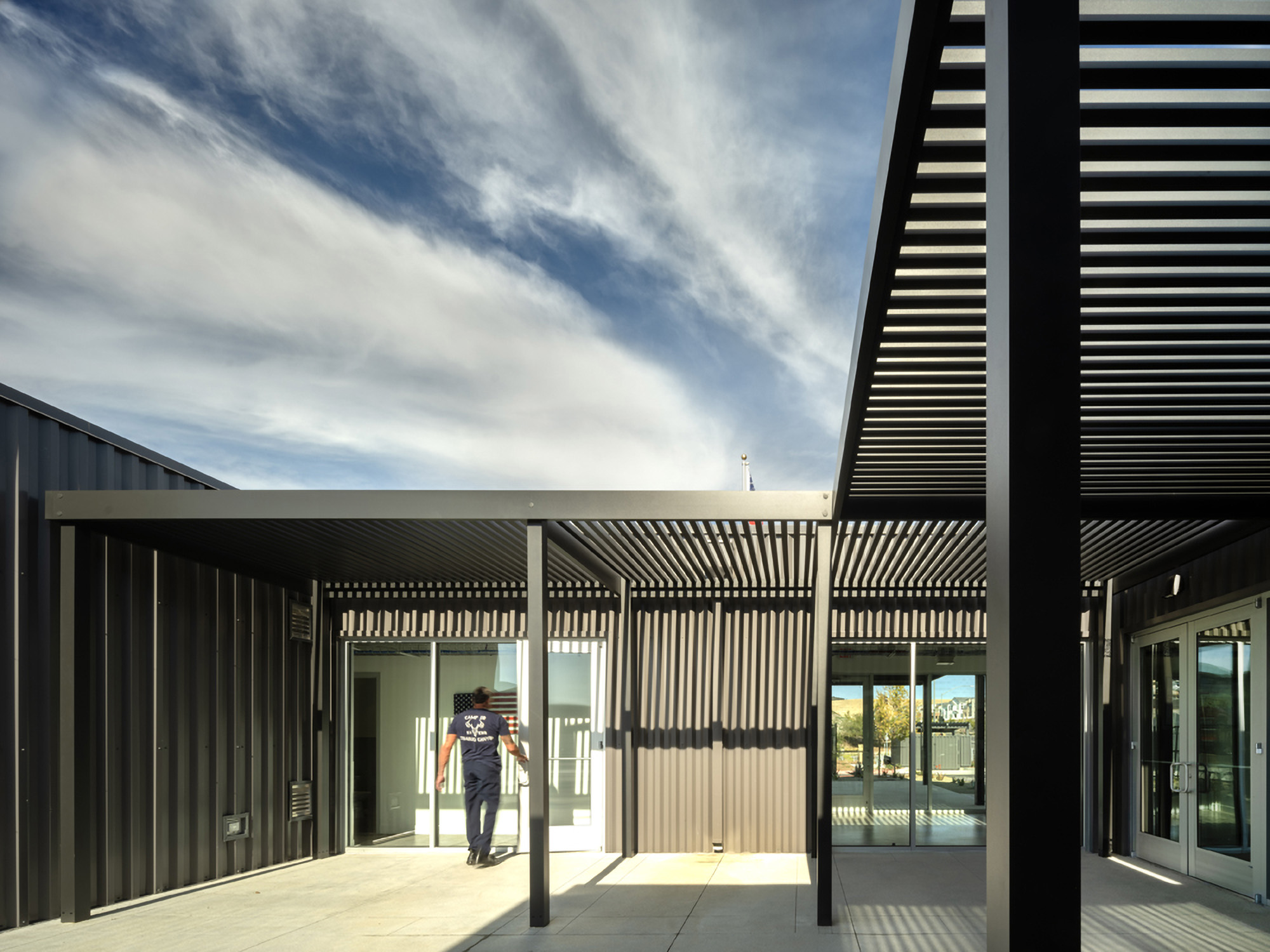
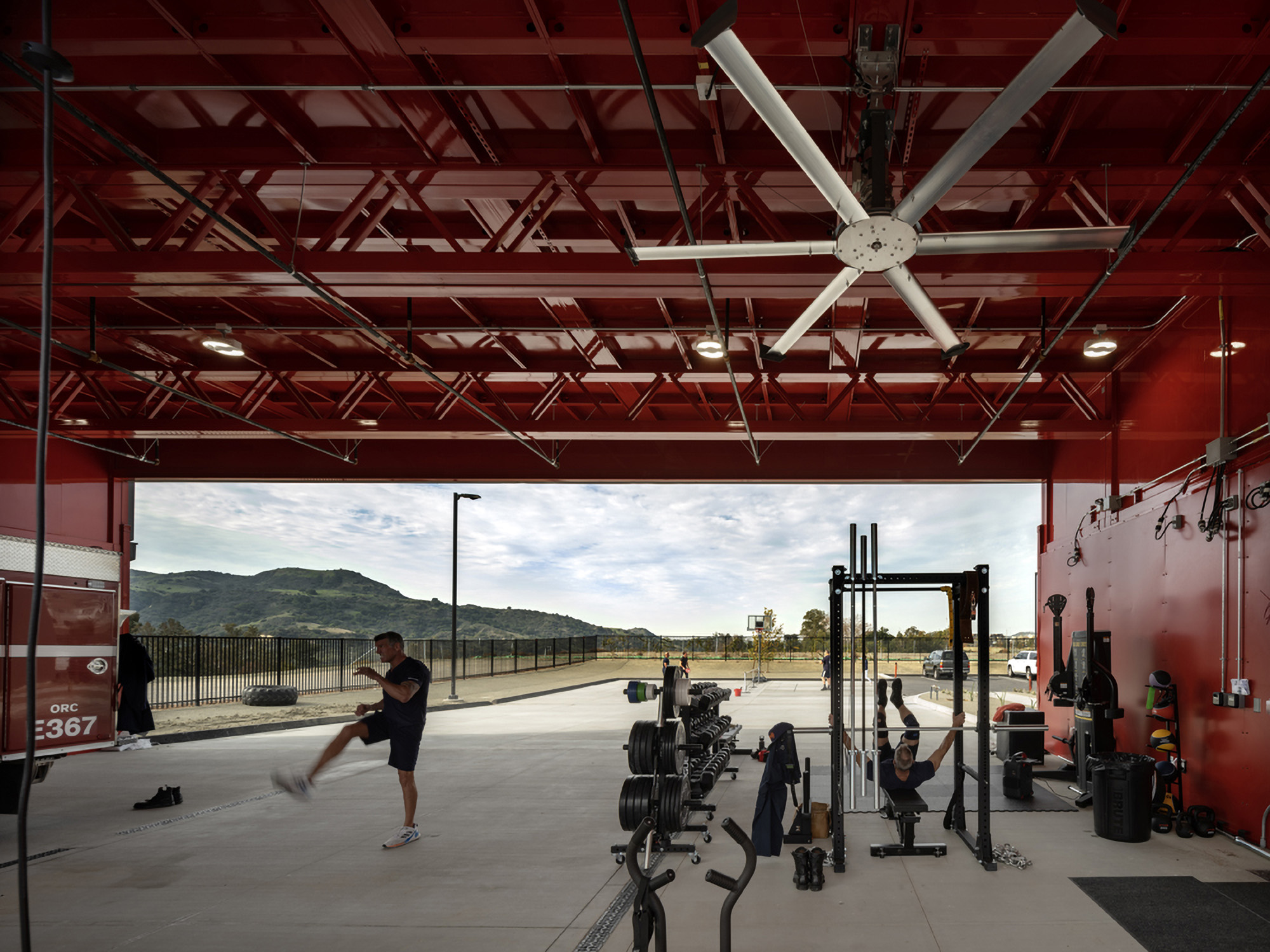
Related Stories
| Aug 11, 2010
Gensler, Arup, HOK among the largest office sector design firms
A ranking of the Top 100 Office Design firms based on Building Design+Construction's 2009 Giants 300 survey. For more Giants 300 rankings, visit http://www.BDCnetwork.com/Giants
| Aug 11, 2010
Callison strengthens retail design presence with RYA acquisition
Callison LLC on June 1 acquired RYA Design Consultancy, a Dallas-based retail architecture and design firm with offices in New York City. The new “Callison RYA Studio” will merge staff and clients into Callison ’s existing retail practice at their Dallas and New York offices.
| Aug 11, 2010
RSMeans/RCD forecast 14% drop in hospital construction for 2009
RSMeans forecasts a 14% drop in hospital construction in 2009 compared to 2008, with $17.1 billion in registered hospital projects as of June 30, 2009. The Reed Construction Data unit finds renovation of healthcare facilities increasing, from 36% of projects in 2008, to 40% of projects in the pipeline in the first six months of 2009.
| Aug 11, 2010
Gensler among eight teams named finalists in 'classroom of the future' design competition
Eight teams were recognized today as finalists of the 2009 Open Architecture Challenge: Classroom. Finalists submitted designs ranging from an outdoor classroom for children in inner-city Chicago, learning spaces for the children of salt pan workers in India, safe spaces for youth in Bogota, Colombia and a bamboo classroom in the Himalayan mountains.
| Aug 11, 2010
AECOM, WATG top BD+C's ranking of the nation's 75 largest hotel design firms
A ranking of the Top 75 Hotel Design Firms based on Building Design+Construction's 2009 Giants 300 survey. For more Giants 300 rankings, visit http://www.BDCnetwork.com/Giants
| Aug 11, 2010
Parsons Brinckerhoff, Dewberry among nation's largest multifamily design firms, according to BD+C's Giants 300 report
A ranking of the Top 75 Multifamily Design Firms based on Building Design+Construction's 2009 Giants 300 survey. For more Giants 300 rankings, visit /giants
| Aug 11, 2010
Urban Land Institute honors five 'outstanding' developments in Europe, Middle East, and Africa
Five outstanding developments have been selected as winners of the Urban Land Institute (ULI) 2009 Awards for Excellence: Europe, Middle East, and Africa (EMEA) competition. This year, the competition also included the announcement of two special award winners. The Awards for Excellence competition is widely regarded as the land use industry’s most prestigious recognition program.
| Aug 11, 2010
Jacobs, HOK top BD+C's ranking of the 75 largest state/local government design firms
A ranking of the Top 75 State/Local Government Design Firms based on Building Design+Construction's 2009 Giants 300 survey. For more Giants 300 rankings, visit http://www.BDCnetwork.com/Giants
| Aug 11, 2010
Brad Pitt’s foundation unveils 14 duplex designs for New Orleans’ Lower 9th Ward
Gehry Partners, William McDonough + Partners, and BNIM are among 14 architecture firms commissioned by Brad Pitt's Make It Right foundation to develop duplex housing concepts specifically for rebuilding the Lower 9th Ward in New Orleans. All 14 concepts were released yesterday.
| Aug 11, 2010
NAVFAC releases guidelines for sustainable reconstruction of Navy facilities
The guidelines provide specific guidance for installation commanders, assessment teams, estimators, programmers and building designers for identifying the sustainable opportunities, synergies, strategies, features and benefits for improving installations following a disaster instead of simply repairing or replacing them as they were prior to the disaster.


