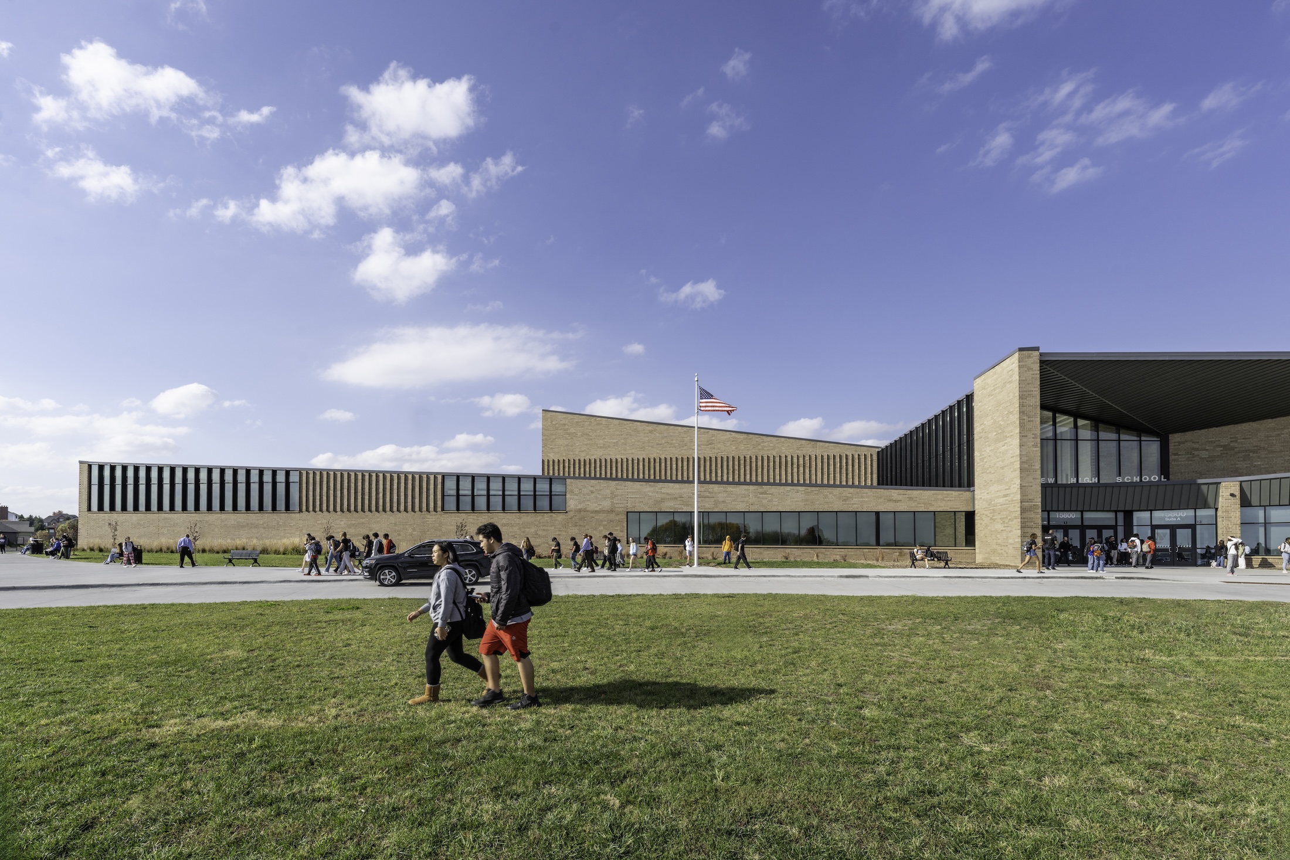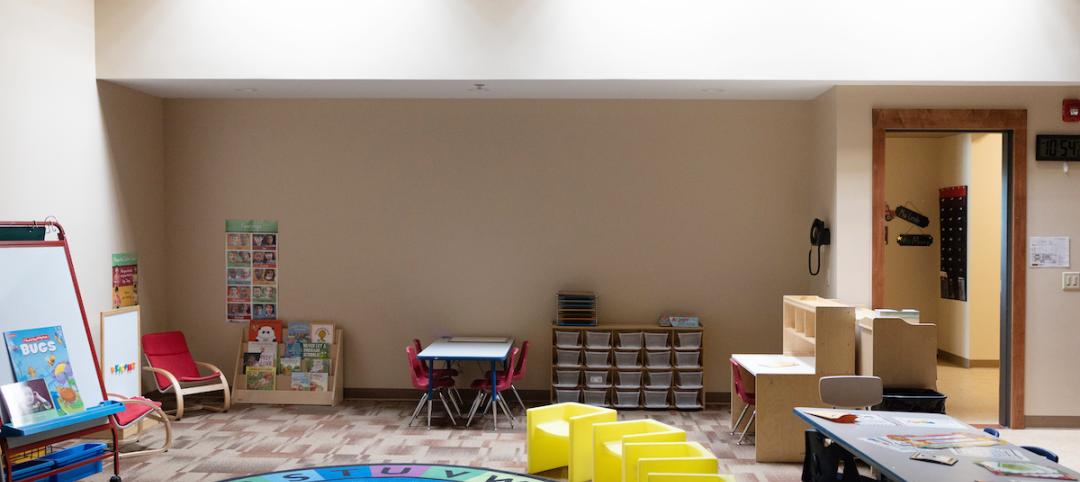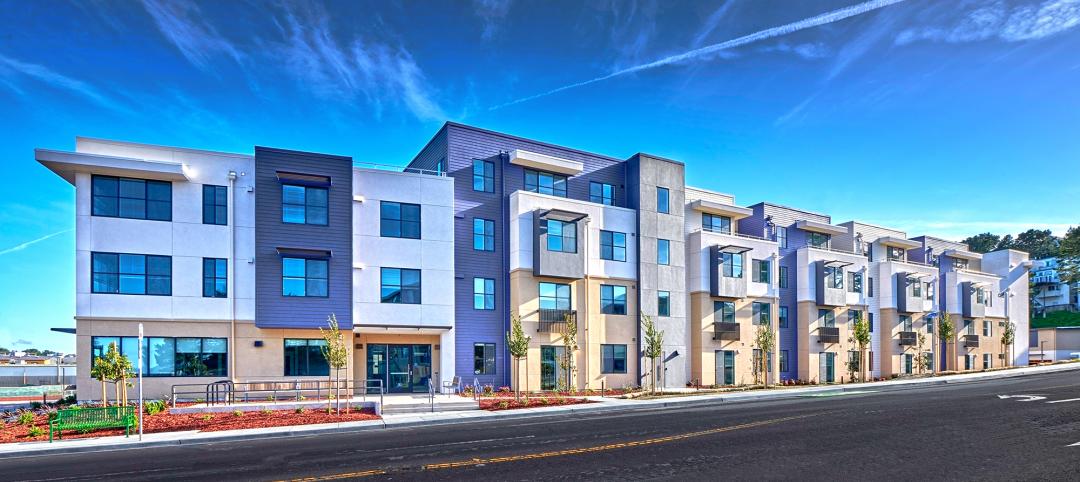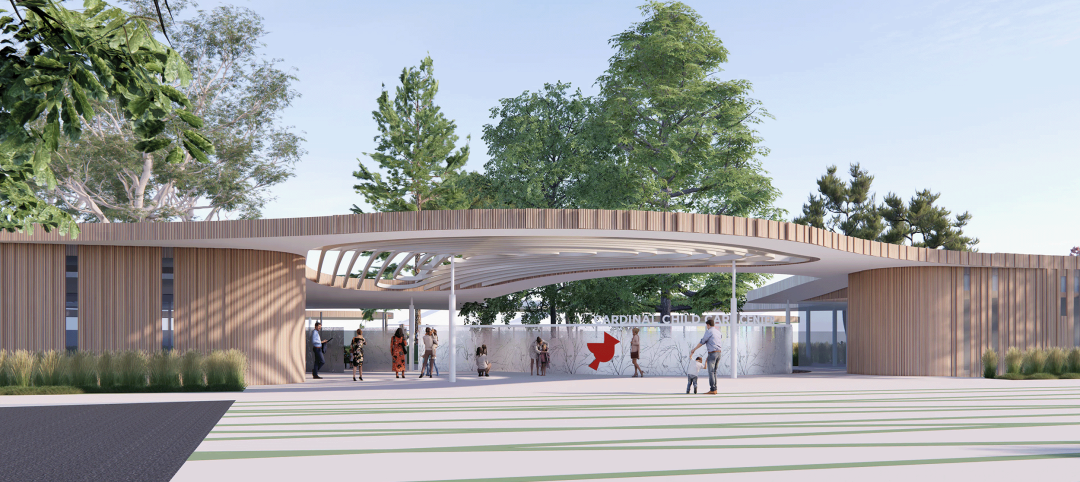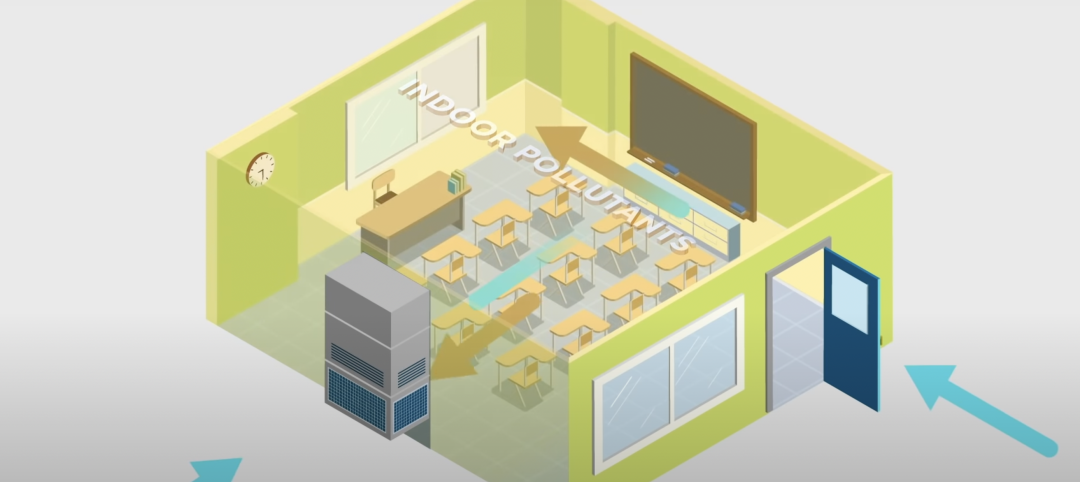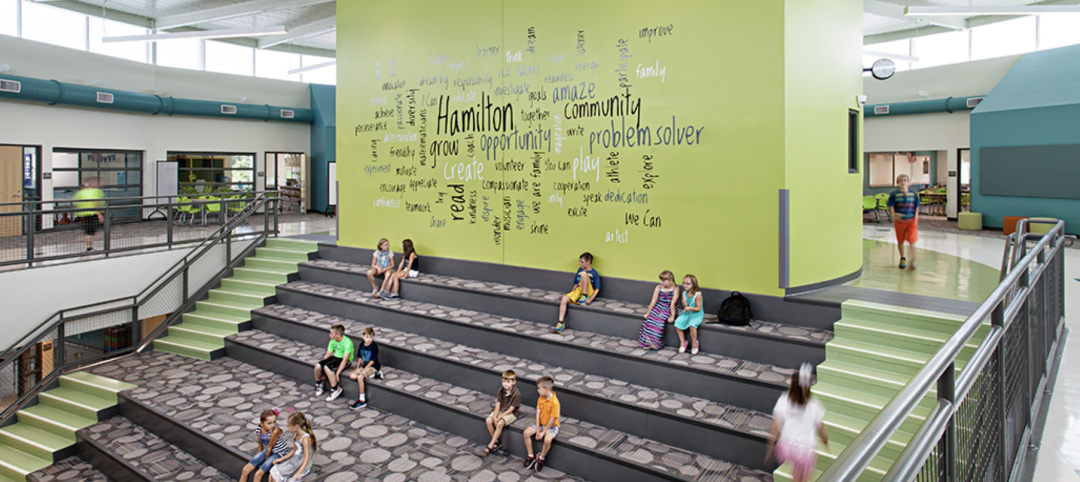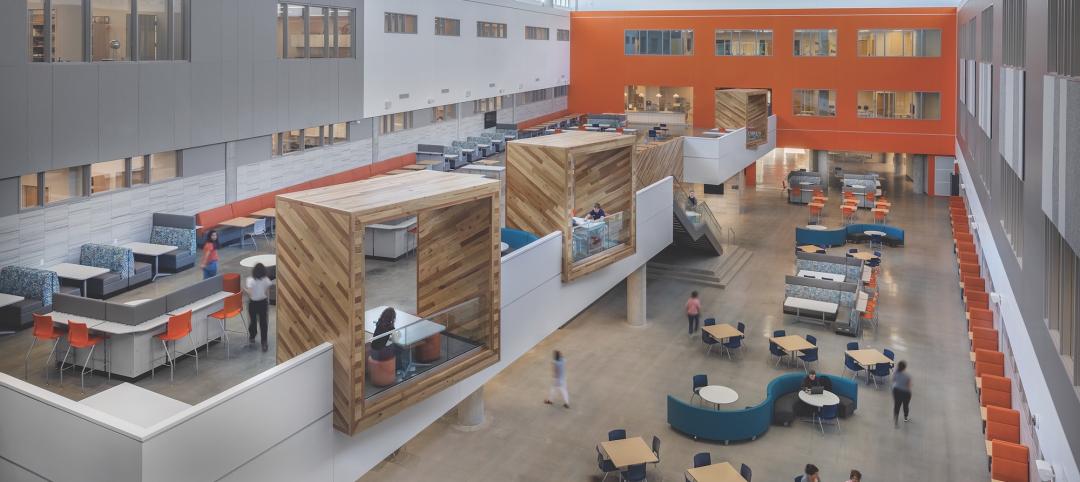In Omaha, Neb., a public high school and a YMCA come together in one facility, connecting the school with the broader community.
The 285,000-sf Westview High School, programmed and designed by the team of Perkins&Will and architect of record BCDM Architects, has its own athletic facilities but shares a pool, weight room, and more with the 30,000-sf YMCA.
“The Y and the public-school systems are the two largest youth development organizations in our county,” Chris Tointon, former president and CEO of the YMCA of Greater Omaha, said in a statement. “Rather than build one Y and one school and stick them together, we needed to define as many needs as possible and work towards 100% utilization, so we received the biggest benefits of a shared facility.”
Students and YMCA members enter the building through two separate vestibules located next to each other in a common entry point. Students move into a two-story lobby that’s adjacent to student dining, while Y members go directly into the facility. Overlooking the lobby, an open-concept library features communal space that leads to a stair connecting the two spaces.
Creating a sense of community for the shared high school and YMCA
The design creates a sense of community with the central, large gathering spaces of the cafeteria, auditorium, media center, and gymnasium, in addition to the YMCA. The communal quality of these spaces has been balanced with a small-group student learning experience created by an array of rooms and nooks that foster various learning styles. Numerous spaces have been designed for student collaboration.
While the exterior features a simple beige brick and zinc palette, the school boasts abundant natural light as well as wood and brick. Classrooms and labs offer windows open to natural light.
The facility has been designed to withstand extreme weather volatility. The black box theater and locker rooms can also serve as storm shelters. These spaces’ windows have been high-stress treated, and the walls, roof, and pipes can withstand up to 250 mph winds and rain.
On the Building Team:
Owner: Omaha Public Schools
Design architect: Perkins&Will
Architect of record: BCDM Architects
MEP engineer: Alvine Engineering
Civil engineer: Sampson Construction
Structural engineer: Performance Engineering
General contractor: Sampson Construction
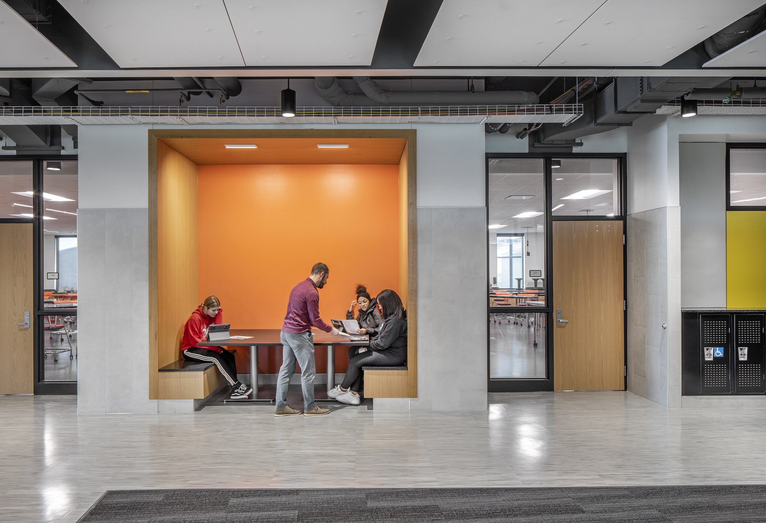
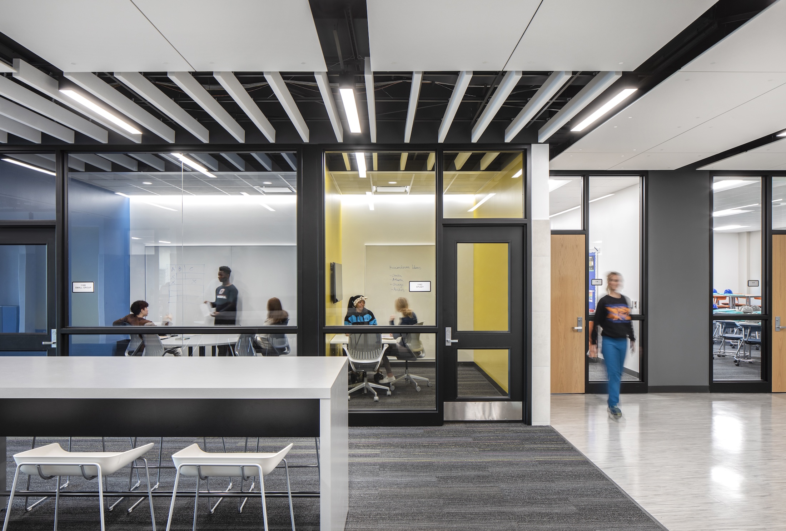
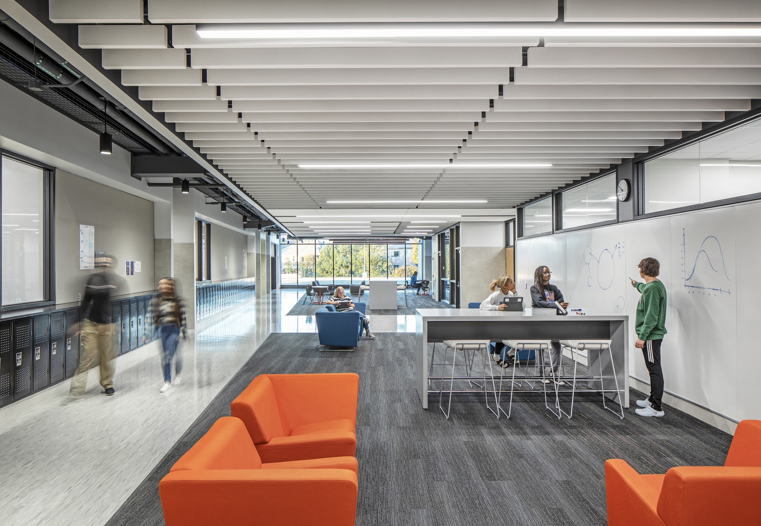
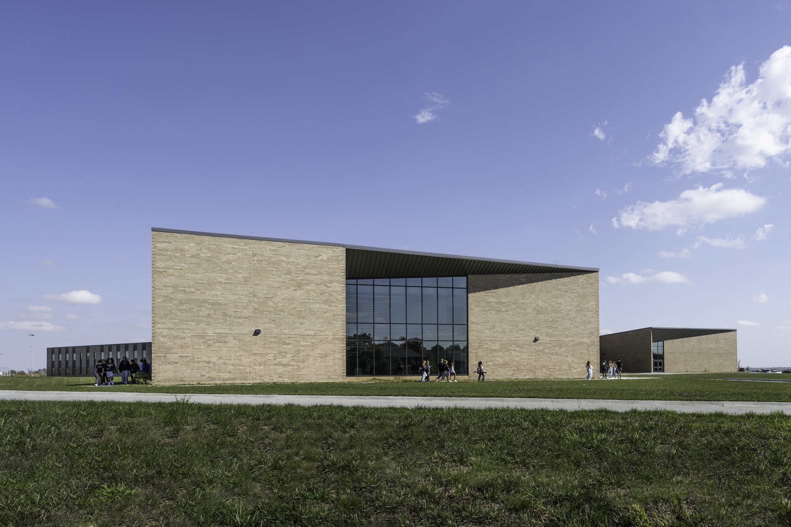
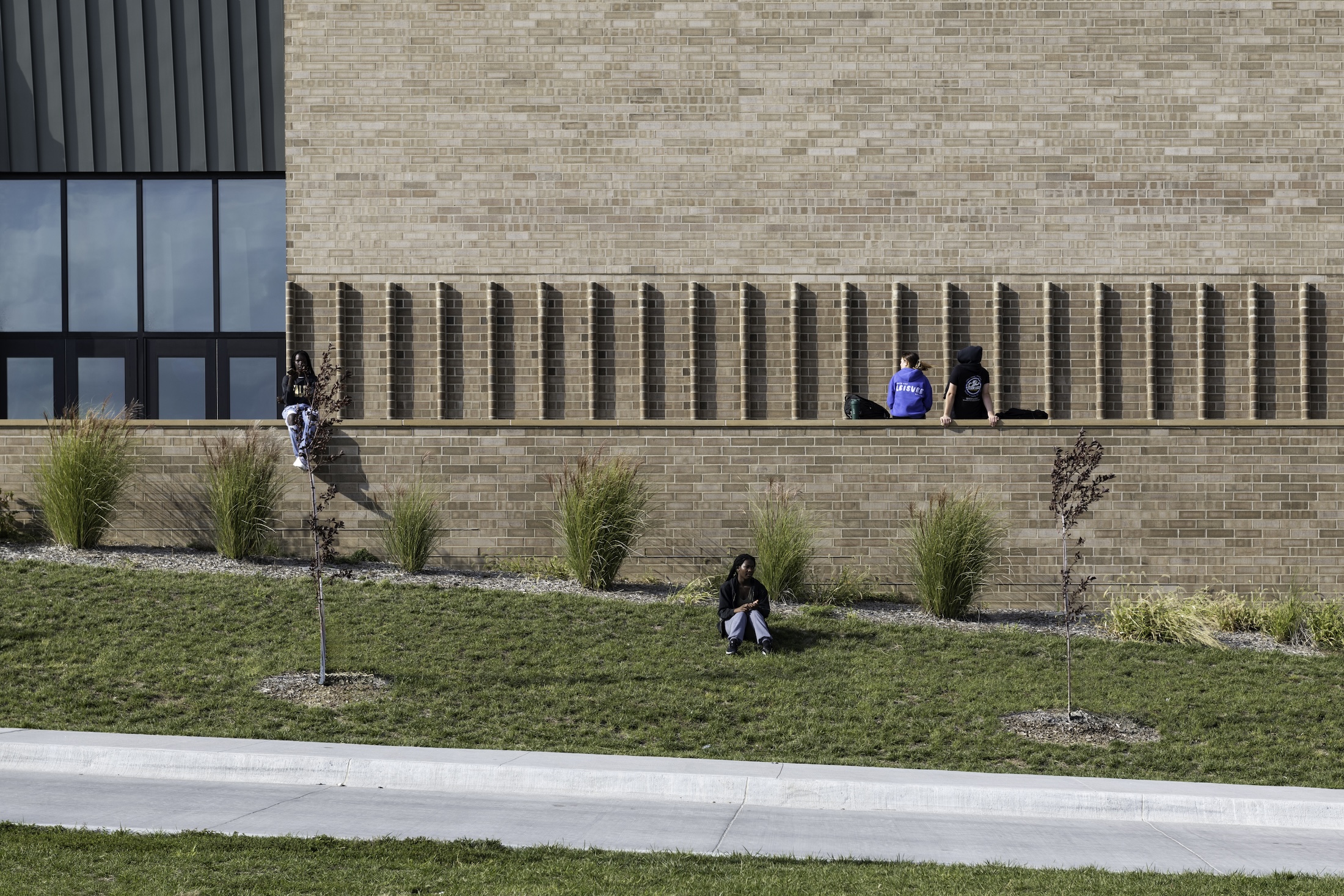
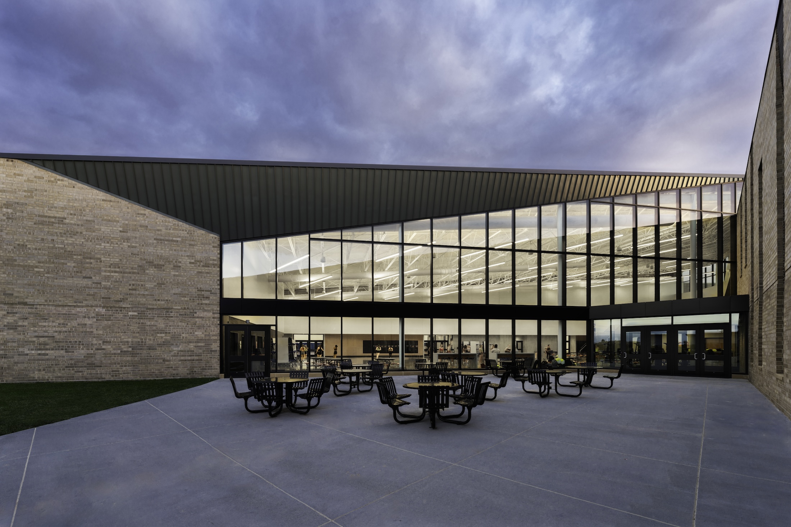
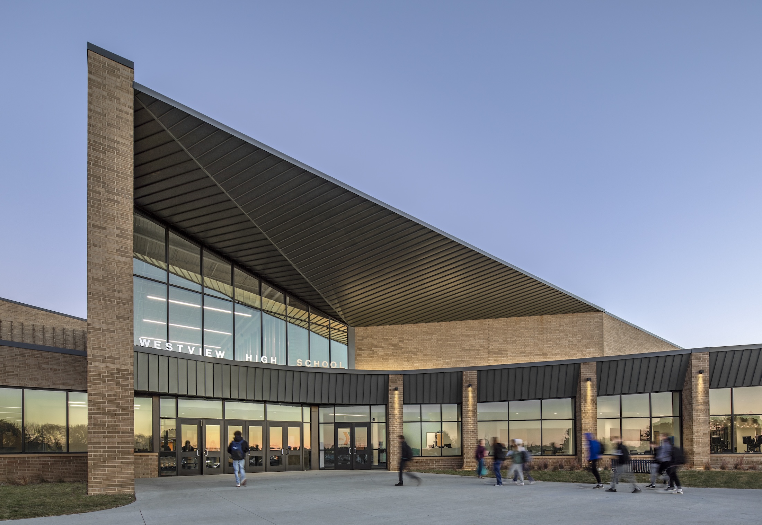
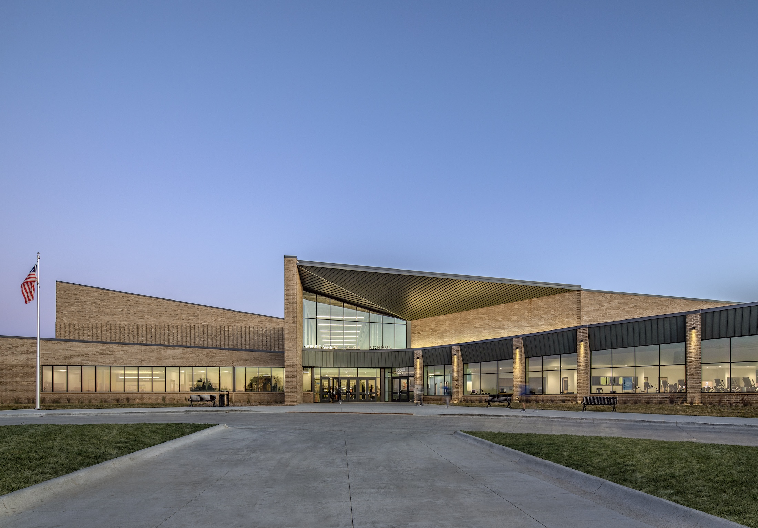
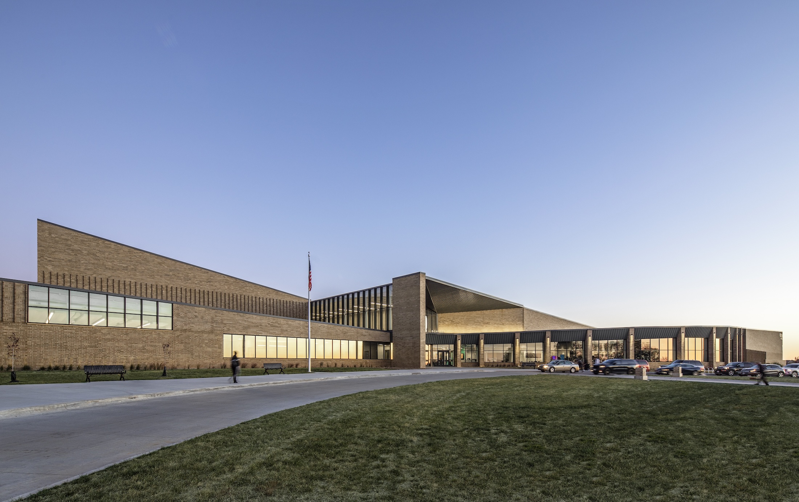
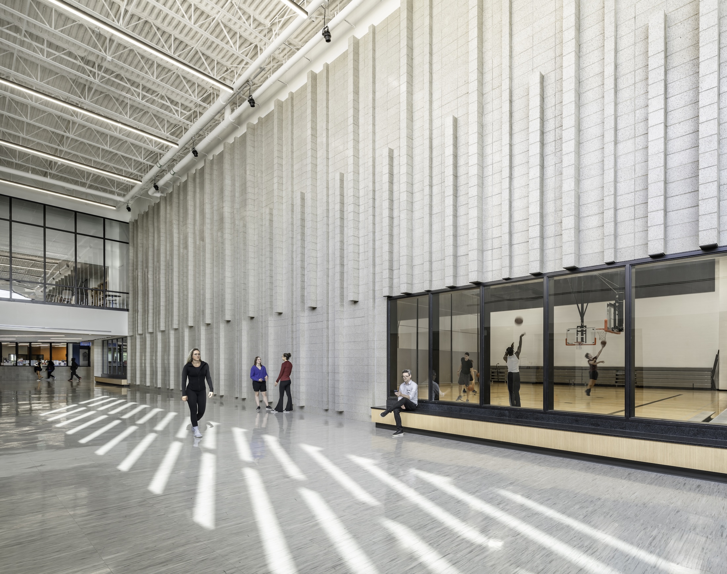
Related Stories
ProConnect Events | Jan 16, 2023
6 more BD+C ProConnect Events in 2023 – The videos show why you should participate
ProConnects bring building product manufacturers and suppliers together with architects, contractors, builders, and developers to discuss upcoming projects and learn about new products and technical solutions.
K-12 Schools | Dec 23, 2022
Vacant Target store in Minnesota turned into early childhood education center
Lincoln School, a former 90,000-sf Target retail store in Fergus Falls, Minn., was repurposed into Independent School District 544’s newest campus.
Multifamily Housing | Dec 21, 2022
Bay Area school district builds 122 affordable apartments for faculty and staff
The 122 affordable apartments at 705 Serramonte, Daly City, Calif., were set aside not for faculty and staff at Jefferson Union High School District.
K-12 Schools | Dec 20, 2022
Designing an inspiring, net zero early childhood learning center
LPA's design for a new learning center in San Bernardino provides a model for a facility that prepares children for learning and supports the community.
Sponsored | Resiliency | Dec 14, 2022
Flood protection: What building owners need to know to protect their properties
This course from Walter P Moore examines numerous flood protection approaches and building owner needs before delving into the flood protection process. Determining the flood resilience of a property can provide a good understanding of risk associated costs.
HVAC | Dec 13, 2022
Energy Management Institute launches online tool to connect building owners with HVAC contractors
The National Energy Management Institute Inc. (NEMI) along with the Biden administration’s Better Air in Buildings website have rolled out a resource to help building owners and managers, school districts, and other officials find HVAC contractors.
Education Facilities | Nov 30, 2022
10 ways to achieve therapeutic learning environments
Today’s school should be much more than a place to learn—it should be a nurturing setting that celebrates achievements and responds to the challenges of many different users.
K-12 Schools | Nov 30, 2022
School districts are prioritizing federal funds for air filtration, HVAC upgrades
U.S. school districts are widely planning to use funds from last year’s American Rescue Plan (ARP) to upgrade or improve air filtration and heating/cooling systems, according to a report from the Center for Green Schools at the U.S. Green Building Council. The report, “School Facilities Funding in the Pandemic,” says air filtration and HVAC upgrades are the top facility improvement choice for the 5,004 school districts included in the analysis.
Energy-Efficient Design | Nov 14, 2022
How to achieve net zero energy in five steps
Martine Dion and Ethan Seaman share net zero energy best practices with owners and developers.
K-12 Schools | Nov 1, 2022
Safety is the abiding design priority for K-12 schools
With some exceptions, architecture, engineering, and construction firms say renovations and adaptive reuse make up the bulk of their work in the K-12 schools sector.


