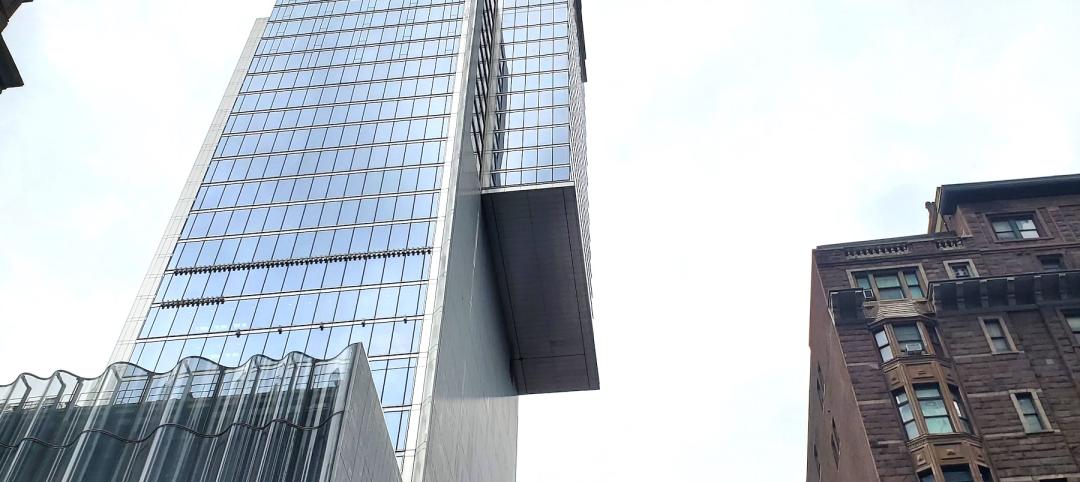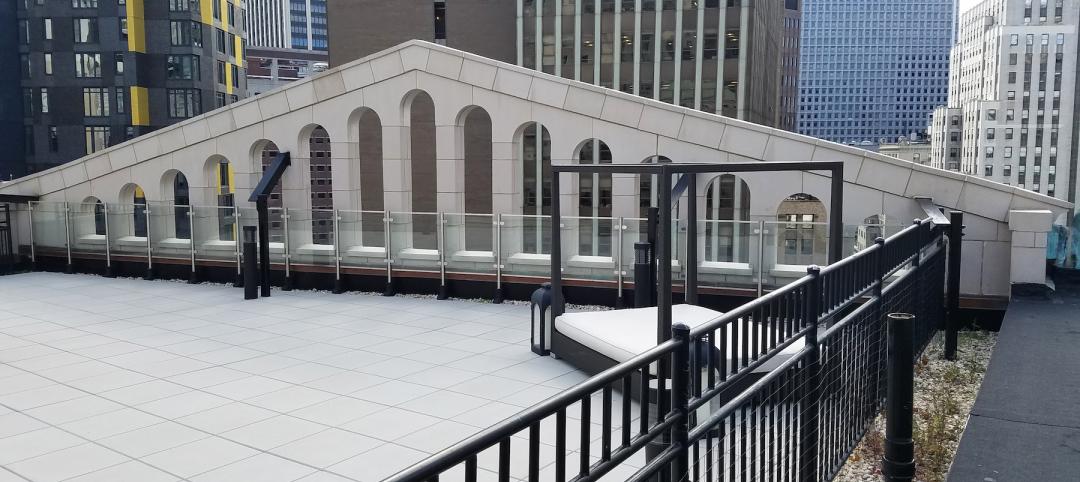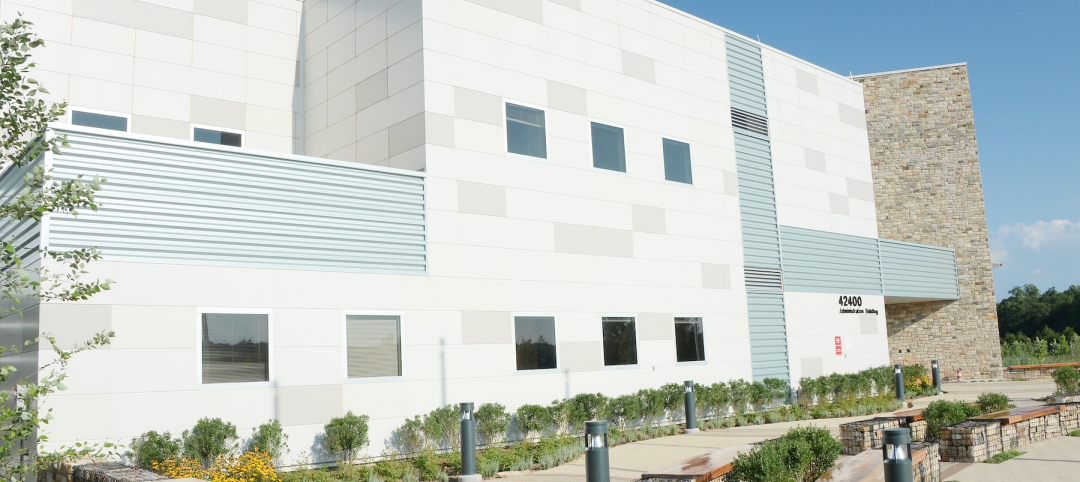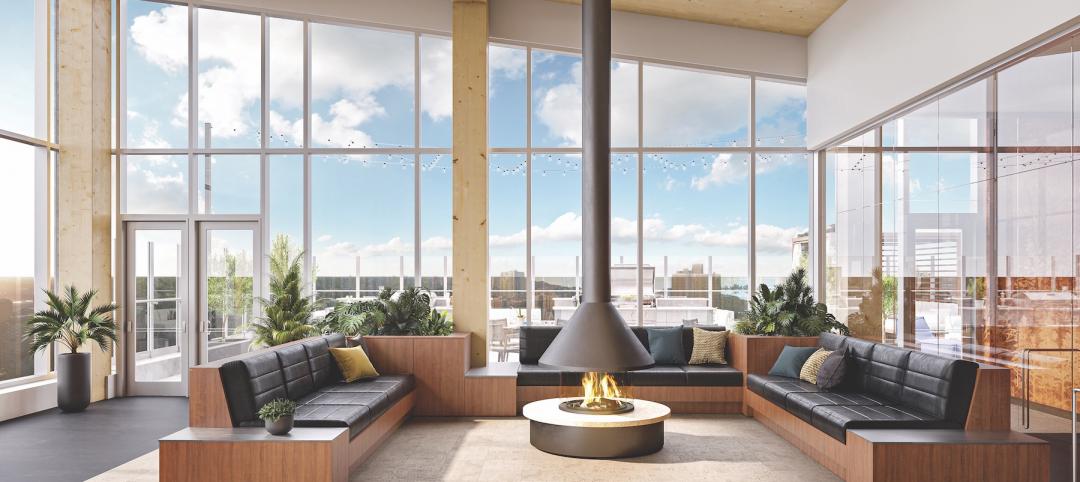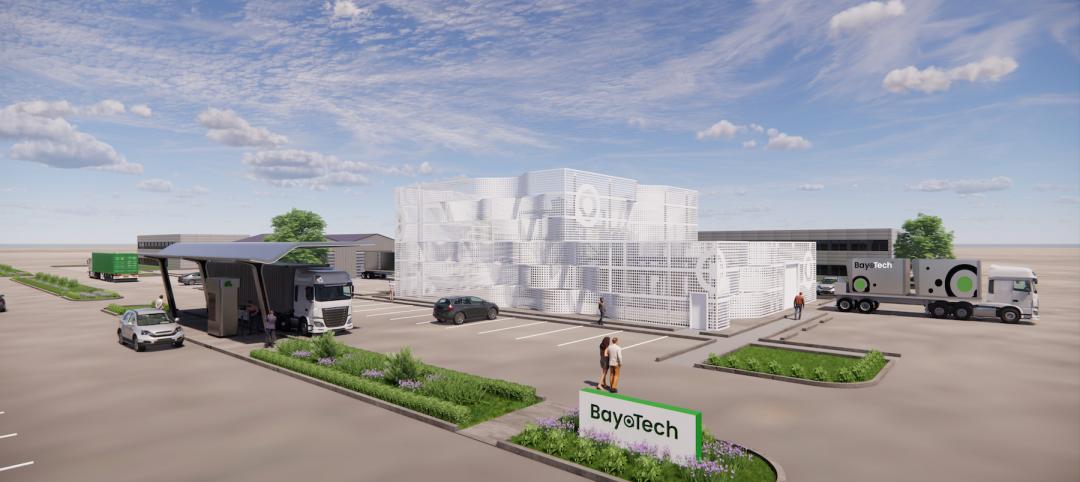The Federal Emergency Management Agency recently sent a letter to officials in Lee County, Florida alleging that hundreds of homes were rebuilt in violation of the agency’s rules following Hurricane Ian. The letter provoked a sharp backlash as homeowners struggle to rebuild following the devastating 2022 storm that destroyed a large swath of the county.
The controversy stems from how subsidized flood insurance from FEMA is administered. FEMA insurance comes with the stipulation that if a home in a flood zone suffers damages worth more than half of its value, it must be torn down and rebuilt so it’s elevated above flood level. This is an expensive proposition for homeowners, but it is intended to prevent U.S. taxpayers from paying for repeated destruction of homes in vulnerable locations.
It is up to local officials in damaged zones to enforce this rule, which is a condition for FEMA to provide discounted flood insurance to homeowners. FEMA’s letter to Lee County threatened to revoke the insurance discount, alleging that the county was lax in enforcing the rebuilding rule.
County officials received angry complaints from constituents and considered suing the agency in a heated meeting. In the aftermath, FEMA gave the county an extra 30 days to make the case that it hadn’t allowed homeowners to rebuild in violation of its rules.
FEMA’s letter indicates a change in the federal government’s mindset in that it is now prepared to crack down on continued risky construction in floodplains. How this situation plays out in Lee County will be watched closely by officials in other coastal areas vulnerable to storm damage and flooding. It may be a harbinger of how FEMA will address rebuilding efforts in the future.
Related Stories
Fire and Life Safety | Oct 4, 2022
Fire safety considerations for cantilevered buildings
Bold cantilevered designs are prevalent today, as developers and architects strive to maximize space, views, and natural light in buildings. Cantilevered structures, however, present a host of challenges for building teams, according to José R. Rivera, PE, Associate Principal and Director of Plumbing and Fire Protection with Lilker.
Resiliency | Sep 30, 2022
Designing buildings for wildfire defensibility
Wold Architects and Engineers' Senior Planner Ryan Downs, AIA, talks about how to make structures and communities more fire-resistant.
Building Team | Jun 13, 2022
Partnership rethinks emergency shelters to turn them into sustainable, resilient homes
Holcim and the Norman Foster Foundation have struck a partnership to rethink emergency shelters to turn them into sustainable and resilient homes.
Green Specifications | May 12, 2022
MG2’s Sustainable Materials Evaluation System
Learn how MG2’s Sustainable Materials Evaluation System helps clients, prospects, and staff choose the most environmentally feasible materials for their building projects. Candon Murphy, LEED GA, Assoc. IIDA, Design Lab Manager and Materials & Sustainability Specialist with MG2, speaks with BD+C Executive Editor Rob Cassidy.
Sponsored | BD+C University Course | May 10, 2022
Design guide for parapets: Safety, continuity, and the building code
This course covers design considerations for parapets. The modern parapet must provide fire protection, serve as a fall-protective guard, transition and protect the roof/facade interface, conceal rooftop equipment, and contribute to the aesthetic character of the building.
Sponsored | BD+C University Course | May 5, 2022
Designing with architectural insulated metal wall panels
Insulated metal wall panels (IMPs) offer a sleek, modern, and lightweight envelope system that is highly customizable. This continuing education course explores the characteristics of insulated metal wall panels, including how they can offer a six-in-one design solution. Discussions also include design options, installation processes, code compliance, sustainability, and available warranties.
Sponsored | BD+C University Course | Apr 19, 2022
Multi-story building systems and selection criteria
This course outlines the attributes, functions, benefits, limits, and acoustic qualities of composite deck slabs. It reviews the three primary types of composite systems that represent the full range of long-span composite floor systems and examines the criteria for their selection, design, and engineering.
Wood | Apr 13, 2022
Mass timber: Multifamily’s next big building system
Mass timber construction experts offer advice on how to use prefabricated wood systems to help you reach for the heights with your next apartment or condominium project.
AEC Tech Innovation | Mar 9, 2022
Meet Emerge: WSP USA's new AEC tech incubator
Pooja Jain, WSP’s VP-Strategic Innovation, discusses the pilot programs her firm’s new incubator, Emerge, has initiated with four tech startup companies. Jain speaks with BD+C's John Caulfield about the four AEC tech firms to join Cohort 1 of the firm’s incubator.
Codes and Standards | Feb 21, 2022
More bad news on sea level rise for U.S. coastal areas
A new government report predicts sea levels in the U.S. of 10 to 12 inches higher by 2050, with some major cities on the East and Gulf coasts experiencing damaging floods even on sunny days.



