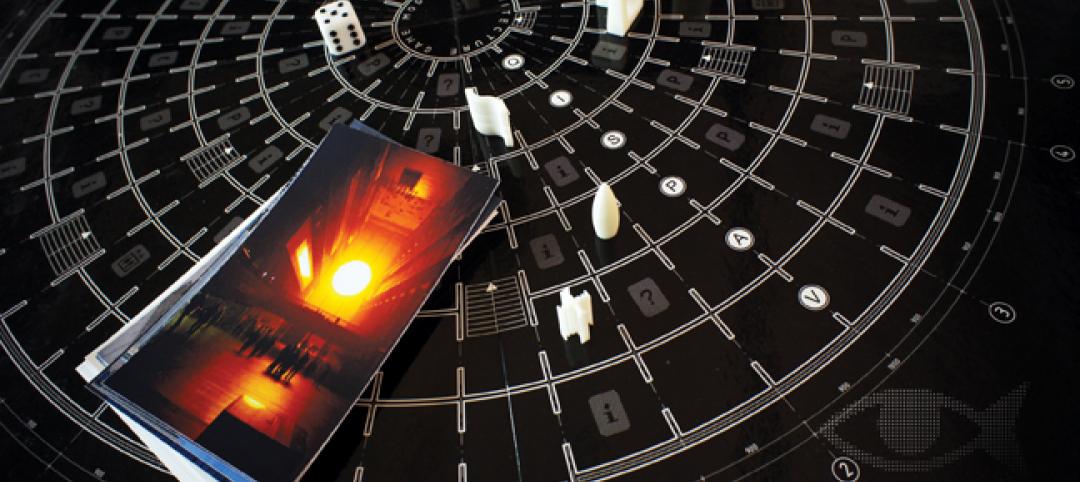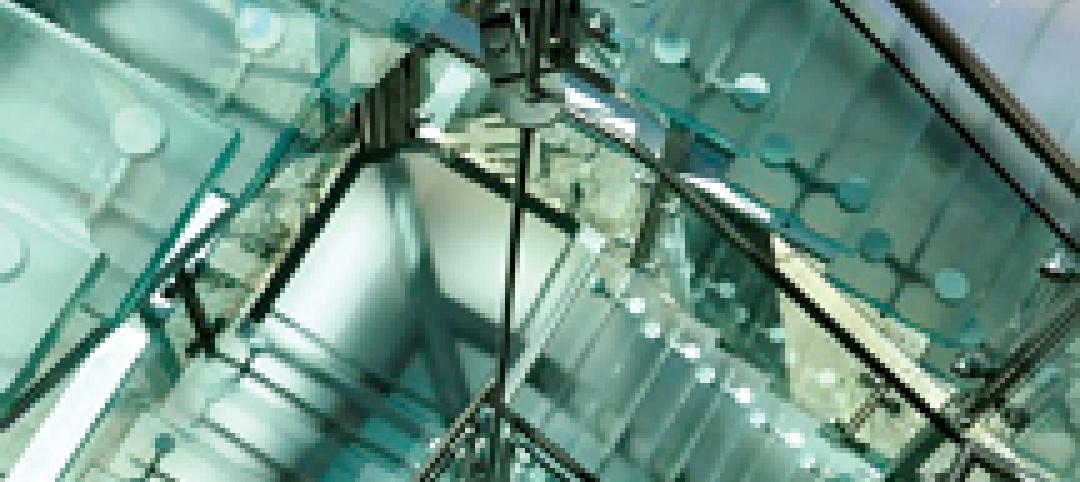Living EmPower House, which is set to be the first zero-carbon, replicable, and equitable multifamily development designed for transactive energy, recently was awarded a $9 million Next EPIC Grant Construction Loan from the State of California.
The award will be combined with an additional $5 million in matching funds from the California Energy Commission. Design firm Studio One Eleven, which will design the project, secured a $1 million EPIC Grant for the research phase last year.
The mixed-use/mixed income development features two buildings that include office, retail, daycare, and 238 homes composed of 20% market-rate and 80% affordable units. The design includes a solar array capable of generating 1.39 gigawatt-hours annually and a 2.5 MWh battery storage system for energy independence.
The project in downtown Santa Ana, Calif., is located near multiple amenities. “The project uses cutting-edge energy technologies, tools and construction practices that will allow it to be affordable, equitable, emissions-free, and resilient to climate change impacts and extreme weather events,” according to a news release.
“This project is a replicable example for mixed-use development in the future, which is so crucial especially today when the US power grid is under such stress,” said Michael Bohn, AIA, partner and design director, Studio One Eleven.
The development is described as “prosumer”—a proactive energy consumer that can control the amount of energy consumed via a custom application.



Related Stories
| Mar 19, 2012
HKS Selected for Baylor Medical Center at Waxahachie
Baylor Medical Center at Waxahachiewill incorporate advanced technology including telemedicine, digital imaging, remote patient monitoring, electronic medical records and computer patient records.
| Mar 16, 2012
Work on Oxnard, Calif. shopping center resumes after a three-year hiatus
Stalled since 2009, developers of the Collection at RiverPark decided to restart construction on the outdoor mall.
| Mar 16, 2012
Stego embarks on HPD Pilot Program
Vapor barrier manufacturer strives to provide better green choices to designers and builders.
| Mar 12, 2012
Improving the performance of existing commercial buildings: the chemistry of sustainable construction
Retrofitting our existing commercial buildings is one of the key steps to overcoming the economic and environmental challenges we face.
| Mar 6, 2012
Gensler and Skender complete new corporate headquarters for JMC Steel in Chicago
Construction was completed by Skender in just 12 weeks.
| Mar 6, 2012
Joliet Junior College achieves LEED Gold
With construction managed by Gilbane Building Company, Joliet Junior College’s Facility Services Building combines high-performance technologies with sustainable materials to meet aggressive energy efficiency goals.
| Mar 2, 2012
By the Numbers
66 skyscrapers to built in China over six years; 1,000 questions in the Modern Architecture game; 21,000 new jobs.
| Mar 1, 2012
AIA: A clear difference, new developments in load-bearing glass
Earn 1.0 AIA/CES learning units by studying this article and successfully completing the online exam.
| Mar 1, 2012
Bomel completes design-build parking complex at U.C. San Diego
The $24-million facility, which fits into a canyon setting on the university’s East Campus, includes 1,200 stalls in two adjoining garages and a soccer field on a top level.
| Mar 1, 2012
Reconstruction of L.A.’s Dunbar Hotel underway
Withee Malcolm Architects’ designs for the project include the complete renovation of the Dunbar Hotel and the Somerville Apartments I and II.


















