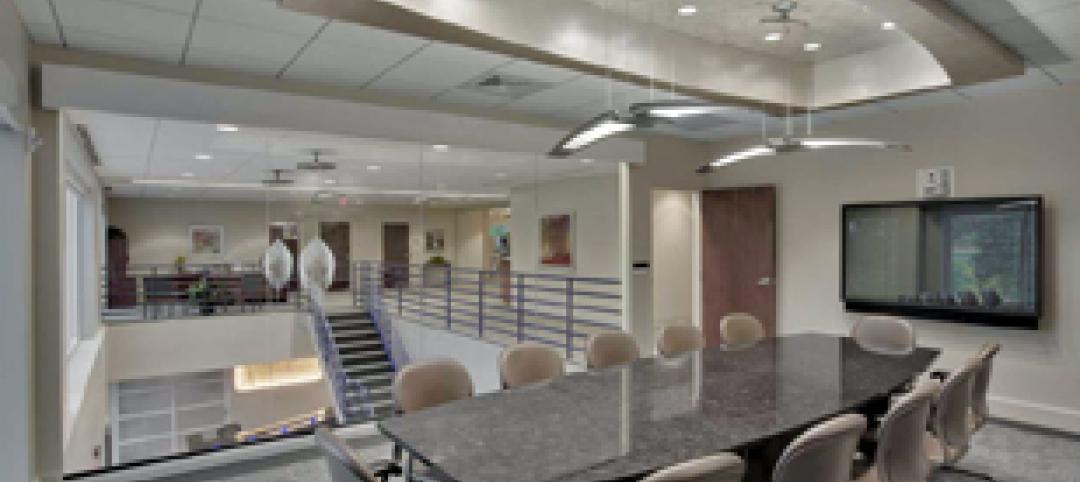Like a crystalline form in the state of expansion, the King Abdullah Petroleum Studies and Research Center's Research and Office Complex (ROC) will rise from the desert in dramatic fashion, with a network of bright-white, six-sided cells combining to form an angular, shell-like façade.
The project's design architect, Zaha Hadid Architects, released construction photos of the job site in Riyadh, Saudi Arabia. The steel framework for the 216,500-sf complex is complete, and work on the exterior is well under way (as images from SkyscraperCity.com show below).
The ROC will feature a series of shaded outdoor spaces, courtyards, entrances, meeting areas, indoor gardens, corridors, underground tunnels, and roof terraces. It's part of a larger petroleum research complex that also includes a residential community (191 townhouses) and leisure and sports facilities, such as indoor and outdoor swimming pools, gymnasiums, aerobics rooms, a bowling alley, and sports grounds, as well as a library, restaurant, and supermarket.
The design team from Zaha Hadid Architects, led by Hadid, Patrik Schumacher, and DaeWha Kang, describe their design approach for the ROC: "The center is inherently forward-looking; its architecture also looks to the future, embracing a formal language capable of continual expansions or transformation with no compromise in visual integrity."
"The center emerges from the desert landscape as a cellular structure of crystalline forms, shifting and evolving in response to environmental conditions and functional requirements. Consistent organizational, spatial strategies drive an adaptive approach, with each component, each individual building, fitted to the purpose it serves."
"Protective from without, porous within, the structure’s strong, hard shell conceals a softer environment – sheltered courtyards, bringing natural daylight into all spaces; buffer zones creating smooth transitions from a hot, glaring exterior to a cool, filtered interior."
IMAGES AND RENDERINGS: ZAHA HADID ARCHITECTS
IMAGES: SKYSCRAPERCITY.COM/HAMADX
Related Stories
| Mar 1, 2012
8 tips for architects to consider before LED installation
Lighting experts offer Building Team members critical information to consider before upgrading lighting systems to LEDs.
| Mar 1, 2012
Reconstruction Awards: Reinvesting in a neighborhood’s future
The reconstruction of a near-century-old derelict public works facility in Minneapolis earns LEED Platinum—and the hearts and minds of the neighboring community.
| Mar 1, 2012
7 keys to ‘Highest value, lowest cost’ for healthcare construction
The healthcare design and construction picture has been muddied by uncertainty over the new healthcare law. Hospital systems are in a bind, not knowing what levels of reimbursement to expect. Building Teams serving this sector will have to work even harder to meet growing client demands.
| Mar 1, 2012
Cornell shortlists six architectural firms for first building on tech campus
Each of the firms will be asked to assemble a team of consultants and prepare for an interview to discuss their team’s capabilities to successfully design the university’s project.
| Mar 1, 2012
Aragon Construction completes 67,000-sf build-out in NYC
Aragon constructed the space in partnership with Milo Kleinberg Design Associates, (MKDA) and the Craven Corp. as the owner’s representative.
| Mar 1, 2012
Bomel completes design-build parking complex at U.C. San Diego
The $24-million facility, which fits into a canyon setting on the university’s East Campus, includes 1,200 stalls in two adjoining garages and a soccer field on a top level.
| Mar 1, 2012
Eidco Construction bolsters Chicago office
Eldco hires Peterson and Vivoda as senior project managers.
| Mar 1, 2012
Reconstruction of L.A.’s Dunbar Hotel underway
Withee Malcolm Architects’ designs for the project include the complete renovation of the Dunbar Hotel and the Somerville Apartments I and II.
| Feb 29, 2012
C.W. Driver opens new office, appoints Castillo regional SVP
Castillo will oversee projects with new and existing clients in northern California within the areas of education, healthcare/biomedical, public sector, military contracting, entertainment, retail, corporate and hospitality.
| Feb 29, 2012
Report says BIPV glass market to reach $6.4 billion by 2016
The report analyzes the opportunities for BIPV glass products using c-Si, thin-film and OPV/DSC materials and provides eight-year forecasts in terms of MW and square footage shipped as well as forecasts of revenue generated.

































