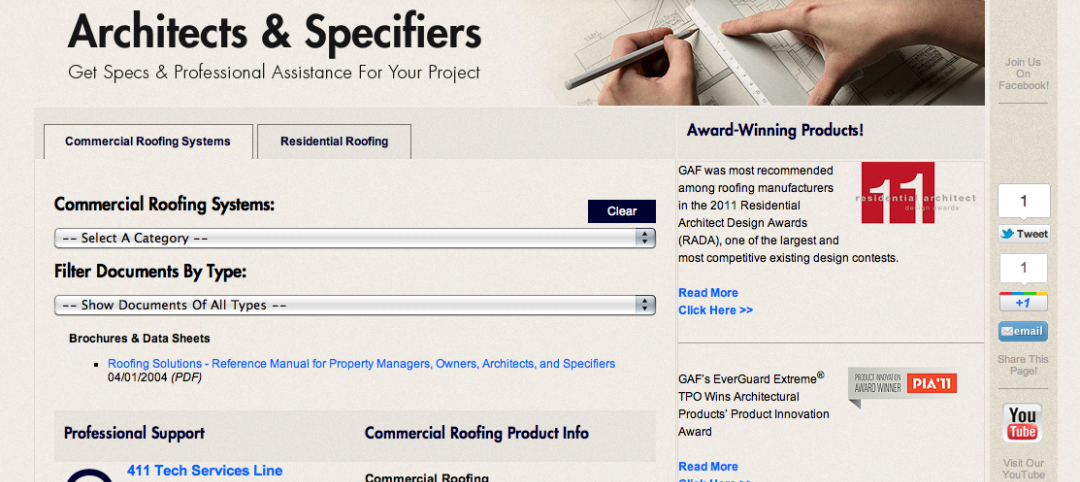Dongdaemun Design Plaza (DDP), a 30,000-square-meter park in one of Seoul's historic districts, opened to the public last week.
To establish the development's status as a cultural hub and catalyst for innovation, city officials hosted Seoul Fashion Week at the flowing, futuristic multiplex. In the coming months, the DDP will host five separate art and design exhibitions, according to Zaha Hadid Architects.
The public spaces within the DDP include a design museum, children's education center, and media center, as well as convention and exhibition halls.
The park sections incorporate concepts of traditional Korean garden design, like horizontality, layering, and fusing the interior and exterior spaces. Ultimately, no single feature is meant to dominate the design, according to Hadid.
Historic painting traditions depict aspects of nature to further the association between the park and those traditional design principles.
The DDP integrates the park and the plaza, intending to be a "green oasis" in the midst of urban Dongdaemun, the firm said.
The exterior envelope comprises more than 45,000 metal panels varying in size and curvature. It incorporates a range of perforation and pixelation patterns in order to create dynamic visual effects that change with the season and time of day. At certain times, the façade appears as a solid sheet of metal; at others, it seems to be made up of moving parts, according to the blog ILikeArchitecture.
Before DDP's construction, archaelogical and cultural artifacts were discovered in the area. DDP is built around these, as well as an ancient wall still standing in the area.
"These historic features form the central element of DDP's composition: linking the park, plaza, and city together," said the architect.
Related Stories
| Feb 20, 2012
Comment period for update to USGBC's LEED Green Building Program now open
This third draft of LEED has been refined to address technical stringency and rigor, measurement and performance tools, and an enhanced user experience.
| Feb 20, 2012
Sto Corp. announces new technical director for Canada
Edgar will have full responsibility of specifications, details, website technical content, testing and approvals, and will support the Canada sales team.
| Feb 20, 2012
GAF introduces web portal for architects and specifiers
The new portal offers a clean look with minimal clutter to make it easier to find the technical information and product data that architects need.
| Feb 20, 2012
All Steel names Breagy director of metro New York
Breagy is responsible for overseeing this region’s sales team while strategically coordinating the sales efforts of Allsteel dealers and representatives in the tri-state area.
| Feb 17, 2012
Tremco Inc. headquarters achieves LEED Gold certification
Changes were so extensive that the certification is for new construction and not for renovation; officially, the building is LEED-NC.
| Feb 17, 2012
MacInnis joins Gilbane board of directors
MacInnis is the chairman and recently retired CEO of Connecticut-based EMCOR Group, Inc.
| Feb 16, 2012
Gain greater agility and profitability with ArchiCAD BIM software
White paper was written with the sole purpose of providing accurate, reliable information about critical issues related to BIM and what ArchiCAD with advanced technology such as the GRAPHISOFT BIM Server provide as an answer to address these issues.
| Feb 16, 2012
TLC Engineering for Architecture opens Chattanooga office
TLC Engineering for Architecture provides mechanical, electrical, structural, plumbing, fire protection, communication, technology, LEED, commissioning and energy auditing services.
| Feb 16, 2012
Summit Design + Build begins build-out for Emmi Solutions in Chicago
The new headquarters will total 20,455 sq. ft. and feature a loft-style space with exposed masonry and mechanical systems, 15 foot clear ceilings, two large rooftop skylights and private offices with full glass partition walls.






















