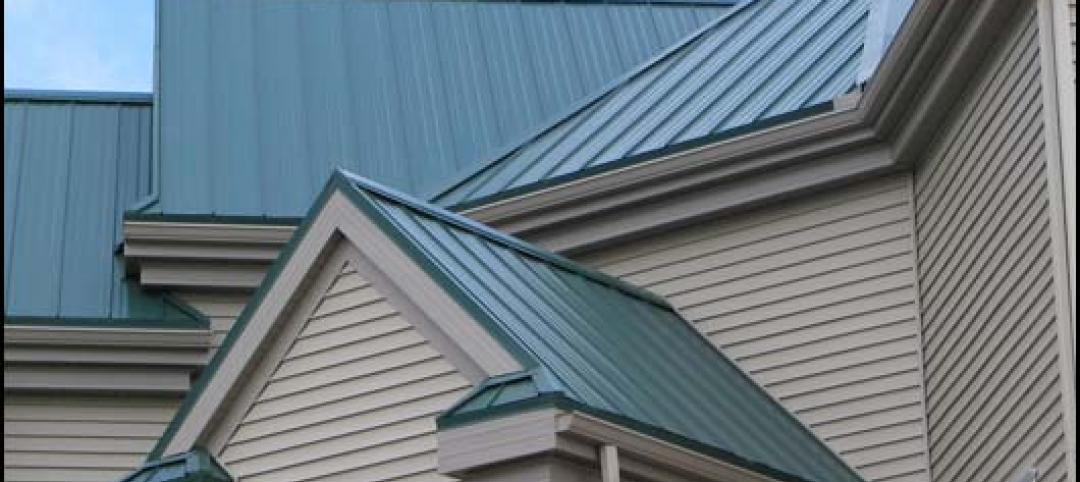Dongdaemun Design Plaza (DDP), a 30,000-square-meter park in one of Seoul's historic districts, opened to the public last week.
To establish the development's status as a cultural hub and catalyst for innovation, city officials hosted Seoul Fashion Week at the flowing, futuristic multiplex. In the coming months, the DDP will host five separate art and design exhibitions, according to Zaha Hadid Architects.
The public spaces within the DDP include a design museum, children's education center, and media center, as well as convention and exhibition halls.
The park sections incorporate concepts of traditional Korean garden design, like horizontality, layering, and fusing the interior and exterior spaces. Ultimately, no single feature is meant to dominate the design, according to Hadid.
Historic painting traditions depict aspects of nature to further the association between the park and those traditional design principles.
The DDP integrates the park and the plaza, intending to be a "green oasis" in the midst of urban Dongdaemun, the firm said.
The exterior envelope comprises more than 45,000 metal panels varying in size and curvature. It incorporates a range of perforation and pixelation patterns in order to create dynamic visual effects that change with the season and time of day. At certain times, the façade appears as a solid sheet of metal; at others, it seems to be made up of moving parts, according to the blog ILikeArchitecture.
Before DDP's construction, archaelogical and cultural artifacts were discovered in the area. DDP is built around these, as well as an ancient wall still standing in the area.
"These historic features form the central element of DDP's composition: linking the park, plaza, and city together," said the architect.
Related Stories
| Oct 31, 2013
74 years later, Frank Lloyd Wright structure built at Florida Southern College
The Lakeland, Fla., college adds to its collection of FLW buildings with the completion of the Usonian house, designed by the famed architect in 1939, but never built—until now.
| Oct 31, 2013
CBRE's bold experiment: 200-person office with no assigned desks [slideshow]
In an effort to reduce rent costs, real estate brokerage firm CBRE created its first completely "untethered" office in Los Angeles, where assigned desks and offices are replaced with flexible workspaces.
| Oct 30, 2013
15 stellar historic preservation, adaptive reuse, and renovation projects
The winners of the 2013 Reconstruction Awards showcase the best work of distinguished Building Teams, encompassing historic preservation, adaptive reuse, and renovations and additions.
| Oct 30, 2013
11 hot BIM/VDC topics for 2013
If you like to geek out on building information modeling and virtual design and construction, you should enjoy this overview of the top BIM/VDC topics.
| Oct 29, 2013
Increased backlogs, margins lead to renewed optimism in global construction
After prolonged economic uncertainty, a majority of executives in the global engineering and construction sector have fresh confidence in the growth prospects for the industry, according to KPMG International's 2013 Global Construction Survey. A general increase in backlogs and margins is giving cause for optimism across the industry, with further growth anticipated.
| Oct 29, 2013
BIG opens subterranean Danish National Maritime Museum [slideshow]
BIG (Bjarke Ingels Group) has completed the Danish National Maritime Museum in Helsingør. By marrying the crucial historic elements with an innovative concept of galleries and way-finding, BIG’s renovation scheme reflects Denmark's historical and contemporary role as one of the world's leading maritime nations.
| Oct 28, 2013
Urban growth doesn’t have to destroy nature—it can work with it
Our collective desire to live in cities has never been stronger. According to the World Health Organization, 60% of the world’s population will live in a city by 2030. As urban populations swell, what people demand from their cities is evolving.
| Oct 28, 2013
Metal roofs are topping more urban dwellings
Given their durability and ease of use, metal roofs have been a common feature on rural houses for decades. Now they’re becoming an increasingly popular choice on urban dwellings as well.
| Oct 25, 2013
Hoffmann Architects announces launch of U.S. Capitol Dome restoration
The Architect of the Capitol will undertake comprehensive restoration of the 150-year-old cast iron Dome, which has not undergone a complete restoration since 1959-1960.
| Oct 23, 2013
AIA: Crowd-funding shows promise for financing real estate projects
The American Institute of Architects issued a statement on the SEC's recent 5-0 vote to propose rules aimed at letting startups tap large numbers of ordinary investors for small amounts of capital.






















