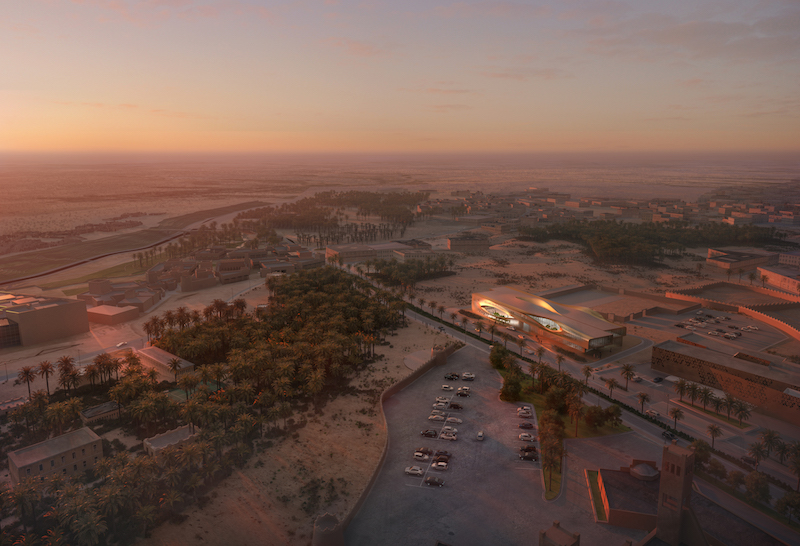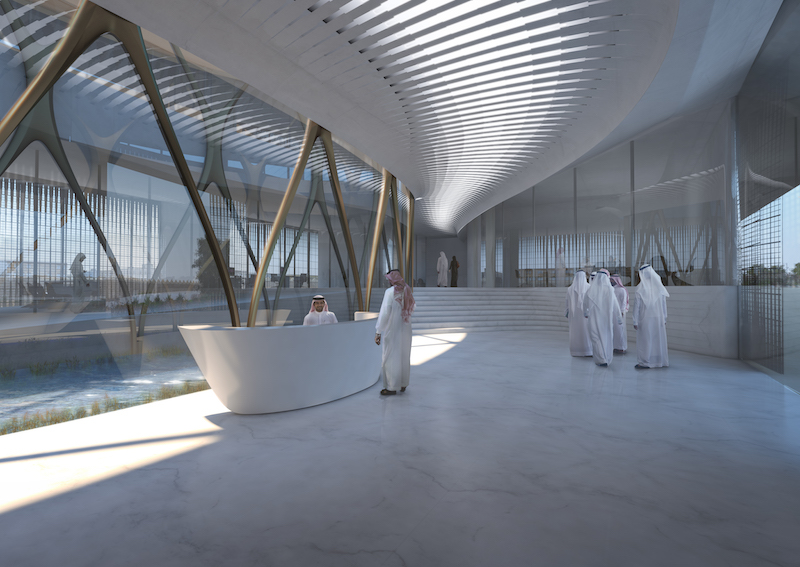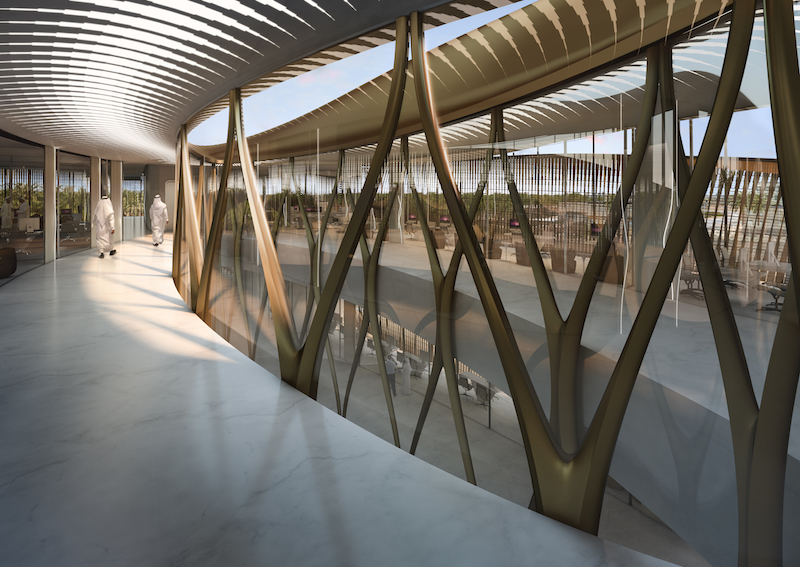After winning an architectural competition that was launched last year, Zaha Hadid Architects will build the Urban Heritage Administration Centre in Diriyah, Saudi Arabia.
The project, which is inspired by the Wadhi Hanifah valley’s oasis, will have its facilities arranged around an atrium with water at its core and also features four “scooped” green oases. The outer skin of the double façade appears to be solid but is actually perforated, allowing for natural light while protecting the building’s interior from the desert heat. The double façade is meant as a reinterpretation of the area’s traditional rammed-earth structures, which provide thick walls and small exterior openings.
The Centre will cover 94,507 sf in total and will serve as the permanent headquarters for the Heritage Museum. The project will include an exhibition gallery, library, lecture hall, educational spaces for all ages, and a scientific institution for field research and documentation of nearby archaeological sites.
The design of the building is attempting to achieve an appropriate balance between tradition and innovation while also becoming a part of the nation’s evolving cultural heritage. The Urban Heritage Administration Centre is an integral piece in preserving Diriyah’s historic UNESCO world heritage listed site.
 Rendering courtesy of Methanoia via ZHA
Rendering courtesy of Methanoia via ZHA
 Rendering courtesy of Methanoia via ZHA
Rendering courtesy of Methanoia via ZHA
 Rendering courtesy of Methanoia via ZHA
Rendering courtesy of Methanoia via ZHA
Related Stories
| Aug 11, 2010
Idea Center at Playhouse Square: A better idea
Through a unique partnership between a public media organization and a performing arts/education entity, a historic building in the heart of downtown Cleveland has been renovated as a model of sustainability and architectural innovation. Playhouse Square, which had been working for more than 30 years to revitalize the city's arts district, teamed up with ideastream, a newly formed media group t...
| Aug 11, 2010
Divine intervention
Designed by H. H. Richardson in the 1870s to serve the city's burgeoning Back Bay neighborhood, Trinity Church in the City of Boston would come to represent the essence of the Richardsonian Romanesque style, with its clay tile roof, abundant use of polychromy, rough-faced stone, heavy arches, and massive size.
| Aug 11, 2010
Dream Fields, Lone Star Style
How important are athletic programs to U.S. school districts? Here's one leading indicator: In 2005, the National Football League sold 17 million tickets. That same year, America's high schools sold an estimated 225 million tickets to football games, according to the American Football Coaches Association.
| Aug 11, 2010
Gold Award: Eisenhower Theater, Washington, D.C.
The Eisenhower Theater in the John F. Kennedy Center for the Performing Arts in Washington, D.C., opened in 1971. By the turn of the century, after three-plus decades of heavy use, the 1,142-seat box-within-a-box playhouse on the Potomac was starting to show its age. Poor lighting and tired, worn finishes created a gloomy atmosphere.
| Aug 11, 2010
Giants 300 University Report
University construction spending is 13% higher than a year ago—mostly for residence halls and infrastructure on public campuses—and is expected to slip less than 5% over the next two years. However, the value of starts dropped about 10% in recent months and will not return to the 2007–08 peak for about two years.
| Aug 11, 2010
Reaching For the Stars
The famed Griffith Observatory, located in the heart of the Hollywood hills, receives close to two million visitors every year and has appeared in such films as the classic “Rebel Without a Cause” and the not-so-classic “Charlie's Angels: Full Throttle.” Complete with a solar telescope and a 12-inch refracting telescope, multiple scientific exhibits, and one of the world...
| Aug 11, 2010
The Art of Reconstruction
The Old Patent Office Building in Washington, D.C., completed in 1867, houses two Smithsonian Institution museums—the National Portrait Gallery and the American Art Museum. Collections include portraits of all U.S. presidents, along with paintings, sculptures, prints, and drawings of numerous historic figures from American history, and the works of more than 7,000 American artists.
| Aug 11, 2010
Silver Award: Pere Marquette Depot Bay City, Mich.
For 38 years, the Pere Marquette Depot sat boarded up, broken down, and fire damaged. The Prairie-style building, with its distinctive orange iron-brick walls, was once the elegant Bay City, Mich., train station. The facility, which opened in 1904, served the Flint and Pere Marquette Railroad Company when the area was the epicenter of lumber processing for the shipbuilding and kit homebuilding ...
| Aug 11, 2010
Bowing to Tradition
As the home to Harvard's Hasty Pudding Theatricals—the oldest theatrical company in the nation—12 Holyoke Street had its share of opening nights. In April 2002, however, the Faculty of Arts and Sciences decided the 1888 Georgian Revival building no longer met the needs of the company and hired Boston-based architect Leers Weinzapfel Associates to design a more contemporary facility.
| Aug 11, 2010
Silver Award: Please Touch Museum at Memorial Hall Philadelphia, Pa.
Built in 1875 to serve as the art gallery for the Centennial International Exhibition in Fairmount Park, Memorial Hall stands as one of the great civic structures in Philadelphia. The neoclassical building, designed by Fairmount Park Commission engineer Hermann J. Schwarzmann, was one of the first buildings in America to be designed according to the principles of the Beaux Arts movement.







