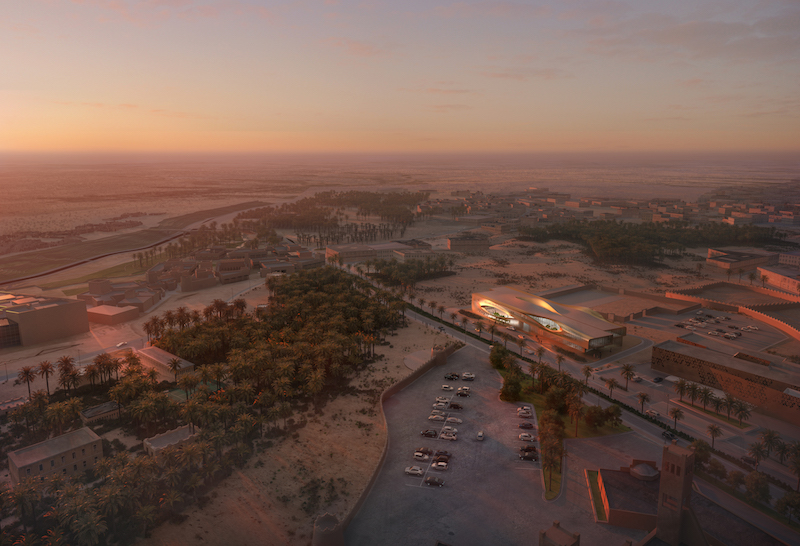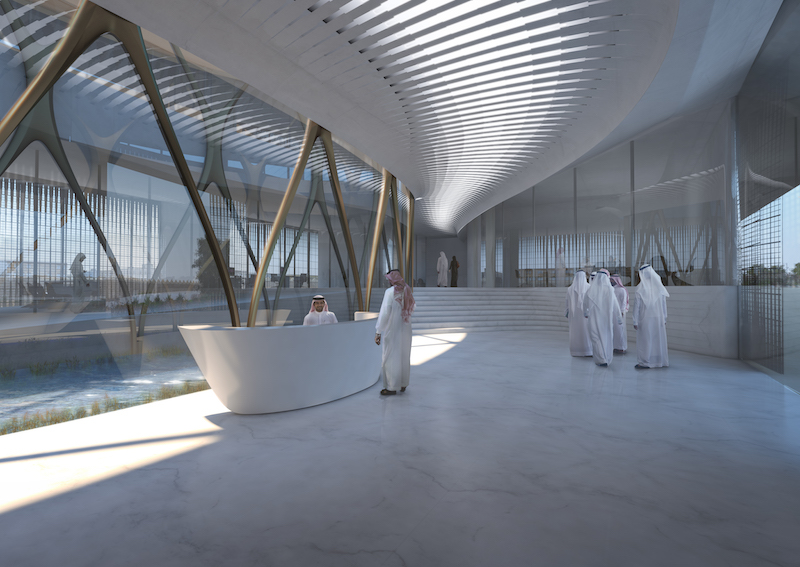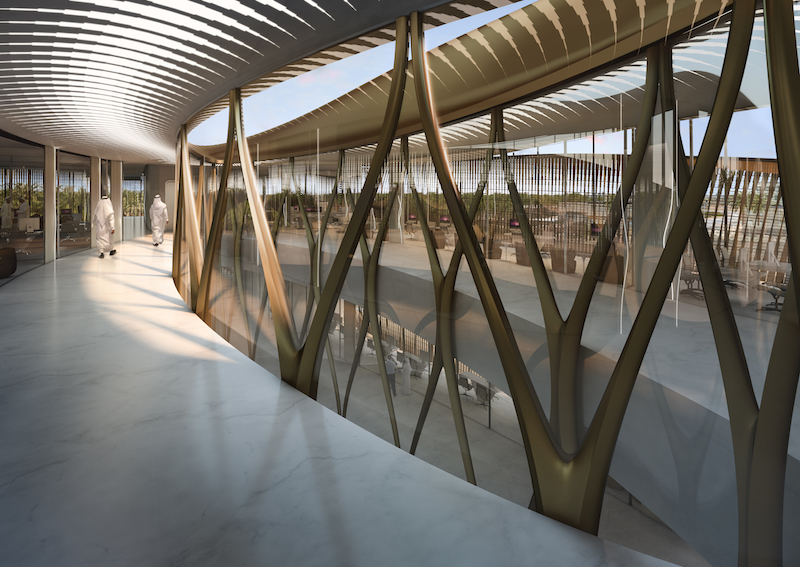After winning an architectural competition that was launched last year, Zaha Hadid Architects will build the Urban Heritage Administration Centre in Diriyah, Saudi Arabia.
The project, which is inspired by the Wadhi Hanifah valley’s oasis, will have its facilities arranged around an atrium with water at its core and also features four “scooped” green oases. The outer skin of the double façade appears to be solid but is actually perforated, allowing for natural light while protecting the building’s interior from the desert heat. The double façade is meant as a reinterpretation of the area’s traditional rammed-earth structures, which provide thick walls and small exterior openings.
The Centre will cover 94,507 sf in total and will serve as the permanent headquarters for the Heritage Museum. The project will include an exhibition gallery, library, lecture hall, educational spaces for all ages, and a scientific institution for field research and documentation of nearby archaeological sites.
The design of the building is attempting to achieve an appropriate balance between tradition and innovation while also becoming a part of the nation’s evolving cultural heritage. The Urban Heritage Administration Centre is an integral piece in preserving Diriyah’s historic UNESCO world heritage listed site.
 Rendering courtesy of Methanoia via ZHA
Rendering courtesy of Methanoia via ZHA
 Rendering courtesy of Methanoia via ZHA
Rendering courtesy of Methanoia via ZHA
 Rendering courtesy of Methanoia via ZHA
Rendering courtesy of Methanoia via ZHA
Related Stories
| Jul 26, 2013
How biomimicry inspired the design of the San Francisco Museum at the Mint
When the city was founded in the 19th century, the San Francisco Bay’s edge and marshland area were just a few hundred feet from where the historic Old Mint building sits today. HOK's design team suggested a design idea that incorporates lessons from the local biome while creating new ways to collect and store water.
| Jul 22, 2013
Cultural Facility Report [2013 Giants 300 Report]
Building Design+Construction's rankings of design and construction firms with the most revenue from cultural facility projects, as reported in the 2013 Giants 300 Report.
| Jul 19, 2013
Reconstruction Sector Construction Firms [2013 Giants 300 Report]
Structure Tone, DPR, Gilbane top Building Design+Construction's 2013 ranking of the largest reconstruction contractor and construction management firms in the U.S.
| Jul 19, 2013
Reconstruction Sector Engineering Firms [2013 Giants 300 Report]
URS, STV, Wiss Janney Elstner top Building Design+Construction's 2013 ranking of the largest reconstruction engineering and engineering/architecture firms in the U.S.
| Jul 19, 2013
Reconstruction Sector Architecture Firms [2013 Giants 300 Report]
Stantec, HOK, HDR top Building Design+Construction's 2013 ranking of the largest reconstruction architecture and architecture/engineering firms in the U.S.
| Jul 19, 2013
Renovation, adaptive reuse stay strong, providing fertile ground for growth [2013 Giants 300 Report]
Increasingly, owners recognize that existing buildings represent a considerable resource in embodied energy, which can often be leveraged for lower front-end costs and a faster turnaround than new construction.
| Jul 19, 2013
Must see: 220 years of development on Capitol Hill in one snazzy 3D flyover video
The Architect of the Capitol this week released a dramatic video timeline of 220 years of building development on Capitol Hill.
| Jul 18, 2013
LEGO takes on the iconic Sydney Opera House
This September, LEGO will expand its LEGO Creator Expert series with a 2,989-brick model of the iconic Sydney Opera House.
| Jul 18, 2013
Koolhaas plan selected for Miami Beach Convention Center redevelopment [slideshow]
The master plan by OMA's Rem Koolhaas and Shohei Shigematsu beat out a submission by Danish studio Bjarke Ingels Group for the massive redo of the Miami Beach Convention Center.
| Jul 15, 2013
Innovative Swallows Nest cultural center in Taiwan aims for zero carbon emission
The Swallows Nest cultural center in Taichung, Taiwan, employs bioclimatic architectural elements and complex geometry with a goal of being a zero carbon emission structure.













