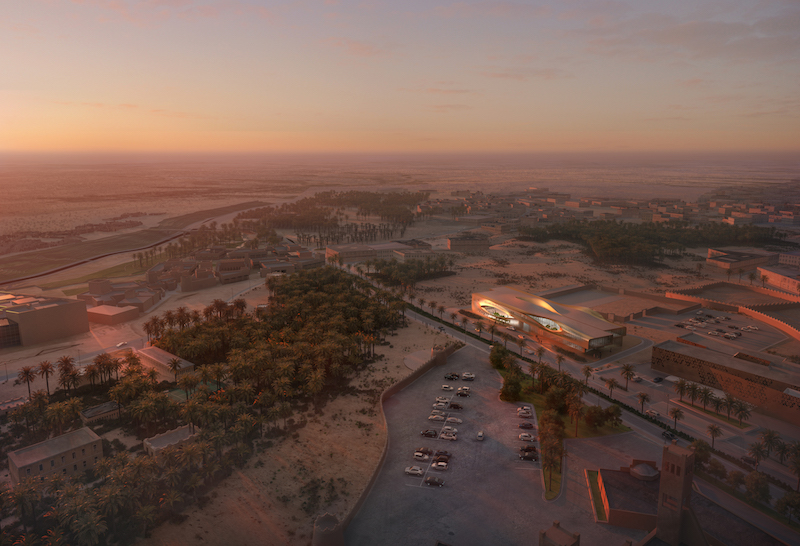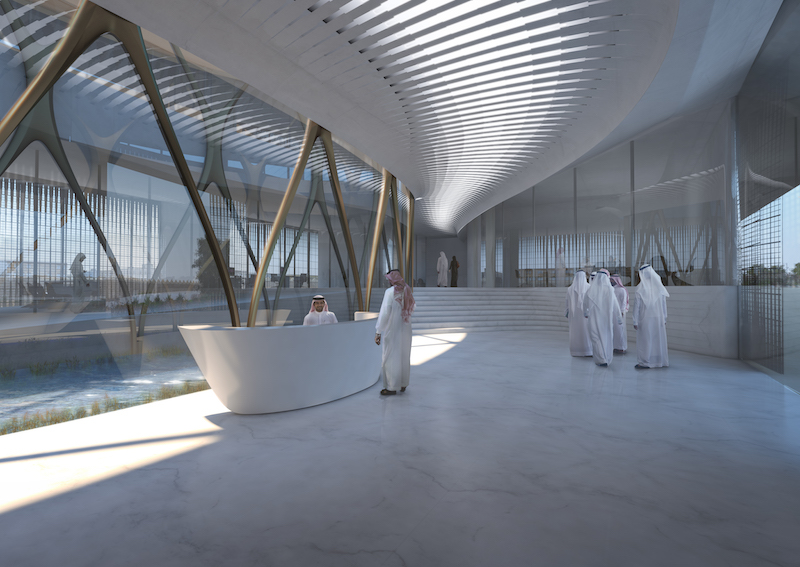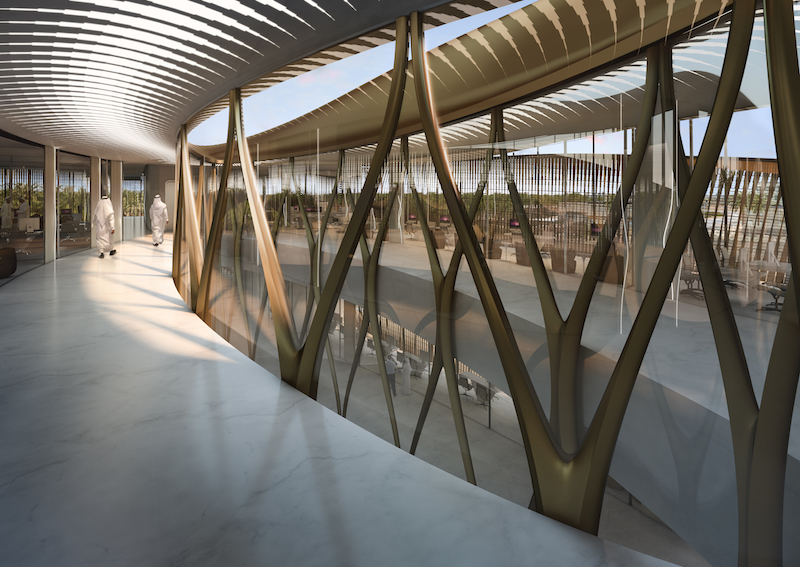After winning an architectural competition that was launched last year, Zaha Hadid Architects will build the Urban Heritage Administration Centre in Diriyah, Saudi Arabia.
The project, which is inspired by the Wadhi Hanifah valley’s oasis, will have its facilities arranged around an atrium with water at its core and also features four “scooped” green oases. The outer skin of the double façade appears to be solid but is actually perforated, allowing for natural light while protecting the building’s interior from the desert heat. The double façade is meant as a reinterpretation of the area’s traditional rammed-earth structures, which provide thick walls and small exterior openings.
The Centre will cover 94,507 sf in total and will serve as the permanent headquarters for the Heritage Museum. The project will include an exhibition gallery, library, lecture hall, educational spaces for all ages, and a scientific institution for field research and documentation of nearby archaeological sites.
The design of the building is attempting to achieve an appropriate balance between tradition and innovation while also becoming a part of the nation’s evolving cultural heritage. The Urban Heritage Administration Centre is an integral piece in preserving Diriyah’s historic UNESCO world heritage listed site.
 Rendering courtesy of Methanoia via ZHA
Rendering courtesy of Methanoia via ZHA
 Rendering courtesy of Methanoia via ZHA
Rendering courtesy of Methanoia via ZHA
 Rendering courtesy of Methanoia via ZHA
Rendering courtesy of Methanoia via ZHA
Related Stories
| Sep 9, 2014
Using Facebook to transform workplace design
As part of our ongoing studies of how building design influences human behavior in today’s social media-driven world, HOK’s workplace strategists had an idea: Leverage the power of social media to collect data about how people feel about their workplaces and the type of spaces they need to succeed.
| Sep 9, 2014
Ranked: Top religious sector AEC firms [2014 Giants 300 Report]
Brasfield & Gorrie, Gensler, and Jacobs top BD+C's rankings of the nation's largest religious sector design and construction firms, as reported in the 2014 Giants 300 Report.
| Sep 7, 2014
Ranked: Top state government sector AEC firms [2014 Giants 300 Report]
PCL Construction, Stantec, and AECOM head BD+C's rankings of the nation's largest state government design and construction firms, as reported in the 2014 Giants 300 Report.
| Sep 3, 2014
Ranked: Top local government sector AEC firms [2014 Giants 300 Report]
STV, HOK, and Turner top BD+C's rankings of the nation's largest local government design and construction firms, as reported in the 2014 Giants 300 Report.
| Sep 3, 2014
New designation launched to streamline LEED review process
The LEED Proven Provider designation is designed to minimize the need for additional work during the project review process.
| Sep 2, 2014
Ranked: Top green building sector AEC firms [2014 Giants 300 Report]
AECOM, Gensler, and Turner top BD+C's rankings of the nation's largest green design and construction firms.
| Aug 29, 2014
The new College Football Hall of Fame opens in Atlanta
Adjacent to the Georgia World Congress Center and Centennial Olympic Park, the three-story, 94,250-sf attraction is designed to celebrate the traditions of college football.
| Aug 29, 2014
Phifer and Partners to design 'transparent' Museum of Modern Art in Warsaw
The design includes a stage that opens onto the city's Parade Square, so anyone passing by will be able to see performances.
| Aug 25, 2014
Ranked: Top cultural facility sector AEC firms [2014 Giants 300 Report]
Arup, Gensler, and Turner head BD+C's rankings of design and construction firms with the most revenue from cultural facility projects, as reported in the 2014 Giants 300 Report.
| Aug 25, 2014
Photographer creates time-lapse video of 1 WTC using 30,000 photos
Choosing from 30,000 photos he took from the day construction began in 2006 to the day when construction was finished in 2012, Brooklyn-based photographer Benjamin Rosamund compressed 1,100 photos to create the two-minute video.
















