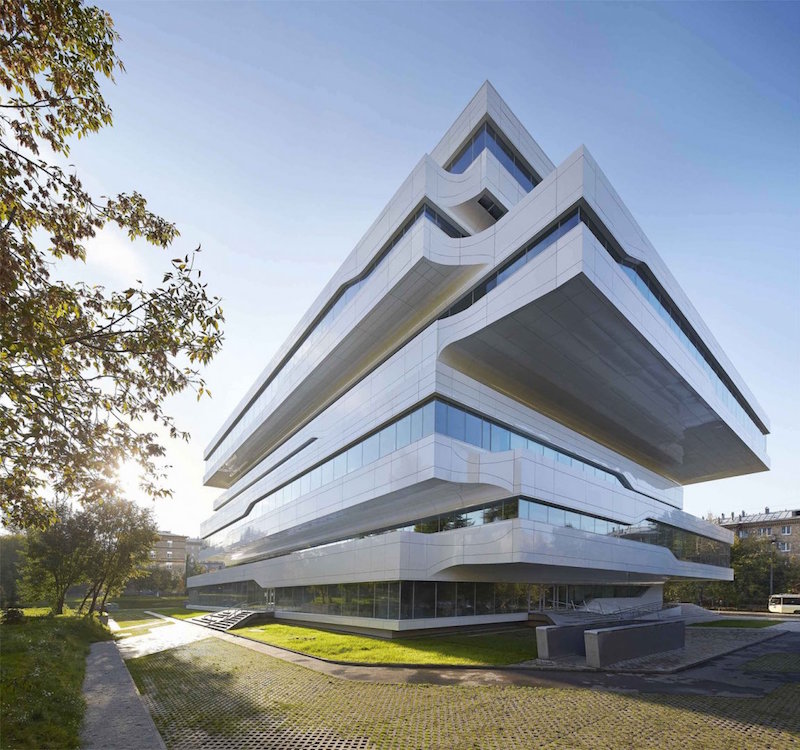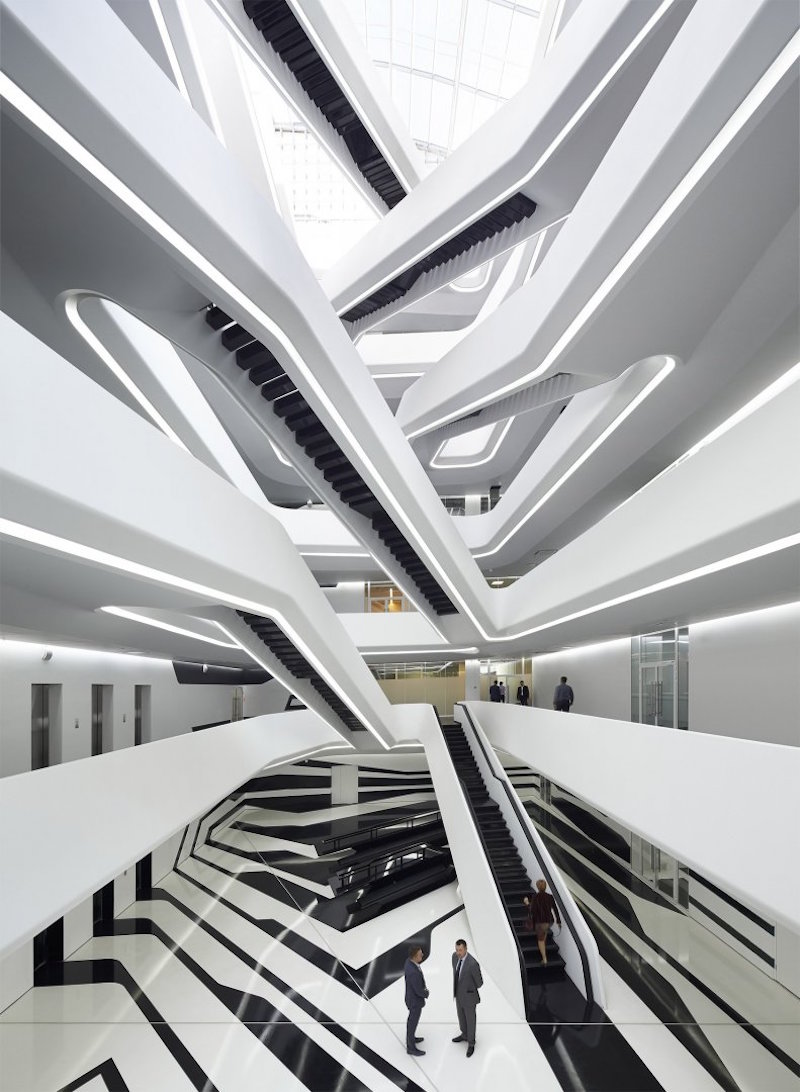The Dominion Office Building is one of the first new projects to be built in an area of Moscow that has primarily been home to industrial and residential buildings. The new office building, however, represents the recent growth of the creative and IT sectors in the southeast portion of the city.
Zaha Hadid Architects conceived the building as a series of vertically stacked plates, offset at each level. Curved elements connect each plate and a central atrium rises through each level to bring an abundance of natural light into the center of the building.
The atrium is arguably the most striking aspect of the project, as its use of contrasting black and white colors along with a series of staircases that look like they could have fallen right out of an M.C. Escher lithograph or a Harry Potter movie criss-cross their way to the top of the structure. Balconies on each level project into the atrium and a ground floor restaurant links the atrium to an outdoor terrace and the city street.
The office spaces are arranged in a system of standard rectilinear bays to accommodate small, expanding, or large companies. As is common among new office space, the ideas of interaction and collaboration were key design elements for the project. Aspects such as coffee and snack areas and relaxation zones on the balconies turn the atrium into a shared space that encourages interaction between co-workers and building tenants.
In total, the office provides 25,700 sm of space across nine total floors (seven office floors and 2 basement floors).
 Photo: Hufton & Crow via Zaha Hadid Architects
Photo: Hufton & Crow via Zaha Hadid Architects
 Photo: Hufton & Crow via Zaha Hadid Architects
Photo: Hufton & Crow via Zaha Hadid Architects
Related Stories
| Nov 17, 2014
Hospitality at the workplace: 5 ways hotels are transforming the office
During the past five years, the worlds of hospitality and corporate real estate have undergone an incredible transformation. The traditional approach toward real estate asset management has shifted to a focus on offerings that accommodate mobility, changing demographics, and technology, writes HOK's Eva Garza.
| Nov 17, 2014
Workplace pilot programs: A new tool for creating workspaces employees love
In a recent article for Fast Company, CannonDesign's Meg Osman details how insurance giant Zurich used a workplace pilot program to empower its employees in the creation of its new North American headquarters.
| Nov 17, 2014
Mastering natural ventilation: 5 crucial lessons from design experts
By harnessing natural ventilation, Building Teams can achieve a tremendous reduction in energy use and increase in occupant comfort. Engineers from SOM offer lessons from the firm’s recent work.
| Nov 10, 2014
5 guiding principles for solving airflow issues in open-plenum office spaces
Although architecturally appealing, exposed ceilings can create unwanted drafts and airflow problems if not engineered correctly. McGuire Engineers' Bill Stangeland offers tips for avoiding airflow issues on these projects.
| Nov 6, 2014
Hines planning tall wood office building in Minneapolis
The Houston-based developer is planning a seven-story wood-framed office building in Minneapolis’ North Loop that will respect the neighborhood’s historic warehouse district look.
| Nov 5, 2014
Survey: More than 75% of workload takes place without face-to-face interactions
With the rise of technology, much of the workday—even the most productive morning hours—is spent corresponding via email or conference call, according to a recent survey of corporate workers by Mancini•Duffy.
| Nov 4, 2014
HOK breaks ground on colossal research complex for LG in Seoul
Located in Seoul’s Magok District, the LG Science Park provides facilities to support innovative research and industrial prototyping. HOK designed phase one of the master plan and six of the laboratory and office buildings.
| Nov 3, 2014
Cairo's ultra-green mixed-use development will be topped with flowing solar canopy
The solar canopy will shade green rooftop terraces and sky villas atop the nine-story structure.
| Oct 30, 2014
New hotel to be developed at future Dallas Cowboys World Headquarters
The Omni property will be one of the only full-service upscale hotels in the area, and serve as a cornerstone of the mixed-use development, which will be anchored by the Dallas Cowboys World Headquarters and Frisco’s Multi-Use Event Center.
| Oct 29, 2014
Better guidance for appraising green buildings is steadily emerging
The Appraisal Foundation is striving to improve appraisers’ understanding of green valuation.















