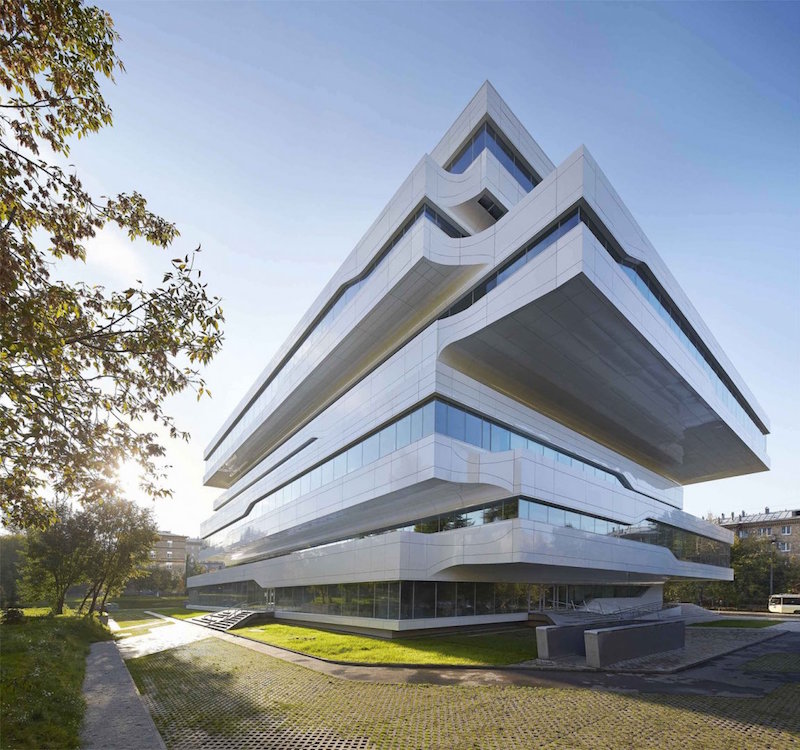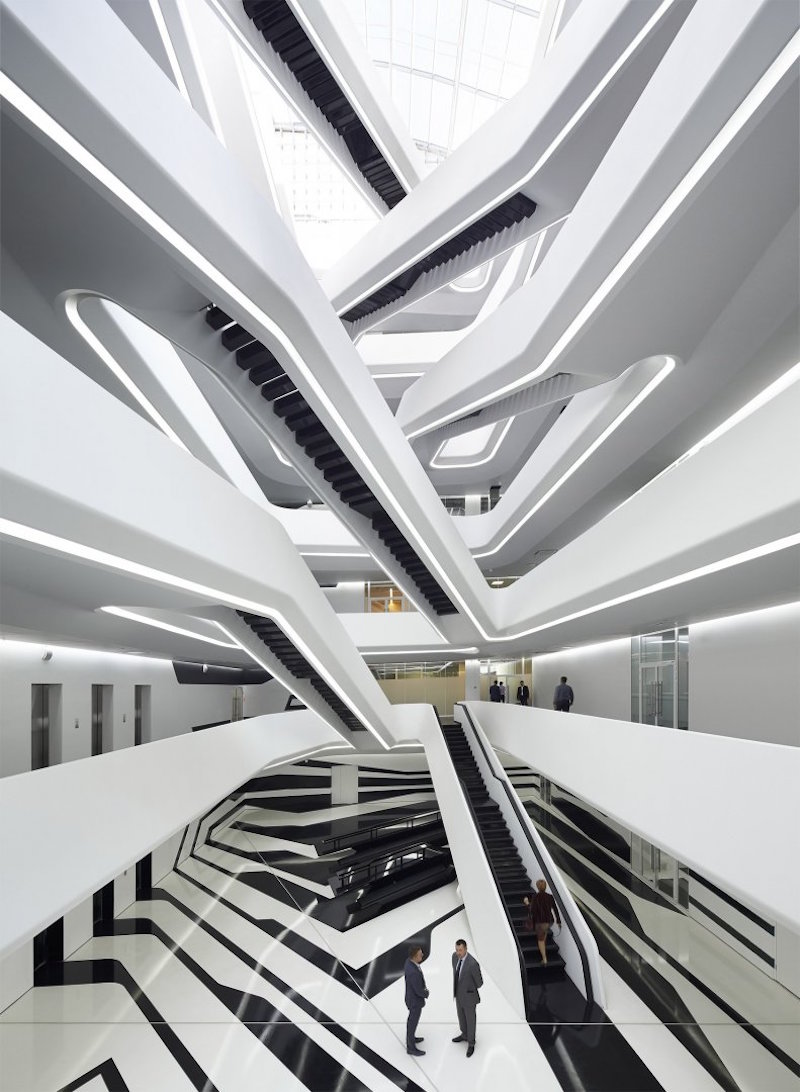The Dominion Office Building is one of the first new projects to be built in an area of Moscow that has primarily been home to industrial and residential buildings. The new office building, however, represents the recent growth of the creative and IT sectors in the southeast portion of the city.
Zaha Hadid Architects conceived the building as a series of vertically stacked plates, offset at each level. Curved elements connect each plate and a central atrium rises through each level to bring an abundance of natural light into the center of the building.
The atrium is arguably the most striking aspect of the project, as its use of contrasting black and white colors along with a series of staircases that look like they could have fallen right out of an M.C. Escher lithograph or a Harry Potter movie criss-cross their way to the top of the structure. Balconies on each level project into the atrium and a ground floor restaurant links the atrium to an outdoor terrace and the city street.
The office spaces are arranged in a system of standard rectilinear bays to accommodate small, expanding, or large companies. As is common among new office space, the ideas of interaction and collaboration were key design elements for the project. Aspects such as coffee and snack areas and relaxation zones on the balconies turn the atrium into a shared space that encourages interaction between co-workers and building tenants.
In total, the office provides 25,700 sm of space across nine total floors (seven office floors and 2 basement floors).
 Photo: Hufton & Crow via Zaha Hadid Architects
Photo: Hufton & Crow via Zaha Hadid Architects
 Photo: Hufton & Crow via Zaha Hadid Architects
Photo: Hufton & Crow via Zaha Hadid Architects
Related Stories
| Oct 18, 2011
Dow Building Solutions invests in two research facilities to deliver data to building and construction industry
State-of-the-art monitoring system allows researchers to collect, analyze and process the performance of wall systems.
| Oct 17, 2011
Big D Floor covering supplies to offer Johnsonite Products??
Strategic partnership expands offering to south and west coast customers.
| Oct 17, 2011
Schneider Electric introduces UL924 emergency lighting control devices
The emergency lighting control devices require fewer maintenance costs and testing requirements than backup batteries because they comply with the UL924 standard, reducing installation time.
| Oct 14, 2011
AISC develops new interoperability strategy to move construction industry forward
AISC is working to bring that vision to reality by developing a three-step interoperability strategy to evaluate data exchanges and integrate structural steel information into buildingSMART's Industry Foundation Classes.
| Oct 12, 2011
Vertical Transportation Systems Reach New Heights
Elevators and escalators have been re-engineered to help building owners reduce energy consumption and move people more efficiently.
| Oct 12, 2011
Building a Double Wall
An aged federal building gets wrapped in a new double wall glass skin.
Office Buildings | Oct 12, 2011
8 Must-know Trends in Office Fitouts
Office designs are adjusting to dramatic changes in employee work habits. Goodbye, cube farm. Hello, bright, open offices with plenty of collaborative space.
| Oct 12, 2011
FMI’s Construction Outlook: Third Quarter 2011 Report
Construction Market Forecast: The general economy is seeing mixed signs.
| Oct 11, 2011
Pink light bulbs donated to Society of Memorial Sloan-Kettering Cancer Center
For every Bulbrite Pink Light Bulb that is purchased through the Cancer Center Thrift Shop, 100% of the proceeds will be donated to help support breast cancer research, education, screening, and treatment.
| Oct 11, 2011
ThyssenKrupp elevator cabs validated by UL Environment
The conclusive and independent third-party validation process is another step toward a green product line.

















