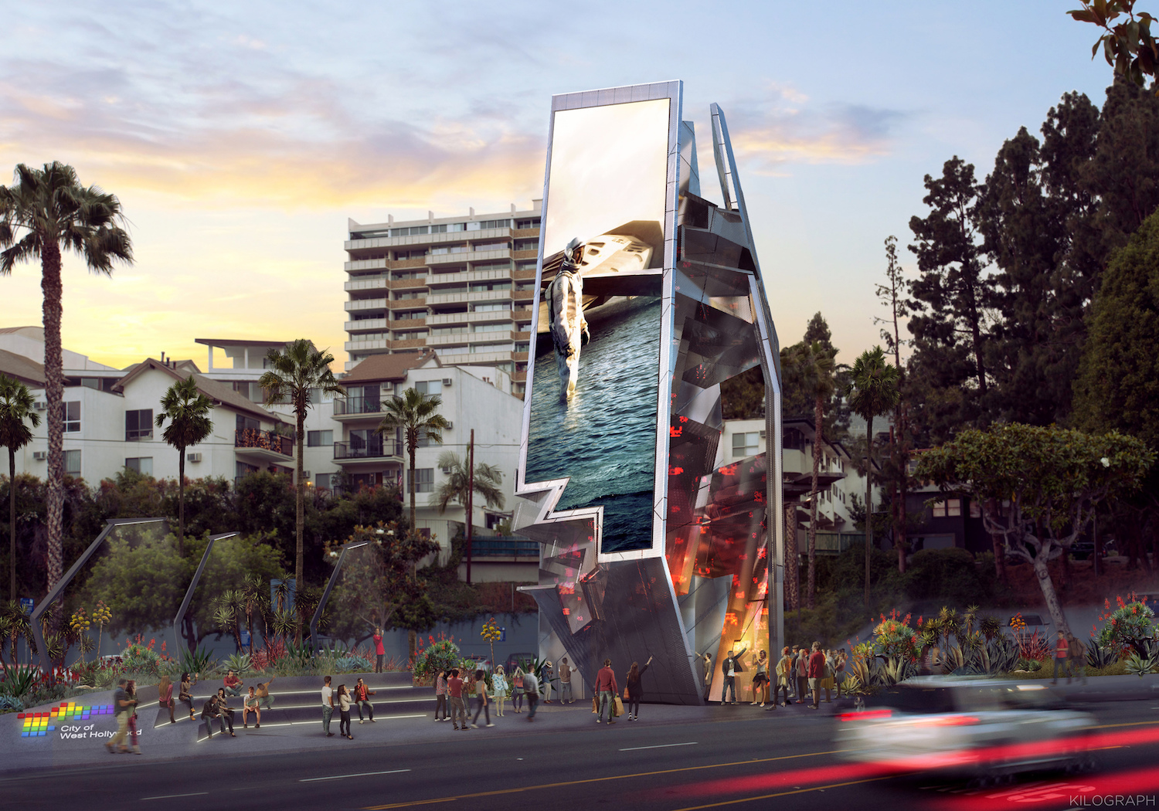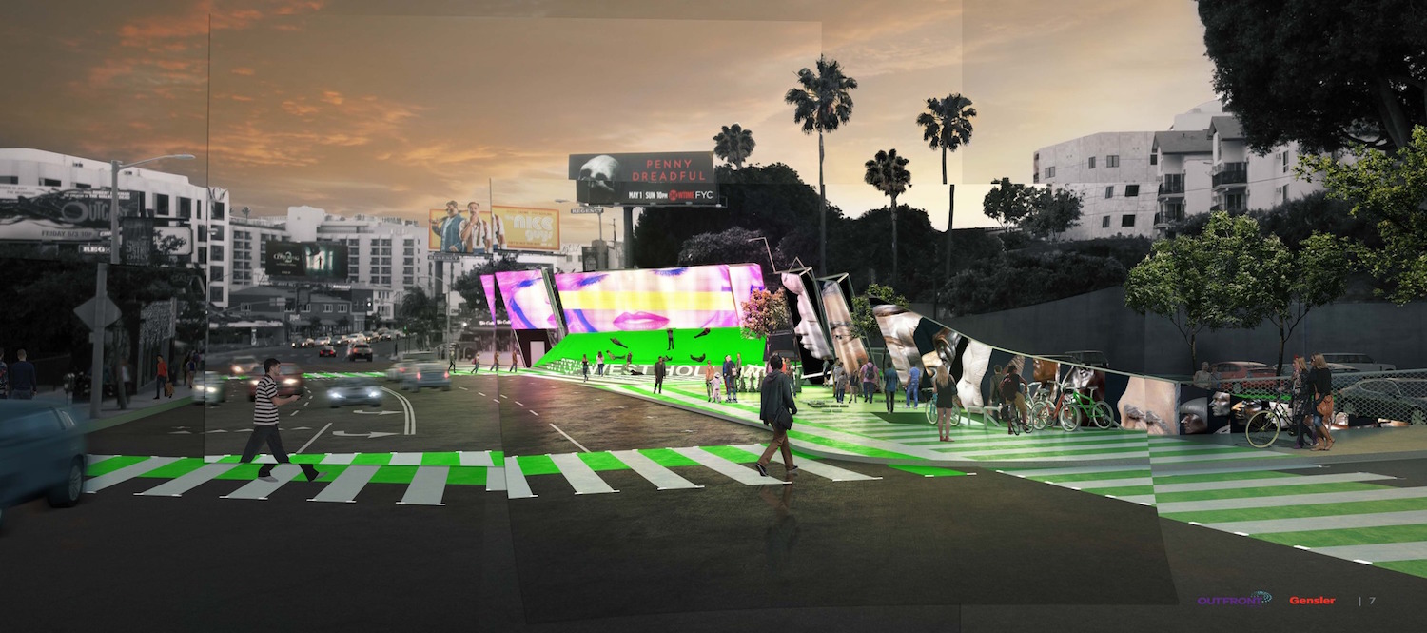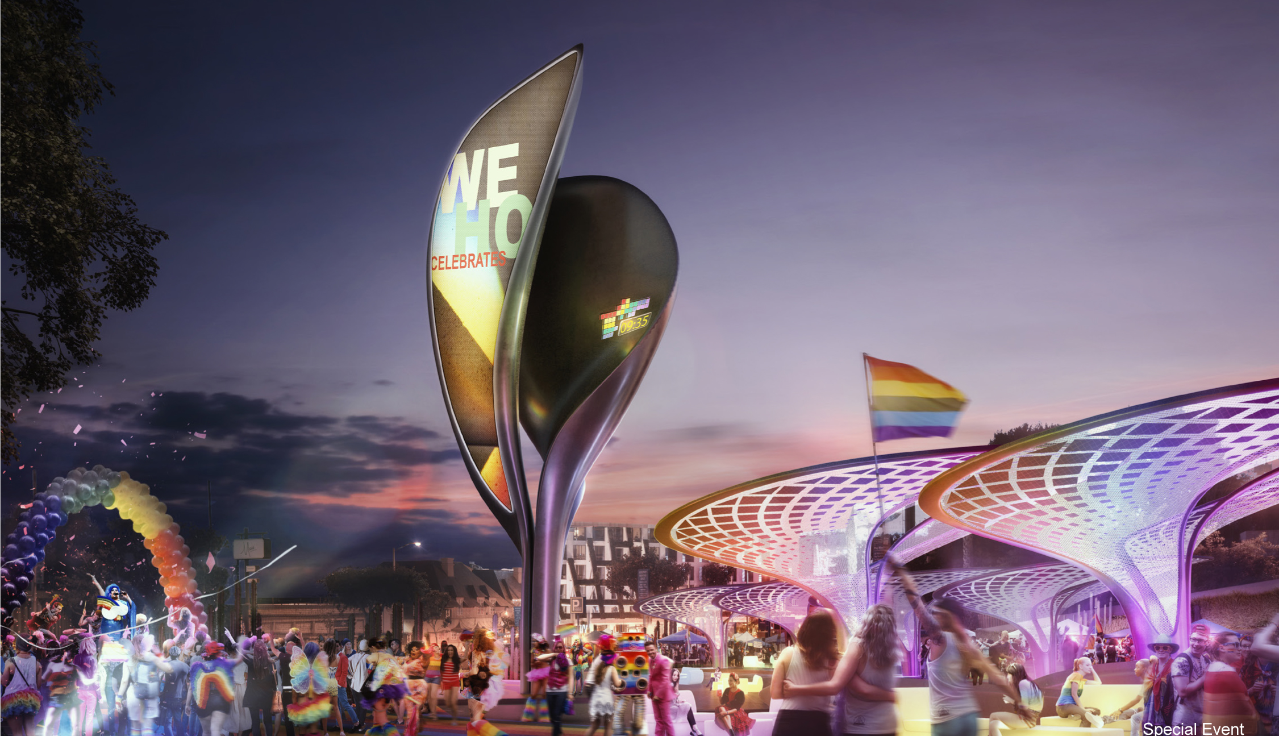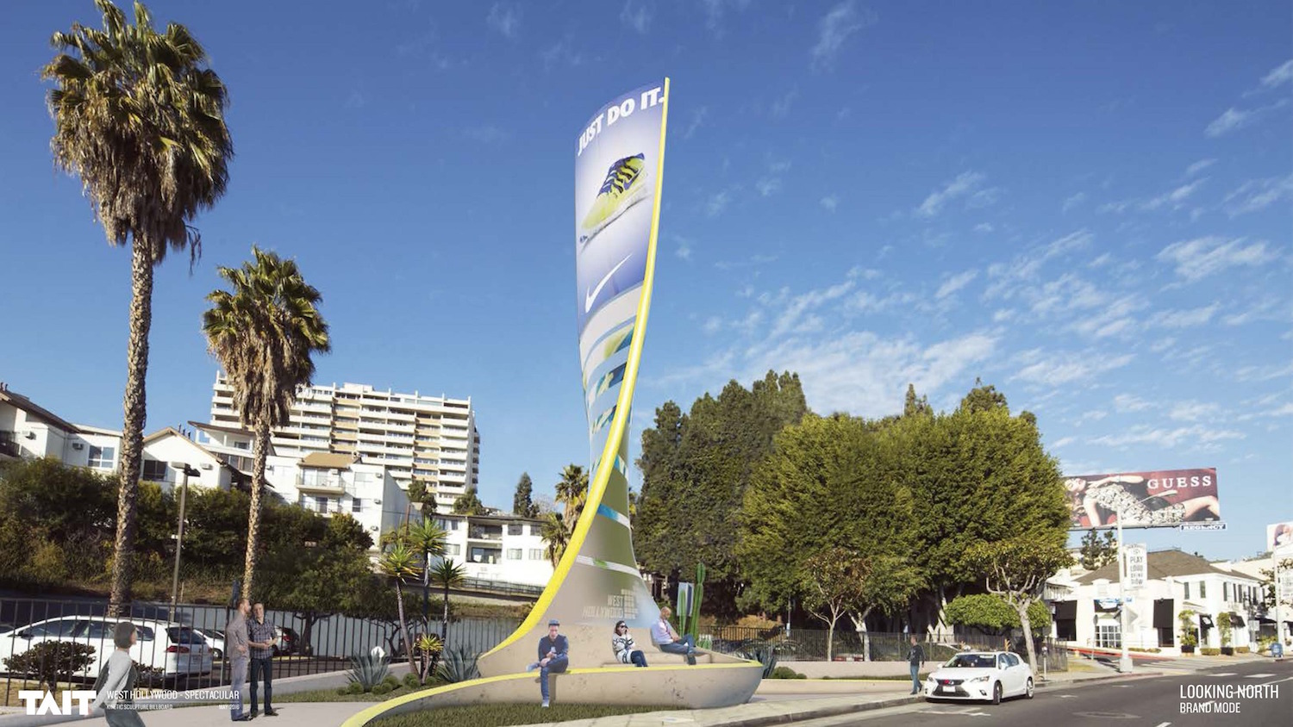After reviewing a pool of nine applicants, the City of West Hollywood named four finalists in a competition to design a new advertising display for the Sunset Strip.
The mile-and-a-half stretch of boulevard cuts through West Hollywood, Calif., just outside of Los Angeles. Along with theaters, restaurants, shops, and clubs, the Strip is known for its array of billboards, as cluttered as they are striking.
The finalists of the The Sunset Strip Spectacular Pilot Creative Off-Site Advertising Sign Competition are teams made of JCDecaux and Zaha Hadid Project Management Limited; Orange Barrel Media, Tom Wiscombe Architects, and MoCA; Outfront Media, Gensler, and MAK; and TAIT Towers. The entries can be viewed online.
An ideal spectacular design, according to the city, is one that is digital, multidimensional, and interactive (curved multi-planar forms, specialized lighting, moving parts, and 3D props are encouraged). It uses kinetic signage and creative programming, and can be understood both up close and at a distance. It encourages viewer participation through social media, and it incorporates a multi-use public square at its base. It can be no higher than 90 feet tall and have no more than 1,000 sf of digital display elements.
A jury will decide a winner later this month. The winner will receive a five-year contract with West Hollywood to construct and install its piece.
(Renderings courtesy their respective designers, via ArchDaily. Click images to enlarge)
 Orange Barrel Media, Tom Wiscombe Architects, MoCA
Orange Barrel Media, Tom Wiscombe Architects, MoCA
Related Stories
Retail Centers | Oct 5, 2015
Minnesota’s massive Mall of America looks to nearly double its size
One phase is under construction, a second has been proposed, and a third is on the drawing board.
Multifamily Housing | Oct 1, 2015
Wiel Arets unveils twin, 558-foot mixed-use towers in Bahrain’s capital
The development, Bahrain Bay Tower, will consist of two residential towers connected “by a plinth of retail, office, parking, and public park space.”
Giants 400 | Sep 8, 2015
RETAIL SECTOR GIANTS: Callison RTKL, PCL Construction, Jacobs among top retail sector AEC firms
BD+C's rankings of the nation's largest retail sector design and construction firms, as reported in the 2015 Giants 300 Report
Retail Centers | Aug 31, 2015
Urban developers add supermarkets to the mixes
Several high-rise projects include street-level Whole Foods Markets.
Retail Centers | Aug 27, 2015
Vallco Shopping Mall renovation plans include 'largest green roof in the world'
The new owners of the mall in Cupertino, Calif., intend to transform the outdated shopping mall into a multi-purpose complex, topped by a 30-acre park.
Retail Centers | Aug 10, 2015
Walgreens’ flagship in Hawaii harkens back to the island’s fishing culture
A house where canoes were made served as the model for this drug superstore’s design.
Retail Centers | Jul 27, 2015
Fish-shaped shopping mall designed for odd plot of land in China
The mall, in Qinshui, a city in China’s Shanxi province, will fit within the 250x30-meter dimensions surrounded by parallel roads and two converging rivers.
Retail Centers | Jun 30, 2015
Glass-clad, 'communal' Whole Foods approved in Miami Beach
The design for the Whole Food Market features a grid of white concrete representing a pure expression of structure and space, establishing a pedestrian loggia at the ground level, and a floating garden above that screens the parking.
Retail Centers | Jun 29, 2015
Snøhetta releases design for riverfront public market in Portland, Ore.
The James Beard Public Market will be Portland’s first year-round market since 1942, when the Portland Public Market closed down.
Retail Centers | May 26, 2015
5 ingredients of successful mall design
Entertainment, dining, and leisure components, plus the latest technology, are now crucial to making these centers a regular part of customers’ lives.



















