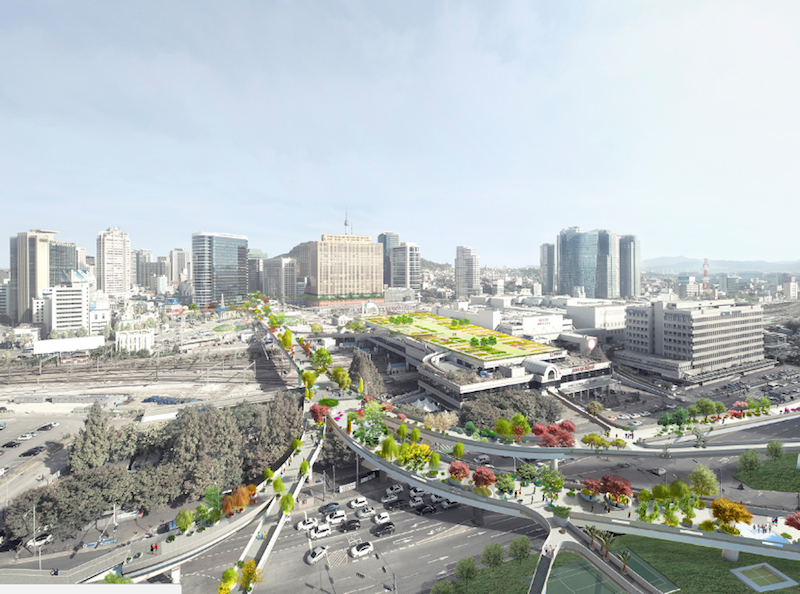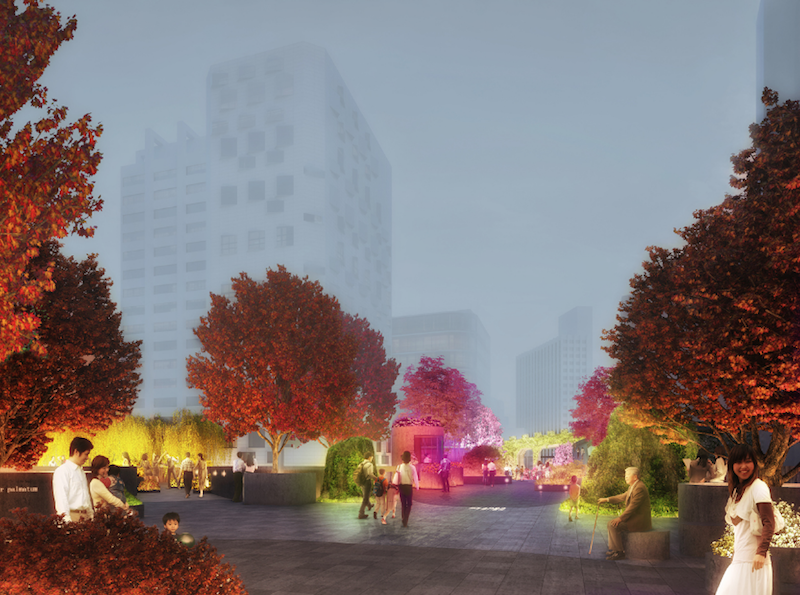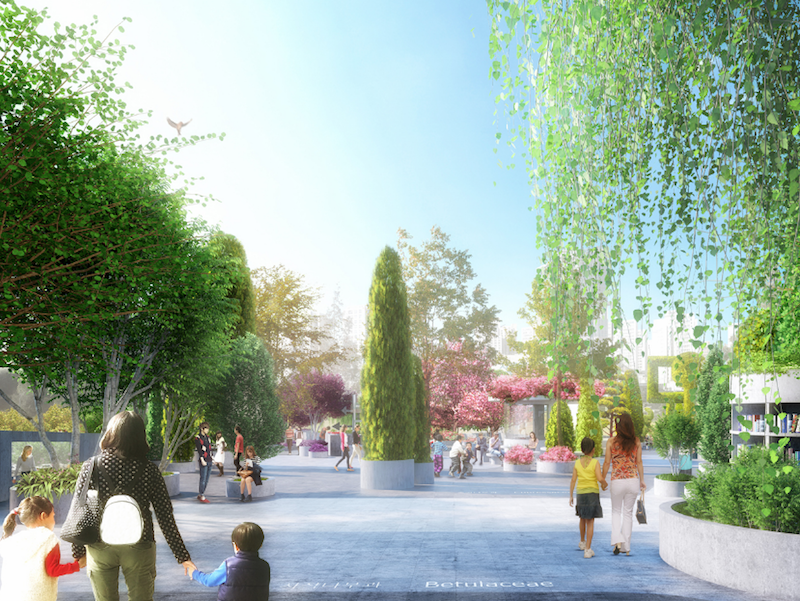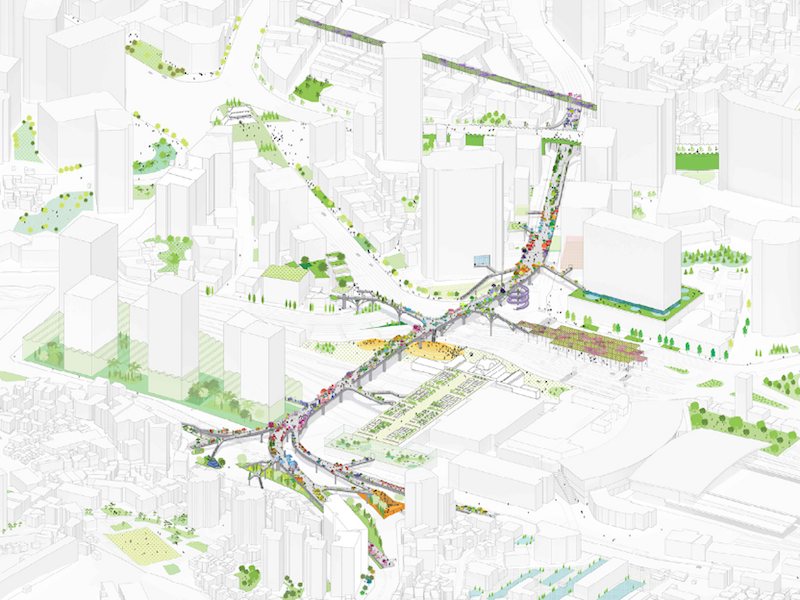Seoul is about to receive its very own elevated park created from an overpass originally built in 1970. In 2006, safety inspectors deemed the overpass to be unsafe and the city planned to demolish and rebuild it. But further consultation with the city’s residents led to the idea of transforming the overpass into a pedestrian walkway, and a design competition was launched in 2015. Netherlands-based MVRDV won the competition with its Seoul Skygarden design.
Park won-soon, Seoul’s Mayor, has described Seoul Skygarden, which will open in April, as a place where “nature and humans can live side by side,” according to qz.com.
And it seems as though there will be a heavy emphasis on the nature aspect of this nature/human interaction as the elevated park will feature 24,000 plants (including trees) labeled and organized in “neighborhoods” along the overpass in Korean alphabetical order. The plants will represent 254 species native to South Korea.
The park will provide aesthetic beauty and a nice strip of greenery through the city, but will have a practical function, as well. Seoul Skygarden will provide a shortcut through the city, turning a 25-minute walk around Seoul Station into a 10-minute stroll. Cafes, performance stages, street markets, and flower shops will be integrated among the thousands of plants.
As night falls, the park will transform with blue lighting from tree pots and lampposts bathing the path while the plants are lit up separately. As Winy Maas, Co-Founder or MVRDV says, rather poetically, on the firm’s website, the lighting will create an effect “as if you’re walking in a cosmos, and all the plants will be lit as if they are the stars, which, they are.”
The park will stretch for 938 meters and will allow for other green spaces to connect to it in the future. Eventually, MVRDV envisions the park becoming an urban nursery growing trees and plants for surrounding districts.
The project is expected to cost Seoul $33 million.
 Rendering courtesy of MVRDV.
Rendering courtesy of MVRDV.
 Rendering courtesy of MVRDV.
Rendering courtesy of MVRDV.
 Rendering courtesy of MVRDV.
Rendering courtesy of MVRDV.
 Rendering courtesy of MVRDV.
Rendering courtesy of MVRDV.
Related Stories
| May 31, 2012
2011 Reconstruction Award Profile: Seegers Student Union at Muhlenberg College
Seegers Student Union at Muhlenberg College has been reconstructed to serve as the core of social life on campus.
| May 30, 2012
Boral Bricks announces winners of “Live.Work.Learn” student architecture contest
Eun Grace Ko, a student at the Ryerson University in Toronto, Canada, named winner of annual contest.
| May 29, 2012
Reconstruction Awards Entry Information
Download a PDF of the Entry Information at the bottom of this page.
| May 29, 2012
Legrand achieves over 20% energy-intensity reduction in Presidential Challenge
West Hartford headquarters announced as Better Buildings, Better Plants “Showcase” site.
| May 24, 2012
2012 Reconstruction Awards Entry Form
Download a PDF of the Entry Form at the bottom of this page.
| May 23, 2012
Arizona Army National Guard Readiness Center awarded LEED Silver
LEED certification of the AZ ARNG Readiness Center was based on a number of green design and construction features SAIC implemented that positively impacted the project and the broader community.
| May 23, 2012
Summit Design+Build selected as GC for Chicago restaurant
Little Goat will truly be a multifunctional space. Construction plans include stripping the 10,000 sq. ft. building down to the bare structure everywhere, the installation of a new custom elevator and adding square footage at the second floor with an addition.
| May 21, 2012
Wayne, Pa.'s Radnor Middle School wins national green award
Radnor Middle School among the most sustainable schools in the U.S.
| May 16, 2012
AEG releases 3D video of L.A.'s Farmers Field
The Los Angeles Convention Center footage depicts the new convention center hall spaces, including a new lobby above Pico Boulevard, pre-function space, and what will be the largest multi-purpose ballroom in Los Angeles.
| May 15, 2012
Suffolk selected for Rosenwald Elementary modernization project
The 314-student station elementary school will undergo extensive modernization.















