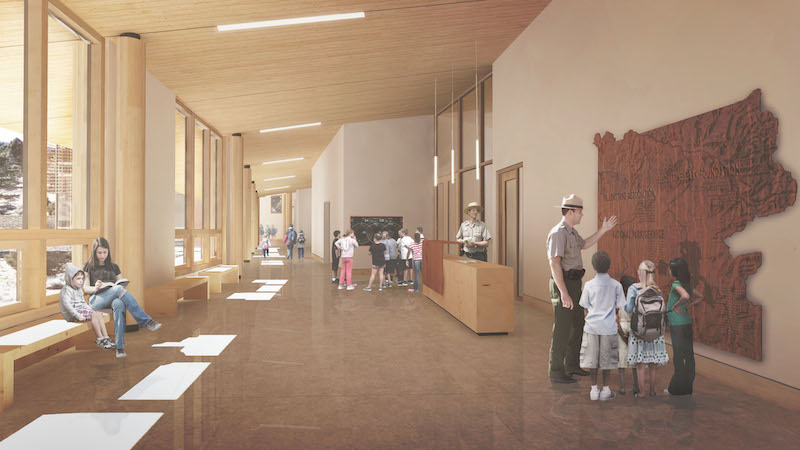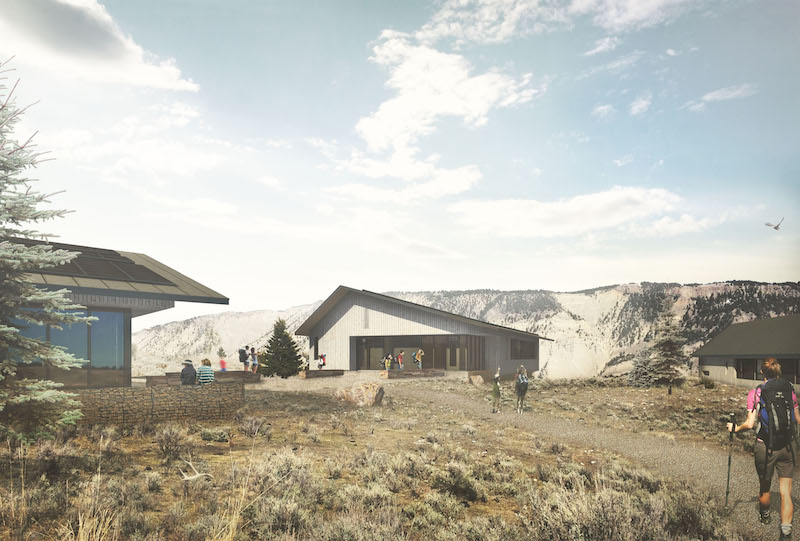Toyota, the third-large automaker by unit sales in the U.S., has made a $1 million donation to Yellowstone National Park’s Yellowstone Park Foundation, which will be used to support the development of a more energy efficient Youth Campus.
The Yellowstone Youth Campus, designed by Portland, Ore.-based Hennebery Eddy Architects, will be a home for immersive, youth-oriented programming within the park. The on-campus buildings also aspire to be the first in a national park to achieve Living Building Challenge certification, whose design and construction standards integrate ecology, cultural heritage, stewardship, sustainability, and leadership.
Details about the upgrading of the Youth Campus—such as its total cost, and when construction is expected to start and finish—have yet to be made public. The architect and Toyota deferred questions to the park’s public affairs office, which was unable to provide BD+C with more information about the plans.
Toyota released the news about its donation to align with the centennial anniversary of the National Park Service this year. President Ulysses S. Grant signed a bill into law on March 1, 1872 that established Yellowstone National Park as the world’s first national park.
What’s known is this: once the design is finalized, the campus’s Youth Conservation Corps, which consists of two buildings, will be razed. New buildings will be far more energy efficient, thanks to high-performance insulation and windows, natural ventilation, and other passive measures. Only nontoxic and low VOC building materials and furnishings will be used.
Solar will provide more than 100% of the campus’s energy needs. All of the water used by the campus will be locally sourced, and wastewater will be treated onsite for reuse.
Once completed, the buildings will serve as the home for two youth programs: Expedition Yellowstone, which brings in grade-school aged kids from disadvantaged neighborhoods for a weeklong residential experience; and Youth Conservation Corps, a month-long immersive summer program for high schoolers. The new facilities— which will include four classrooms, residential buildings, and staff housing—will serve twice the campus’s current student capacity. (The Yellowstone public affairs office could not provide its current student count.)
 The Youth Campus will include classrooms and residences, and have room to double its current student enrollment. Image: Hennebery Eddy Architects
The Youth Campus will include classrooms and residences, and have room to double its current student enrollment. Image: Hennebery Eddy Architects
“The new Yellowstone Youth Campus is an opportunity to support the conservation principles of the National Park Service, while reinforcing Toyota’s commitment to the environment,” said Toyota Motor North America Environmental General Manager Kevin Butt. “We hope this environmental learning center will inspire and empower future leaders in building a more culturally aware, ecologically responsible and regenerative future.”
Toyota has donated to Yellowstone before, most notably $1 million to the Foundation to help build the new Old Faithful Visitor Education Center, which opened in 2010. The carmaker last year collaborated with the Lamar Buffalo Ranch, which is located in Yellowstone’s Lamar Valley, by donating a set of Camry hybrid car batteries that were integrated into the ranch’s new renewable energy array.
 One of the purposes of the Youth Campus is to give young Americans a better appreciation of nature and conservation. Image: Hennebery Eddy Architects.
One of the purposes of the Youth Campus is to give young Americans a better appreciation of nature and conservation. Image: Hennebery Eddy Architects.
Related Stories
| Dec 17, 2010
Subway entrance designed to exude Hollywood charm
The Hollywood/Vine Metro portal and public plaza in Los Angeles provides an entrance to the Red Line subway and the W Hollywood Hotel. Local architect Rios Clementi Hale Studio designed the portal and plaza to flow with the landmark theaters and plazas that surround it.
| Dec 17, 2010
Toronto church converted for condos and shopping
Reserve Properties is transforming a 20th-century church into Bellefair Kew Beach Residences, a residential/retail complex in The Beach neighborhood of Toronto. Local architecture firm RAWdesign adapted the late Gothic-style church into a five-story condominium with 23 one- and two-bedroom units, including two-story penthouse suites. Six three-story townhouses also will be incorporated. The project will afford residents views of nearby Kew Gardens and Lake Ontario. One façade of the church was updated for retail shops.
| Nov 23, 2010
The George W. Bush Presidential Center, which will house the former president’s library
The George W. Bush Presidential Center, which will house the former president’s library and museum, plus the Bush Institute, is aiming for LEED Platinum. The 226,565-sf center, located at Southern Methodist University, in Dallas, was designed by architect Robert A.M. Stern and landscape architect Michael Van Valkenburgh.
| Nov 16, 2010
Brazil Olympics spurring green construction
Brazil's green building industry will expand in the coming years, spurred by construction of low-impact venues being built for the 2016 Olympics. The International Olympic Committee requires arenas built for the 2016 games in Rio de Janeiro meet international standards for low-carbon emissions and energy efficiency. This has boosted local interest in developing real estate with lower environmental impact than existing buildings. The timing couldn’t be better: the Brazilian government is just beginning its long-term infrastructure expansion program.
| Nov 10, 2010
$700 million plan to restore the National Mall
The National Mall—known as America’s front yard—is being targeted for a massive rehab and restoration that could cost as much as $700 million (it’s estimated that the Mall has $400 million in deferred maintenance alone). A few of the proposed projects: refurbishing the Grant Memorial, replacing the Capitol Reflecting Pool with a smaller pool or fountain, reconstructing the Constitution Gardens lake and constructing a multipurpose visitor center, and replacing the Sylvan Theater near the Washington Monument with a new multipurpose facility.
| Nov 9, 2010
Designing a library? Don’t focus on books
How do you design a library when print books are no longer its core business? Turn them into massive study halls. That’s what designers did at the University of Amsterdam, where they transformed the existing 27,000-sf library into a study center—without any visible books. About 2,000 students visit the facility daily and encounter workspaces instead of stacks.
| Nov 3, 2010
Park’s green education center a lesson in sustainability
The new Cantigny Outdoor Education Center, located within the 500-acre Cantigny Park in Wheaton, Ill., earned LEED Silver. Designed by DLA Architects, the 3,100-sf multipurpose center will serve patrons of the park’s golf courses, museums, and display garden, one of the largest such gardens in the Midwest.
| Nov 3, 2010
Sailing center sets course for energy efficiency, sustainability
The Milwaukee (Wis.) Community Sailing Center’s new facility on Lake Michigan counts a geothermal heating and cooling system among its sustainable features. The facility was designed for the nonprofit instructional sailing organization with energy efficiency and low operating costs in mind.
| Nov 3, 2010
New church in Connecticut will serve a growing congregation
Tocci Building Companies will start digging next June for the Black Rock Congregational Church in Fairfield, Conn. Designed by Wiles Architects, the 103,000-sf multiuse facility will feature a 900-person worship center with tiered stadium seating, a children’s worship center, a chapel, an auditorium, a gymnasium, educational space, administrative offices, commercial kitchen, and a welcome center with library and lounge.
| Nov 2, 2010
Cypress Siding Helps Nature Center Look its Part
The Trinity River Audubon Center, which sits within a 6,000-acre forest just outside Dallas, utilizes sustainable materials that help the $12.5 million nature center fit its wooded setting and put it on a path to earning LEED Gold.
















