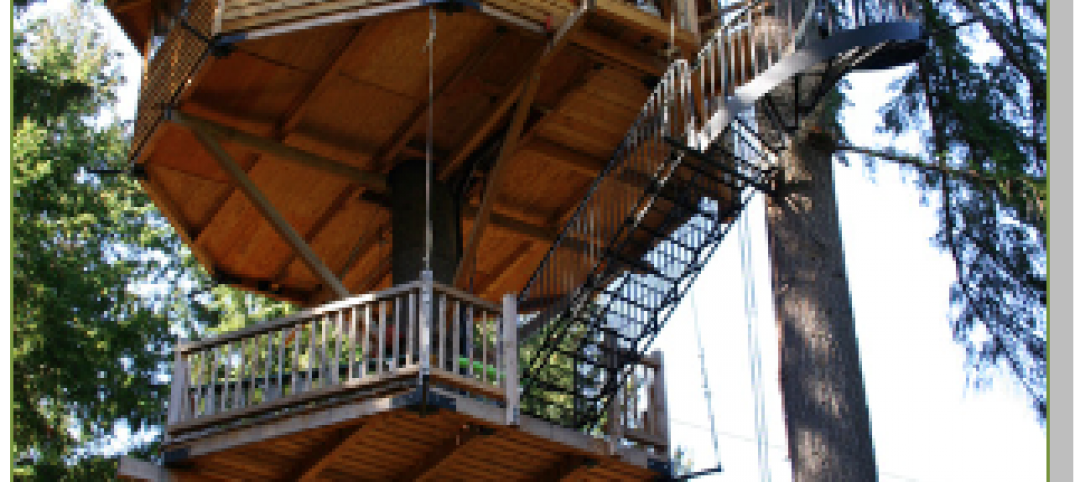A hotel resort that’s essentially an elaborate tree house was the winner of this year’s Radical Innovation Award, which was presented at a ceremony in New York City on Oct. 4.
The five finalists that competed for the award had been chosen from more than 65 international entries. This 11th annual competition, which is produced by The John Hardy Group, challenges the hotel industry to elevate the guest experience through new ideas in design and operations.
This year’s winner, Living The Till, submitted by the Coral Gables, Fla.-based architectural firm EoA Inc., is a treetop resort concept that would allow for seasonal inhabitation in remote areas.
The concept, according to EoA, is inspired by the air plant Tillandsia, which “lives in harmony with a host tree.” The Till is conceived as a temporary nomadic structure that can be assembled and taken down in pristine, covered areas by a small team of climbers using simple tools. The environment wouldn’t be impacted negatively by the construction or deconstruction.
“Ultimately the Till is for people who passionate embrace nature,” stated EoA, which compared the concept to camping “on a hovering, transparent magic carpet.”

This year's award winning concept, Living the Till, can be built by tree climbers with simple tools, and without disrupting the environment. Image: EoA Inc.
John Hardy, CEO and President of The John Hardy Group, said this project “was perhaps the most serene of entries—the escape it provides is both rare and welcomed in a fast-paced modern world.”
Hardy was among the competition’s jurors, a group of hotel insiders who also included Michael Medzigian, Chairman and Managing Partner of Watermark Capital Partners; Jena Thornton, LEED AP, Managing Director of Magnetic ERV; Simon Turner, Managing Director of Alpha Lodging Partners; James Woods, head of WeLive, WeWork’s common living division; Wing Chao, Founder, Wing T. Chao Global Advisors; and Claude Amar, Managing Director, The John Hardy Group International.
The grand-prize winner received $10,000 to develop the concept. The runner up, which got $5,000, was a concept called Play Design Hotel, submitted by Taipei, Taiwan-based Play Design Hotel. The concept is conceived as an inhabitable design galley that functions as an incubator and living lab for designers.
The student winner—which received $1,500 and an opportunity to pursue a scholarship at the University of Nevada Las Vegas to complete a Master’s Degree in hospitality design—is Brandon Siebrecht for his Hyperloop Hotel, which uses customizable shipping containers that double as suites, where guests can travel and dock at one of 13 locations in the U.S., and manage their experience via an app.
Related Stories
| May 25, 2011
Hotel offers water beds on a grand scale
A semi-submerged resort hotel is the newest project from Giancarlo Zema, a Rome-based architect known for his organic maritime designs. The hotel spans one kilometer and has both land and sea portions.
| May 20, 2011
Hotels taking bath out of the bathroom
Bathtubs are disappearing from many hotels across the country as chains use the freed-up space to install ever more luxurious showers, according to a recent USAToday report. Of course, we reported on this move--and 6 other hospitality trends--back in 2006 in our special report "The Inn Things: Seven Radical New Trends in Hotel Design."
| May 18, 2011
Design diversity celebrated at Orange County club
The Orange County, Calif., firm NKDDI designed the 22,000-sf Luna Lounge & Nightclub in Pomona, Calif., to be a high-end multipurpose event space that can transition from restaurant to lounge to nightclub to music venue.
| May 10, 2011
Dinner is now served…atop the Lincoln Memorial?
Take a look at the temporary restaurant sitting atop Brussels’ historic Arc de Triomphe-Triomfboog. The Cube, by Electrolux, offers 18 diners a spectacular view of the Parc du Cinquantenair, and is one of two structures traveling across Europe, making stops at famous landmarks in Belgium, Italy, Switzerland, Sweden, and Russia. What do you think about one of these 60-tonne structures being placed on a U.S. memorial?
| Apr 13, 2011
Southern Illinois park pavilion earns LEED Platinum
Erin’s Pavilion, a welcome and visitors center at the 80-acre Edwin Watts Southwind Park in Springfield, Ill., earned LEED Platinum. The new 16,000-sf facility, a joint project between local firm Walton and Associates Architects and the sustainability consulting firm Vertegy, based in St. Louis, serves as a community center and special needs education center, and is named for Erin Elzea, who struggled with disabilities during her life.

















