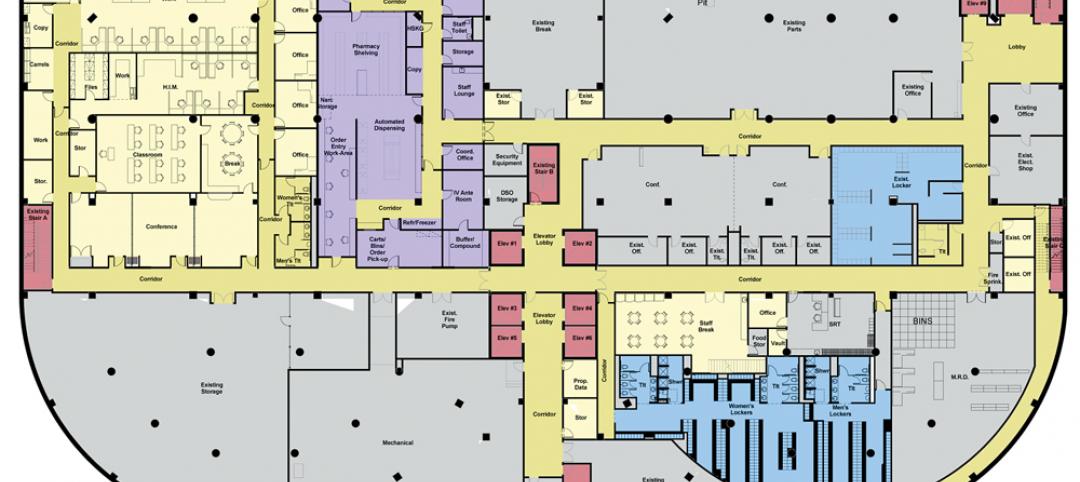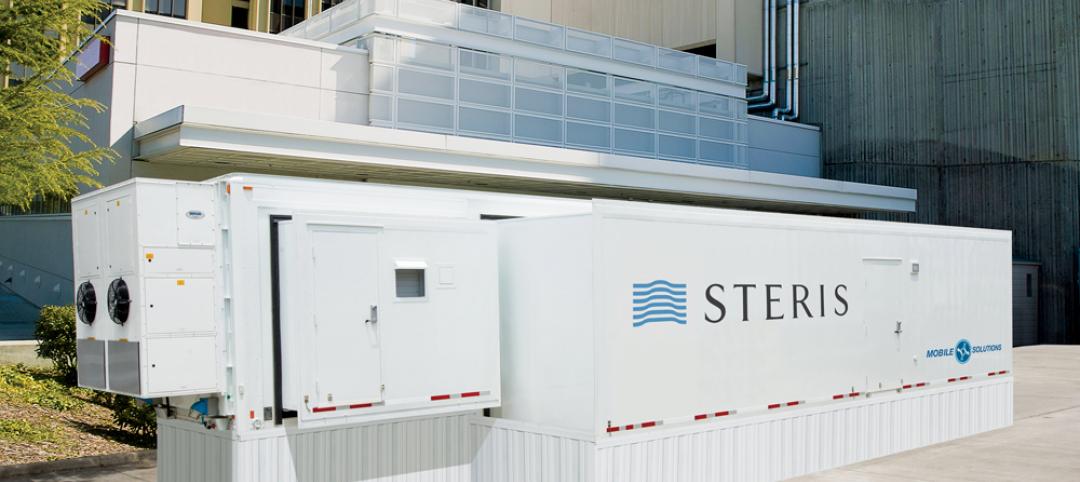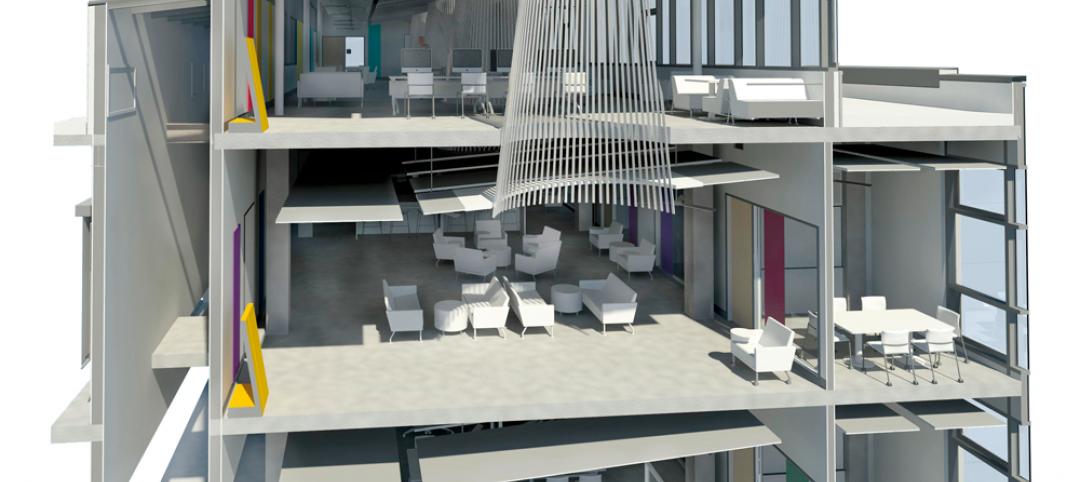The American Institute of Architects (AIA) selected nine recipients of the 2016 Small Project Awards.
Now in its 13th year, the AIA Small Project Awards Program recognizes the work of small-project practitioners and promotes small-project design.
Award recipients are categorized into two groups. Category 1 is small project construction, objects, works of environmental art or architectural design elements up to $150,000 in construction cost. Category 2 is small project construction up to $1.5 million in construction cost.
“With construction budgets regularly running into the tens and hundreds of millions of dollars, it’s important to emphasize the impact smaller projects can have,” said Jury Chair, Marika Snider, AIA. “As architects we strive to provide clients with more than just buildings, but solutions to improve life – these projects highlight this notion.”
The jury for the 2016 Small Project Awards includes: Marika Snider, AIA (Chair), Snider Architecture; Will Bruder, FAIA, Will Bruder Architects; Mira Locher, FAIA, Kajika Architecture; Elizabeth Ranieri, FAIA, Kuth Ranieri and Jonathan Tate, Office Jonathan Tate.
(Click images to enlarge)
Category 1
 Photo: Ed Massery, courtesy AIA.
Photo: Ed Massery, courtesy AIA.
Carnegie Library of Pittsburgh Studio Hive | Pittsburgh | GBBN Architects
The Studio Hive is part of the Teen Zone in the East Liberty Branch of the Carnegie Library of Pittsburgh. Made of wood and sound absorbent industrial felt, its creation has contributed to a 350% increase in attendance at the library’s teen programs and events. The design team developed a 3D digital model of the hive, which allowed designers to tune the form and refine it to minimize material waste. The connection to both the remaining library and the street provides teens with a sense of their social context and environment while they occupy a space that is uniquely personal.
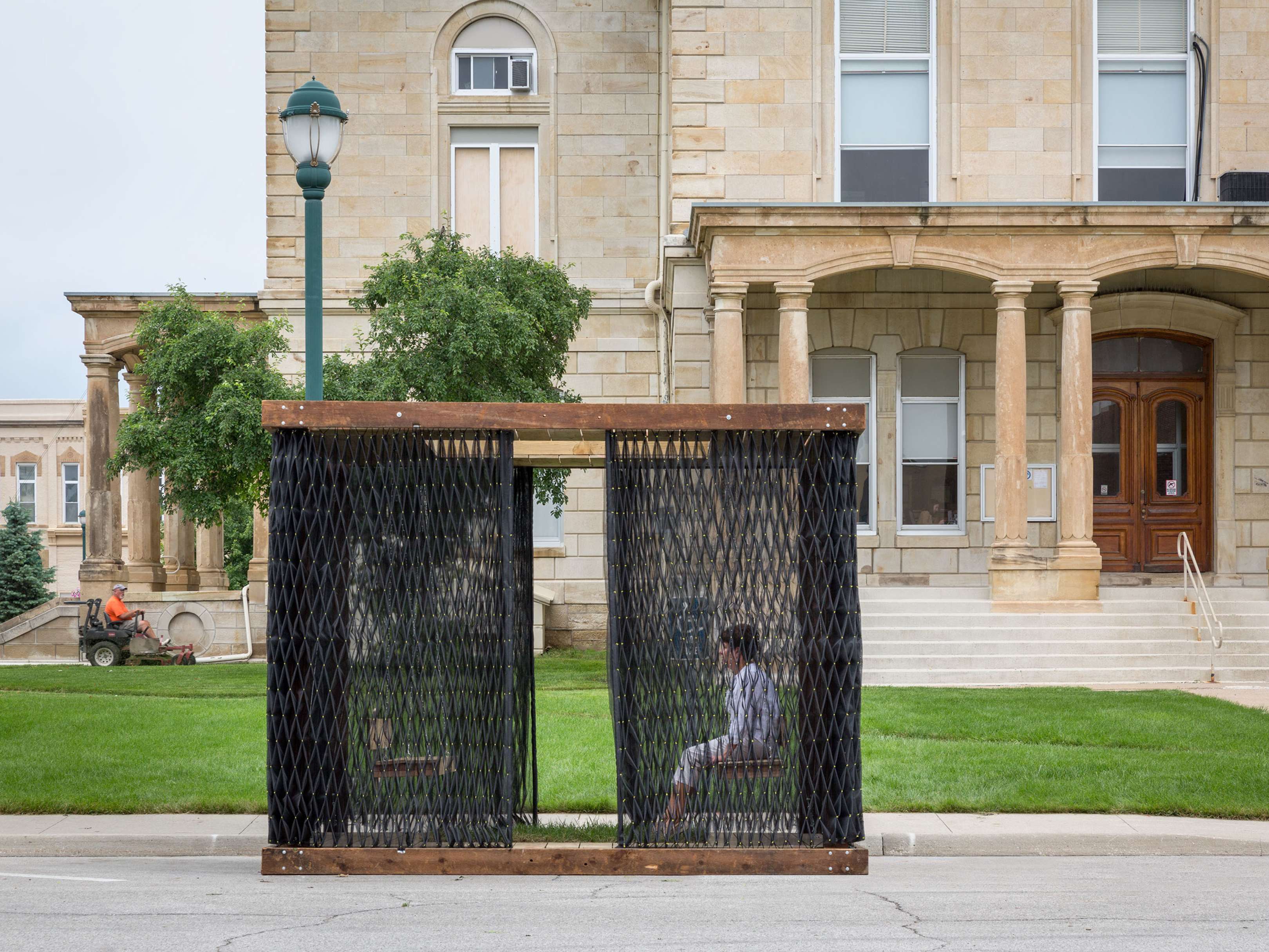 Photo: Paul Crosby, courtesy AIA.
Photo: Paul Crosby, courtesy AIA.
Deployable Smocked Porch | Winterset, Iowa | substance architecture
A simple wooden frame defines the small space and supports two porch swings. The smocked screening creates curtains that allow access and provide shade and enclosure. A rectangular opening in the roof allows a shaft of daylight to enter the space. This opening is echoed in the small turf area cut into the floor. The project was designed and constructed adjacent to the courthouse square in Winterset as a pro bono effort to support The Iowa Preservation Alliance. The wood was salvaged from a demolished home, and the labor to sew, fabricate, and construct the space were provided by the design team. As a result, the budget for the project was $900.
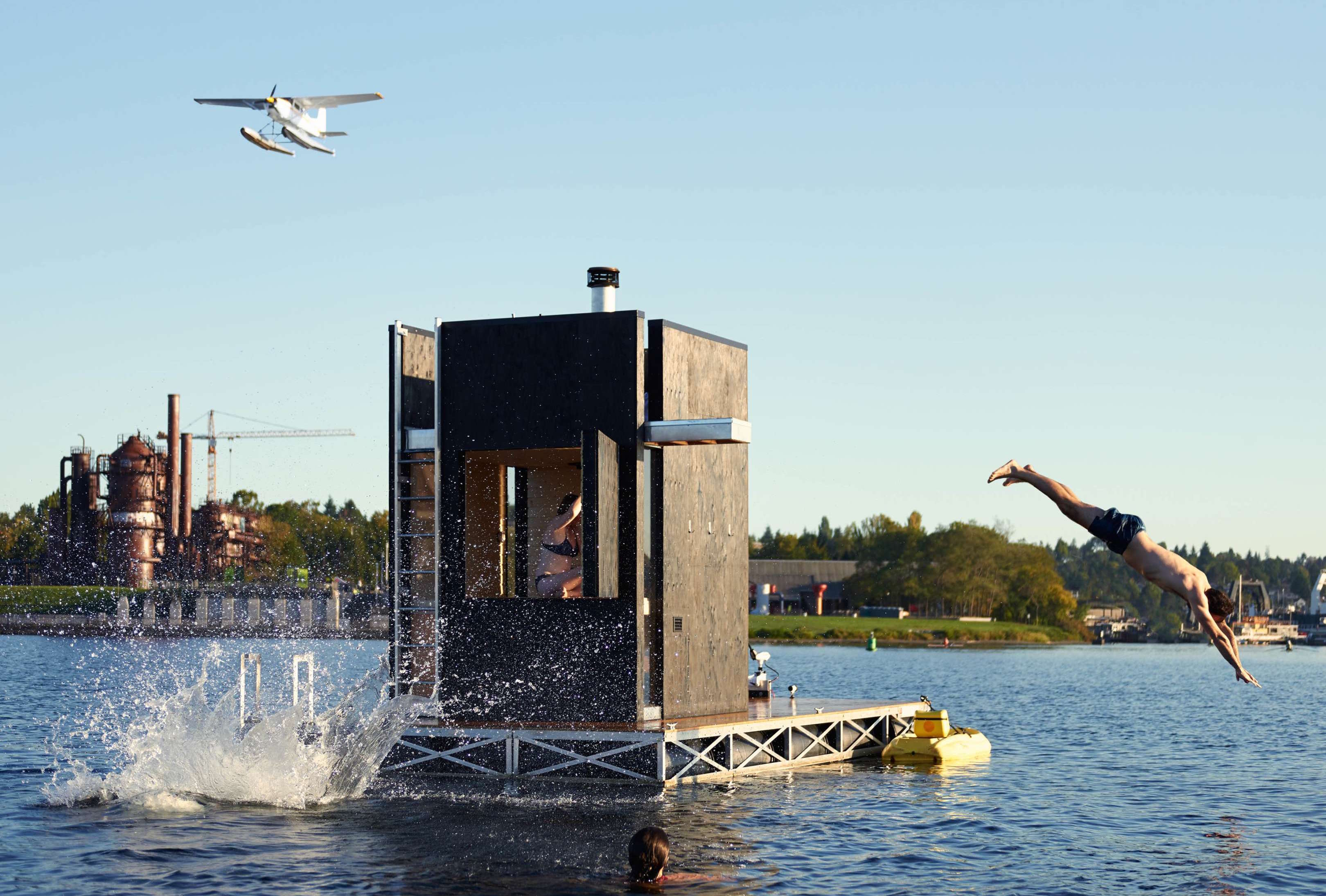 Photo: Kevin Scott, courtesy AIA.
Photo: Kevin Scott, courtesy AIA.
wa_sauna | Seattle | goCstudio
This floating sauna, funded through a crowdfunding campaign, functions as a boat that can be moored at a marina or private property and taken out on the open water. The interior is heated by a wood burning stove. As a mobile piece of architecture, wa_sauna is able to engage with people living aboard boats and houseboats as well as the large community of boaters, kayakers, paddle boarders and rowers. It uses a pre-manufactured aluminum frame and floatation system for the deck.
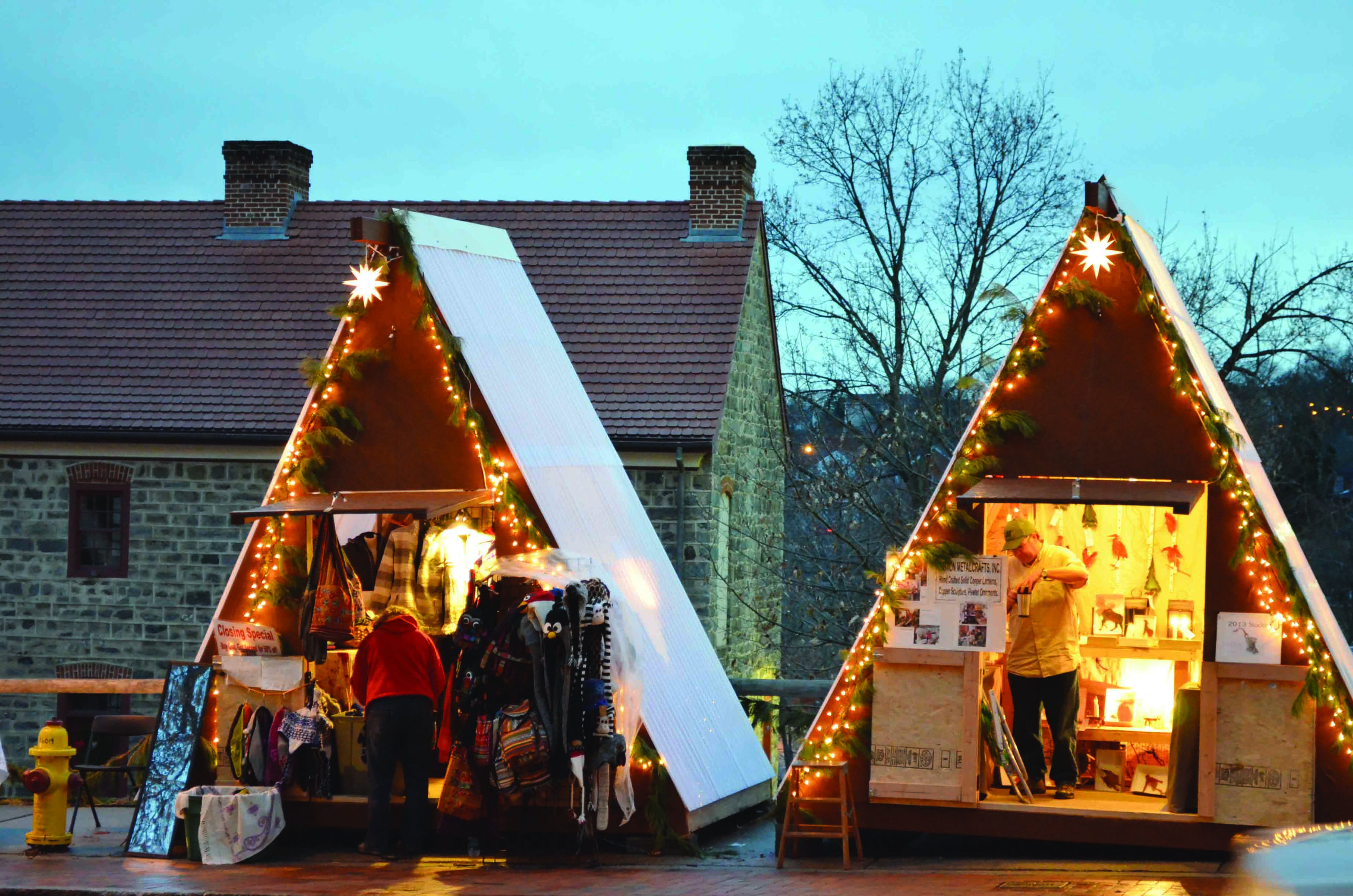 Photo: Nik Nikolov, courtesy AIA.
Photo: Nik Nikolov, courtesy AIA.
Weihnacht Huts | Bethlehem, Pennsylvania | NAD
This pro-bono design is for 35 craft exhibit huts for an authentic German Weihnachtsmarkt (open-air Christmas market). The huts feature a steeply-sloped roof designed for snowfall and a ridge line borrowed from traditional Moravian vernacular. With a limited budget for materials ($286 per unit), paired with the necessity for the structures to be taken apart and stored every year, the deck, walls, and roof panels are constructed as single units to be taken apart, transported, and stored flat with ease. The poly-carbonate roof is not only easy to dissemble, but also allows for a large amount of light and warmth inside during the day. During the night the huts are illuminated from within to add to the Christmas atmosphere of Bethlehem’s historic district.
Category 2
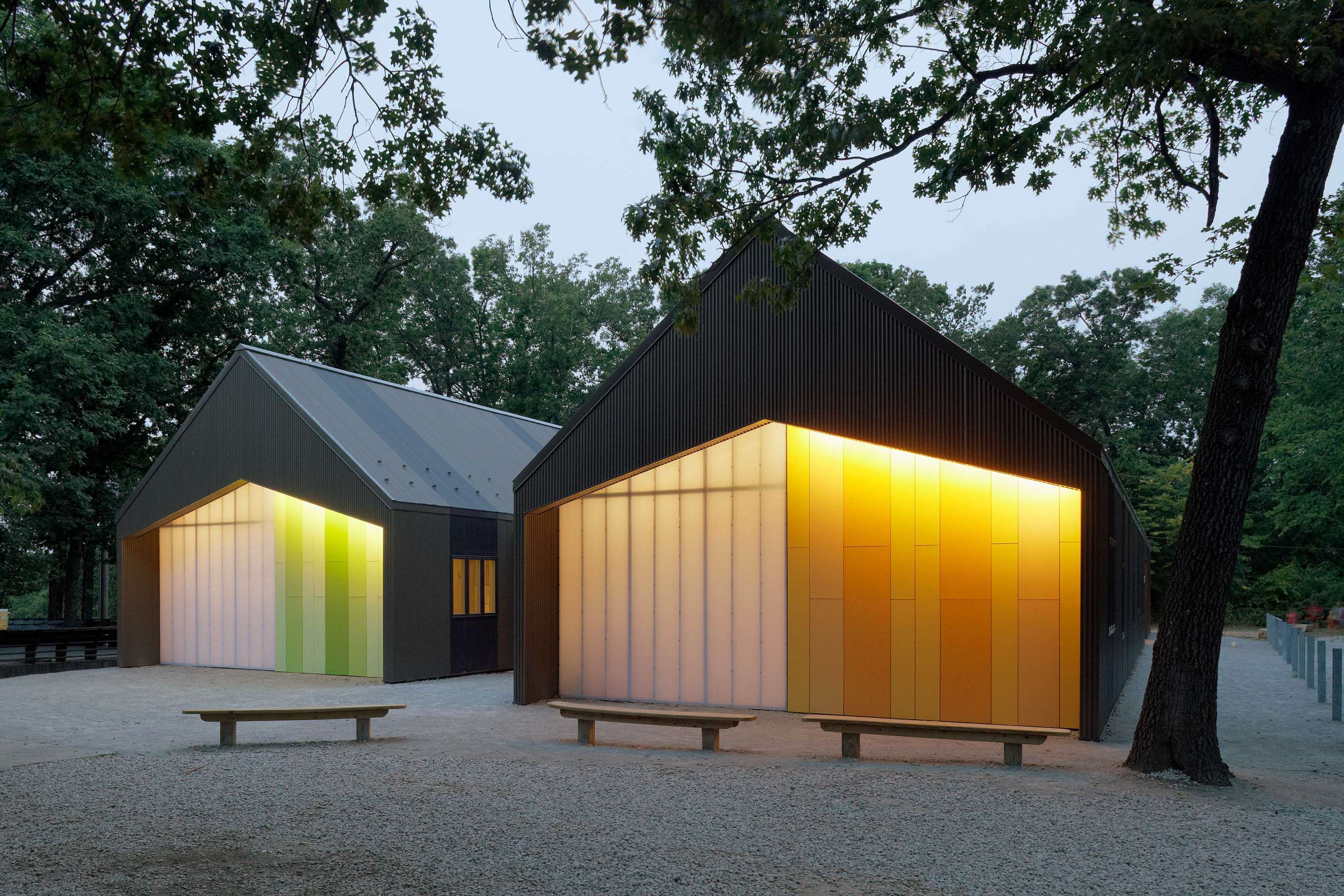 Photo: Mike Sinclair, courtesy AIA.
Photo: Mike Sinclair, courtesy AIA.
Girl Scouts Camp Prairie Schooner | Kansas City, Missouri | el dorado inc.
Camp Prairie Schooner features a dining hall, five permanent units, two buildings for troop use, a 40-foot rappel tower, an archery range, a swimming pool and a zipline. The load bearing walls of the structures are constructed of 2x6 wood studs that support a series of common & scissor trusses. The envelope is clad with corrugated metal panels, complementing the wood and aluminum clad windows and skylights. The end of the bunk houses are a combination of fluted polycarbonate glazing and painted concrete board over a rain screen system. All mechanical systems are concealed within the trusses. The pendant lights are custom fixtures designed and built by a former girl scout.
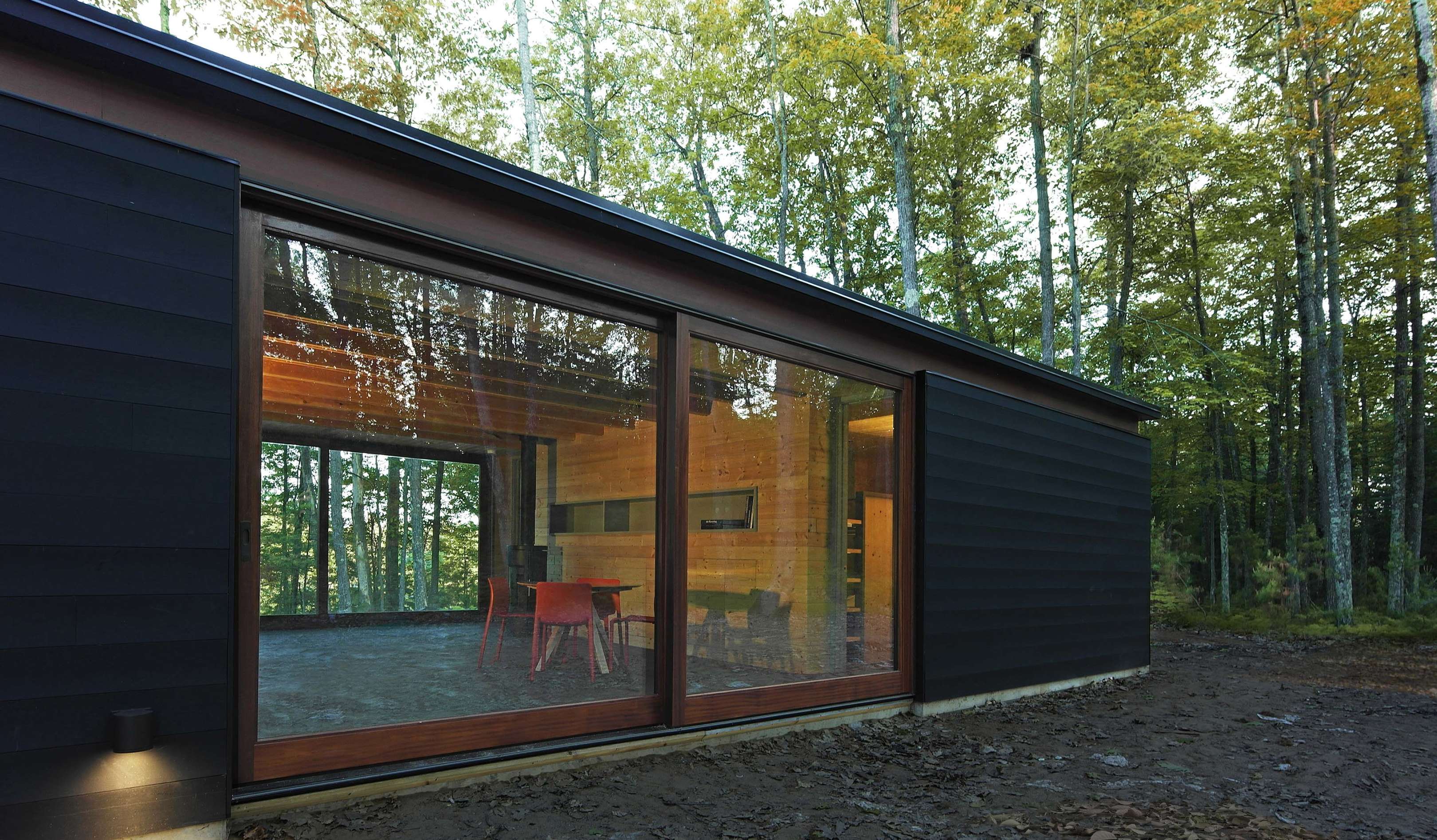 Photo: Johnsen Schmaling Architects, courtesy AIA.
Photo: Johnsen Schmaling Architects, courtesy AIA.
Linear Cabin | Alma Lake, Wisconsin | Johnsen Schmaling Architects
The Linear Cabin is a small family retreat, its low-slung body sitting in a small clearing in Wisconsin’s North Woods. The building consists of three identically sized, nearly opaque boxes tied together with a continuous thin roof plane. The voids between the boxes allow for unobstructed views through the building from the outside, and into the sylvan landscape from within. The interior is clad in knotty pine, and is tempered by its crisply detailed joints and the simple lines of the lacquered millwork throughout. The cabin is wrapped in blackened cedar, with its darkness matching the weathered monochrome of traditional Wisconsin cabins.
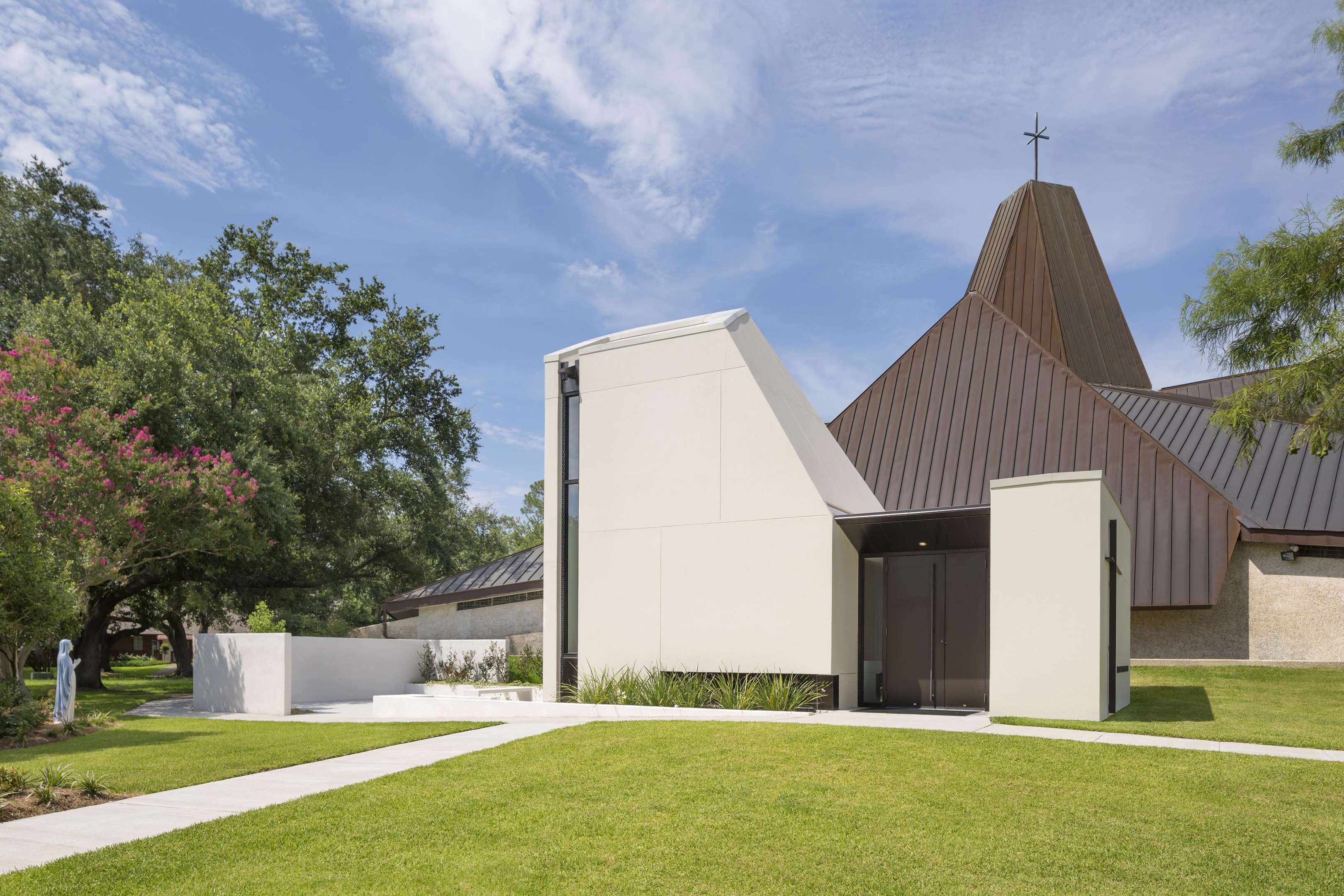 Photo: Will Crocker, courtesy AIA.
Photo: Will Crocker, courtesy AIA.
St. Pius Chapel & Prayer Garden | New Orleans | Eskew+Dumez+Ripple
The new chapel was designed as a quiet refuge and intimate sanctuary for reflection and contemplation. The sanctuary, which complements the modernist character of the adjacent church (circa 1963), is small but tall, keeping occupants close while inspiring reverence. Beyond a few pieces of furniture and religious items, the space’s power and purpose is enhanced by its very simplicity allowing occupants worship in quiet and contemplative solitude, without distraction.
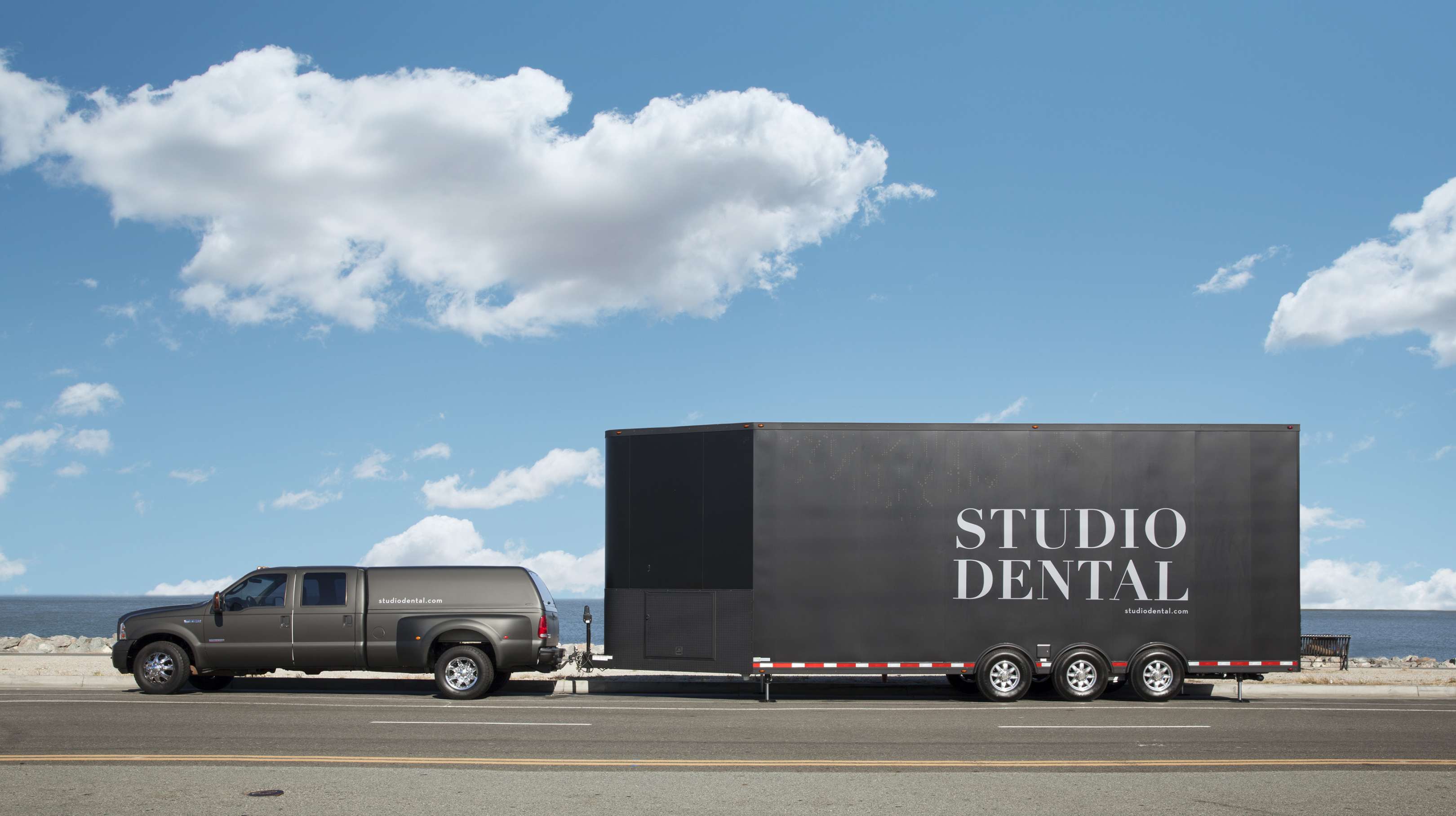 Photo: Mitch Tobias, courtesy AIA.
Photo: Mitch Tobias, courtesy AIA.
Studio Dental | San Francisco | Montalba Architects, Inc.
The goal was to create a spacious interior while packing Studio Dental’s required program for its mobile unit. The 26-foot-long trailer with 230 interior sf features a waiting area, sterilization room, and two operatories. The sterilization room is hidden behind millwork panels that wrap around to form the patient waiting bench. A centralized, double-sided millwork panel houses equipment for both operatories and gestures up to 11-foot-plus ceilings with translucent sculpted skylights. Materials include natural wood millwork, bright-white surfaces, and a custom perforation pattern.
 Photo: Iwan Baan, courtesy AIA.
Photo: Iwan Baan, courtesy AIA.
Village Health Works Staff Housing | Bujumbura Burundi | Louise Braverman, Architect
Embedded in the mountainside of an off-the-grid rural village in Burundi, this 18-bed staff housing is a bridge between East African elemental aesthetics and inventive sustainability. The 6,000-sf dormitory captures scenic mountain views. The same design aspects that establish its visual presence, such as airflow enhancing porches, also advance its sustainability.
Related Stories
| Jan 2, 2015
Construction put in place enjoyed healthy gains in 2014
Construction consultant FMI foresees—with some caveats—continuing growth in the office, lodging, and manufacturing sectors. But funding uncertainties raise red flags in education and healthcare.
| Dec 30, 2014
A simplified arena concept for NBA’s Warriors creates interest
The Golden State Warriors, currently the team with the best record in the National Basketball Association, looks like it could finally get a new arena.
| Dec 30, 2014
The future of healthcare facilities: new products, changing delivery models, and strategic relationships
Healthcare continues to shift toward Madison Avenue and Silicon Valley as it revamps business practices to focus on consumerism and efficiency, writes CBRE Healthcare's Patrick Duke.
| Dec 29, 2014
High-strength aluminum footbridge designed to withstand deep-ocean movement, high wind speeds [BD+C's 2014 Great Solutions Report]
The metal’s flexibility makes the difference in an oil rig footbridge connecting platforms in the West Philippine Sea. The design solution was named a 2014 Great Solution by the editors of Building Design+Construction.
| Dec 29, 2014
HDR and Hill International to turn three floors of a jail into a modern, secure healthcare center [BD+C's 2014 Great Solutions Report]
By bringing healthcare services in house, Dallas County Jail will greatly minimize the security risk and added cost of transferring ill or injured prisoners to a nearby hospital. The project was named a 2014 Great Solution by the editors of Building Design+Construction.
| Dec 29, 2014
New mobile unit takes the worry out of equipment sterilization during healthcare construction [BD+C's 2014 Great Solutions Report]
Infection control, a constant worry for hospital administrators and clinical staffs, is heightened when the hospital is undergoing a major construction project. Mobile Sterilization Solutions, a mobile sterile-processing department, is designed to simplify the task. The technology was named a 2014 Great Solution by the editors of Building Design+Construction.
| Dec 29, 2014
Startup Solarbox London turns phone booths into quick-charge stations [BD+C's 2014 Great Solutions Report]
About 8,000 of London’s famous red telephone boxes sit unused in warehouses, orphans of the digital age. Two entrepreneurs plan to convert them into charging stations for mobile devices. Their invention was named a 2014 Great Solution by the editors of Building Design+Construction.
| Dec 29, 2014
Spherical reflectors help spread daylight throughout a college library in Portland, Ore. [BD+C's 2014 Great Solutions Report]
The 40,000-sf library is equipped with four “cones of light,” spherical reflectors made from extruded aluminum that distribute daylight from the library’s third floor to illuminate the second. The innovation was named a 2014 Great Solution by the editors of Building Design+Construction.
| Dec 29, 2014
Hard hat equipped with smartglass technology could enhance job site management [BD+C's 2014 Great Solutions Report]
Smart Helmet is equipped with an array of cameras that provides 360-degree vision through its glass visor, even in low light. It was named a 2014 Great Solution by the editors of Building Design+Construction.
| Dec 29, 2014
Clayco lends operational support and financing to construction services startups [BD+C's 2014 Great Solutions Report]
Design-build firm Clayco has launched an investment arm called Treehouse Adventures to provide financing and operational infrastructure to startups, including those serving the AEC industry. The new venture was named a 2014 Great Solution by the editors of Building Design+Construction.






