The American Institute of Architects (AIA) selected nine recipients of the 2016 Small Project Awards.
Now in its 13th year, the AIA Small Project Awards Program recognizes the work of small-project practitioners and promotes small-project design.
Award recipients are categorized into two groups. Category 1 is small project construction, objects, works of environmental art or architectural design elements up to $150,000 in construction cost. Category 2 is small project construction up to $1.5 million in construction cost.
“With construction budgets regularly running into the tens and hundreds of millions of dollars, it’s important to emphasize the impact smaller projects can have,” said Jury Chair, Marika Snider, AIA. “As architects we strive to provide clients with more than just buildings, but solutions to improve life – these projects highlight this notion.”
The jury for the 2016 Small Project Awards includes: Marika Snider, AIA (Chair), Snider Architecture; Will Bruder, FAIA, Will Bruder Architects; Mira Locher, FAIA, Kajika Architecture; Elizabeth Ranieri, FAIA, Kuth Ranieri and Jonathan Tate, Office Jonathan Tate.
(Click images to enlarge)
Category 1
 Photo: Ed Massery, courtesy AIA.
Photo: Ed Massery, courtesy AIA.
Carnegie Library of Pittsburgh Studio Hive | Pittsburgh | GBBN Architects
The Studio Hive is part of the Teen Zone in the East Liberty Branch of the Carnegie Library of Pittsburgh. Made of wood and sound absorbent industrial felt, its creation has contributed to a 350% increase in attendance at the library’s teen programs and events. The design team developed a 3D digital model of the hive, which allowed designers to tune the form and refine it to minimize material waste. The connection to both the remaining library and the street provides teens with a sense of their social context and environment while they occupy a space that is uniquely personal.
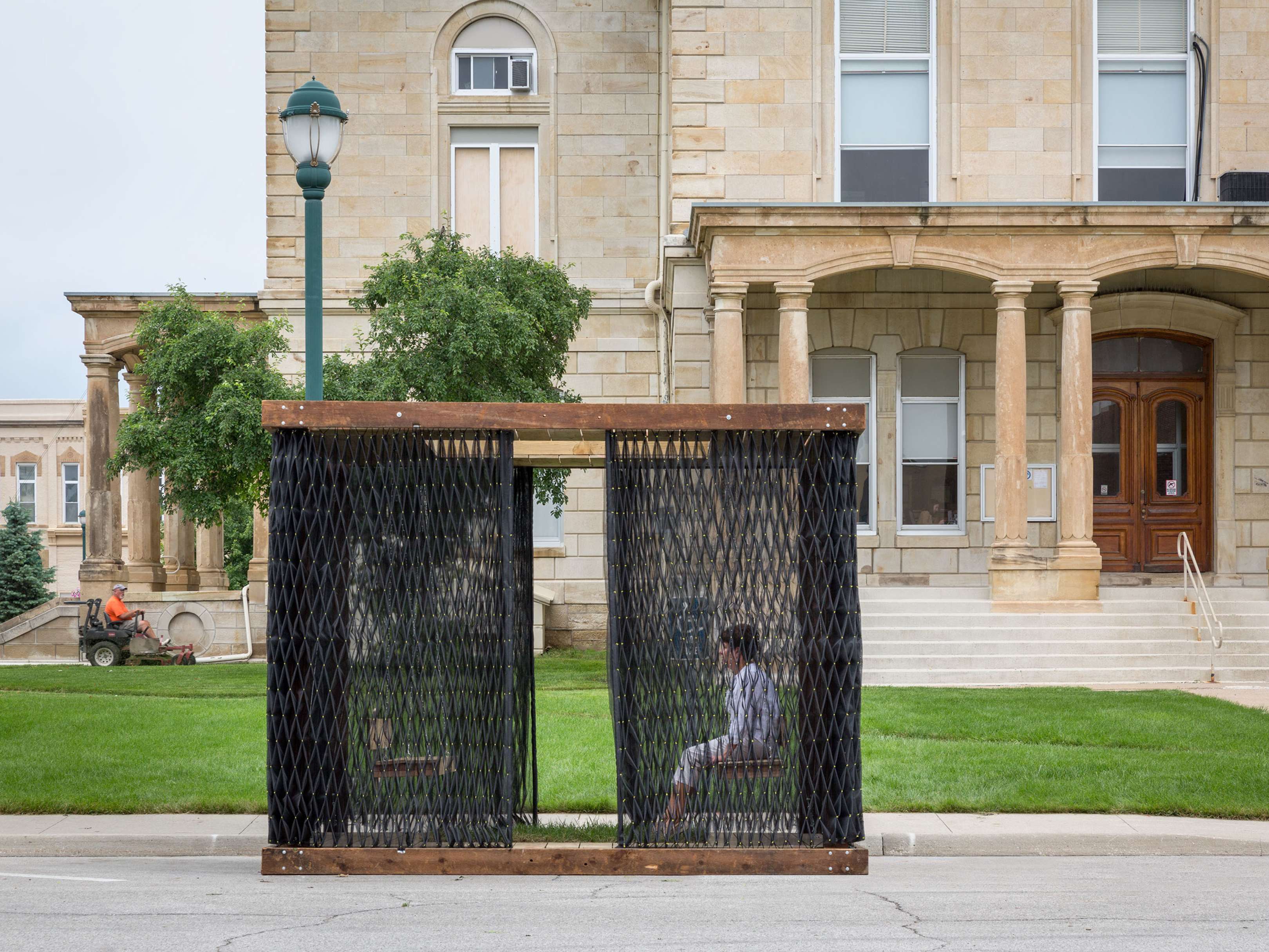 Photo: Paul Crosby, courtesy AIA.
Photo: Paul Crosby, courtesy AIA.
Deployable Smocked Porch | Winterset, Iowa | substance architecture
A simple wooden frame defines the small space and supports two porch swings. The smocked screening creates curtains that allow access and provide shade and enclosure. A rectangular opening in the roof allows a shaft of daylight to enter the space. This opening is echoed in the small turf area cut into the floor. The project was designed and constructed adjacent to the courthouse square in Winterset as a pro bono effort to support The Iowa Preservation Alliance. The wood was salvaged from a demolished home, and the labor to sew, fabricate, and construct the space were provided by the design team. As a result, the budget for the project was $900.
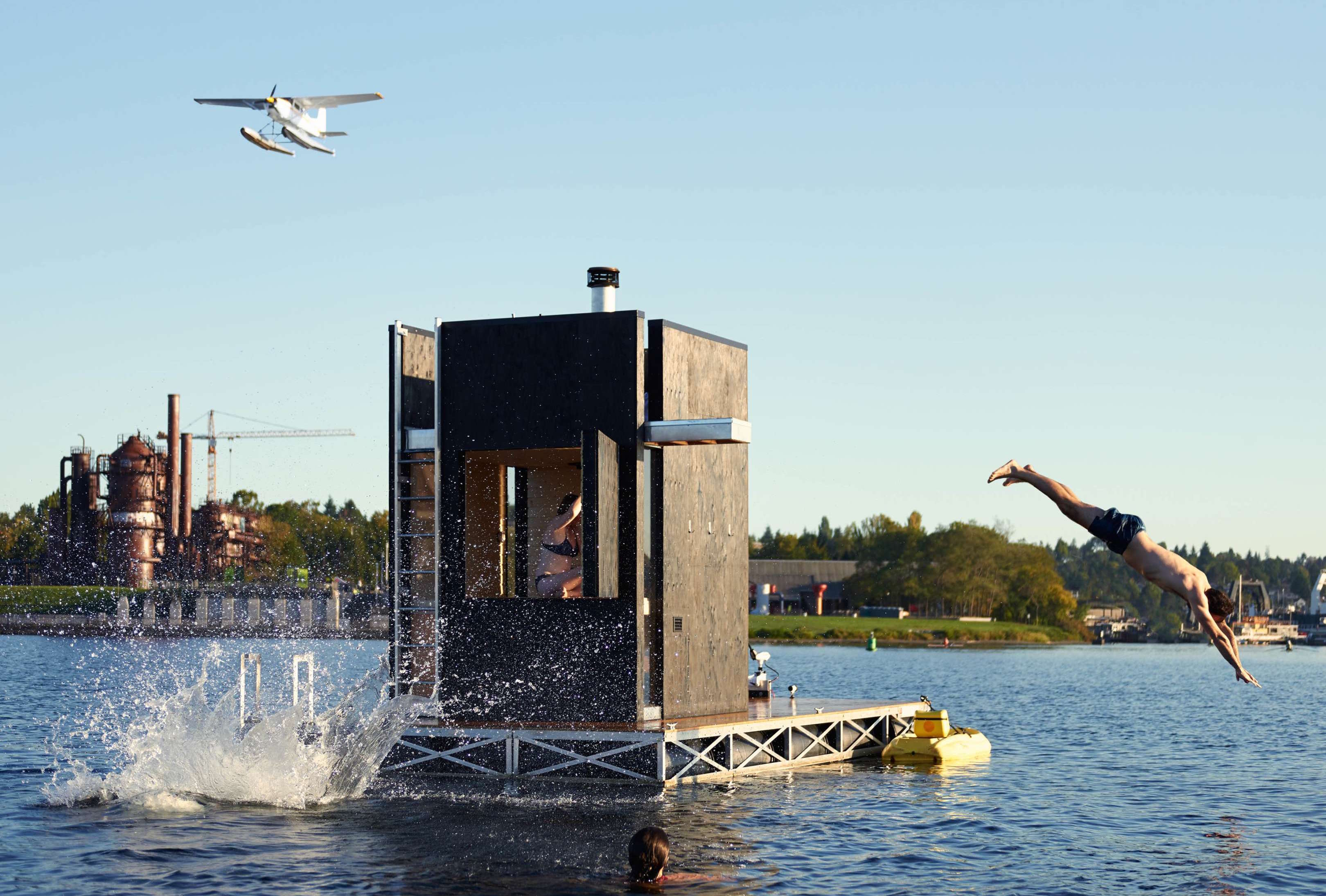 Photo: Kevin Scott, courtesy AIA.
Photo: Kevin Scott, courtesy AIA.
wa_sauna | Seattle | goCstudio
This floating sauna, funded through a crowdfunding campaign, functions as a boat that can be moored at a marina or private property and taken out on the open water. The interior is heated by a wood burning stove. As a mobile piece of architecture, wa_sauna is able to engage with people living aboard boats and houseboats as well as the large community of boaters, kayakers, paddle boarders and rowers. It uses a pre-manufactured aluminum frame and floatation system for the deck.
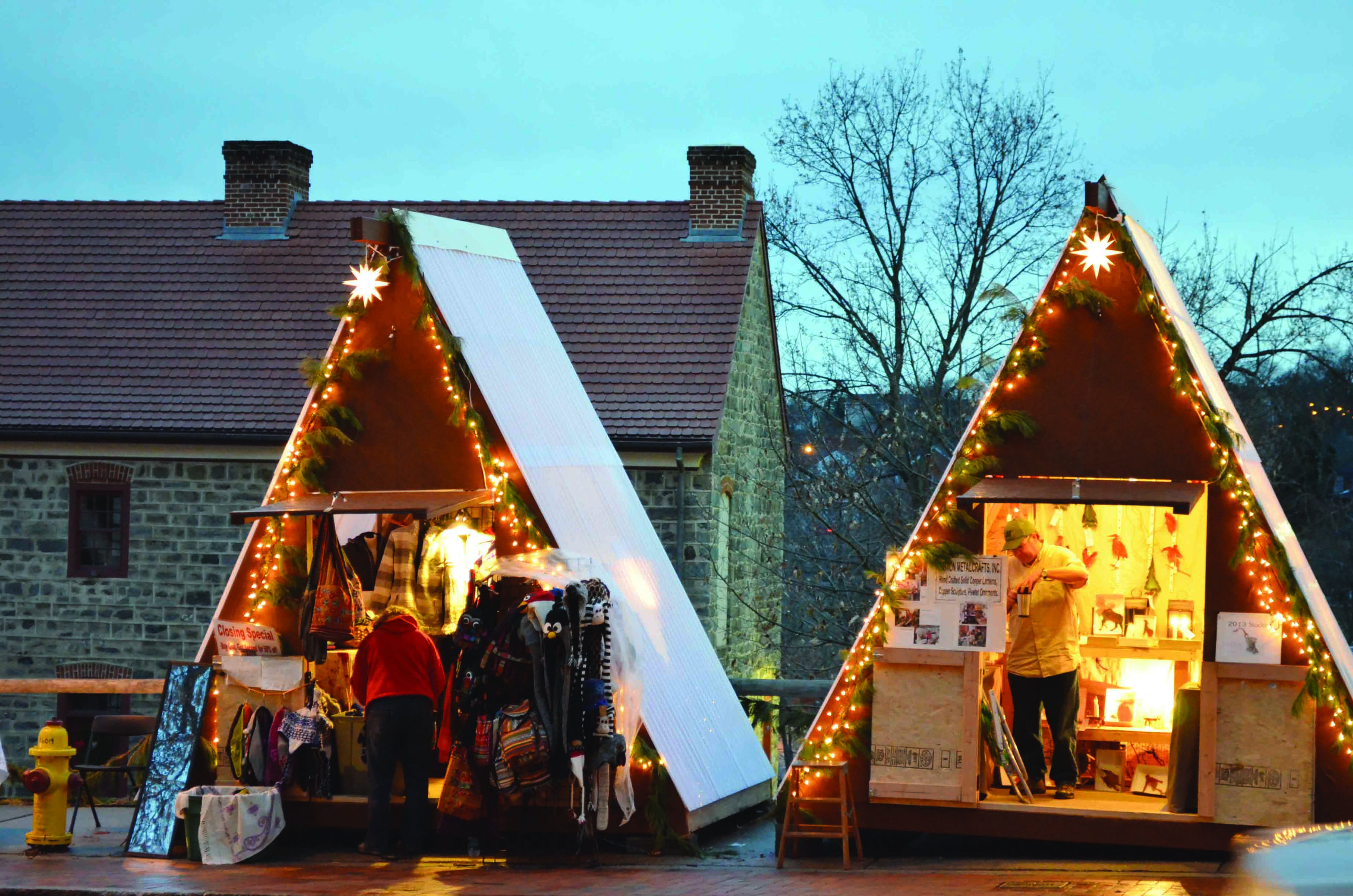 Photo: Nik Nikolov, courtesy AIA.
Photo: Nik Nikolov, courtesy AIA.
Weihnacht Huts | Bethlehem, Pennsylvania | NAD
This pro-bono design is for 35 craft exhibit huts for an authentic German Weihnachtsmarkt (open-air Christmas market). The huts feature a steeply-sloped roof designed for snowfall and a ridge line borrowed from traditional Moravian vernacular. With a limited budget for materials ($286 per unit), paired with the necessity for the structures to be taken apart and stored every year, the deck, walls, and roof panels are constructed as single units to be taken apart, transported, and stored flat with ease. The poly-carbonate roof is not only easy to dissemble, but also allows for a large amount of light and warmth inside during the day. During the night the huts are illuminated from within to add to the Christmas atmosphere of Bethlehem’s historic district.
Category 2
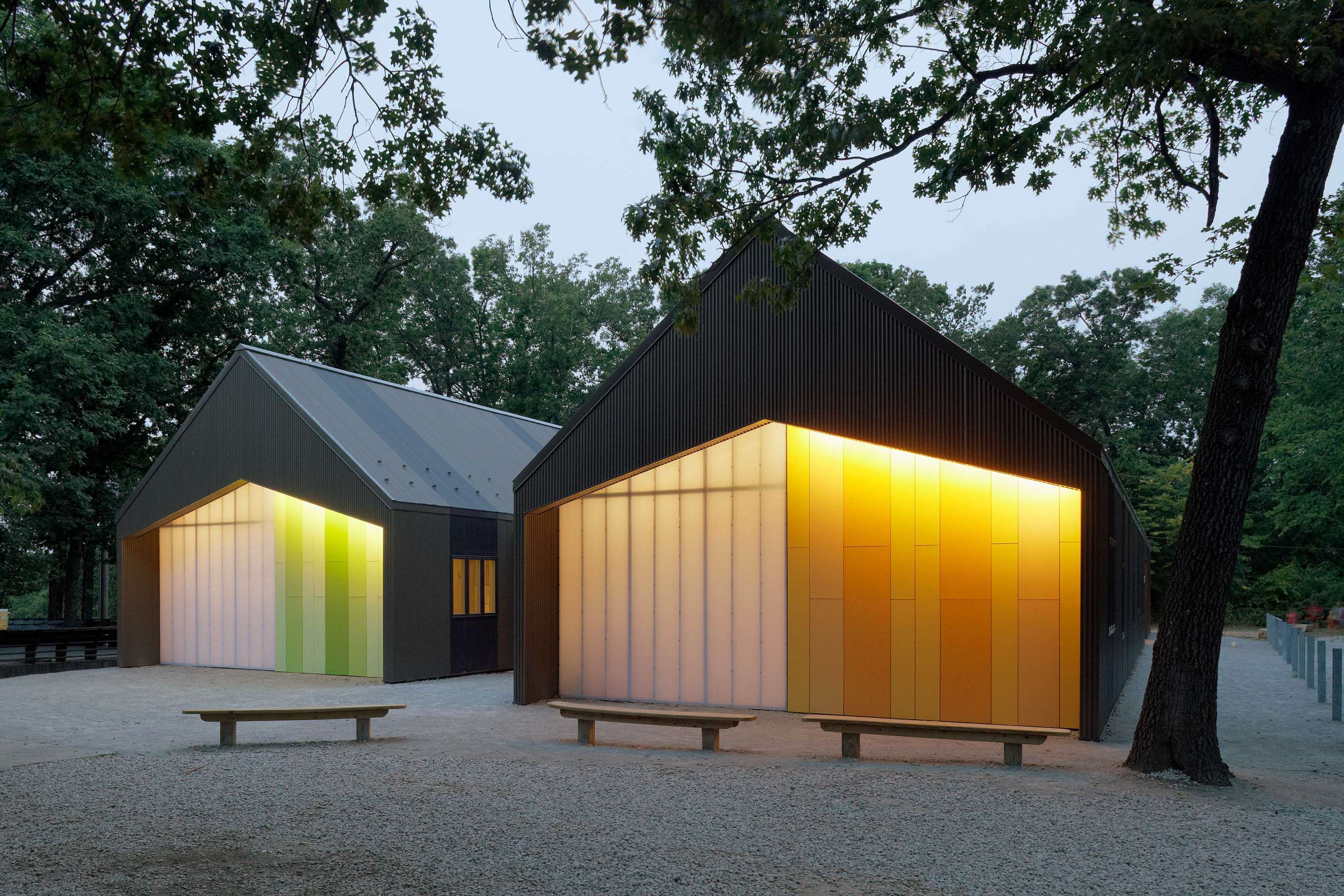 Photo: Mike Sinclair, courtesy AIA.
Photo: Mike Sinclair, courtesy AIA.
Girl Scouts Camp Prairie Schooner | Kansas City, Missouri | el dorado inc.
Camp Prairie Schooner features a dining hall, five permanent units, two buildings for troop use, a 40-foot rappel tower, an archery range, a swimming pool and a zipline. The load bearing walls of the structures are constructed of 2x6 wood studs that support a series of common & scissor trusses. The envelope is clad with corrugated metal panels, complementing the wood and aluminum clad windows and skylights. The end of the bunk houses are a combination of fluted polycarbonate glazing and painted concrete board over a rain screen system. All mechanical systems are concealed within the trusses. The pendant lights are custom fixtures designed and built by a former girl scout.
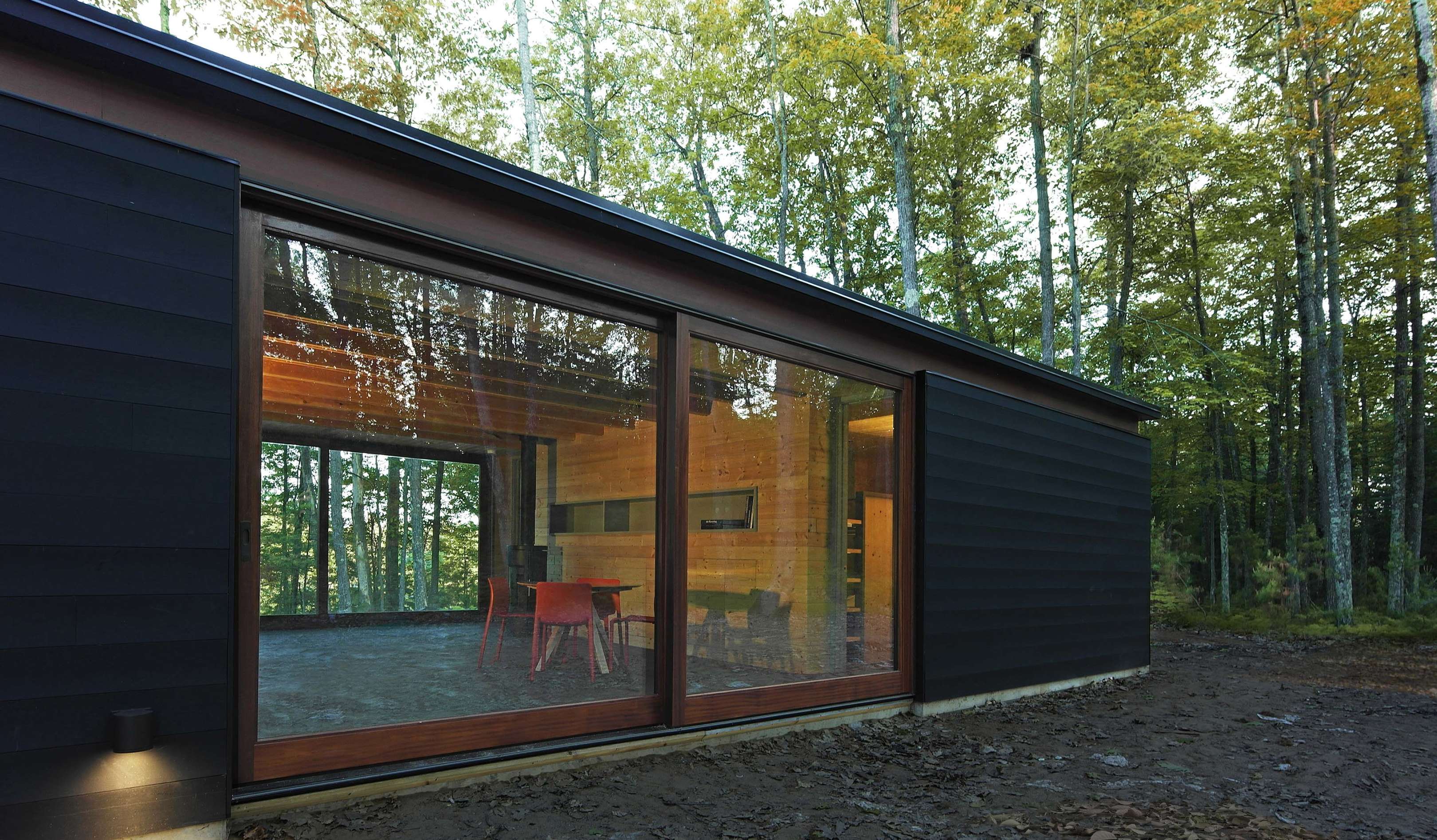 Photo: Johnsen Schmaling Architects, courtesy AIA.
Photo: Johnsen Schmaling Architects, courtesy AIA.
Linear Cabin | Alma Lake, Wisconsin | Johnsen Schmaling Architects
The Linear Cabin is a small family retreat, its low-slung body sitting in a small clearing in Wisconsin’s North Woods. The building consists of three identically sized, nearly opaque boxes tied together with a continuous thin roof plane. The voids between the boxes allow for unobstructed views through the building from the outside, and into the sylvan landscape from within. The interior is clad in knotty pine, and is tempered by its crisply detailed joints and the simple lines of the lacquered millwork throughout. The cabin is wrapped in blackened cedar, with its darkness matching the weathered monochrome of traditional Wisconsin cabins.
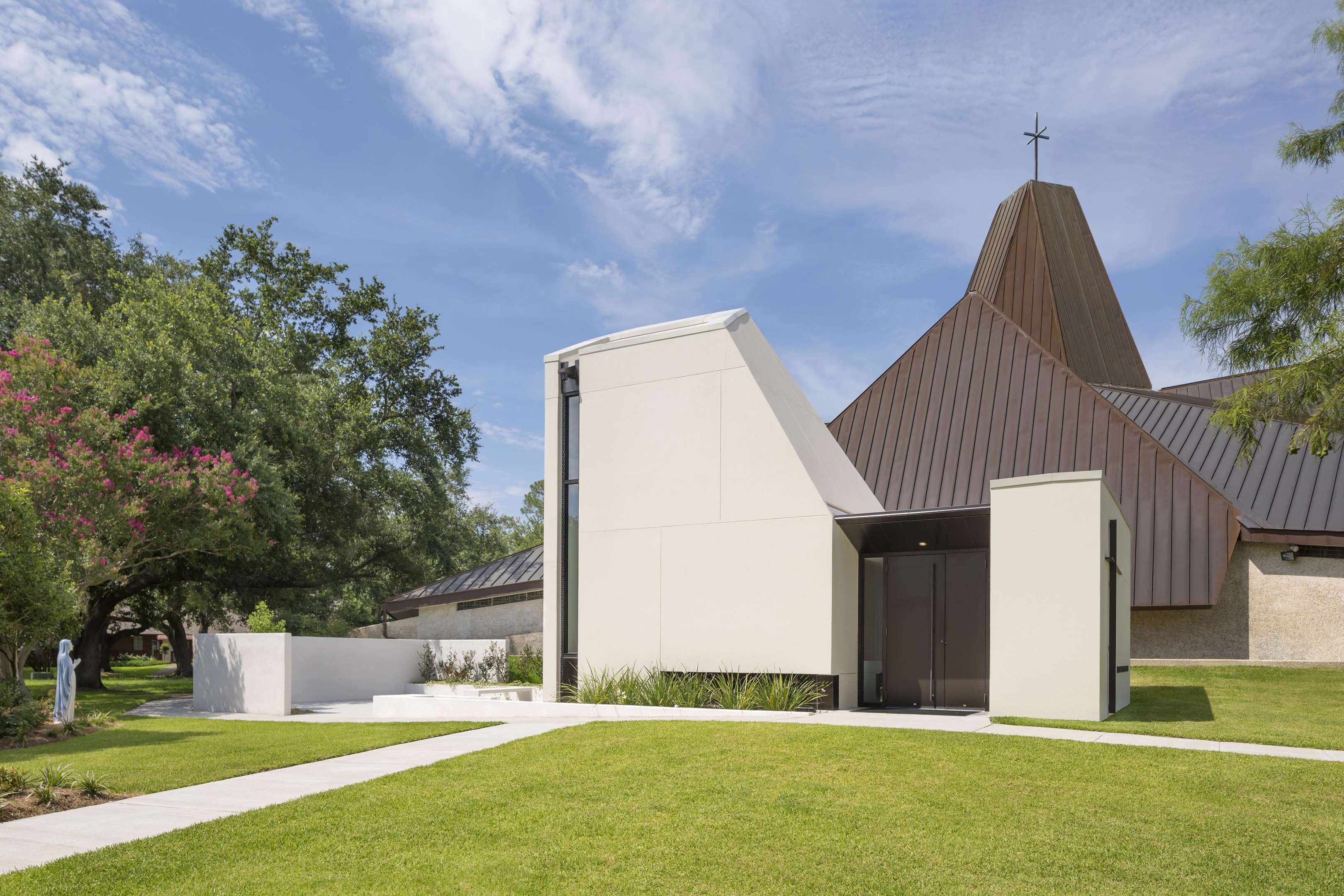 Photo: Will Crocker, courtesy AIA.
Photo: Will Crocker, courtesy AIA.
St. Pius Chapel & Prayer Garden | New Orleans | Eskew+Dumez+Ripple
The new chapel was designed as a quiet refuge and intimate sanctuary for reflection and contemplation. The sanctuary, which complements the modernist character of the adjacent church (circa 1963), is small but tall, keeping occupants close while inspiring reverence. Beyond a few pieces of furniture and religious items, the space’s power and purpose is enhanced by its very simplicity allowing occupants worship in quiet and contemplative solitude, without distraction.
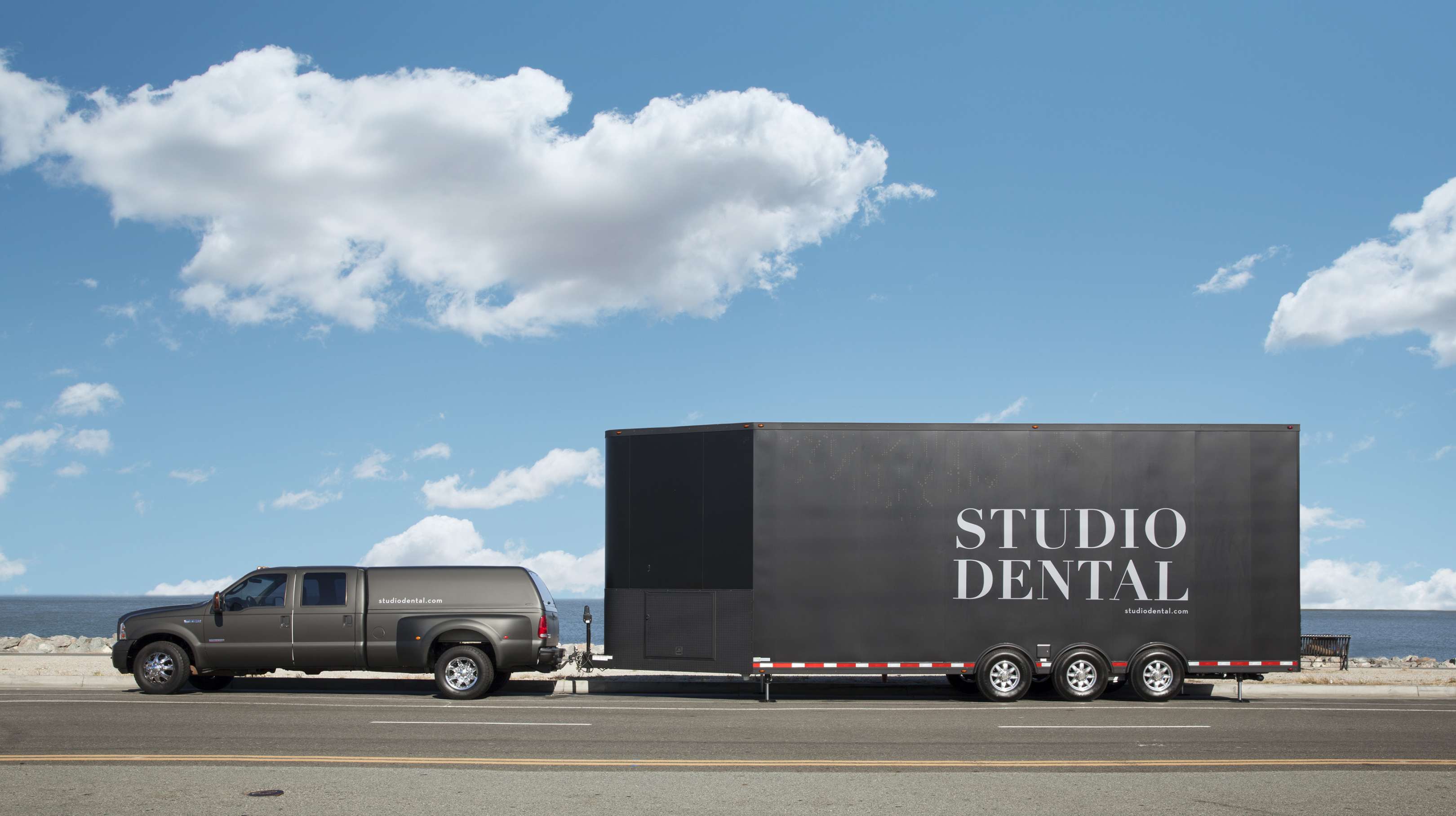 Photo: Mitch Tobias, courtesy AIA.
Photo: Mitch Tobias, courtesy AIA.
Studio Dental | San Francisco | Montalba Architects, Inc.
The goal was to create a spacious interior while packing Studio Dental’s required program for its mobile unit. The 26-foot-long trailer with 230 interior sf features a waiting area, sterilization room, and two operatories. The sterilization room is hidden behind millwork panels that wrap around to form the patient waiting bench. A centralized, double-sided millwork panel houses equipment for both operatories and gestures up to 11-foot-plus ceilings with translucent sculpted skylights. Materials include natural wood millwork, bright-white surfaces, and a custom perforation pattern.
 Photo: Iwan Baan, courtesy AIA.
Photo: Iwan Baan, courtesy AIA.
Village Health Works Staff Housing | Bujumbura Burundi | Louise Braverman, Architect
Embedded in the mountainside of an off-the-grid rural village in Burundi, this 18-bed staff housing is a bridge between East African elemental aesthetics and inventive sustainability. The 6,000-sf dormitory captures scenic mountain views. The same design aspects that establish its visual presence, such as airflow enhancing porches, also advance its sustainability.
Related Stories
Museums | Mar 9, 2015
Architecture based on astronomy principles for new planetarium in Shanghai
The ancient Chinese civilization left some of the earliest records of humans studying the stars and skies. To exhibit this long history, a new planetarium and astronomy museum is planned for construction in Shanghai.
Architects | Mar 9, 2015
Study explores why high ceilings are popular
High ceilings give us a sense of freedom, new research finds
Cultural Facilities | Mar 9, 2015
London council nixes plans to rebuild the Crystal Palace
Plans for the new Crystal Palace Park were scrapped when the city and the project's developer could come to an agreement before the 16-month exclusivity contract expired.
Office Buildings | Mar 7, 2015
Chance encounters in workplace design: The winning ticket to the innovation lottery?
The logic behind the push to cultivate chance encounters supposes that innovation is akin to a lottery. But do chance encounters reliably and consistently yield anything of substance?
Architects | Mar 6, 2015
Study suggests our brains prefer curvy architecture
A research team at the University of Toronto at Scarborough worked with several European designers to see what sort of spaces pleases our brains more. Their finding: People are far more likely to call a room beautiful when its design is round instead of linear.
Justice Facilities | Mar 5, 2015
New courthouse blossoms into a civic space for one California town
The building's canopy suggests classical courthouse features of front porch and portico. It also helps connect the building with a public plaza that has re-centered civic activity and public gathering for the town.
Justice Facilities | Mar 5, 2015
State of the state: How state governments are funding construction projects
State budget shortfalls are making new construction and renovation projects a tough sell, leading lawmakers to seek alternative funding for these jobs.
Museums | Mar 5, 2015
A giant, silver loop in Dubai will house the Museum of the Future
The Sheikh of Dubai hopes the $136 million museum will serve as an incubator for ideas and real designs—a global destination for inventors and entrepreneurs.
Sports and Recreational Facilities | Mar 5, 2015
New HOK designs for St. Louis NFL stadium unveiled
Missouri Governor Jay Nixon has assembled a task force to develop plans for an open-air NFL stadium on the North Riverfront of downtown St. Louis.
Codes and Standards | Mar 5, 2015
Charlotte, N.C., considers rule for gender-neutral public bathrooms
A few other cities, including Philadelphia, Austin, Texas, and Washington D.C., already have gender-neutral bathroom regulations.

















