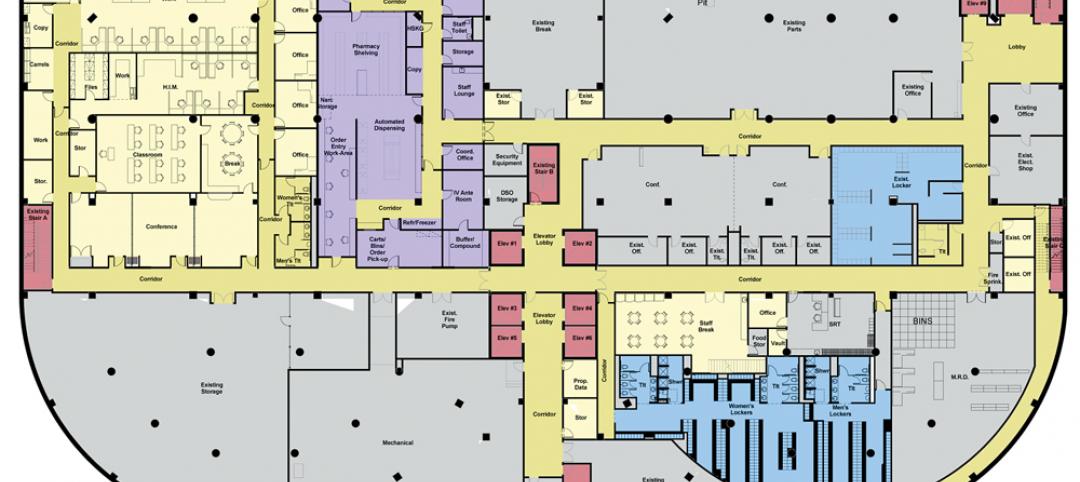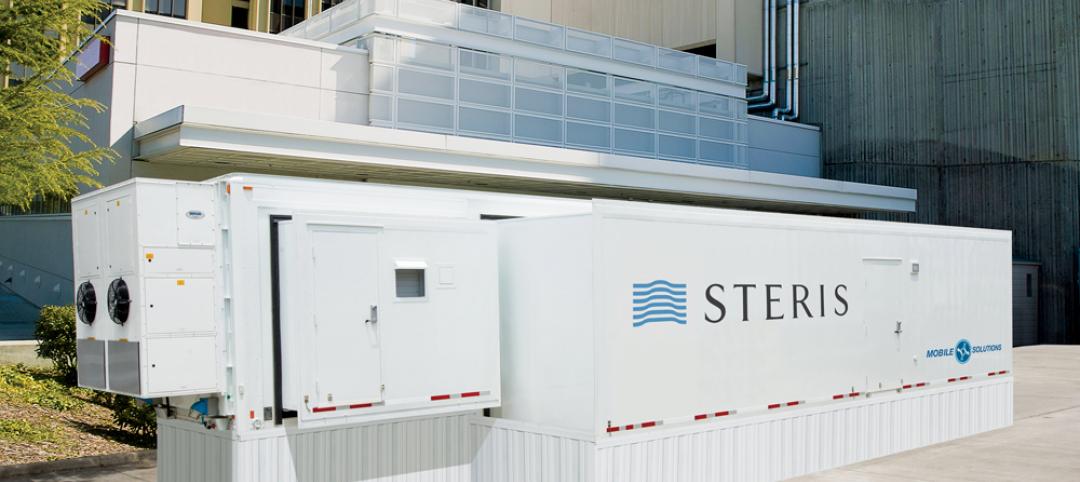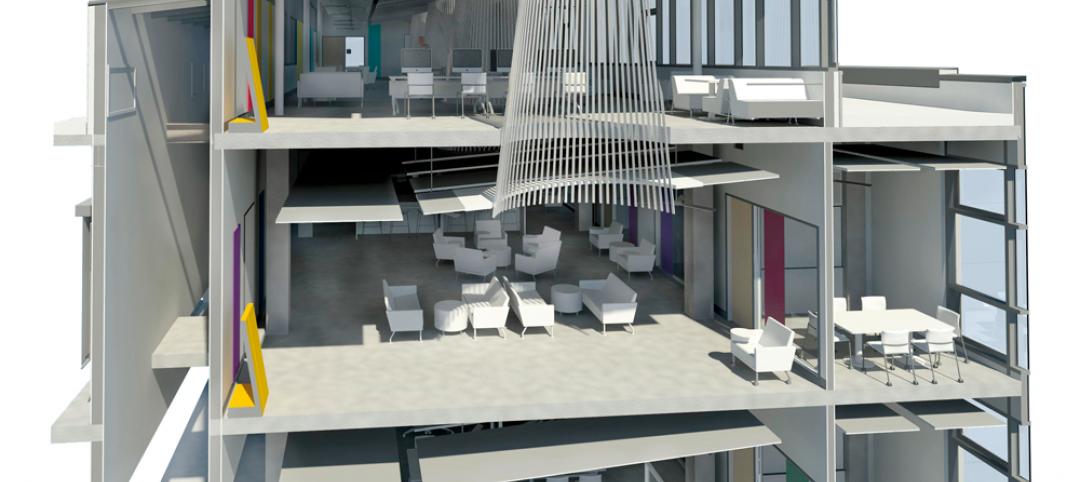Hawthorn Suites by Wyndham, the extended stay hotel brand that is part of Wyndham Hotel Group, has unveiled a new hotel prototype intended to enhance the overall guest experience while reducing development costs for franchisees.
The new-construction prototype is a major step in a strategy to evolve the upper midscale brand to provide a contemporary, consistent environment across the portfolio complete with the social, work and living spaces that best fit long-term guests’ needs.
Additionally, the design significantly lowers the cost for hotel owners to develop a new Hawthorn Suites by Wyndham property, making it a more competitive offering in its segment with an approximate 46 percent in savings compared to the previous prototype.
The prototype, developed with 96 suites over four floors, features stacked stone indicative of prairie-style architecture and pops of red on the building’s exterior eaves, windows and doors. It has also been designed as a LEED-certifiable building, a demonstration of the brand’s commitment to sustainability.

Spacious studio and one-bedroom suites offer the comforts and amenities of home with a warm color scheme, full-service kitchens, contemporary furniture, and operable windows.
The open lobby space offers extended stay guests a social environment with comfortable furniture, flat-screen televisions, a communal dining area, a fireplace and specialty partitions that define spaces while maintaining an open floor plan. Exterior public spaces have been enhanced with an entrance patio and back lounge area. Additional outdoor options include a fireplace and a pool.
Studio and one-bedroom suites range from 350 to nearly 600 square feet and feature a neutral color schemes accented with warm and cool tones, contemporary furniture packages and updated guest bathrooms with environmentally friendly Mineral Fusion® amenities. Suites also offer full-service kitchens with full-size refrigerators and microwaves and operable windows.
The overall design is intended to be flexible so as to accommodate an individual hotel’s market and location while also maintaining a consistent look and feel across the Hawthorn Suites by Wyndham brand portfolio. It is easily adaptable for conversions and existing Hawthorn Suites by Wyndham hotels through the implementation of décor and design features, such as color schemes and soft goods.
Fifteen hotels which converted to the Hawthorn Suites by Wyndham family last year recently completed extensive, multi-million dollar renovation projects to incorporate the look and feel of the new design.
Pillars of the Hawthorn Suites by Wyndham brand that remain with the new prototype include free wireless internet access, complimentary hot breakfast daily, weekly social hours, guest laundry, meeting space, business services, fitness facilities and convenience store items.
Related Stories
| Dec 30, 2014
The future of healthcare facilities: new products, changing delivery models, and strategic relationships
Healthcare continues to shift toward Madison Avenue and Silicon Valley as it revamps business practices to focus on consumerism and efficiency, writes CBRE Healthcare's Patrick Duke.
| Dec 29, 2014
High-strength aluminum footbridge designed to withstand deep-ocean movement, high wind speeds [BD+C's 2014 Great Solutions Report]
The metal’s flexibility makes the difference in an oil rig footbridge connecting platforms in the West Philippine Sea. The design solution was named a 2014 Great Solution by the editors of Building Design+Construction.
| Dec 29, 2014
HDR and Hill International to turn three floors of a jail into a modern, secure healthcare center [BD+C's 2014 Great Solutions Report]
By bringing healthcare services in house, Dallas County Jail will greatly minimize the security risk and added cost of transferring ill or injured prisoners to a nearby hospital. The project was named a 2014 Great Solution by the editors of Building Design+Construction.
| Dec 29, 2014
New mobile unit takes the worry out of equipment sterilization during healthcare construction [BD+C's 2014 Great Solutions Report]
Infection control, a constant worry for hospital administrators and clinical staffs, is heightened when the hospital is undergoing a major construction project. Mobile Sterilization Solutions, a mobile sterile-processing department, is designed to simplify the task. The technology was named a 2014 Great Solution by the editors of Building Design+Construction.
| Dec 29, 2014
Startup Solarbox London turns phone booths into quick-charge stations [BD+C's 2014 Great Solutions Report]
About 8,000 of London’s famous red telephone boxes sit unused in warehouses, orphans of the digital age. Two entrepreneurs plan to convert them into charging stations for mobile devices. Their invention was named a 2014 Great Solution by the editors of Building Design+Construction.
| Dec 29, 2014
Spherical reflectors help spread daylight throughout a college library in Portland, Ore. [BD+C's 2014 Great Solutions Report]
The 40,000-sf library is equipped with four “cones of light,” spherical reflectors made from extruded aluminum that distribute daylight from the library’s third floor to illuminate the second. The innovation was named a 2014 Great Solution by the editors of Building Design+Construction.
| Dec 29, 2014
Hard hat equipped with smartglass technology could enhance job site management [BD+C's 2014 Great Solutions Report]
Smart Helmet is equipped with an array of cameras that provides 360-degree vision through its glass visor, even in low light. It was named a 2014 Great Solution by the editors of Building Design+Construction.
| Dec 29, 2014
Clayco lends operational support and financing to construction services startups [BD+C's 2014 Great Solutions Report]
Design-build firm Clayco has launched an investment arm called Treehouse Adventures to provide financing and operational infrastructure to startups, including those serving the AEC industry. The new venture was named a 2014 Great Solution by the editors of Building Design+Construction.
| Dec 29, 2014
Reef Worlds to build world’s largest underwater theme park for luxury resort [BD+C's 2014 Great Solutions Report]
Dubai is known for its gargantuan commercial building projects. The latest to be proposed is the world’s largest underwater theme park, designed and built by Reef Worlds. The project was named a 2014 Great Solution by the editors of Building Design+Construction.
| Dec 29, 2014
New data-gathering tool for retail designers [BD+C's 2014 Great Solutions Report]
Beacon technology personalizes smartphone messaging, creating a new information resource for store designers. It was named a 2014 Great Solution by the editors of Building Design+Construction.
















