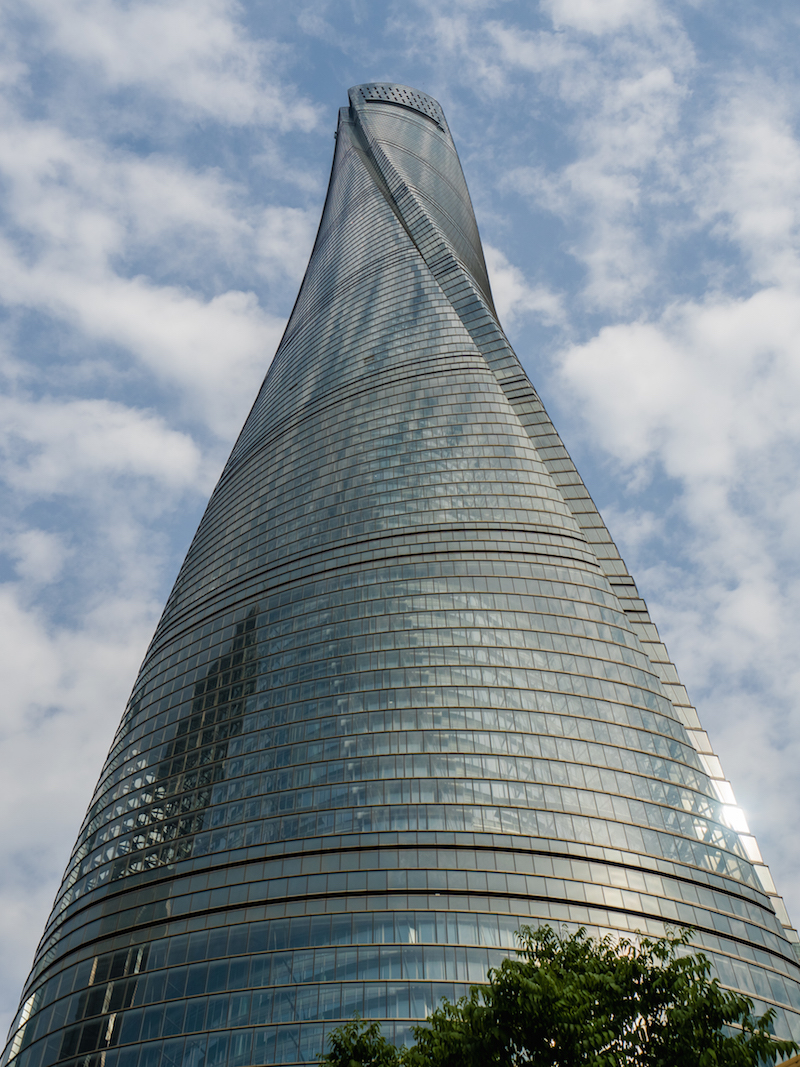The recently completed Gensler-designed Shanghai Tower in China, at 2,073 feet, lays claim to being the world’s second-tallest building, behind the 2,717-foot-tall Burj Khalifa in Dubai, according to the Council on Tall Buildings and Urban Habitat (CTBUH).
The completion of the $2.4 billion Shanghai Tower also bumps from the ranks of the 10 tallest buildings the 1,451-foot-tall Willis Tower in Chicago, which had been a mainstay on that list for more than four decades.
The twisty-shaped Shanghai Tower, with 121 stories above ground and five beneath, and a total area of 538,000 square meters, is one of three supertall buildings—the others being the Jim Mao Tower and the Shanghai World Financial Center—in the Lujiazui neighborhood in the Pudong commercial district.
Its podium features 50,000 sf of floor area for retail, as well as 19,000 sf that can be divided into three separate rooms for large-scale events, according to Gensler’s website.
The building took six years to complete, and required 1,079 concrete and steel piles to be driven into the ground for support, according to gizmag.com To get to the building’s highest point, occupants can use one of 106 Mitsubishi-desiged elevators that travel up to 40 miles per hour.
Shanghai Tower’s position among the world’s tallest buildings, however, could be shortlived, as the 3,303-foot-tall Jeddah Tower in Saudi Arabia is scheduled to open in 2020. Both the Jeddah Tower and Burj Khalifa were designed by Adrian Smith.
 Photo: Ermell via Wikimedia Commons
Photo: Ermell via Wikimedia Commons
Related Stories
High-rise Construction | Jul 12, 2016
Three-tiered, 57-story high-rise development from Arquitectonica coming to Miami
The structure will be the tallest building in the Edgewater District
Office Buildings | Jul 11, 2016
CetraRuddy designs office tower for Manhattan’s Meatpacking district
Plans originally called for a hotel, but the architect and developers adapted their design for commercial use.
Contractors | Jul 4, 2016
A new report links infrastructure investment to commercial real estate expansion
Competitiveness and economic development are at stake for cities, says Transwestern.
High-rise Construction | Jun 29, 2016
Best Tall Buildings around the world favor unusual shapes and hybrid functions
The Council on Tall Buildings and Urban Habitat selects winners in four regions.
High-rise Construction | Jun 28, 2016
CTBUH names winners and finalists for 2016 Tall Building Awards
Eight winners were named in five categories that recognized tall buildings, urban habitats, innovation, performance, and decade-long excellence.
High-rise Construction | Jun 15, 2016
WilkinsonEyre designs diamond-patterned Bay Park Centre for Toronto
A sloping plaza with trees, grass, and gardens connects the two downtown towers.
Sponsored | High-rise Construction | Jun 13, 2016
Marilyn Monroe’ tower adds curves to the Toronto skyline
Made of glass, concrete, and steel, the 56-story tower has been dubbed the "Marilyn Monroe" because of its curving lines.
High-rise Construction | Jun 7, 2016
Gensler’s Gateway Tower picks up where Calatrava's Chicago Spire left off
A new 2,000-foot tower has been proposed for a site that is currently a non-monument to an abandoned plan.
Codes and Standards | May 25, 2016
LEED Dynamic is worth the effort, says commercial real estate executive
San Diego office tower is California’s first office building to receive LEED Dynamic plaque in recertification.
Building Team Awards | May 20, 2016
Pittsburgh's Tower at PNC Plaza raises the bar on high-rise greenness
The Building Team designed the 800,000-sf tower to use 50% less energy than a comparable building. A 1,200-sf mockup allowed the team to test for efficiency, functionality, and potential impact on the building’s occupants.














