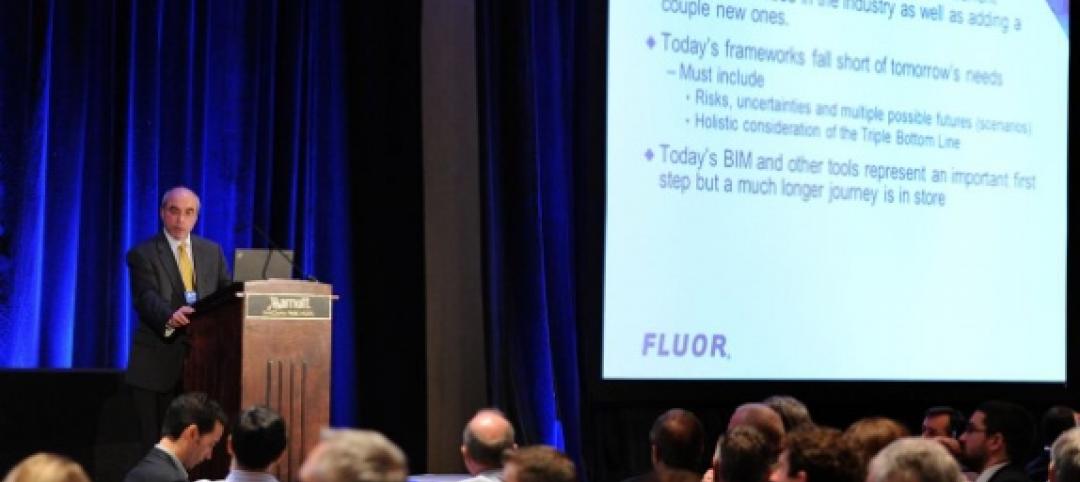Seattle’s Bullitt Center, a project of the Bullitt Foundation, has been designed to be the most energy efficient commercial building on the planet and put Seattle on “the forefront of the green building movement,” according to the project’s website.
With the first floor already leased to the International Living Future Institute and the University of Washington Integrated Design Lab, the remaining five floors of this 50,000-sf green building are now available to lease in advance of its planned opening this spring.
The Bullitt Center expects to achieve the goals of the Living Building Challenge (v2.0), the world’s most strenuous sustainability benchmark. Certification requires a structure to be energy and water self-sufficient for 12 consecutive months and meet 20 imperatives within seven “Petals,” or performance areas.
Petal One – Site: The location supports lifestyle that is friendly to pedestrians, bicycles, and public transit.
Petal Two – Water: Rainwater is collected on the roof and stored underground to be used building-wide.
Petal Three – Energy: The solar array will produce sufficient electricity for the building’s tenants.
Petal Four – Health: Promoting health for the building’s occupants, it features stairways that are pleasing alternatives to elevators, operable windows, and facilities that encourage occupants to walk and share resources.
Petal Five – Materials: The Bullitt Center will not contain hazardous materials from the “Red List,” such as PVC, lead, cadmium, mercury, or hormone-mimicking substances.
Petal Six – Equity: Fresh air and daylight will be available to all workers and the construction team has been selected using the Community High Road Agreement as enacted by the city of Seattle.
Petal Seven – Beauty: The architecture has been designed to help beautify the surrounding area, including a green roof, large structural timbers, native plants, an innovative photovoltaic array, and a revitalized neighboring pocket park.
The Building Team for the $30 million facility includes architect Miller Hull Partnership and contractor Schuchart, as well as Point32, PAE Consulting Engineers, Luma Lighting Design, 2020 Engineering, and Berger Partnership.
(http://www.jetsongreen.com/2013/03/the-worlds-greenest-commercial-building-now-leasing-for-spring-2013-opening.html)
Related Stories
| Mar 20, 2014
Common EIFS failures, and how to prevent them
Poor workmanship, impact damage, building movement, and incompatible or unsound substrate are among the major culprits of EIFS problems.
| Mar 20, 2014
D.C. breaks ground on $2B mega waterfront development [slideshow]
When complete, the Wharf will feature approximately 3 million sf of new residential, office, hotel, retail, cultural, and public uses, including waterfront parks, promenades, piers, and docks.
| Mar 20, 2014
13 dazzling wood building designs [slideshow]
From bold structural glulam designs to striking textured wall and ceiling schemes, these award-winning building projects showcase the design possibilities using wood.
| Mar 20, 2014
Fluor defines the future 7D deliverable without losing sight of real results today
A fascinating client story by Fluor SVP Robert Prieto reminds us that sometimes it’s the simplest details that can bring about real results today—and we shouldn’t overlook them, even as we push to change the future state of project facilitation.
| Mar 19, 2014
Architecture Billings Index shows slight improvement
The American Institute of Architects (AIA) reported that the February ABI score was 50.7, up slightly from a mark of 50.4 in January.
| Mar 19, 2014
Gehry, Zaha, Foster, Meier: Vote for your top 'starchitect' in this March Madness design legends tourney
Fast Company's Bracket Madness tournament pits 32 designers against each other to see who truly is the world's greatest living designer.
| Mar 19, 2014
Is it time to start selecting your own clients?
Will 2014 be the year that design firms start selecting the clients they want rather than getting in line with competitors to respond to RFPs? That’s the question posed by a recent thought-provoking article.
| Mar 19, 2014
How to develop a healthcare capital project using a 'true north charter'
Because healthcare projects take years to implement, developing a true north charter is essential for keeping the entire team on track and moving in the right direction.
| Mar 18, 2014
6 keys to better healthcare design
Healthcare facility planning and design experts cite six factors that Building Teams need to keep in mind on their next healthcare project.
| Mar 18, 2014
How your AEC firm can win more healthcare projects
Cutthroat competition and the vagaries of the Affordable Healthcare Act are making capital planning a more daunting task than ever. Our experts provide inside advice on how AEC firms can secure more work from hospital systems.
















