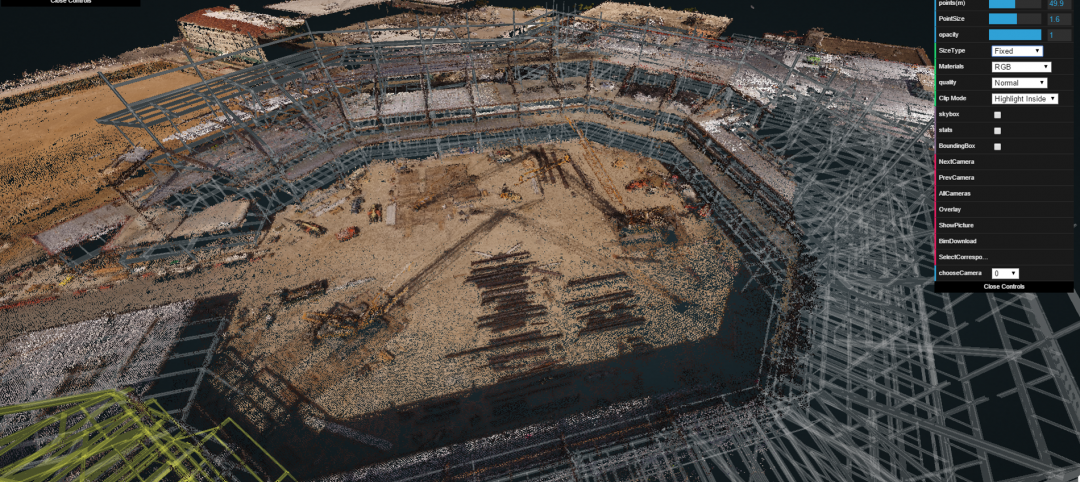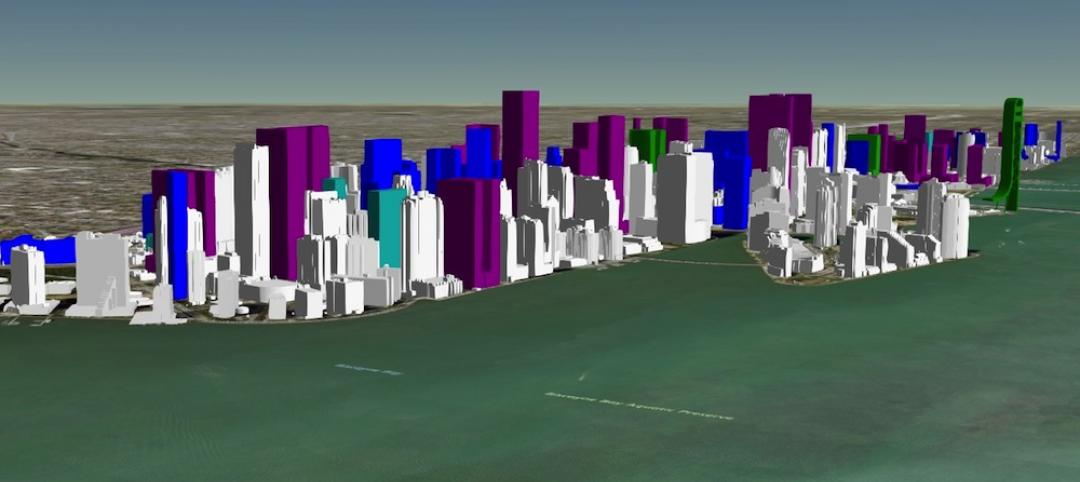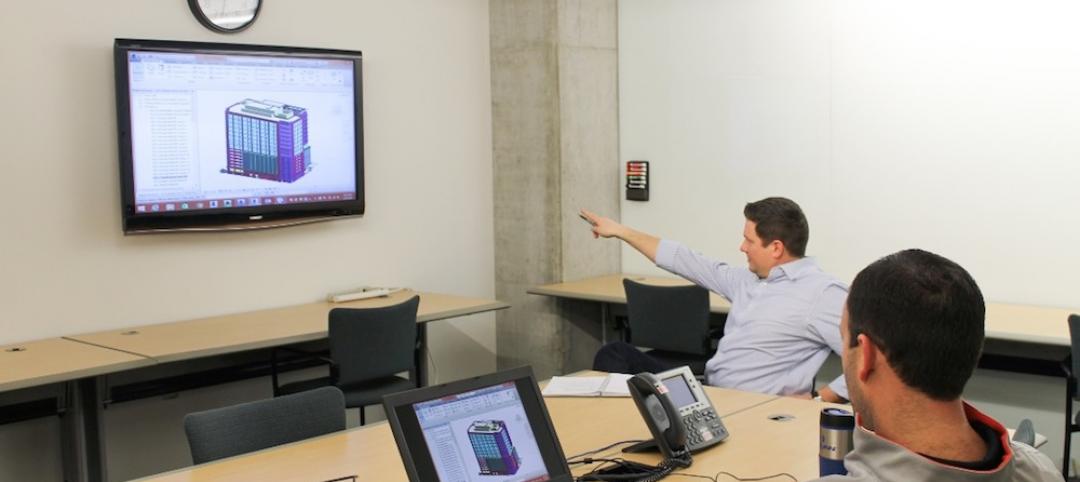In an effort to place the United Arab Emirates at the forefront in architecture construction and design, Chairman of the UAE National Innovation Committee Mohamed Al Gergawi announced that Dubai will be home to the world’s “first fully functional 3D-printed building,” Emirates 24/7 reports.
Chinese company WinSun—which buzzed online when stories of the company constructing 10 homes in the course of 24 hours using 3D printing technology went viral—will be manufacturing the office building prototype in Dubai.
According to Al Gergawi, the prototype being "printed" will be a 2,000-sf, one-story office building. Online magazine 3D Printing Industry reports that a 20-foot-tall printer will be needed for the project, spewing out construction material consisting of special reinforced concrete, fiber reinforced plastic, and glass fiber reinforced gypsum.
"This project reflects the vision of our leadership here in Dubai," Al Gergawi told Emirates 24/7. "We are keen to use the latest technologies to simplify people's lives and to serve them better. This project is part of our overall innovation strategy to create new designs and new solutions in education, healthcare and cities. Our goal is to increase the happiness and wellbeing of our residents and to pioneer new solutions for the world."



Related Stories
BIM and Information Technology | Apr 8, 2016
Turner streamlines construction progress tracking using predictive visual data analytics
The construction giant teams with a computer science and engineering professor to develop a clever drone- and rover-based construction monitoring tool.
BIM and Information Technology | Apr 5, 2016
Interactive 3D map shows present and future Miami skyline
The Downtown Miami Interactive 3-D Skyline Map lets users see the status of every downtown office, retail, residential, and hotel project.
AEC Tech | Mar 31, 2016
Deep Learning + AI: How machines are becoming master problem solvers
Besides revolutionary changes to the world’s workforce, artificial intelligence could have a profound impact on the built environment and the AEC industry.
Big Data | Mar 28, 2016
Predictive analytics: How design firms can benefit from using data to find patterns, trends, and relationships
Branden Collingsworth, HDR’s new Director of Predictive Analytics, clarifies what his team does and how architecture projects can benefit from predictive analytics.
BIM and Information Technology | Mar 21, 2016
Latest tech devices simplify the leap from BIM to virtual reality
Faster conversion times and higher-quality graphics are enabling VR to make the jump from novelty to necessity in the AEC world.
AEC Tech | Mar 15, 2016
Two to tango: Project Tango isn’t just for entertainment, it also has a wide range of possibilities relating to the professional world
Making things like augmented reality, precise measurements of indoor spaces, and indoor wayfinding possible, Google’s Project Tango has all the makings to become a useful and ubiquitous tool in the AEC market.
BIM and Information Technology | Mar 14, 2016
Visual estimating, generative design, and component construction push the limits of BIM/VDC
DPR Construction, JE Dunn, and The Living advance the AEC industry with three clever tech solutions.
Drones | Mar 9, 2016
A new image-capturing platform mediates drone and cloud technologies
3DRobotics, Autodesk, and Sony launch Site Scan to speed the process of making models from field data.
BIM and Information Technology | Mar 2, 2016
Thanks to MIT researchers, Boston now has its very own citywide building energy model
The most detailed model ever for a city this size will help Boston meet its long-term energy use goals.
BIM and Information Technology | Feb 24, 2016
5 tips for creating photorealistic architectural renderings
Storytelling, authenticity, and detail are vital to producing lifelike project artwork, according to a digital art specialist.
















